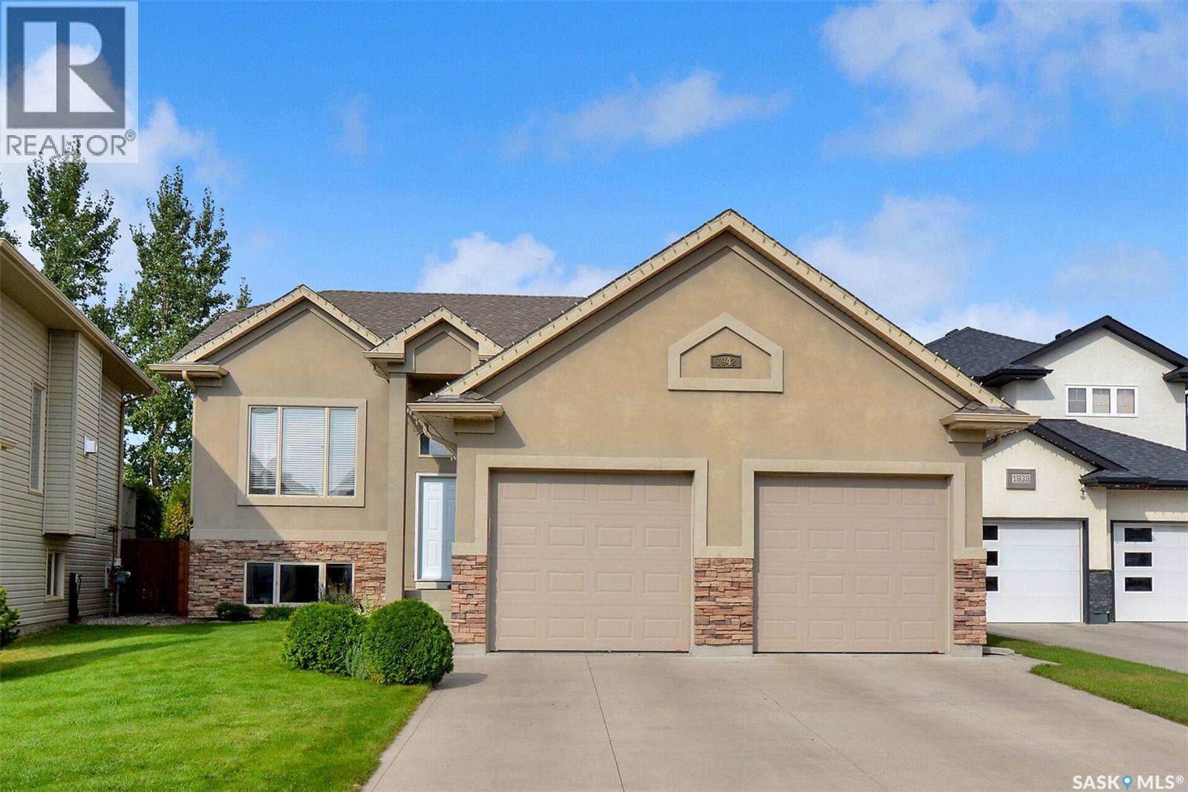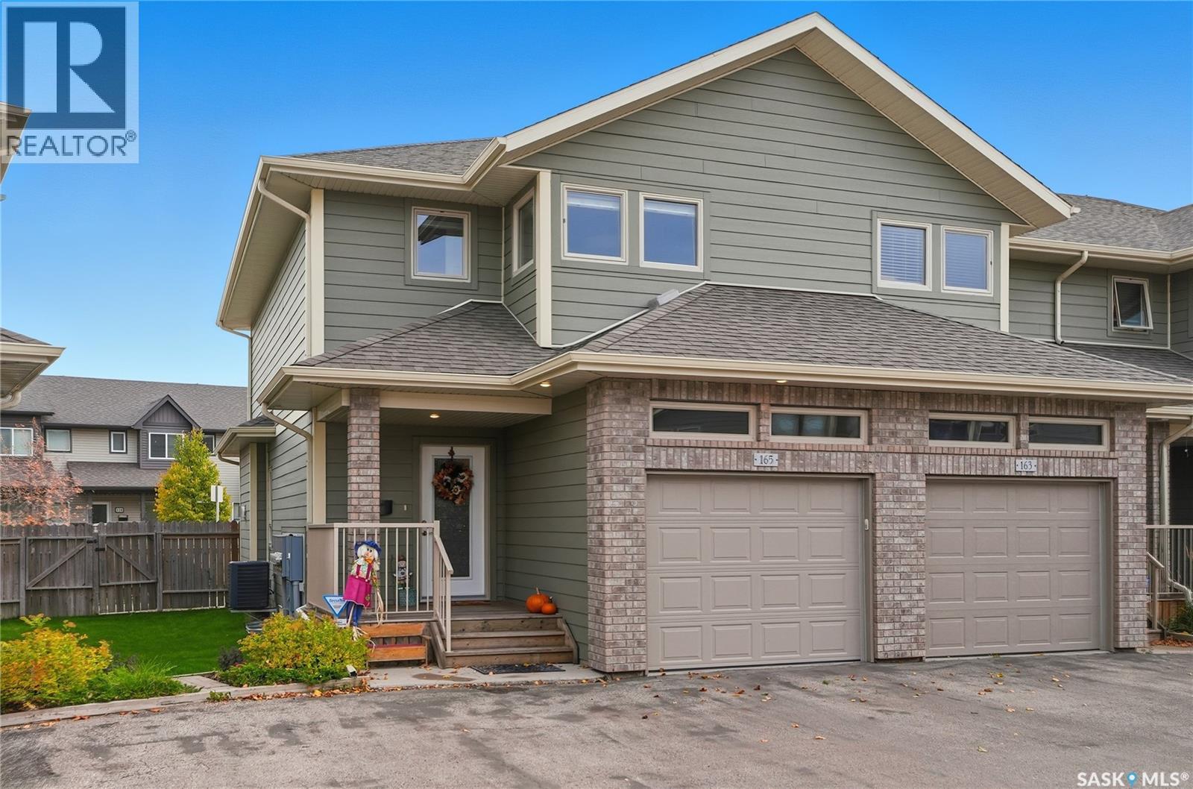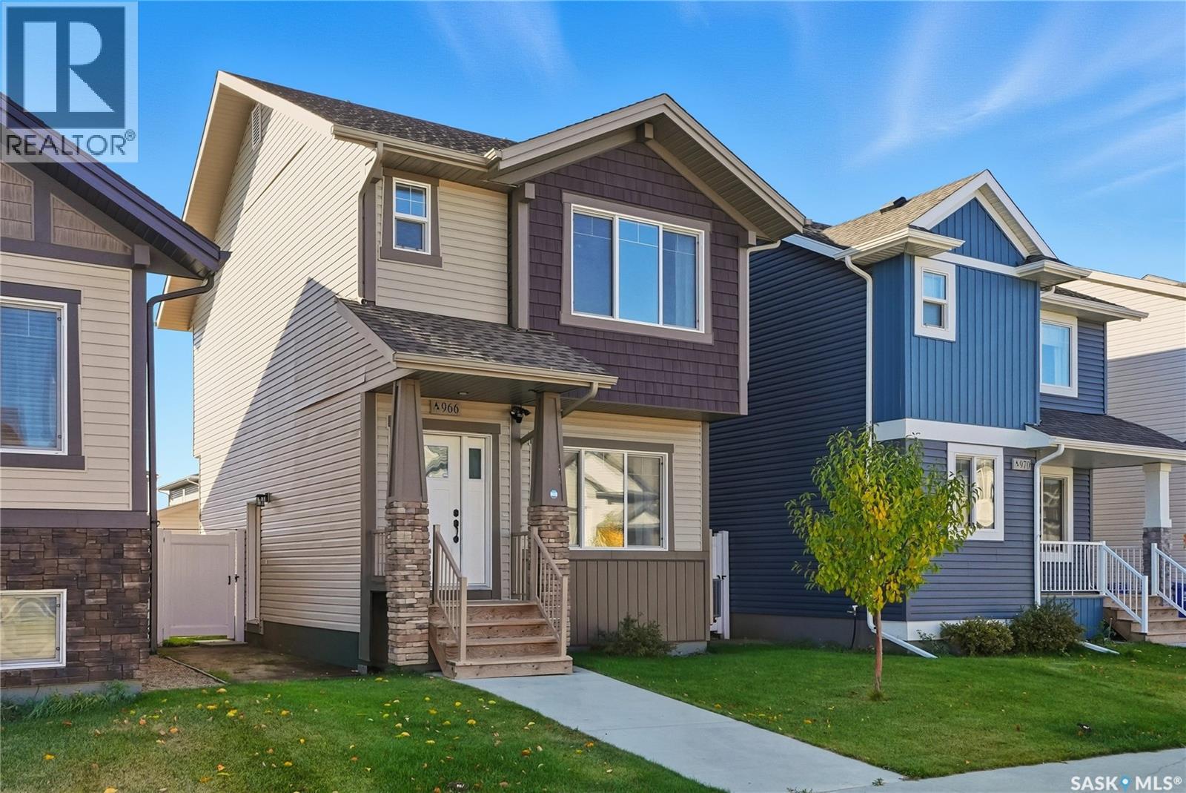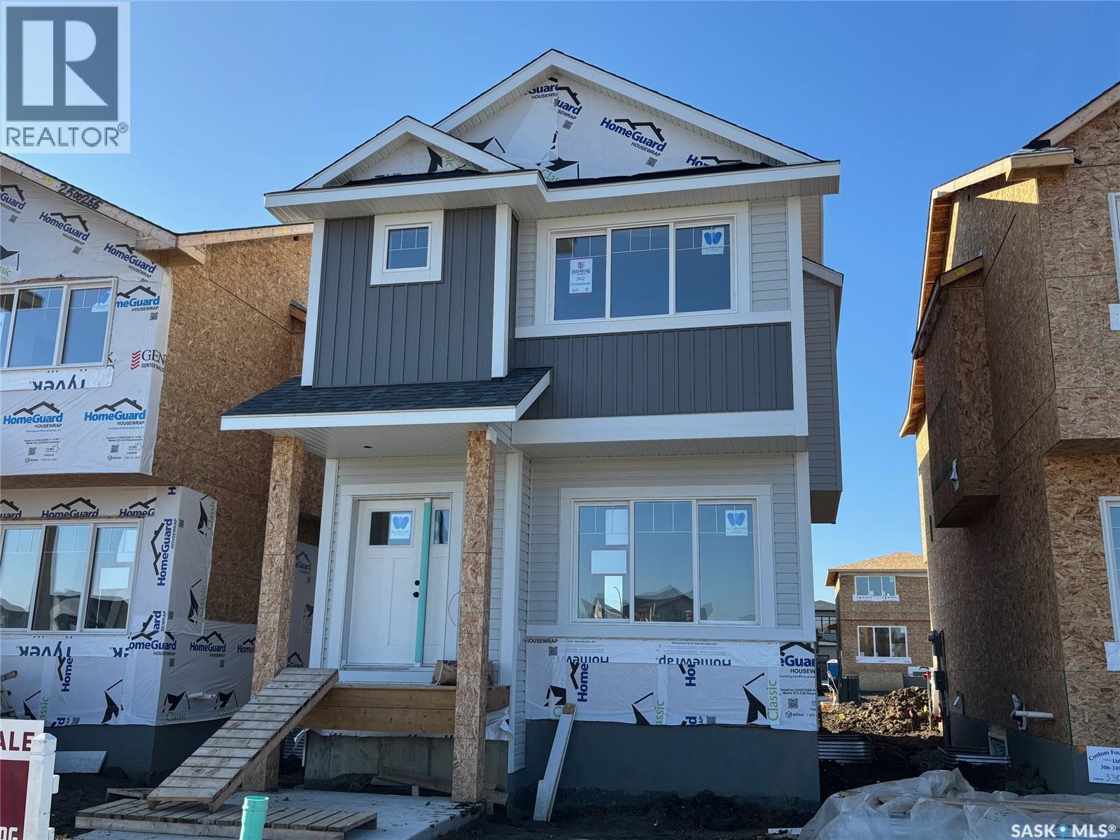- Houseful
- SK
- Saskatoon
- Aspen Ridge
- 416 Woolf Bnd
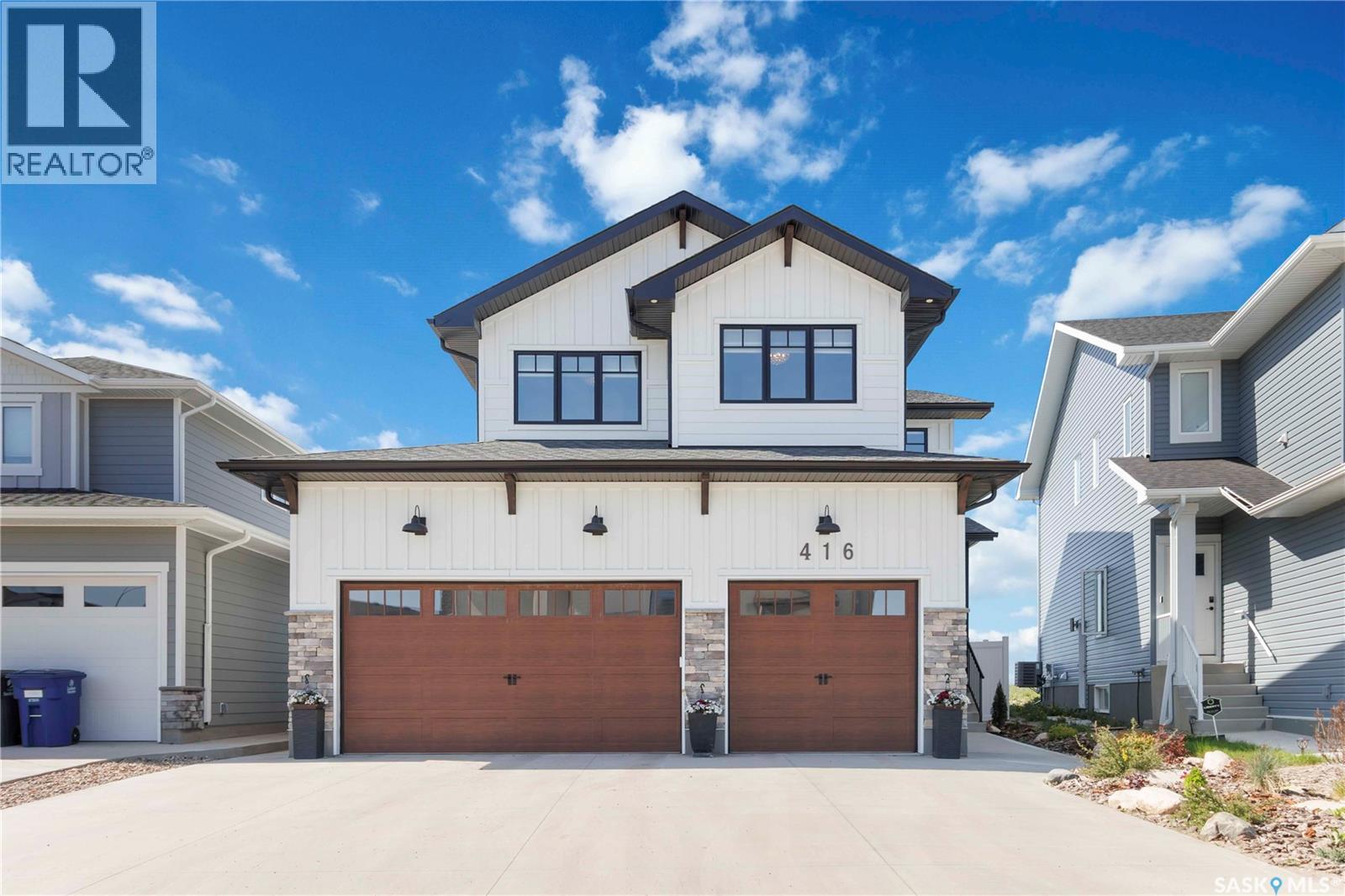
416 Woolf Bnd
416 Woolf Bnd
Highlights
Description
- Home value ($/Sqft)$470/Sqft
- Time on Houseful49 days
- Property typeSingle family
- Style2 level
- Neighbourhood
- Year built2023
- Mortgage payment
Welcome to this stunning, meticulously designed home in one of Saskatoon's most sought-after neighbourhoods. From the moment you step inside, you’re greeted by soaring ceilings, abundant natural light, and a beautifully open-concept main floor that’s perfect for both everyday living and entertaining. The spacious kitchen is a chef’s dream, featuring sleek quartz countertops, black stainless steel appliances, a separate walk-in pantry, and a convenient bar fridge for added functionality. The adjacent living room is a showstopper, centered around a gas fireplace with a dramatic floor-to-ceiling feature wall, creating a cozy yet sophisticated ambiance. A dedicated main floor office provides the perfect space for working from home. The fully developed basement extends your living space with a family room, wet bar, additional bedroom, and full bathroom—ideal for guests or entertaining. Situated on a huge, fully landscaped lot, this home offers privacy and tranquility with no neighbours behind. A garden shed adds extra outdoor storage, and the yard is perfect for enjoying Saskatoon's beautiful seasons. This home truly has it all—style, space, and a prime location. (id:63267)
Home overview
- Cooling Central air conditioning
- Heat source Natural gas
- Heat type Forced air
- # total stories 2
- Fencing Fence
- Has garage (y/n) Yes
- # full baths 4
- # total bathrooms 4.0
- # of above grade bedrooms 4
- Subdivision Aspen ridge
- Lot desc Lawn, underground sprinkler
- Lot size (acres) 0.0
- Building size 2607
- Listing # Sk017206
- Property sub type Single family residence
- Status Active
- Ensuite bathroom (# of pieces - 5) Level: 2nd
- Bathroom (# of pieces - 5) Level: 2nd
- Bedroom 3.404m X 3.099m
Level: 2nd - Bonus room 4.928m X 4.369m
Level: 2nd - Primary bedroom 4.267m X 4.242m
Level: 2nd - Laundry Level: 2nd
- Bedroom 3.404m X 3.175m
Level: 2nd - Other 4.978m X 2.413m
Level: Basement - Family room 5.08m X 8.433m
Level: Basement - Bedroom 3.048m X 4.242m
Level: Basement - Bathroom (# of pieces - 4) Level: Basement
- Mudroom Level: Main
- Bathroom (# of pieces - 2) Level: Main
- Dining room 3.277m X 4.242m
Level: Main - Den 3.073m X 3.073m
Level: Main - Other 4.648m X 4.42m
Level: Main - Kitchen 3.454m X 4.267m
Level: Main
- Listing source url Https://www.realtor.ca/real-estate/28801523/416-woolf-bend-saskatoon-aspen-ridge
- Listing type identifier Idx

$-3,267
/ Month



