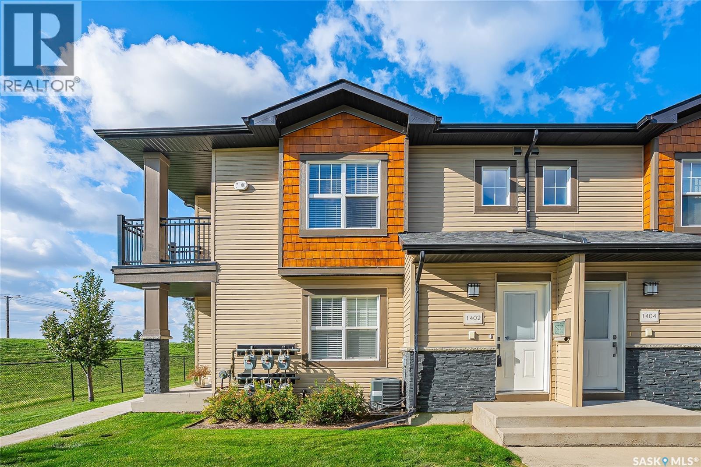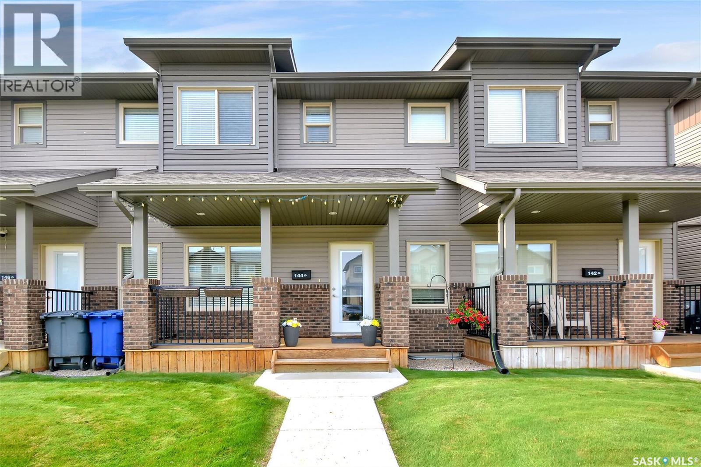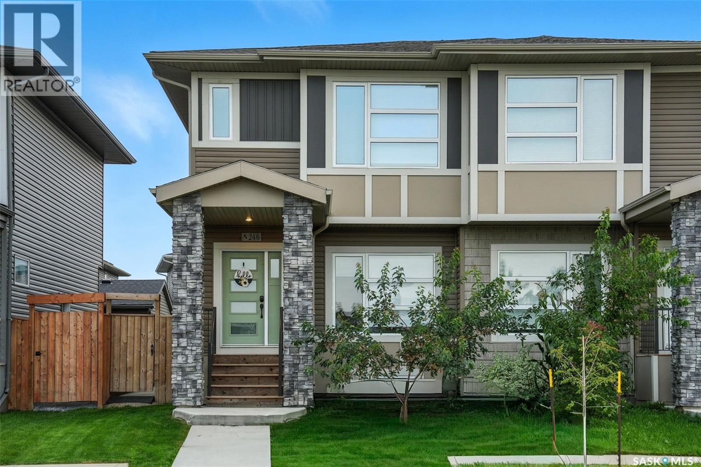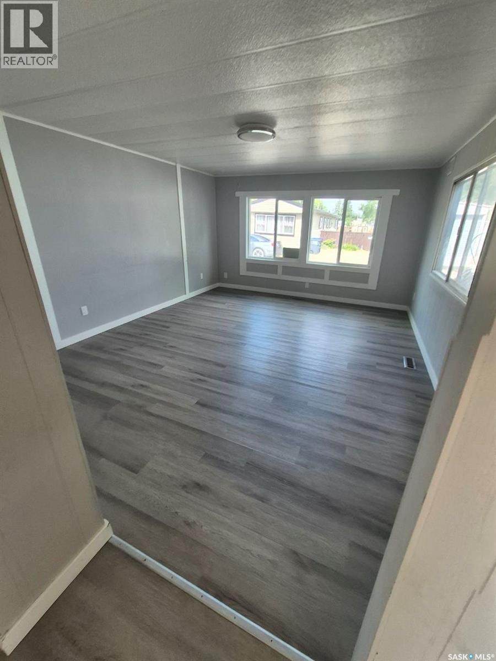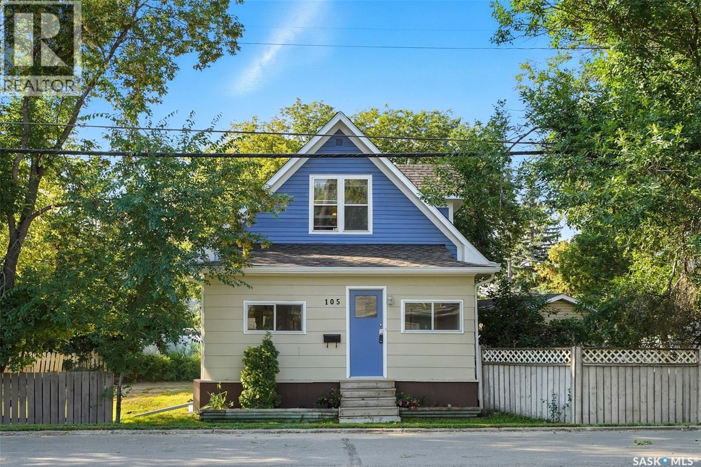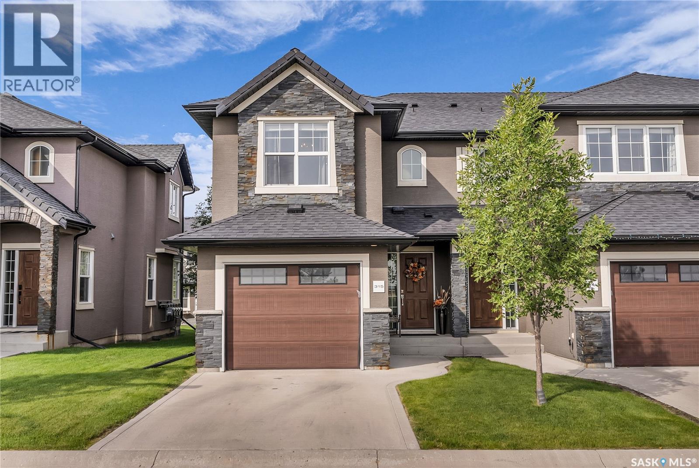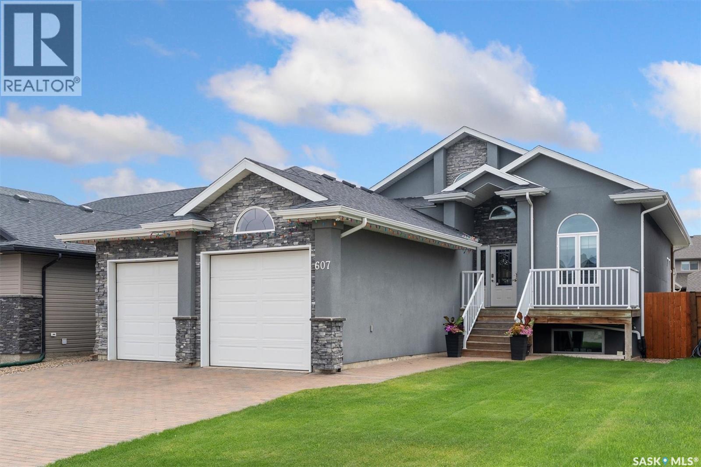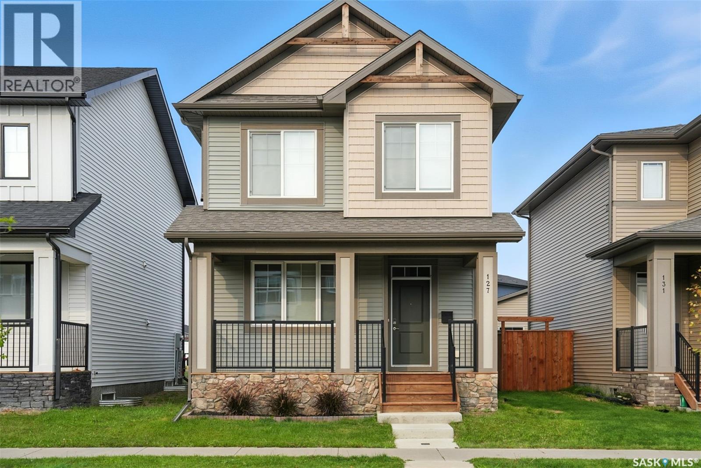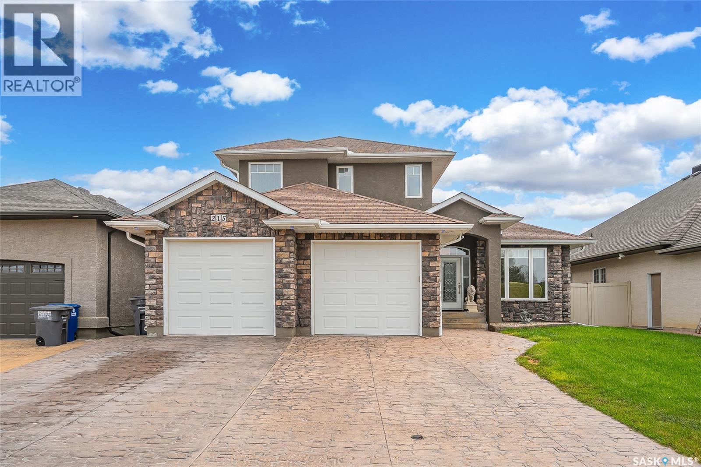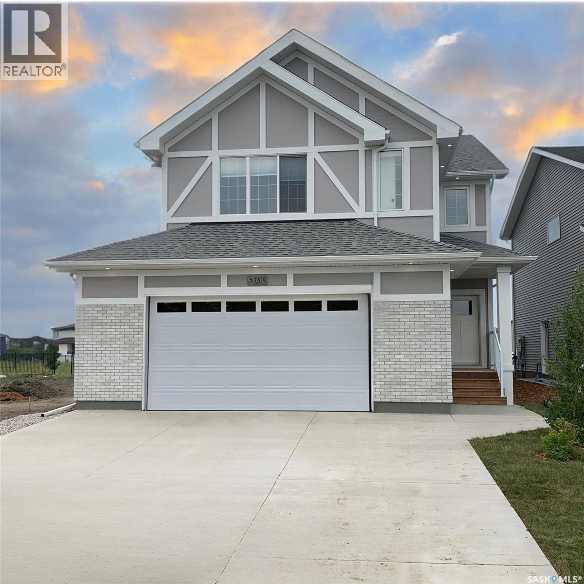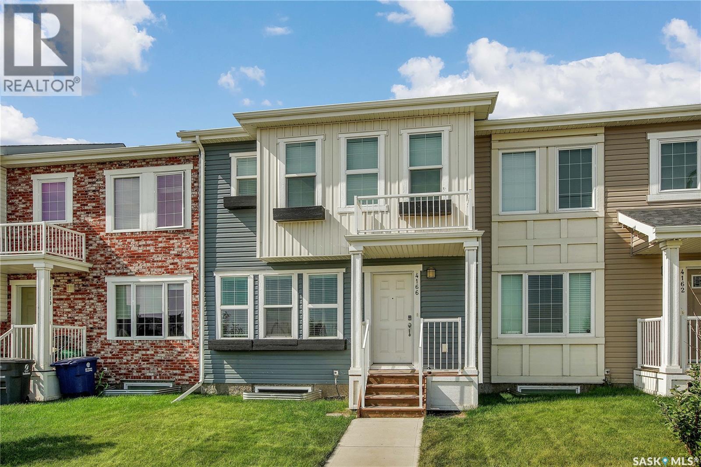
Highlights
Description
- Home value ($/Sqft)$342/Sqft
- Time on Housefulnew 2 days
- Property typeSingle family
- Style2 level
- Year built2018
- Mortgage payment
Welcome to 4166 Brighton Circle! This bright and inviting 2-storey townhouse is a fantastic find in the heart of Brighton—with no condo fees to worry about. The main floor offers an open concept layout with a modern kitchen featuring quartz countertops, stainless steel appliances, and a large island. Upstairs, you’ll find a spacious primary bedroom with its own ensuite and walk-in closet, plus two more bedrooms, a full bath, and the convenience of second-floor laundry. The fully finished basement adds even more living space with a family room and bathroom. Outside, you’ll love the fenced yard, large deck, and double detached garage. Located close to parks, shopping, and all the amenities Brighton has to offer, this home is move-in ready and waiting for you. (id:63267)
Home overview
- Cooling Central air conditioning
- Heat source Natural gas
- Heat type Forced air
- # total stories 2
- Fencing Fence
- Has garage (y/n) Yes
- # full baths 4
- # total bathrooms 4.0
- # of above grade bedrooms 3
- Subdivision Brighton
- Directions 2066064
- Lot desc Underground sprinkler
- Lot dimensions 2297
- Lot size (acres) 0.053970866
- Building size 1390
- Listing # Sk017191
- Property sub type Single family residence
- Status Active
- Bedroom 3.048m X 3.124m
Level: 2nd - Bedroom 2.667m X 2.667m
Level: 2nd - Laundry Level: 2nd
- Bathroom (# of pieces - 4) Level: 2nd
- Primary bedroom 3.404m X 4.191m
Level: 2nd - Bathroom (# of pieces - 4) Level: 2nd
- Family room 5.817m X 4.343m
Level: Basement - Bathroom (# of pieces - 3) Level: Basement
- Living room 3.505m X 3.353m
Level: Main - Dining room 2.438m X 3.277m
Level: Main - Kitchen 3.886m X 4.089m
Level: Main - Bathroom (# of pieces - 2) Level: Main
- Listing source url Https://www.realtor.ca/real-estate/28806045/4166-brighton-circle-saskatoon-brighton
- Listing type identifier Idx

$-1,266
/ Month

