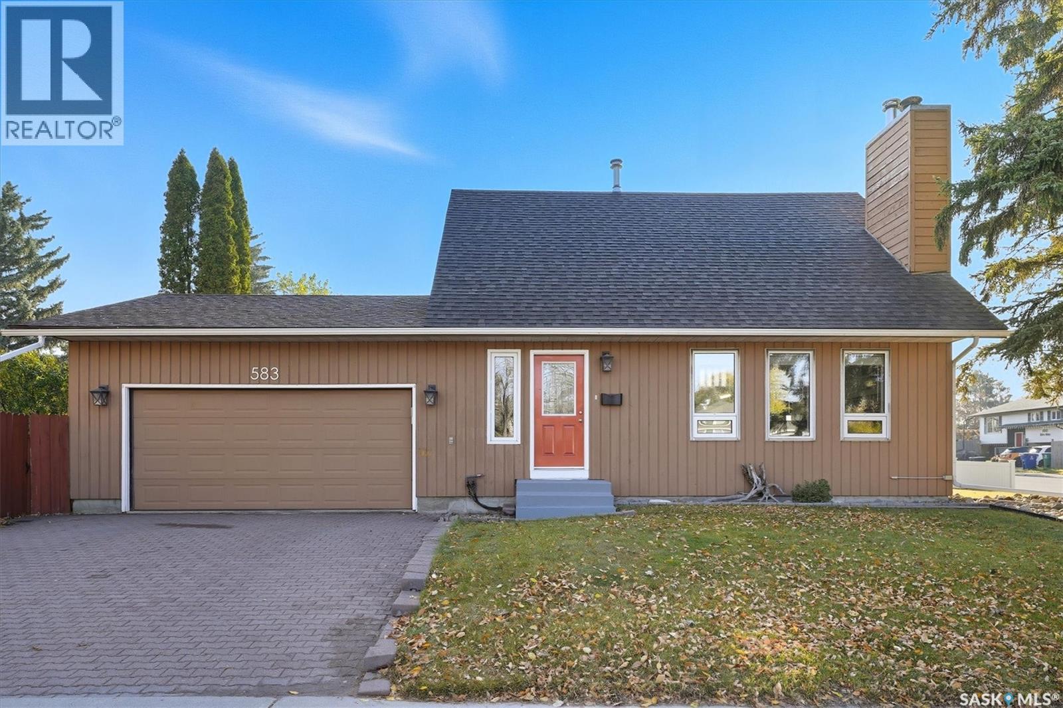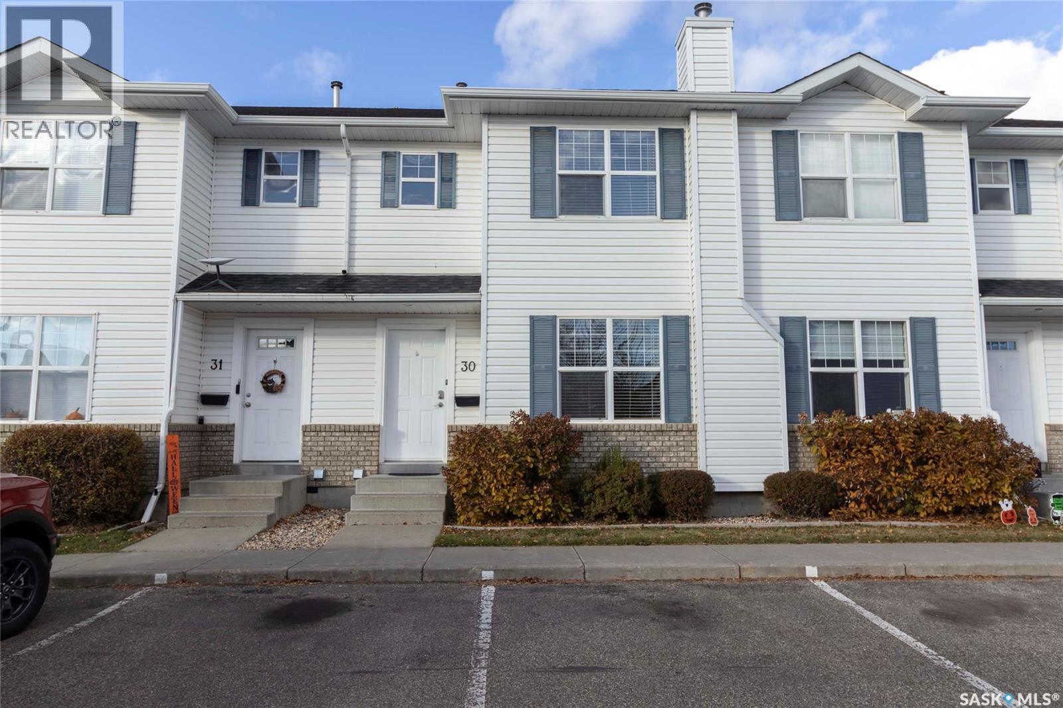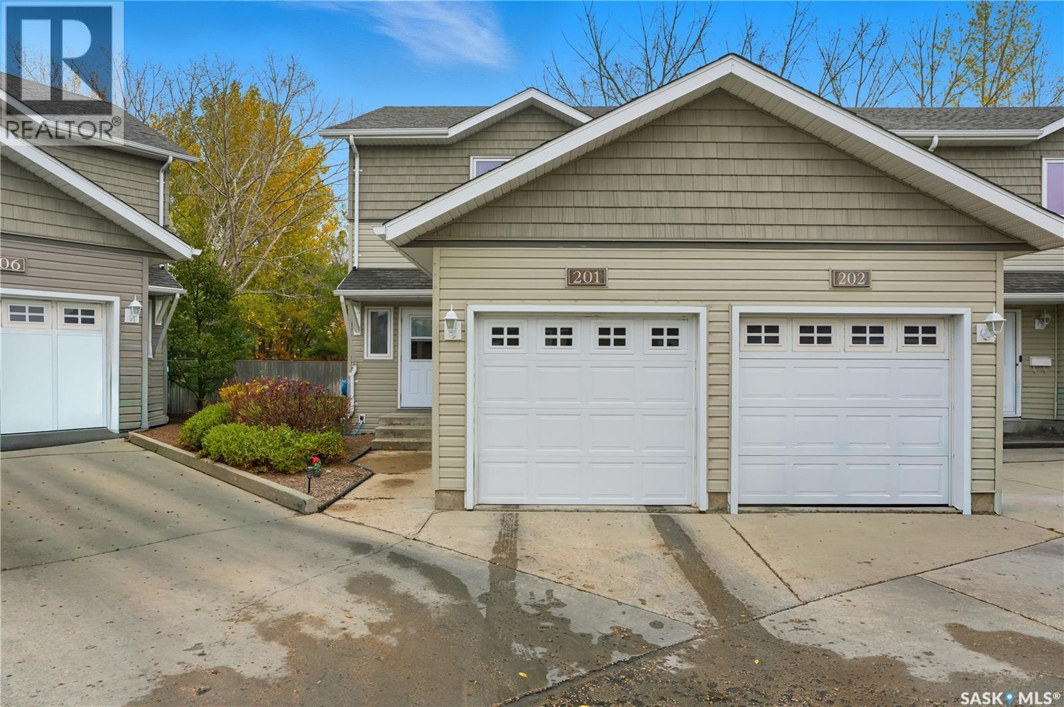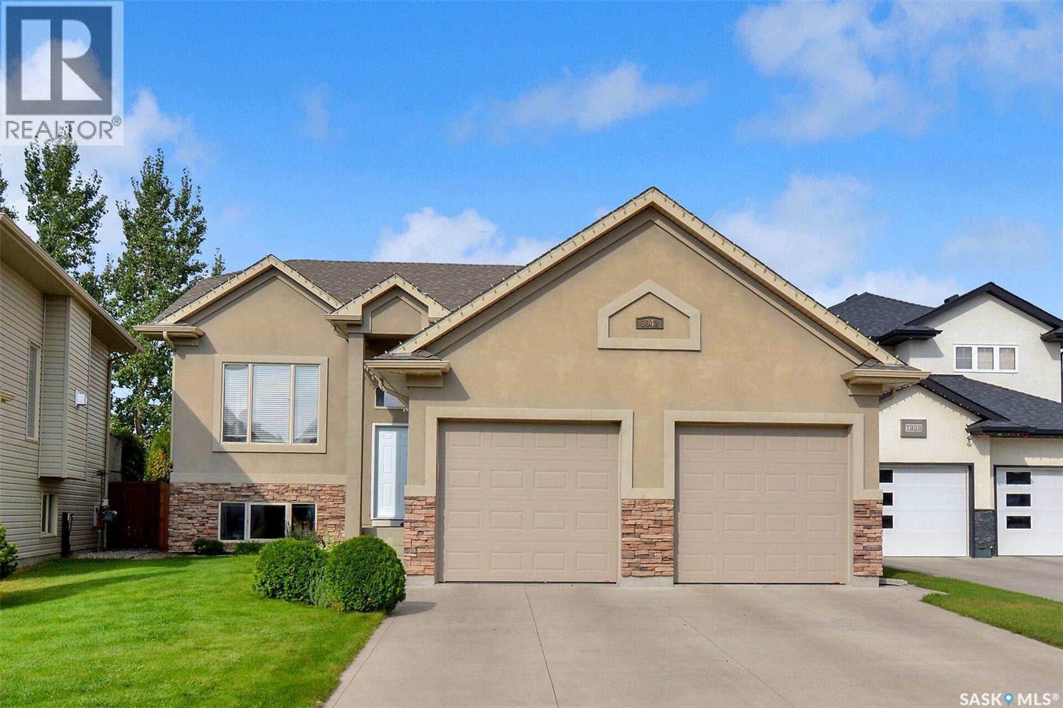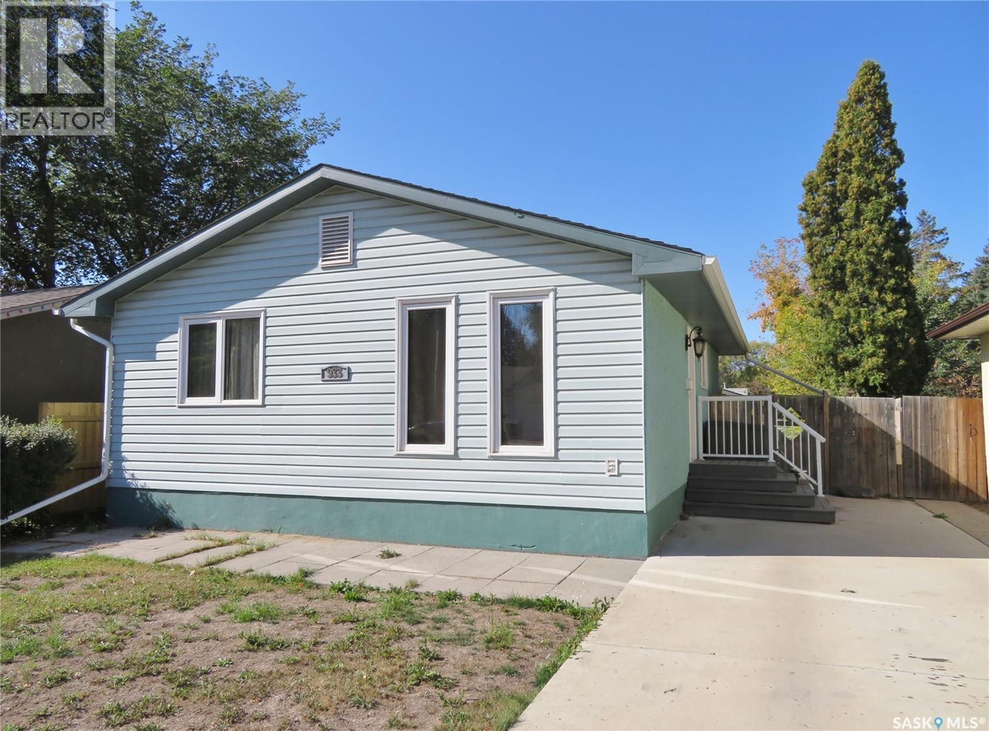- Houseful
- SK
- Saskatoon
- Riversdale
- 418 C Ave S
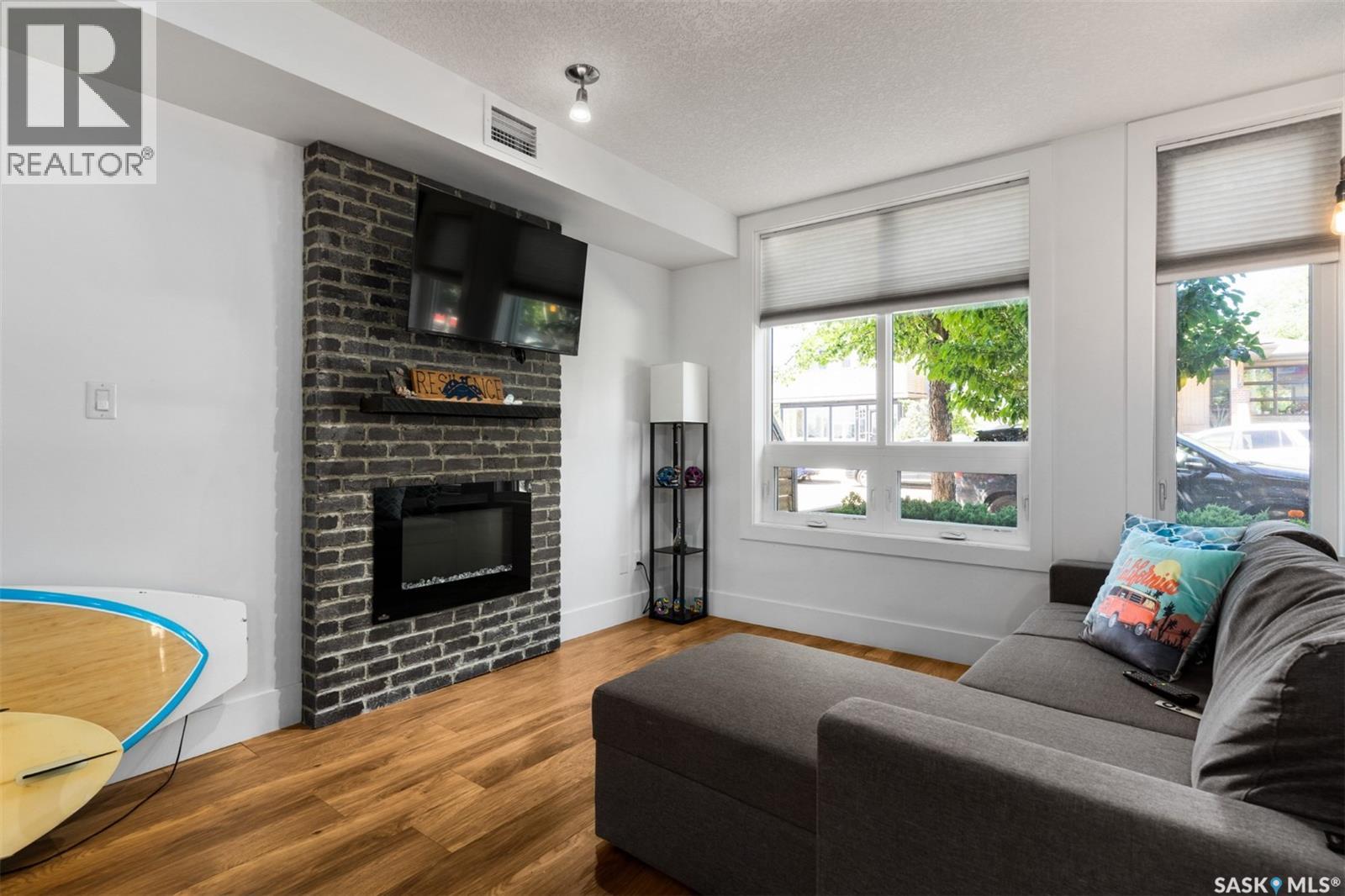
Highlights
Description
- Home value ($/Sqft)$356/Sqft
- Time on Houseful62 days
- Property typeSingle family
- Neighbourhood
- Year built2016
- Mortgage payment
Enjoy downtown living in this newer, modern townhome located steps to the river. Well constructed and completed in 2017, this home is part of the popular Banks complex. Featuring 2 bedrooms, 3 bathrooms, an open concept layout on the main floor with lots of cabinetry and quartz countertops as well as stainless steel appliances, a Napoleon fireplace with new surround in the living room, a concrete feature wall and a two piece modern bath. Upstairs you will find a three piece bath with tiled shower and glass door, a Bosch washer and dryer, spacious primary bedroom with 4 piece en-suite and an additional bedroom both with balcony doors leading to a covered deck overlooking Avenue C. Brand new carpet throughout the upstairs and on the staircase. The townhome comes with TWO titled, heated underground side-by-side stalls and a storage unit. Other features include central air, natural gas hook-up for bbq, underground parking for your guests, rooftop deck and bike room. With only a few of these two-story style townhomes built, this is definitely a rare find. Enjoy the convenient location with many amenities close by including the newest restaurants, boutique shops and coffee spots. (id:63267)
Home overview
- Heat source Electric
- Heat type Forced air
- # full baths 3
- # total bathrooms 3.0
- # of above grade bedrooms 2
- Community features Pets allowed with restrictions
- Subdivision Riversdale
- Lot size (acres) 0.0
- Building size 1067
- Listing # Sk016263
- Property sub type Single family residence
- Status Active
- Ensuite bathroom (# of pieces - 4) Level: 2nd
- Bedroom 3.556m X 3.251m
Level: 2nd - Bathroom (# of pieces - 3) Level: 2nd
- Bedroom 3.2m X 3.454m
Level: 2nd - Laundry Level: 2nd
- Kitchen 2.743m X 4.369m
Level: Main - Dining room 2.921m X 4.369m
Level: Main - Bathroom (# of pieces - 2) Level: Main
- Living room 3.429m X 4.369m
Level: Main
- Listing source url Https://www.realtor.ca/real-estate/28760372/418-c-avenue-s-saskatoon-riversdale
- Listing type identifier Idx

$-449
/ Month

