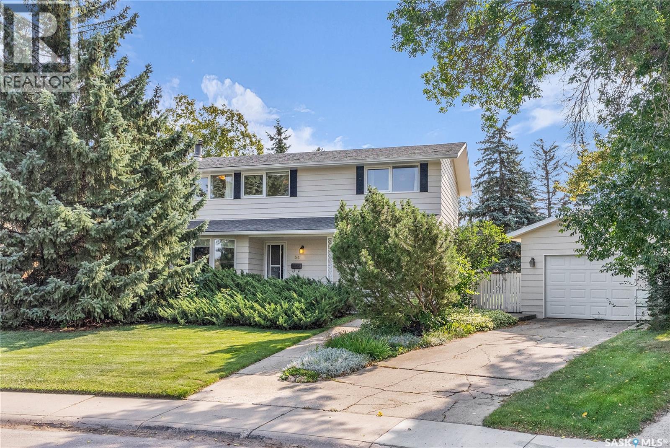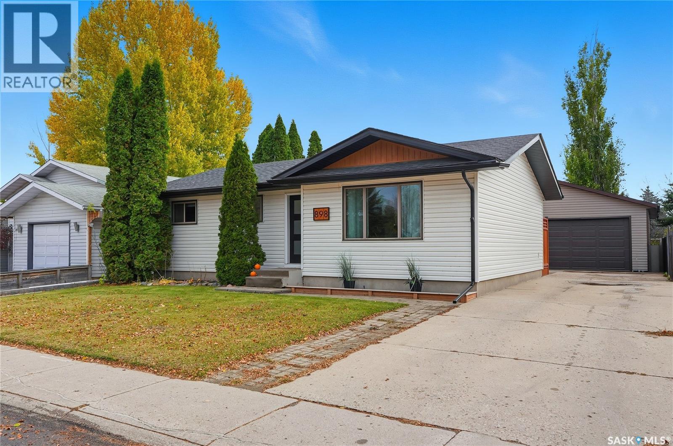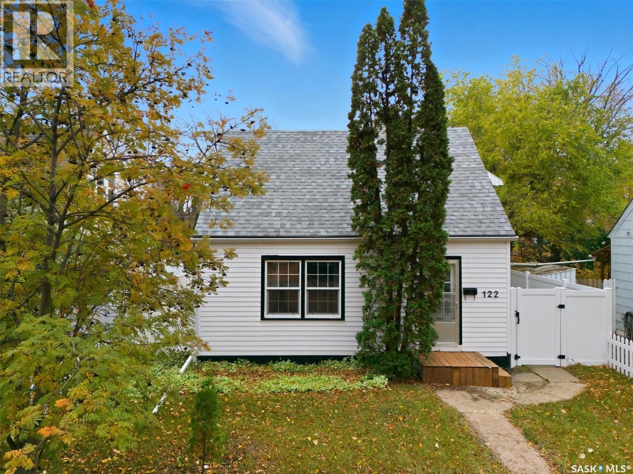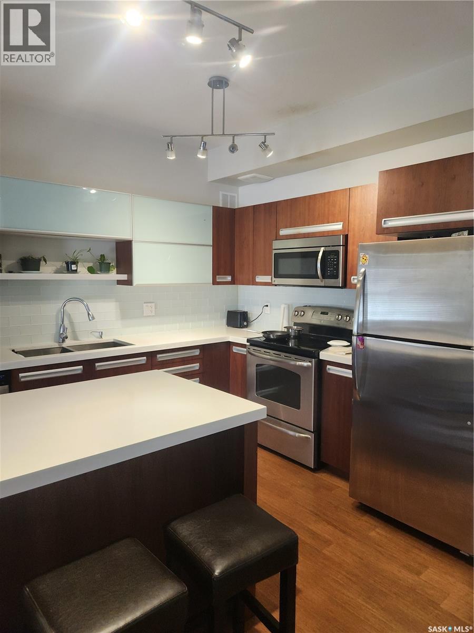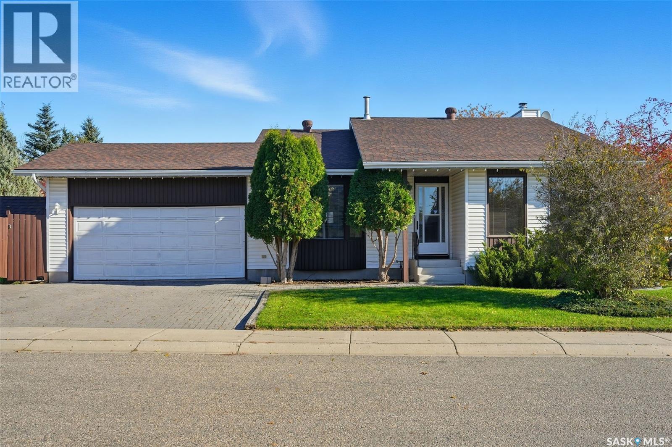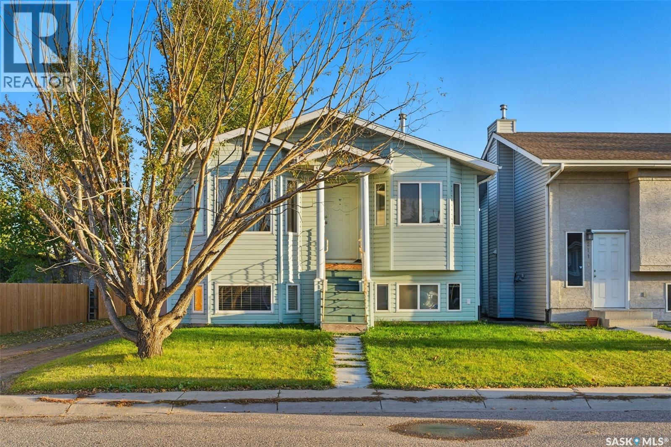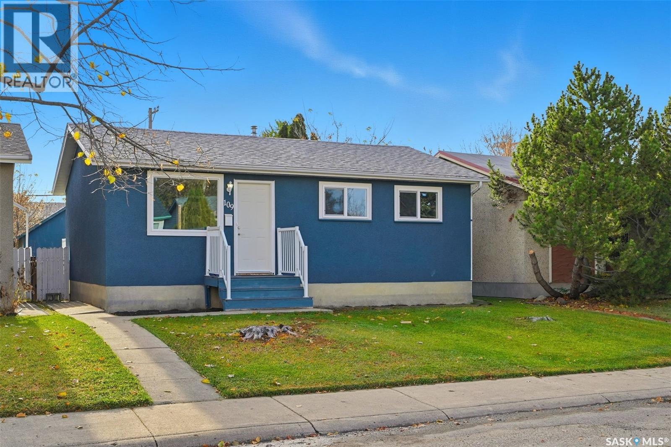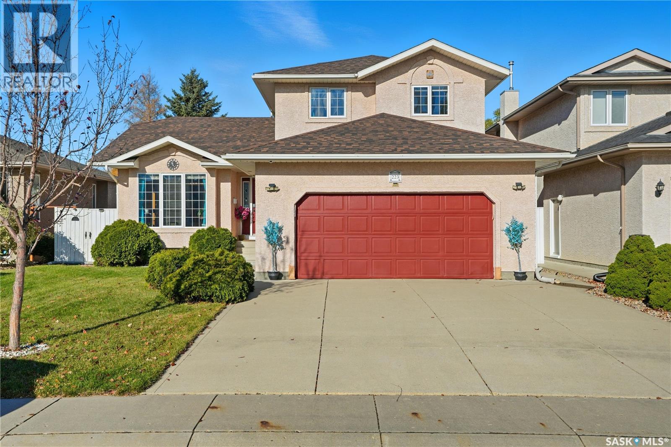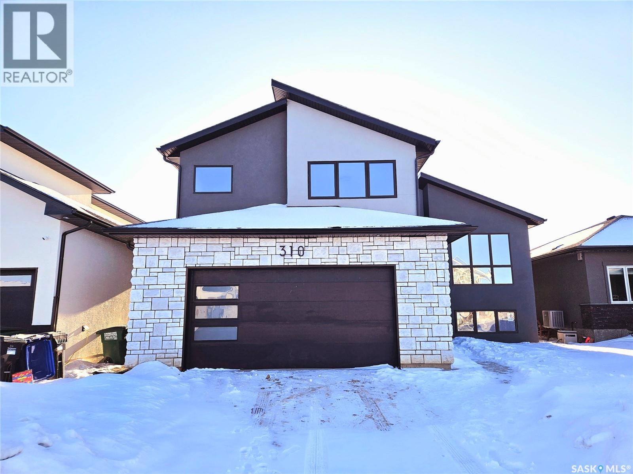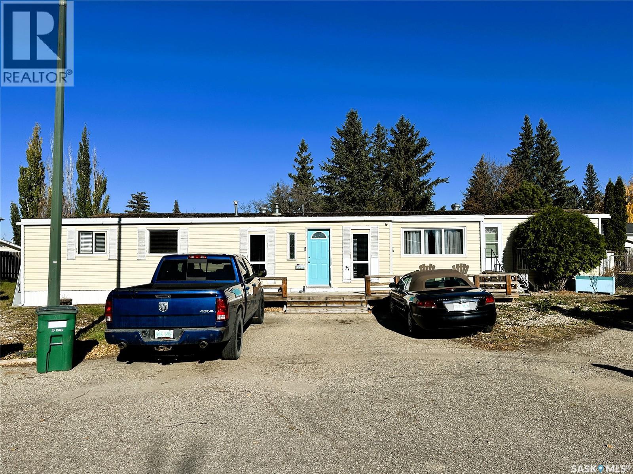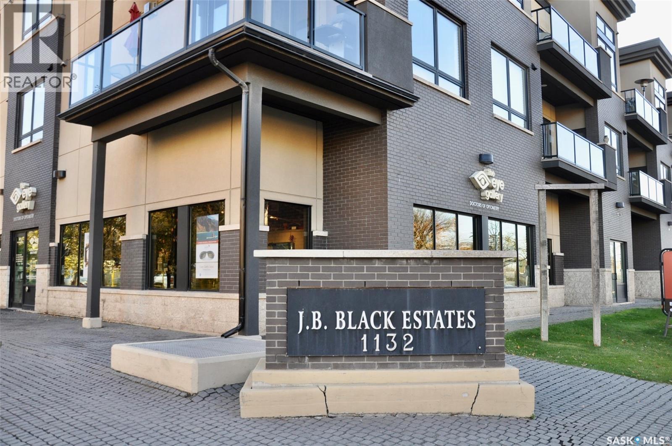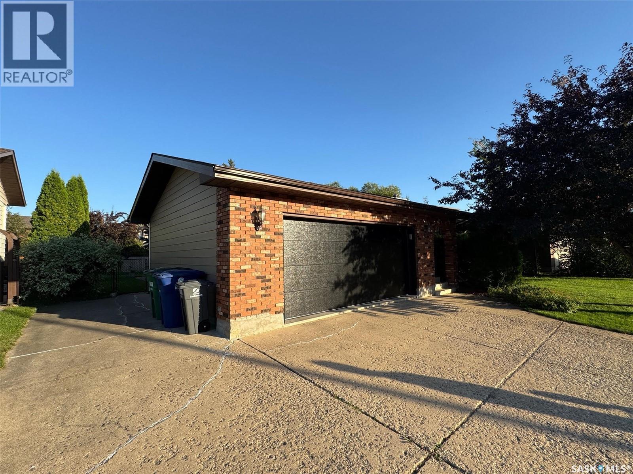
Highlights
Description
- Home value ($/Sqft)$381/Sqft
- Time on Houseful61 days
- Property typeSingle family
- StyleBungalow
- Neighbourhood
- Year built1984
- Mortgage payment
This exceptional Lakeview neighborhood bungalow boasts a distinctive layout, meticulously maintained and presented in pristine condition. The open-plan dining and living areas provide a seamless transition, while the private family room features a cozy fireplace, leading to the basement and backyard. The kitchen showcases an island and ample cabinetry. Three bedrooms and two bathrooms are situated on the main floor, complemented by two additional bedrooms, one bathroom, and a relaxing jet tub in the basement. Additional features include a built-in sound speaker system, laundry facilities on the main floor, and a double attached garage with a brand-new door. An RV parking space is also available. Recent upgrades include a new furnace (December 2013), siding (2012), shingles (2021), OTR microwave (2023), garage door opener with WIFI functionality (2024), and garage door (August 2025). Residents enjoy convenient walking distance to parks, schools, and shopping area. (id:63267)
Home overview
- Cooling Central air conditioning
- Heat source Natural gas
- Heat type Forced air
- # total stories 1
- Fencing Fence
- Has garage (y/n) Yes
- # full baths 3
- # total bathrooms 3.0
- # of above grade bedrooms 5
- Subdivision Lakeview sa
- Lot desc Lawn, underground sprinkler, garden area
- Lot dimensions 6135
- Lot size (acres) 0.14414944
- Building size 1522
- Listing # Sk016431
- Property sub type Single family residence
- Status Active
- Games room 4.907m X 3.901m
Level: Basement - Other Measurements not available
Level: Basement - Bedroom 3.414m X 2.804m
Level: Basement - Family room 5.486m X 4.542m
Level: Basement - Bedroom 4.877m X 3.81m
Level: Basement - Bathroom (# of pieces - 4) 2.896m X 1.494m
Level: Basement - Bedroom 2.926m X 2.621m
Level: Main - Living room 4.359m X 3.993m
Level: Main - Bedroom 3.386m X 3.078m
Level: Main - Family room 3.688m X 3.658m
Level: Main - Bathroom (# of pieces - 4) 2.621m X 1.798m
Level: Main - Ensuite bathroom (# of pieces - 3) 2.53m X 1.524m
Level: Main - Bedroom 2.804m X 2.469m
Level: Main - Laundry 2.073m X 1.615m
Level: Main - Kitchen 3.383m X 2.743m
Level: Main - Dining room 3.048m X 2.926m
Level: Main
- Listing source url Https://www.realtor.ca/real-estate/28767512/418-emerald-crescent-saskatoon-lakeview-sa
- Listing type identifier Idx

$-1,546
/ Month

