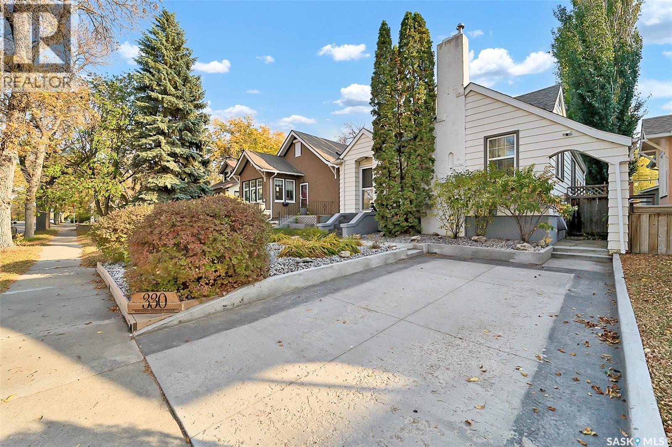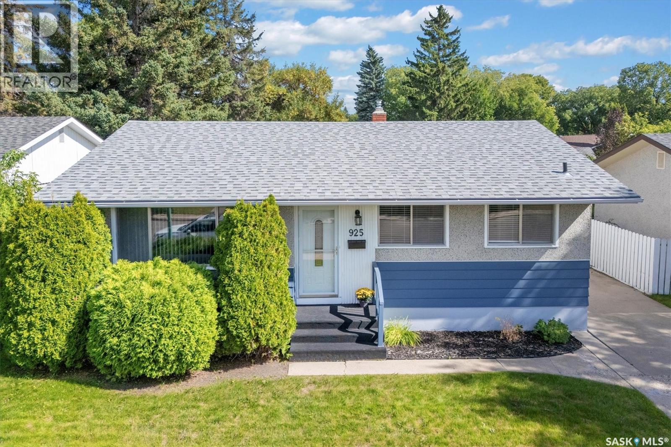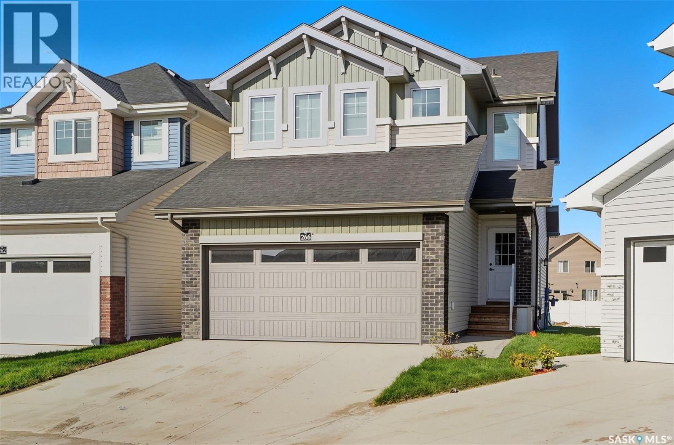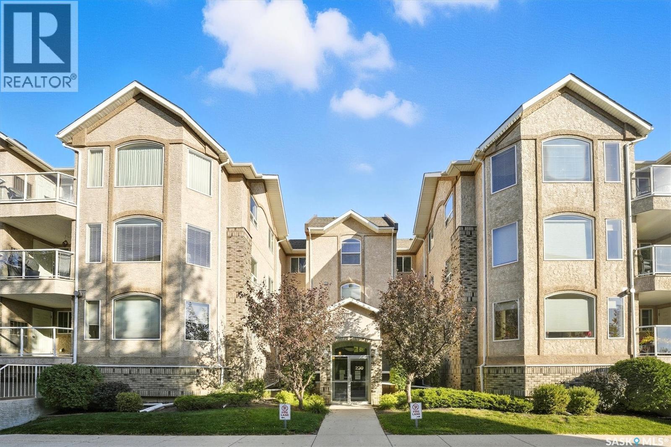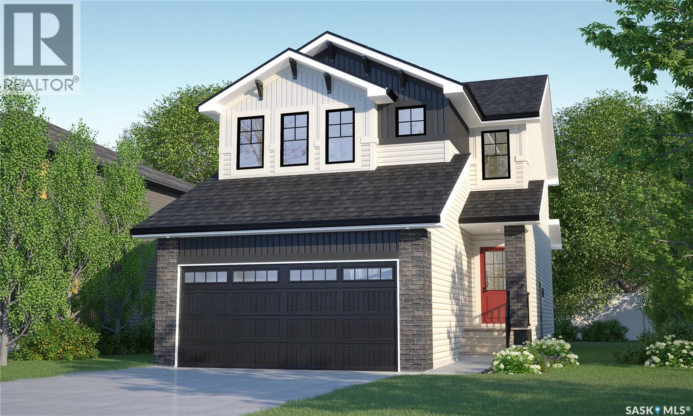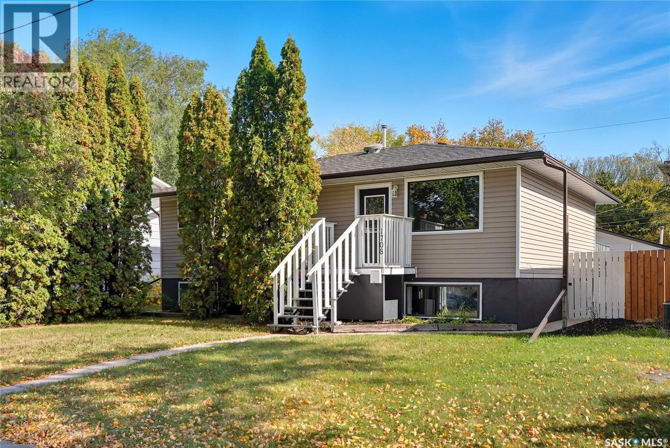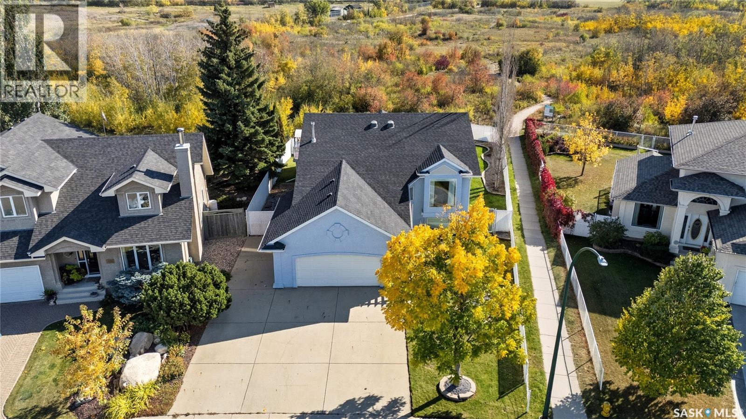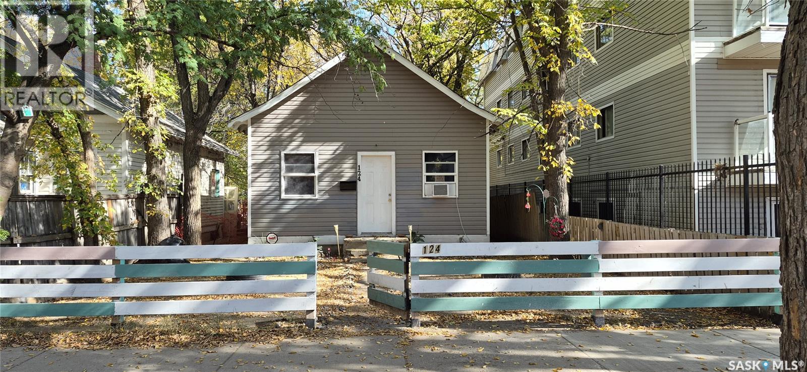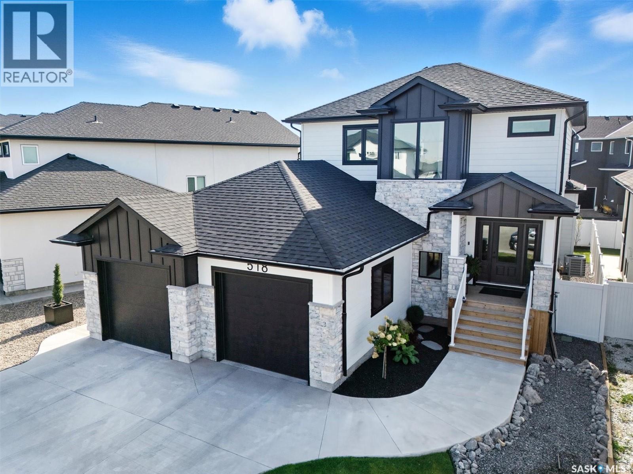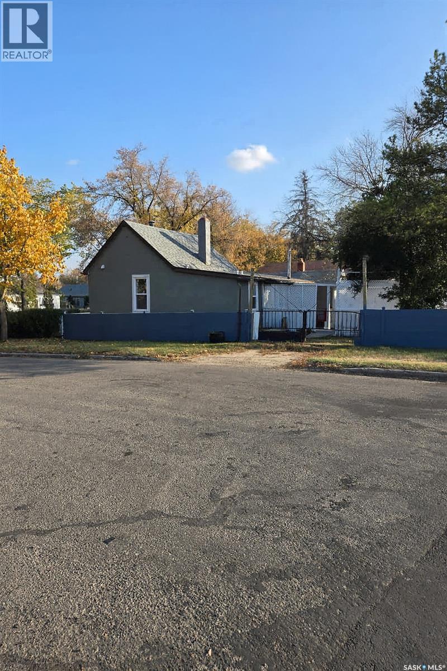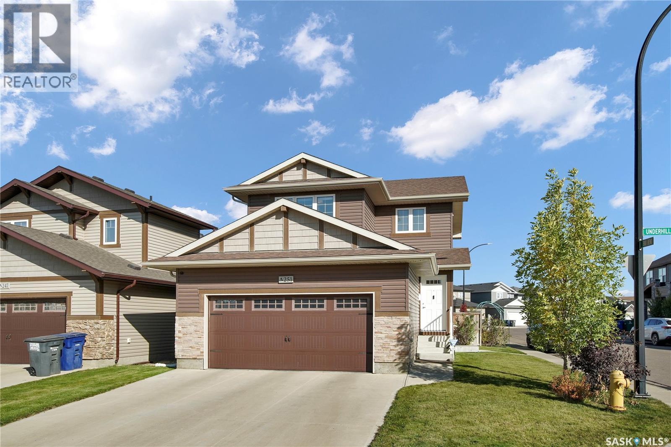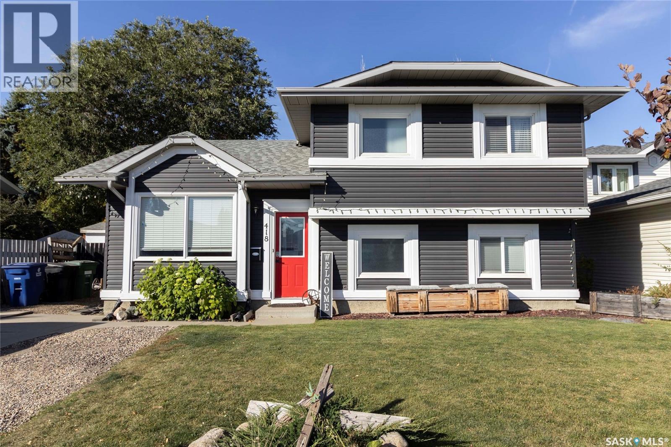
Highlights
Description
- Home value ($/Sqft)$464/Sqft
- Time on Housefulnew 6 hours
- Property typeSingle family
- Neighbourhood
- Year built1989
- Mortgage payment
Charming 4-Level Split in Sought-After Erindale! Welcome to this beautifully maintained 4-level split home nestled in the heart of Erindale, offering over 1000 sq/ft of functional living space. With 3+1 bedrooms and 2 full bathrooms, this home is perfect for families, first-time buyers, or investors alike. Enjoy a bright and spacious layout featuring a cozy living area, an updated kitchen with ample cabinet space, and a separate dining area—ideal for entertaining. The additional lower-level bedroom and family room offer flexibility for a guest suite, home office, or recreation space. Located just steps from top-rated schools, parks, transit, shopping, and all major amenities, this home combines comfort and convenience in one of the area's most desirable neighborhoods. As per the Seller’s direction, all offers will be presented on 10/05/2025 12:07AM. (id:63267)
Home overview
- Cooling Central air conditioning
- Heat source Natural gas
- Heat type Forced air
- Fencing Fence
- # full baths 2
- # total bathrooms 2.0
- # of above grade bedrooms 4
- Subdivision Erindale
- Directions 1967387
- Lot desc Lawn, garden area
- Lot dimensions 6023
- Lot size (acres) 0.14151786
- Building size 1001
- Listing # Sk019719
- Property sub type Single family residence
- Status Active
- Bedroom 3.124m X 2.565m
Level: 2nd - Bedroom 3.124m X 2.489m
Level: 2nd - Bathroom (# of pieces - 4) Measurements not available
Level: 2nd - Primary bedroom 3.962m X 3.429m
Level: 2nd - Family room 4.267m X 4.115m
Level: 3rd - Bedroom 3.2m X 3.277m
Level: 3rd - Bathroom (# of pieces - 3) Measurements not available
Level: 3rd - Office 2.743m X 2.057m
Level: 4th - Storage 2.743m X 2.21m
Level: 4th - Laundry 4.42m X 3.048m
Level: 4th - Living room 4.369m X 398.069m
Level: Main - Kitchen 3.048m X 3.048m
Level: Main
- Listing source url Https://www.realtor.ca/real-estate/28940066/418-kenderdine-road-saskatoon-erindale
- Listing type identifier Idx

$-1,240
/ Month

