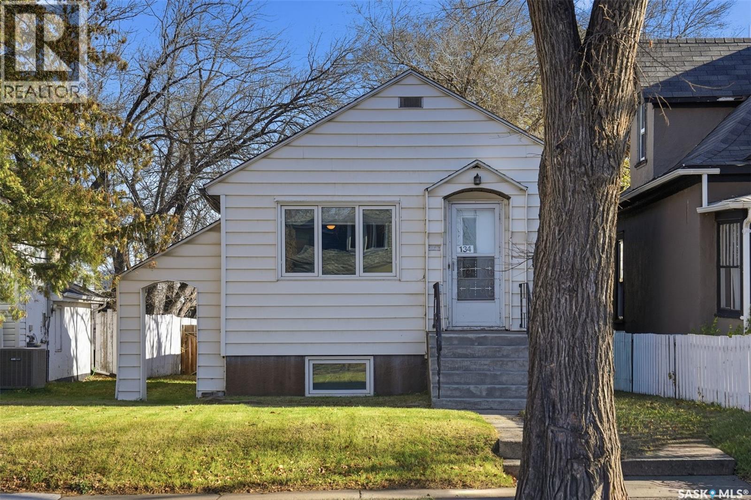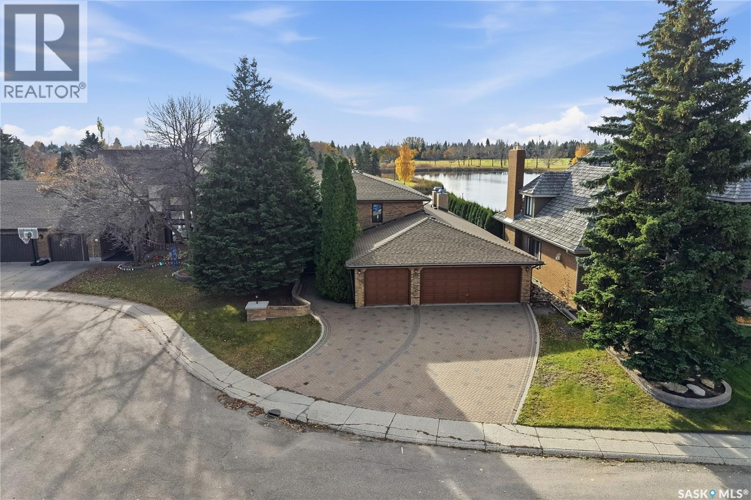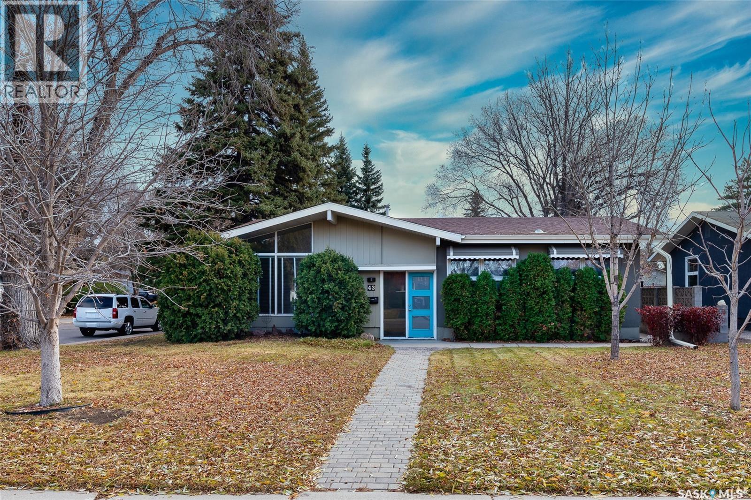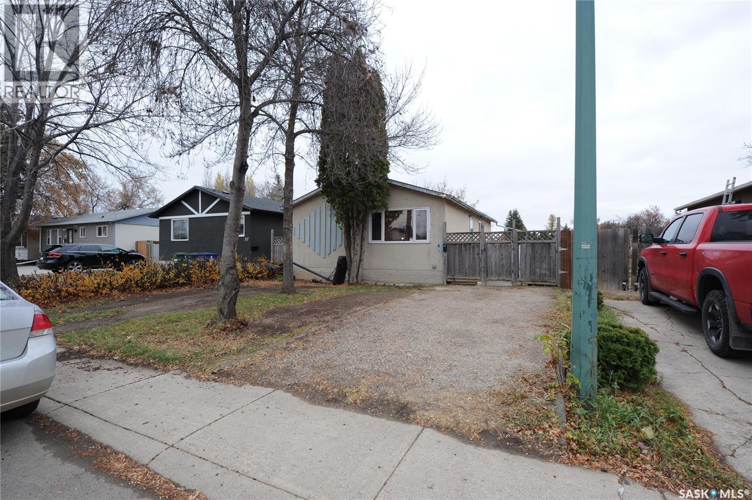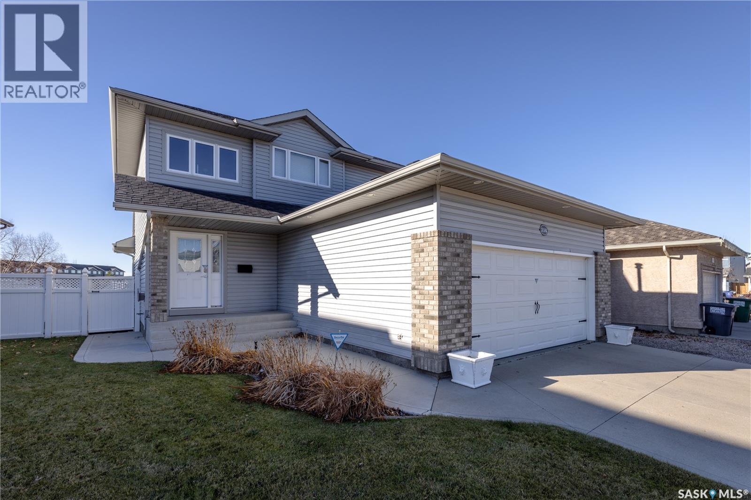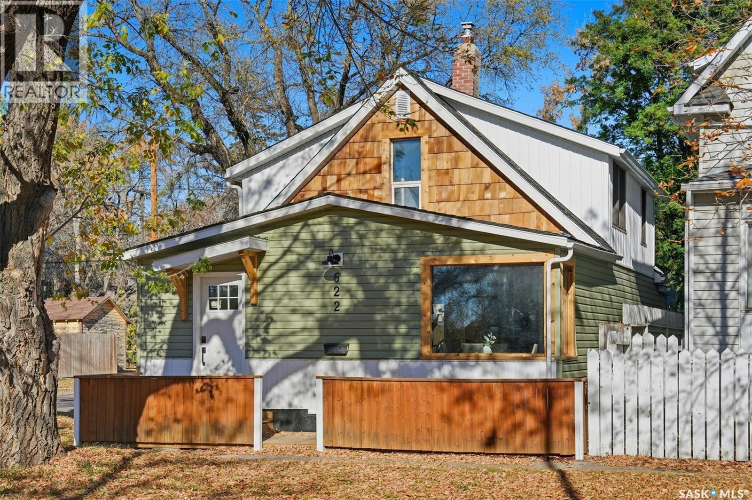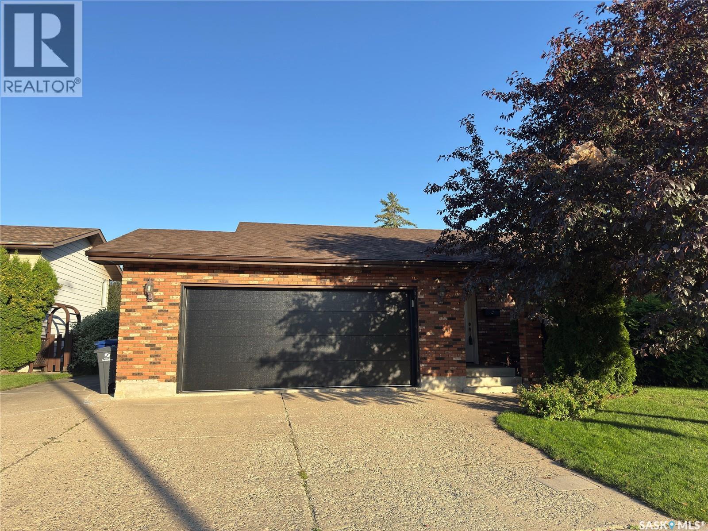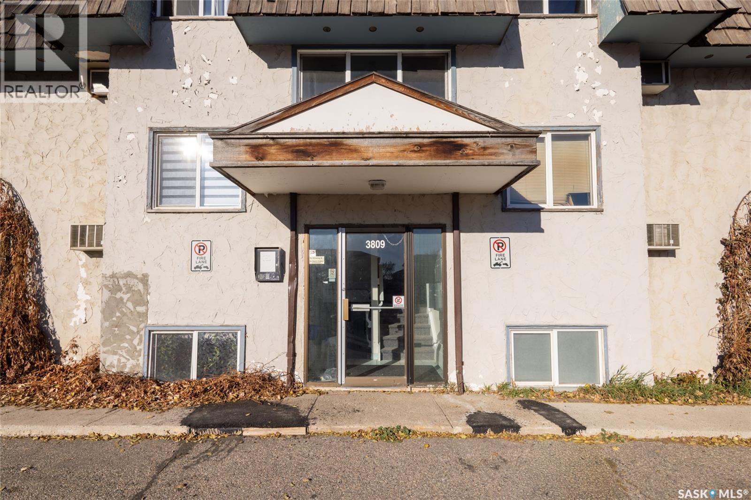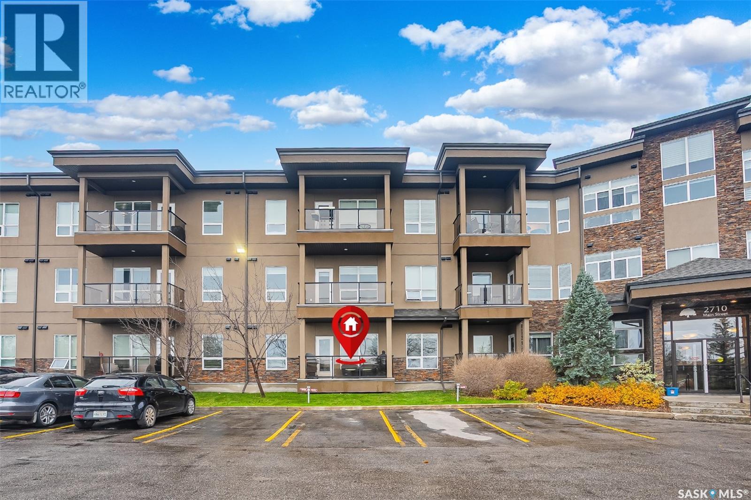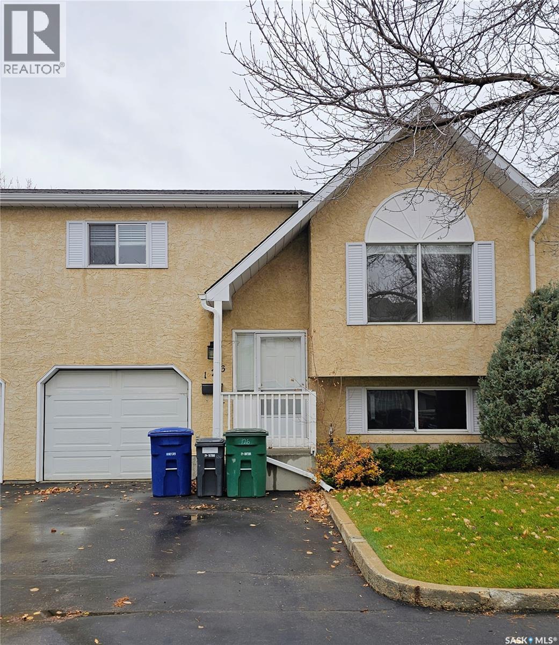- Houseful
- SK
- Saskatoon
- Caswell Hill
- 419 26 Street West

Highlights
Description
- Home value ($/Sqft)$311/Sqft
- Time on Housefulnew 6 hours
- Property typeSingle family
- StyleBungalow
- Neighbourhood
- Year built1920
- Mortgage payment
Welcome to 419 26th St W, a fully renovated character home located in Saskatoon’s core. Surrounded by mature trees, this home packs a punch with all new finishes. Featuring all new flooring throughout, freshly painted walls, refurbished and new doors, all new appliances, and more! Featuring two bedrooms upstairs sunroom and a large bedroom in the basement, this home is equipped with 3 bedrooms and 2 full bathrooms boasting 980 sqft. Featuring a skylight in the living room, with large windows, this home basks in sunlight featuring brightness throughout the day. The main entrance of this home features a bright and airy sunroom, perfect for those sunny days or plant lovers! The kitchen features tons of cabinet space and brand new appliances with a cute retro breakfast shelf. The basement has been fully completed and renovated with one full bathroom featuring stand up shower, a great sized living area, large bedroom, and laundry room with a newer washer and dryer. The exterior of this home was completely refurbished along with new landscaping, an enlarged and refurbished deck on the both front and back side of the property. With landscaping freshly finished and a refurbished shed, this home is ready to be enjoyed for years to come! Call today to book a viewing of this newly styled home located in a cozy, mature, neighbourhood. (id:63267)
Home overview
- Cooling Wall unit, air exchanger
- Heat source Natural gas
- # total stories 1
- Fencing Fence
- # full baths 2
- # total bathrooms 2.0
- # of above grade bedrooms 3
- Subdivision Caswell hill
- Directions 2209563
- Lot desc Lawn
- Lot size (acres) 0.0
- Building size 980
- Listing # Sk022320
- Property sub type Single family residence
- Status Active
- Bathroom (# of pieces - 3) 2.134m X 1.219m
Level: Basement - Laundry Measurements not available
Level: Basement - Bedroom 5.486m X 3.658m
Level: Basement - Family room 3.658m X 2.438m
Level: Basement - Primary bedroom 3.048m X 3.353m
Level: Main - Enclosed porch 4.572m X 2.438m
Level: Main - Bedroom 3.048m X 3.353m
Level: Main - Foyer 2.134m X 0.914m
Level: Main - Dining room 6.096m X 3.353m
Level: Main - Kitchen 2.743m X 3.353m
Level: Main - Bathroom (# of pieces - 4) 2.134m X 1.651m
Level: Main - Living room 6.096m X 3.353m
Level: Main - Sunroom 3.048m X 2.438m
Level: Main
- Listing source url Https://www.realtor.ca/real-estate/29063188/419-26th-street-saskatoon-caswell-hill
- Listing type identifier Idx

$-813
/ Month

