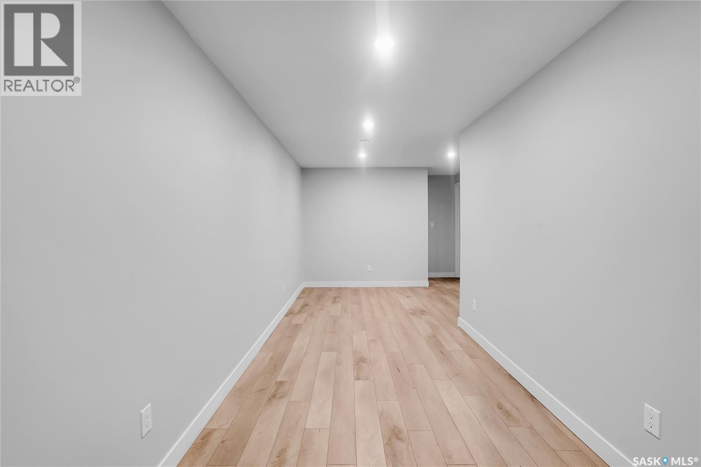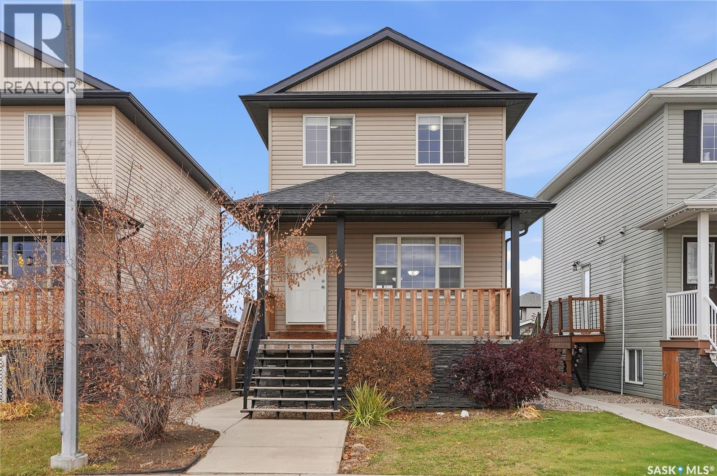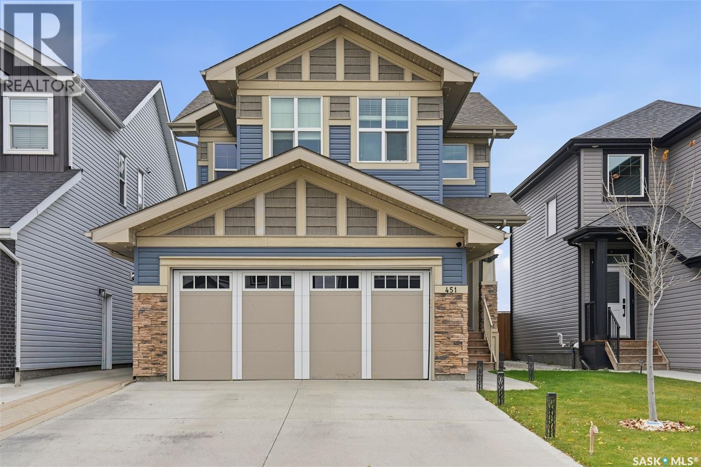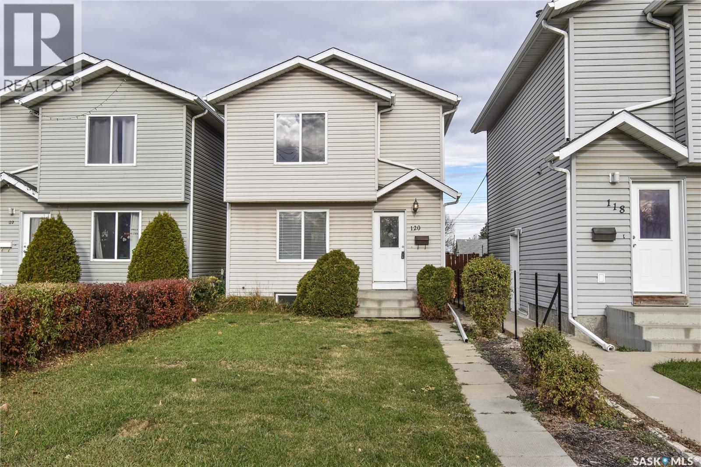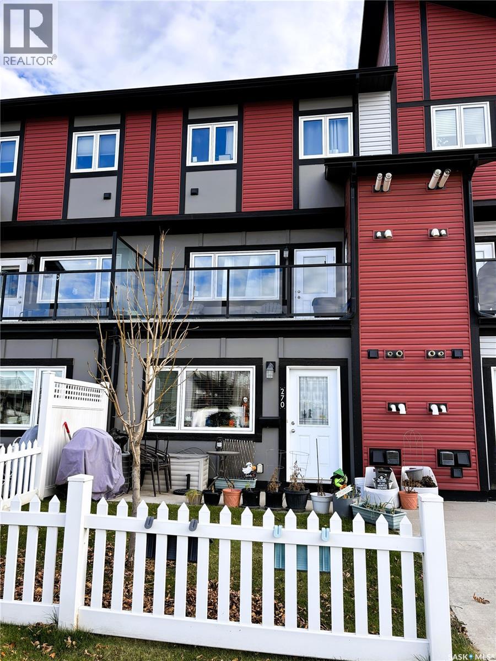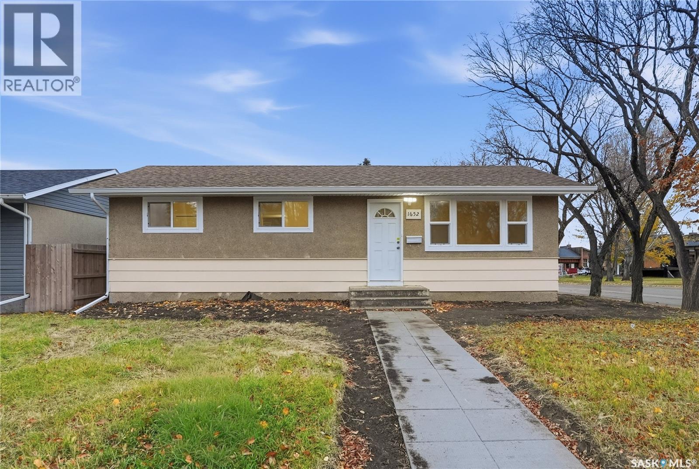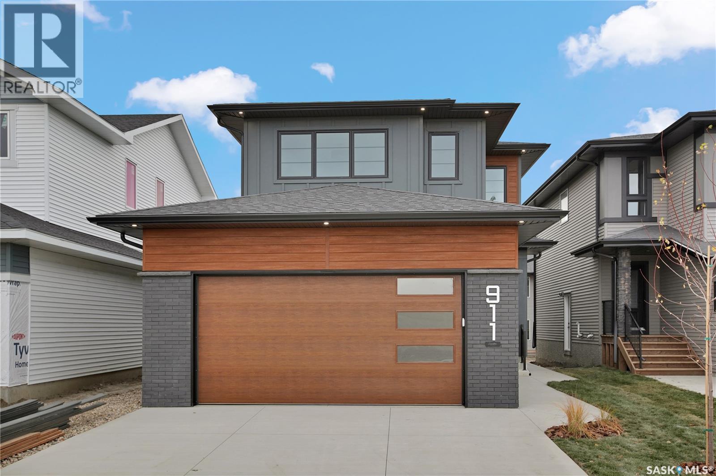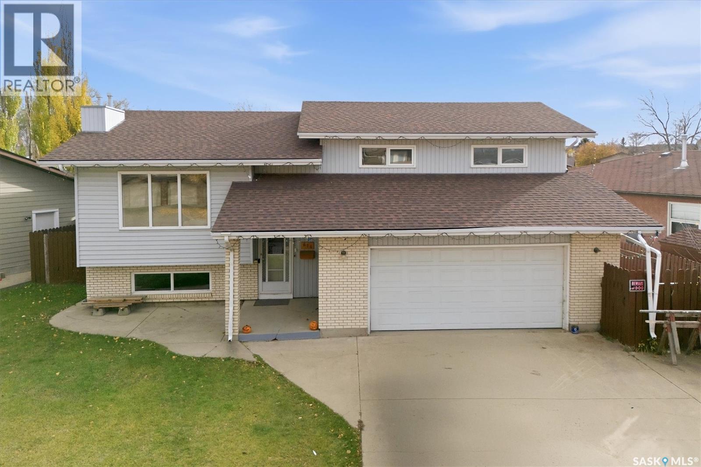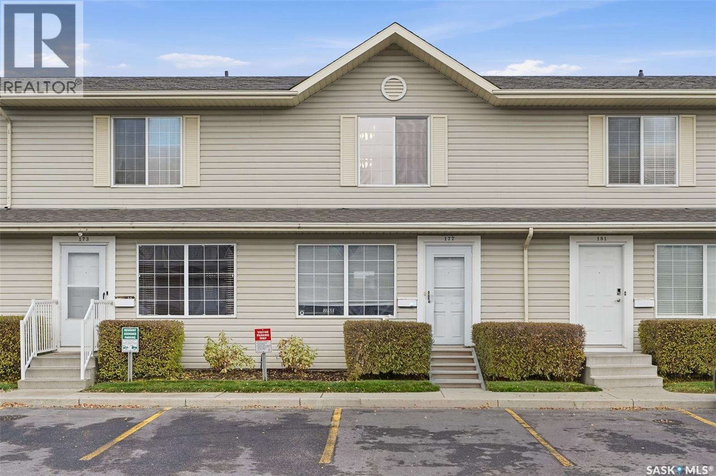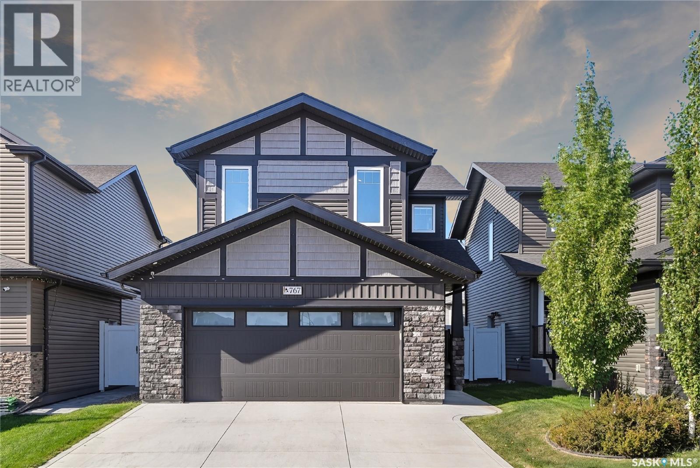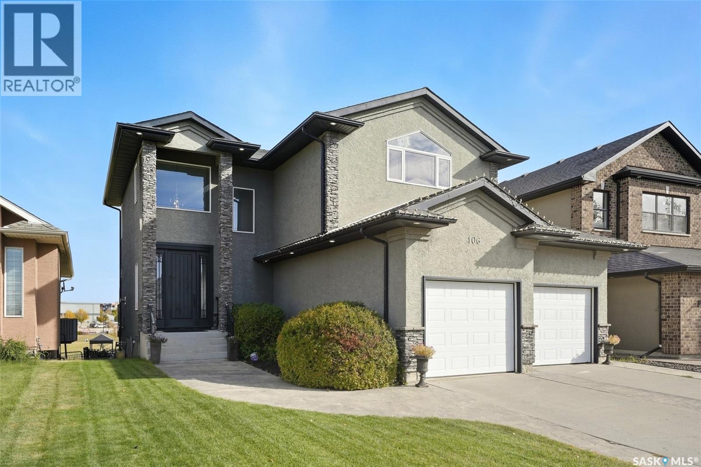- Houseful
- SK
- Saskatoon
- University Heights Suburan Centre
- 419 Nelson Road Unit 111
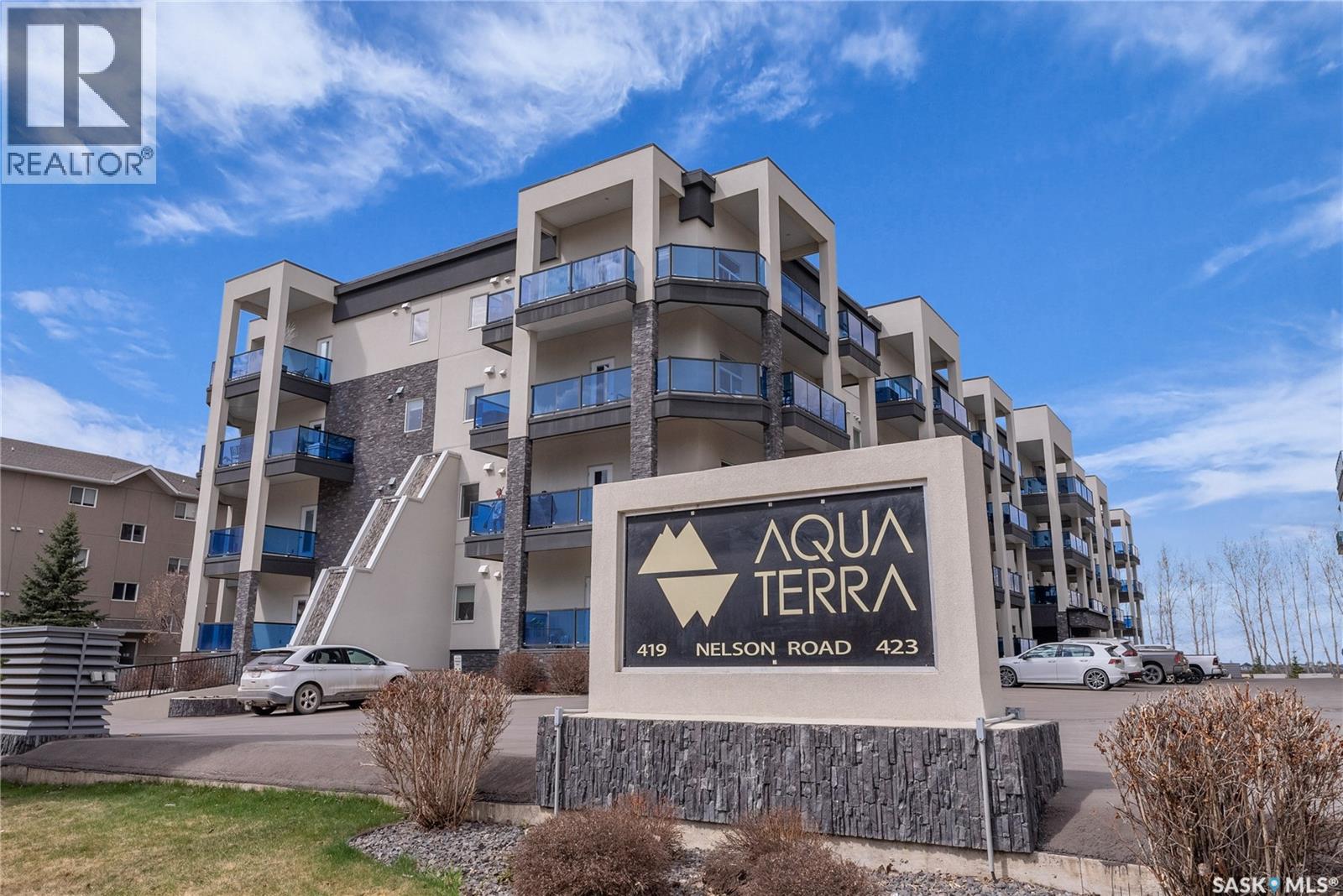
Highlights
Description
- Home value ($/Sqft)$314/Sqft
- Time on Houseful66 days
- Property typeSingle family
- StyleHigh rise
- Neighbourhood
- Year built2012
- Garage spaces1
- Mortgage payment
Remarkable main floor 2 bedroom and 2 bathroom condo with 1 underground parking stall in University Heights. Original owners never lived in, been only used as a rental for family. This unit has never had any pets or been smoked in. Modern open floor plan with kitchen, dining and living room area. Spacious kitchen with all appliances, maple cabinetry, granite countertops, large island and undermount sink. Huge primary bedroom with 2 sizable closets and 3pce en-suite. Additional bedroom and 4pce bathroom on opposite side of living room. In-sundry room with storage. Huge, covered balcony includes natural gas bbq hook-up. There is 1 titled underground parking spot #60 and storage room in Row C 111. The building has amenities room, amazing car wash, wood shop and fitness room. Bonus building 423 beside has a bar, pool table area that all residence can access. Close to U of S, schools, shopping, restaurants, medical and many amenities in walking distance. This one is waiting for you to call home! (id:63267)
Home overview
- Cooling Central air conditioning
- Heat source Natural gas
- Heat type Hot water, in floor heating
- # garage spaces 1
- Has garage (y/n) Yes
- # full baths 2
- # total bathrooms 2.0
- # of above grade bedrooms 2
- Community features Pets allowed with restrictions
- Subdivision University heights
- Lot size (acres) 0.0
- Building size 1020
- Listing # Sk016693
- Property sub type Single family residence
- Status Active
- Kitchen 3.048m X 3.023m
Level: Main - Primary bedroom 5.639m X 3.124m
Level: Main - Laundry 1.88m X 1.499m
Level: Main - Bathroom (# of pieces - 3) Measurements not available
Level: Main - Dining room 4.115m X 2.21m
Level: Main - Living room 4.115m X 3.378m
Level: Main - Bedroom 2.921m X 2.134m
Level: Main - Bathroom (# of pieces - 4) Measurements not available
Level: Main
- Listing source url Https://www.realtor.ca/real-estate/28781322/111-419-nelson-road-saskatoon-university-heights
- Listing type identifier Idx

$-401
/ Month

