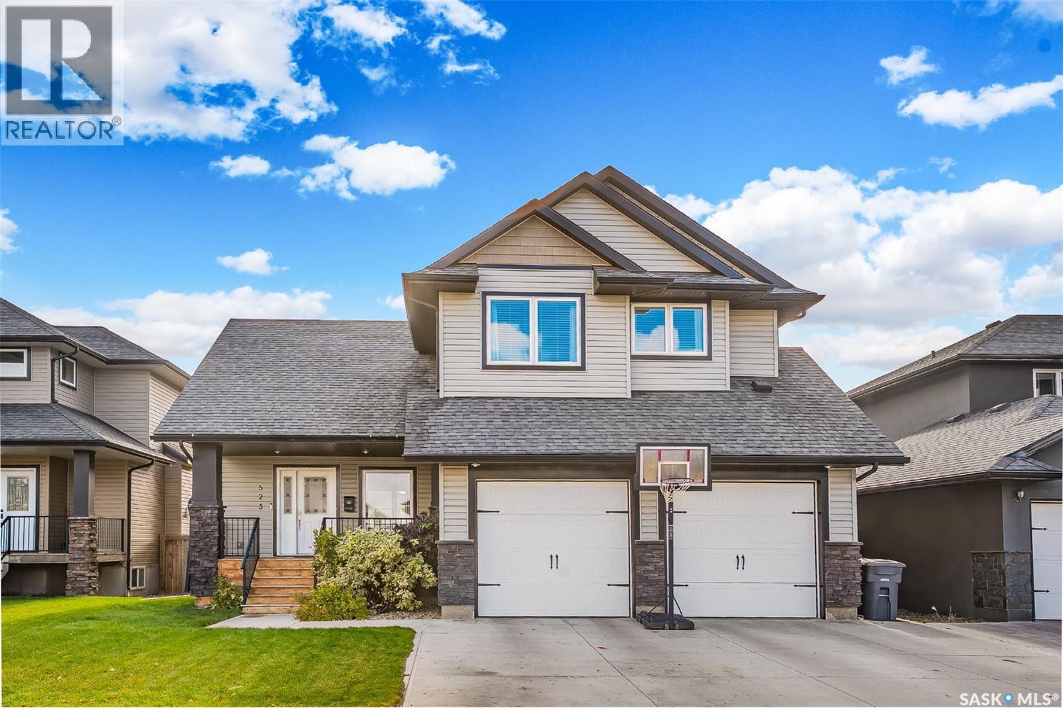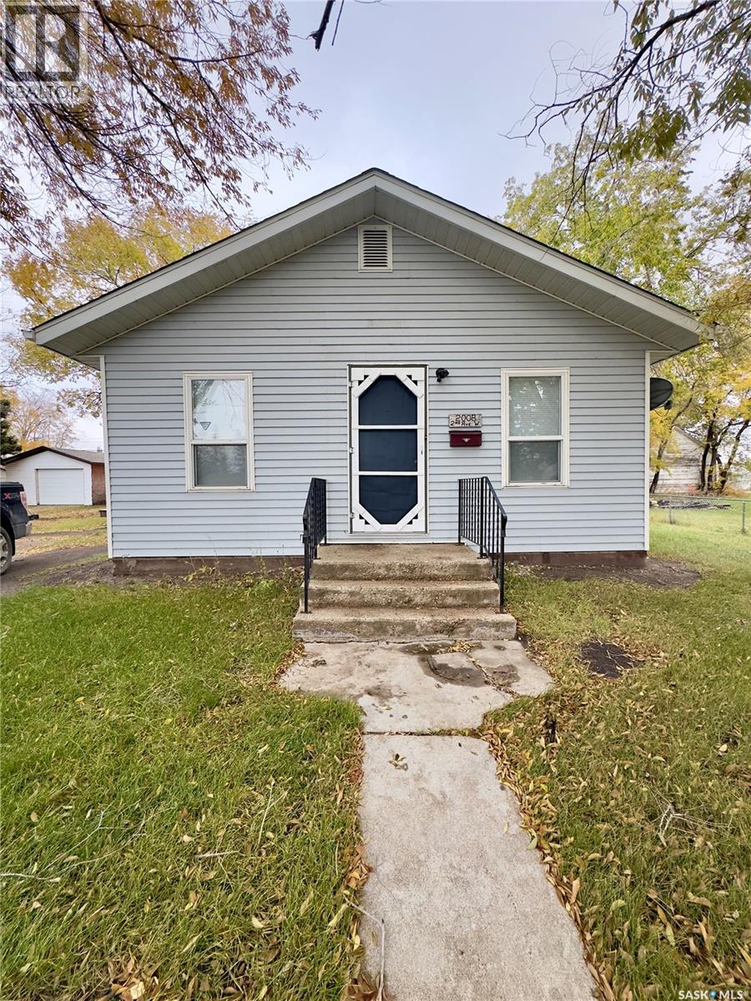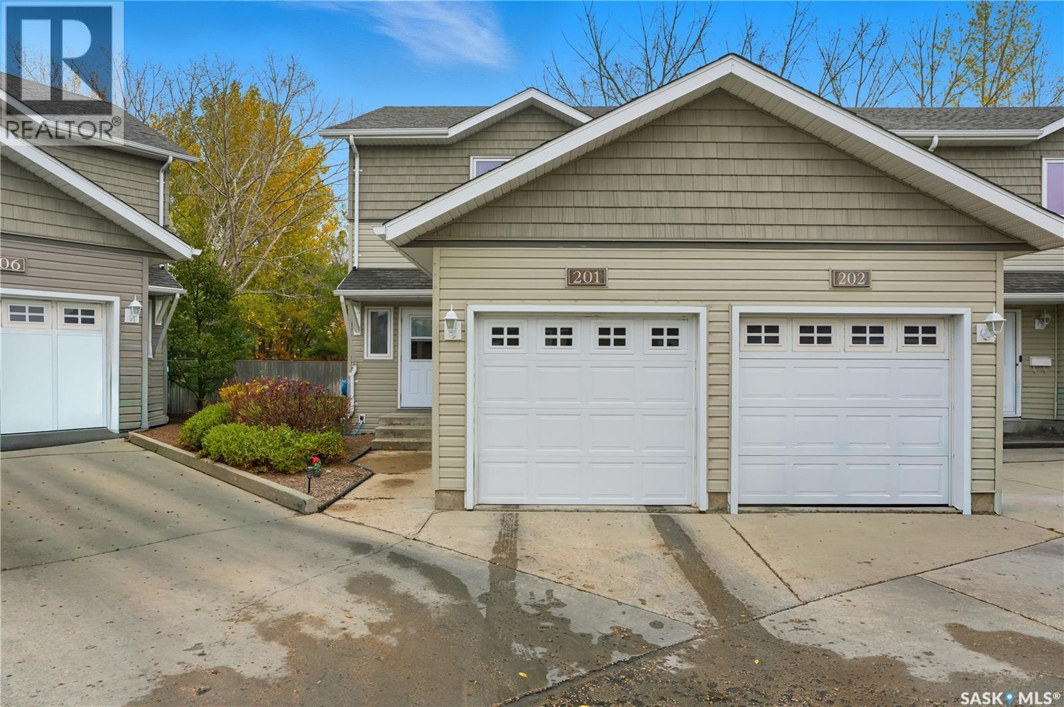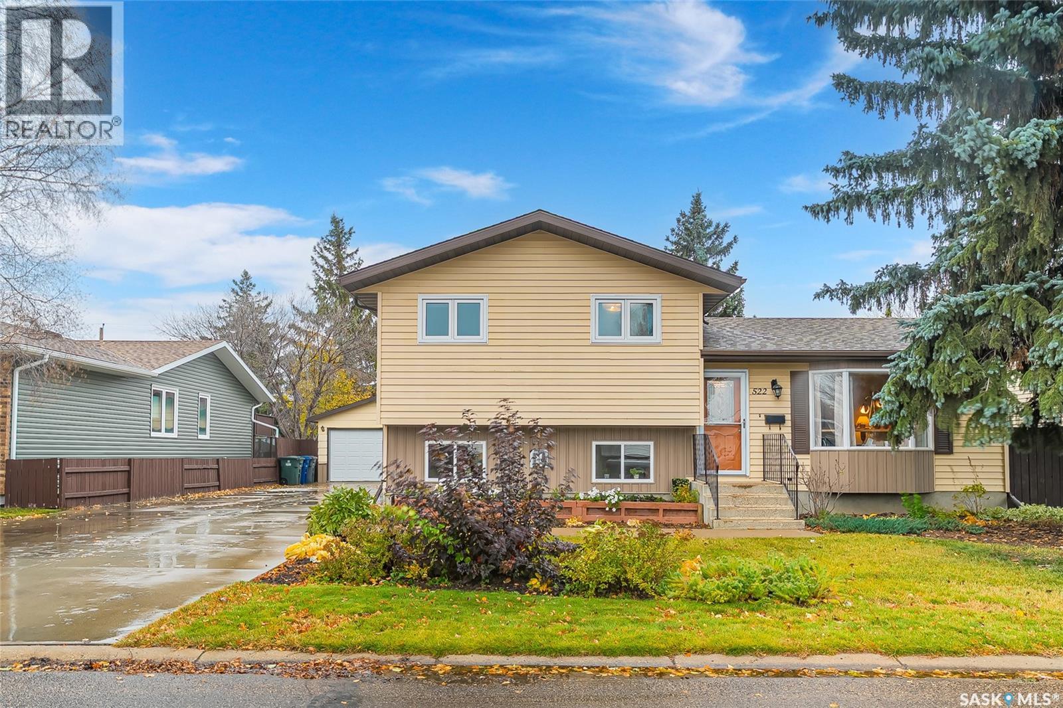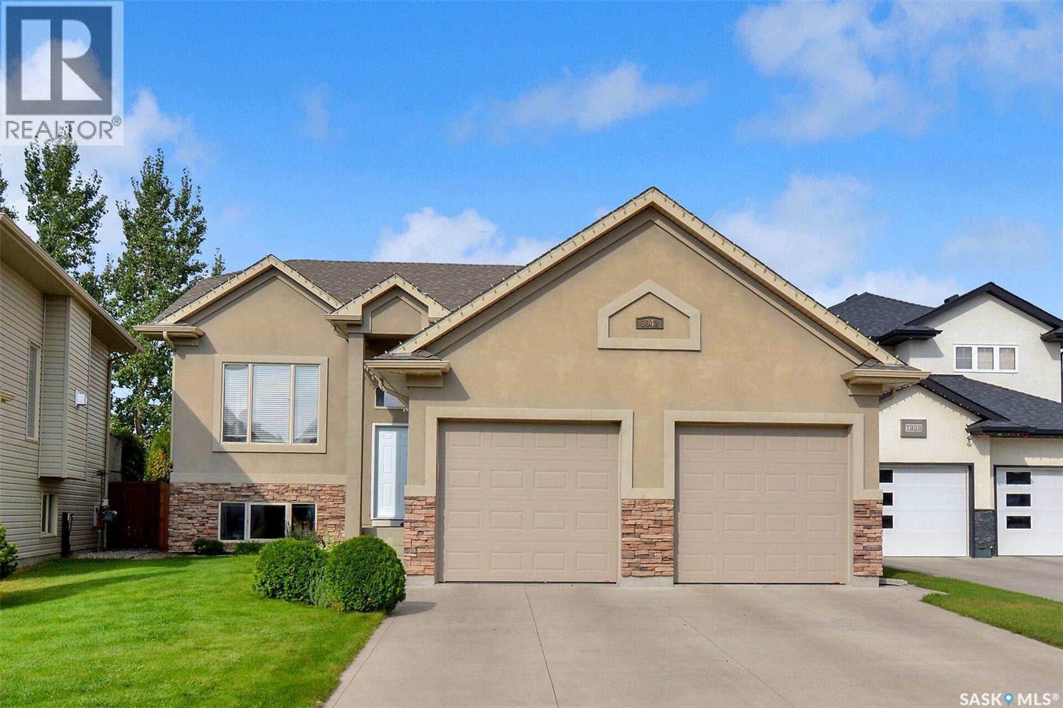- Houseful
- SK
- Saskatoon
- River Heights
- 42 Red River Rd
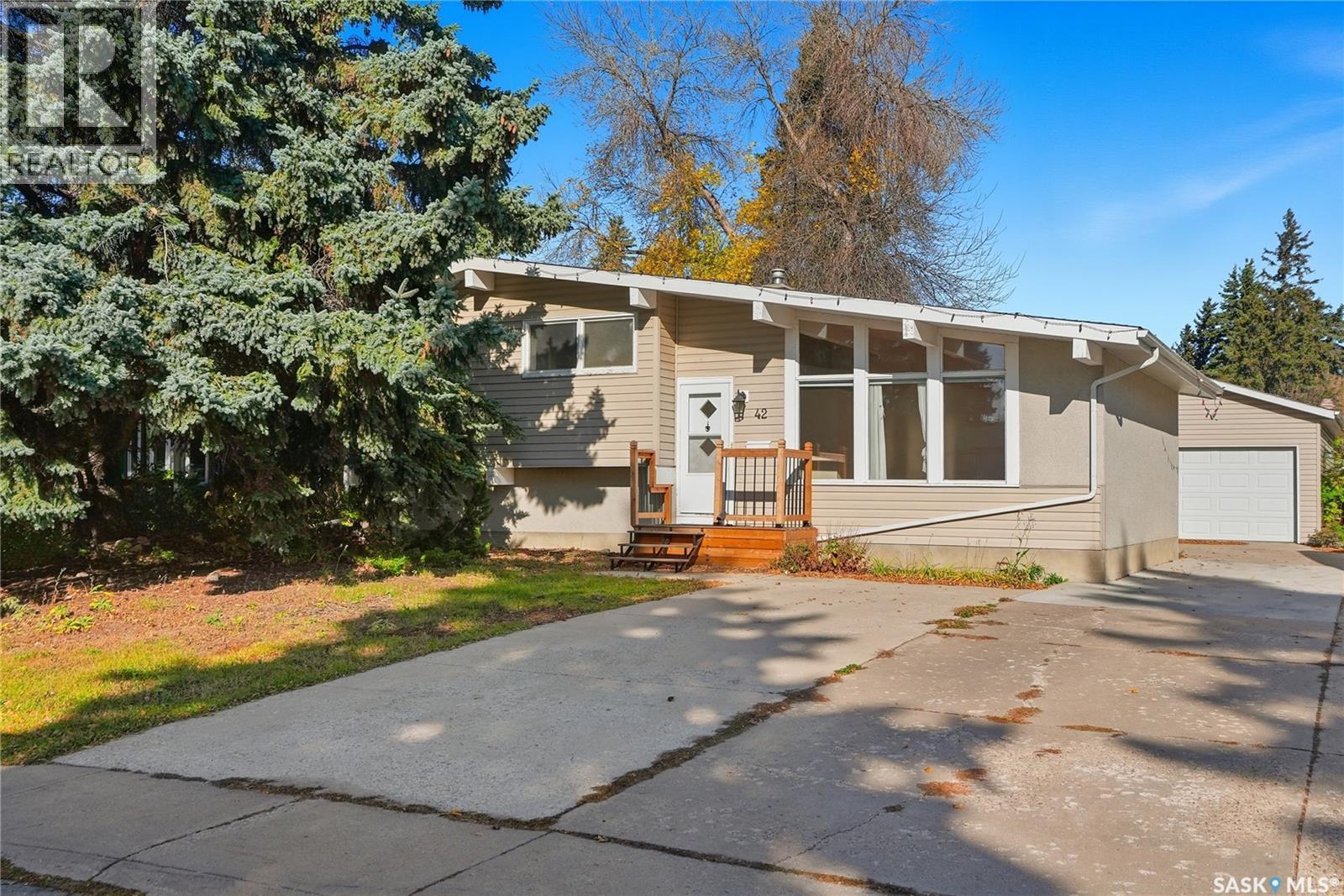
Highlights
Description
- Home value ($/Sqft)$423/Sqft
- Time on Housefulnew 4 days
- Property typeSingle family
- Neighbourhood
- Year built1966
- Mortgage payment
Welcome home to this mid-century modern 4-level split that radiates pride of ownership throughout! This exceptionally well-kept home features a bright living room with an abundance of natural light, a functional kitchen with ample cabinetry, and an inviting dining area on the main floor. The second level offers three generous bedrooms with beautiful hardwood flooring and a 4-piece bathroom. The third level includes a cozy family room, an additional den that could be used as a bedroom, and a renovated 3-piece bathroom. The basement completes the home with a versatile games room — perfect for a home gym, kids’ play space, or extra family hangout area. Enjoy the private, fully fenced yard and a large double detached garage for plenty of storage or workspace. Additional features include central air conditioning for year-round comfort. (id:63267)
Home overview
- Cooling Central air conditioning
- Heat source Natural gas
- Heat type Forced air
- Fencing Fence
- Has garage (y/n) Yes
- # full baths 2
- # total bathrooms 2.0
- # of above grade bedrooms 3
- Subdivision River heights sa
- Directions 1985949
- Lot desc Lawn
- Lot size (acres) 0.0
- Building size 1134
- Listing # Sk021125
- Property sub type Single family residence
- Status Active
- Bedroom Measurements not available X 2.743m
Level: 2nd - Bathroom (# of pieces - 4) 0m X NaNm
Level: 2nd - Bedroom 3.023m X 2.591m
Level: 2nd - Bedroom 4.089m X 3.226m
Level: 2nd - Den 3.226m X 4.089m
Level: 3rd - Living room 4.42m X 6.045m
Level: 3rd - Bathroom (# of pieces - 3) 0m X NaNm
Level: 3rd - Family room 4.064m X 6.198m
Level: 4th - Laundry 0m X NaNm
Level: 4th - Kitchen 3.353m X 3.048m
Level: Main - Dining room 2.438m X Measurements not available
Level: Main - Living room 4.572m X Measurements not available
Level: Main
- Listing source url Https://www.realtor.ca/real-estate/29003633/42-red-river-road-saskatoon-river-heights-sa
- Listing type identifier Idx

$-1,280
/ Month








