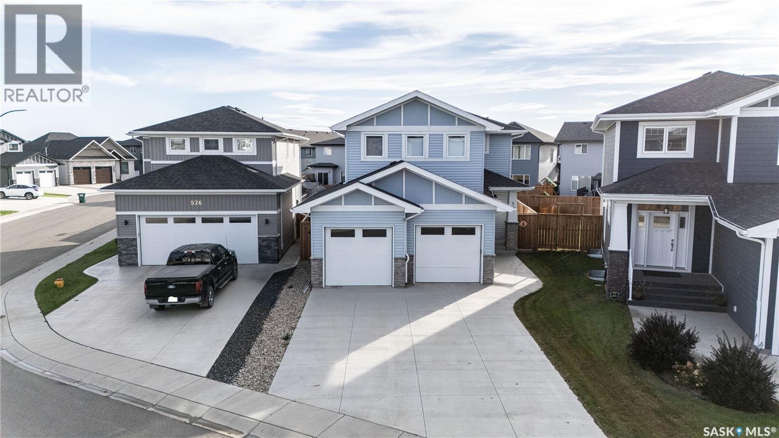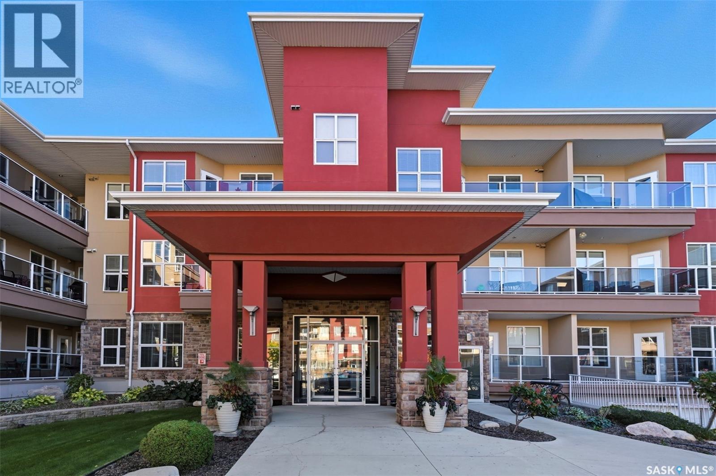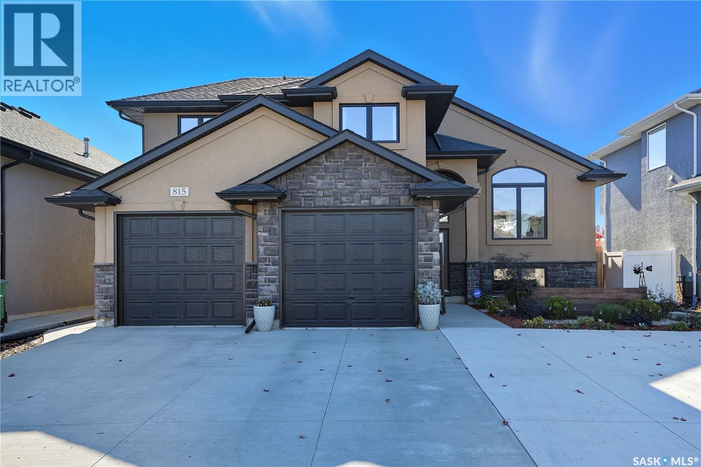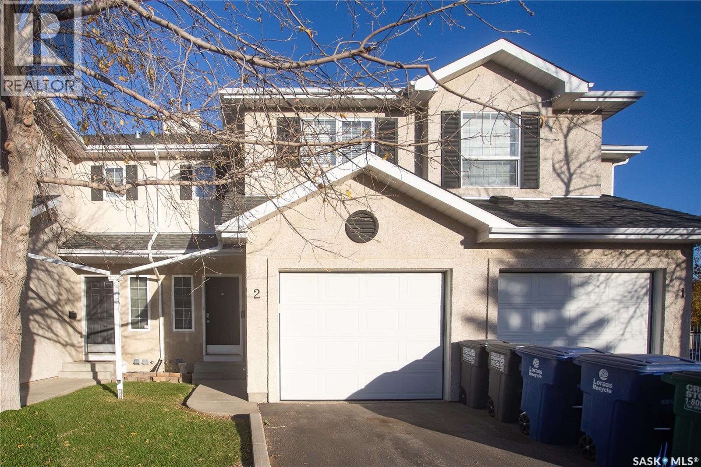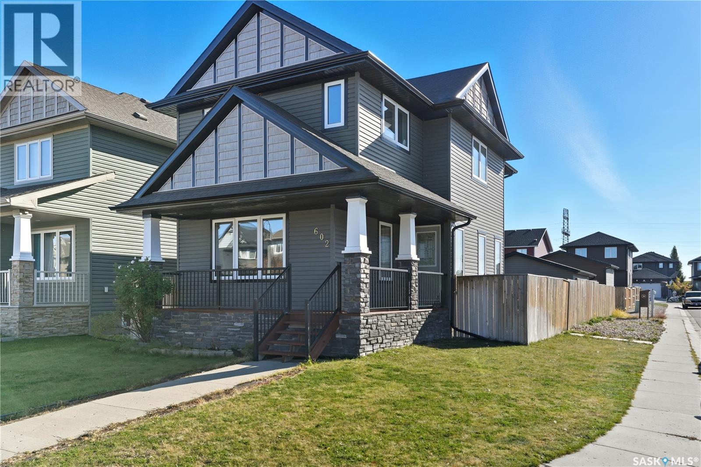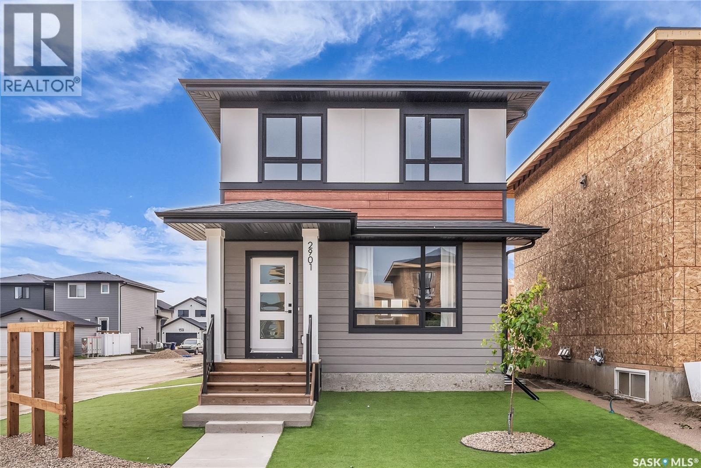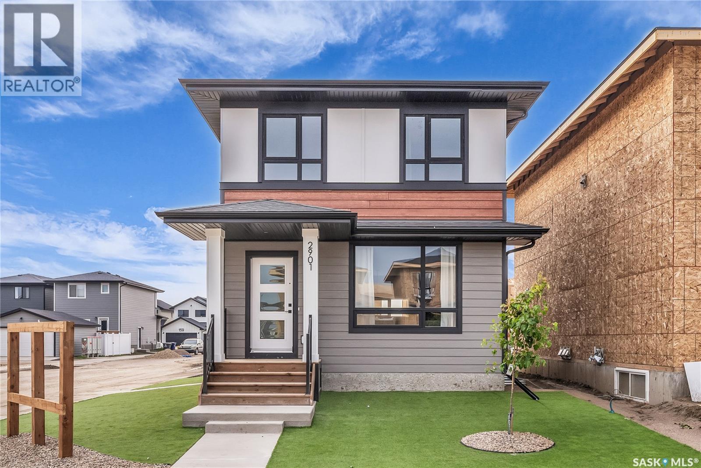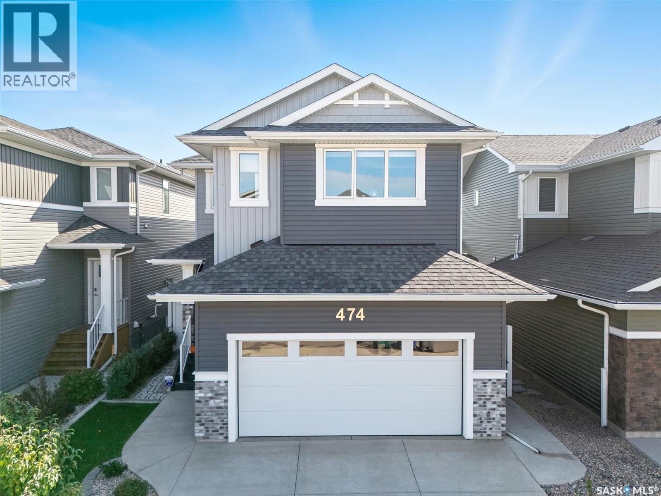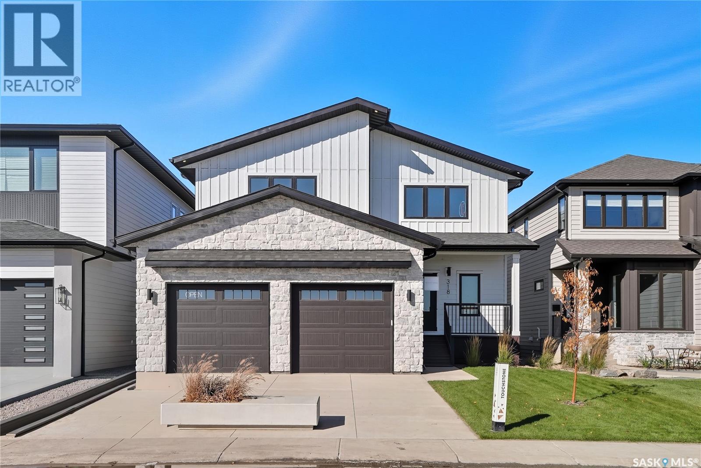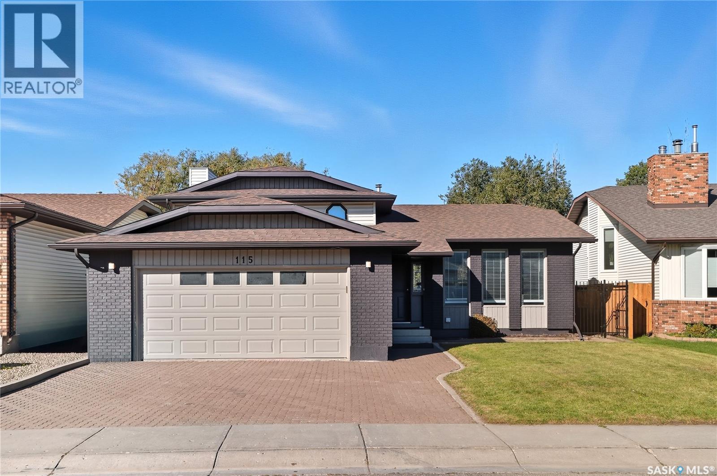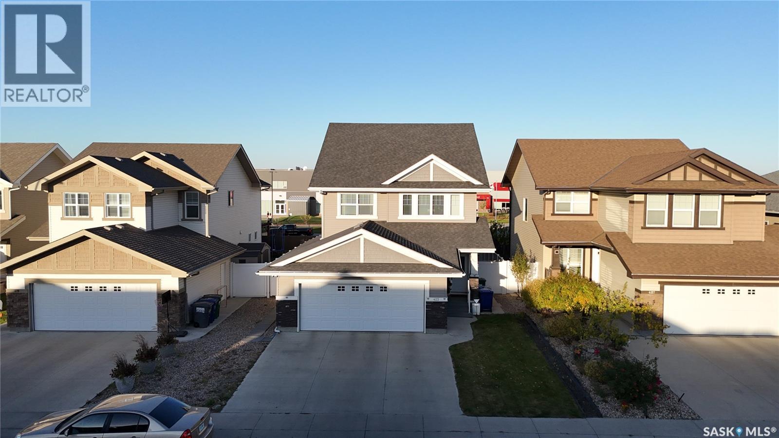
Highlights
Description
- Home value ($/Sqft)$346/Sqft
- Time on Housefulnew 3 hours
- Property typeSingle family
- Style2 level
- Neighbourhood
- Year built2015
- Mortgage payment
Situated in the prestigious community of Rosewood, this exquisitely appointed 4-bedroom, 4-bathroom residence offers an exceptional blend of refined elegance and modern functionality, complete with a fully finished basement. The main floor showcases an open-concept design featuring a striking feature wall with a gas fireplace in the living room, an elegant wet bar with a built-in wine rack, and a chef-inspired kitchen adorned with granite countertops, premium stainless steel appliances, and superior custom cabinetry. A sun-drenched dining area sits beside expansive patio doors, creating a seamless transition to the outdoors. The upper level boasts a spacious bonus room, two well-proportioned bedrooms, a stylish 4-piece bathroom, and a thoughtfully placed laundry room for added convenience. The luxurious primary suite is a true sanctuary, enhanced by an electric fireplace and a spa-like 5-piece ensuite with dual vanities, a soaker tub, and a separate shower. The fully developed lower level extends the living space with a generous family room featuring a second wet bar, a private den, an additional bedroom, and a contemporary 3-piece bath. Ideally located with a school directly behind the property and mere moments from parks, major thoroughfares, and all essential amenities, this home offers an unparalleled lifestyle of comfort and sophistication. Call your favourite Realtor® to book your showing. Buyers & Buyers' Realtor® to verify all measurements. (id:63267)
Home overview
- Heat source Natural gas
- Heat type Forced air
- # total stories 2
- Fencing Fence
- Has garage (y/n) Yes
- # full baths 4
- # total bathrooms 4.0
- # of above grade bedrooms 4
- Subdivision Rosewood
- Lot desc Lawn, underground sprinkler
- Lot size (acres) 0.0
- Building size 2283
- Listing # Sk020706
- Property sub type Single family residence
- Status Active
- Bonus room 4.242m X 3.581m
Level: 2nd - Bathroom (# of pieces - 4) 0m X NaNm
Level: 2nd - Primary bedroom 4.801m X 4.115m
Level: 2nd - Bedroom 3.658m X 3.226m
Level: 2nd - Bedroom 3.683m X 3.226m
Level: 2nd - Ensuite bathroom (# of pieces - 5) 3.861m X 2.667m
Level: 2nd - Laundry 0m X NaNm
Level: 2nd - Bedroom 4.343m X 3.505m
Level: Basement - Bathroom (# of pieces - 3) 0m X NaNm
Level: Basement - Den 2.794m X 2.413m
Level: Basement - Living room 6.833m X 3.581m
Level: Basement - Dining room 3.658m X 3.048m
Level: Main - Living room 4.496m X 3.962m
Level: Main - Bathroom (# of pieces - 2) 0m X NaNm
Level: Main - Kitchen 4.978m X 3.962m
Level: Main
- Listing source url Https://www.realtor.ca/real-estate/28983372/423-flynn-lane-saskatoon-rosewood
- Listing type identifier Idx

$-2,104
/ Month

