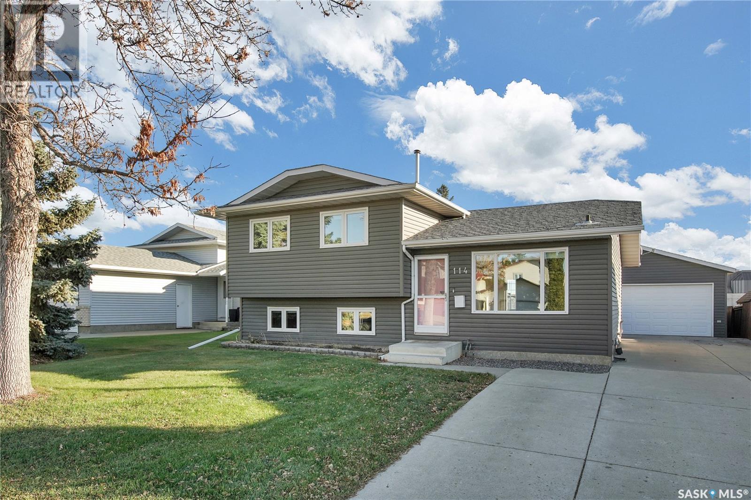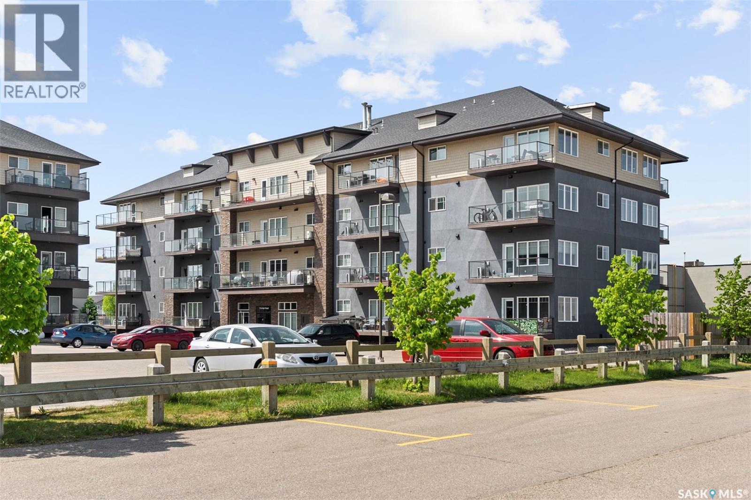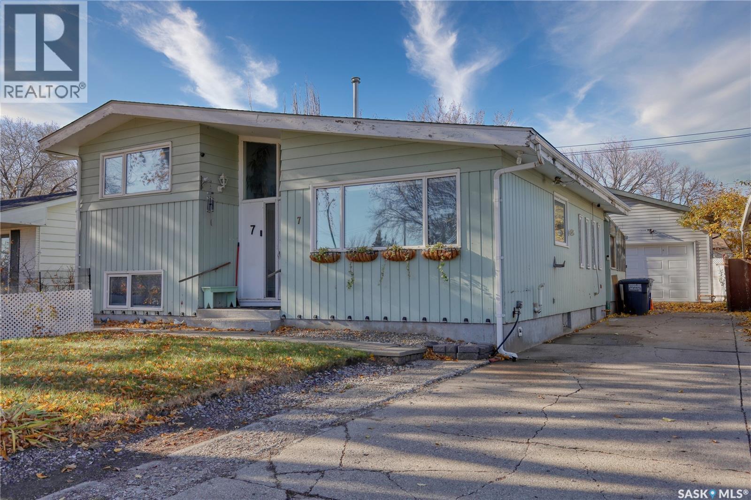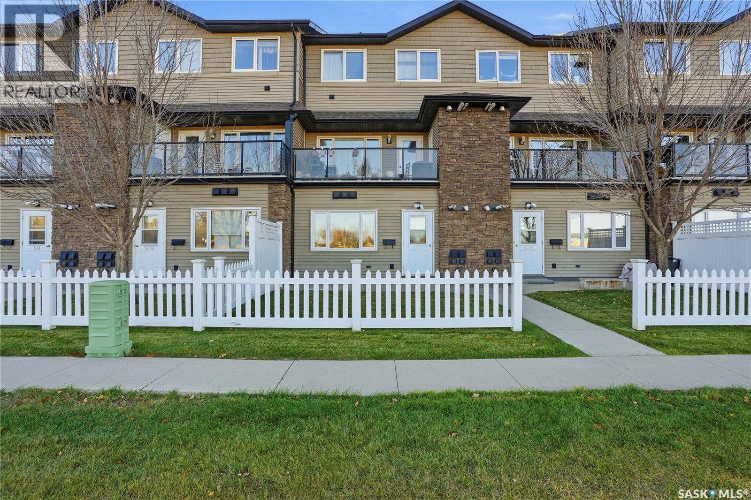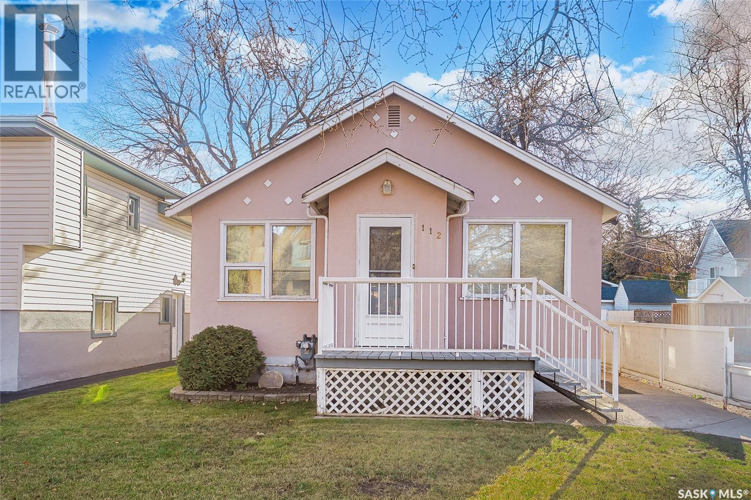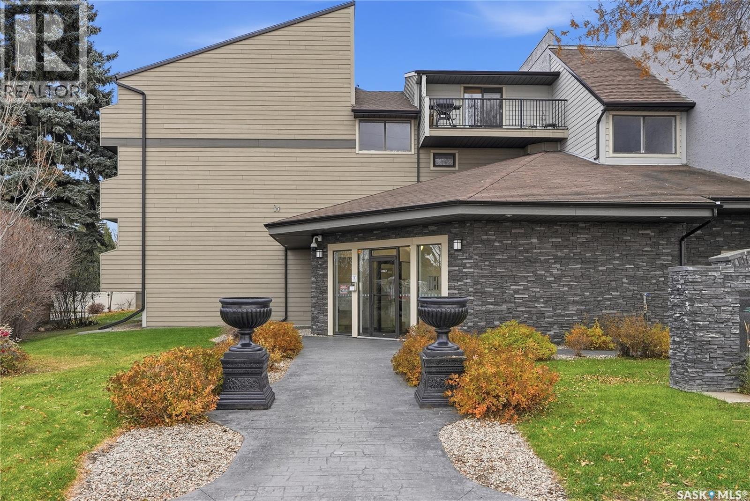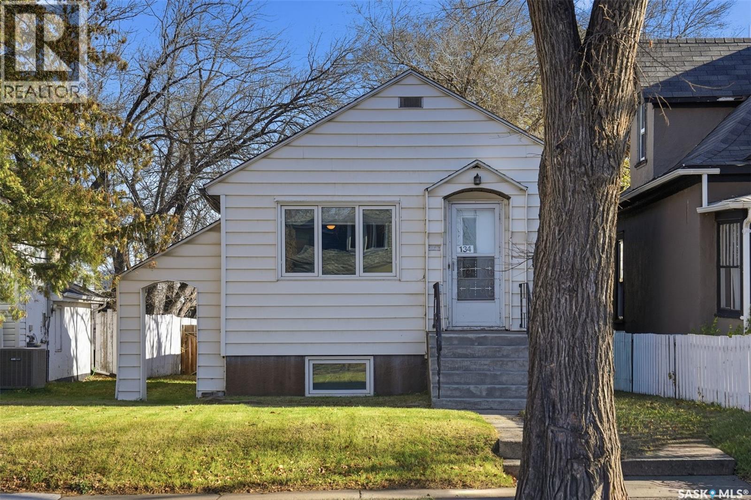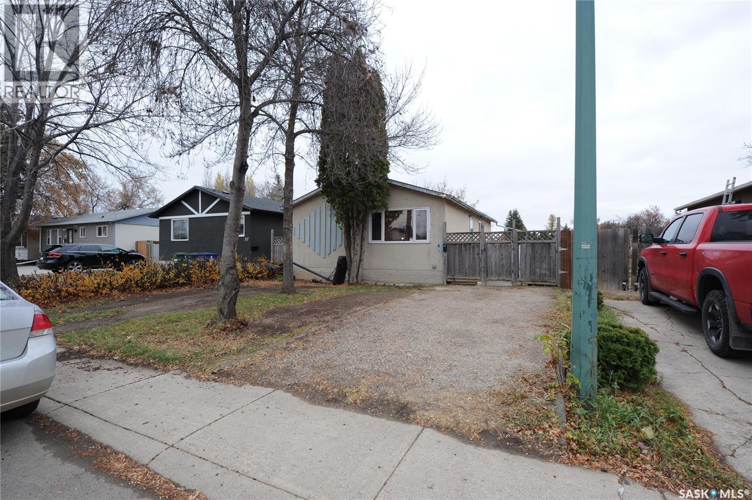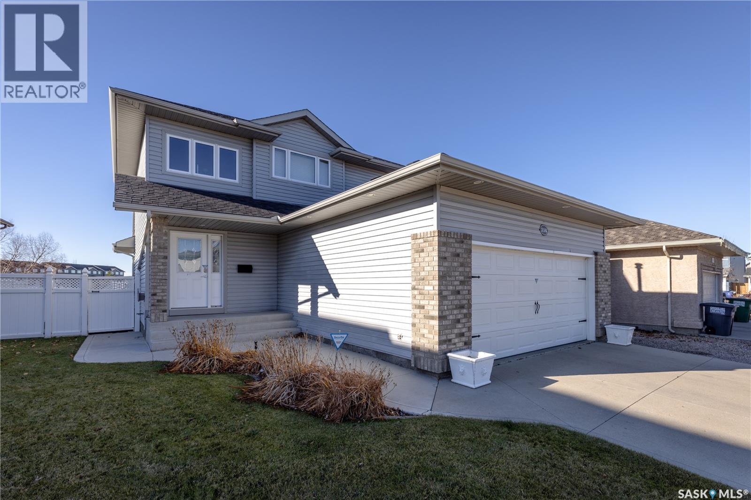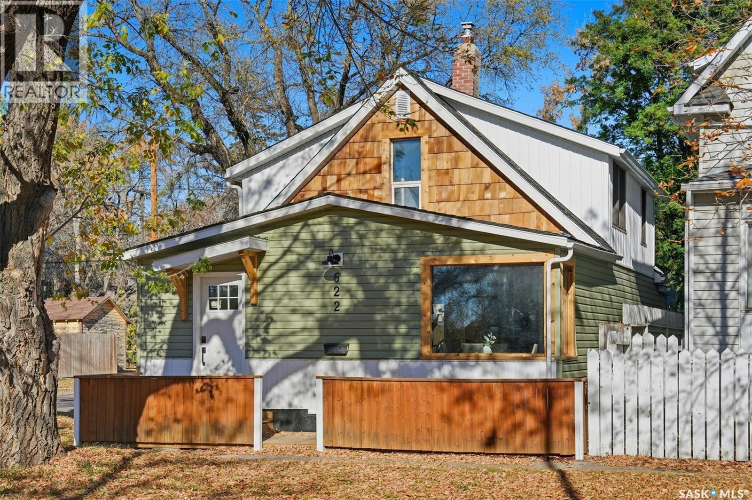- Houseful
- SK
- Saskatoon
- Kensington
- 423 Stromberg Cres
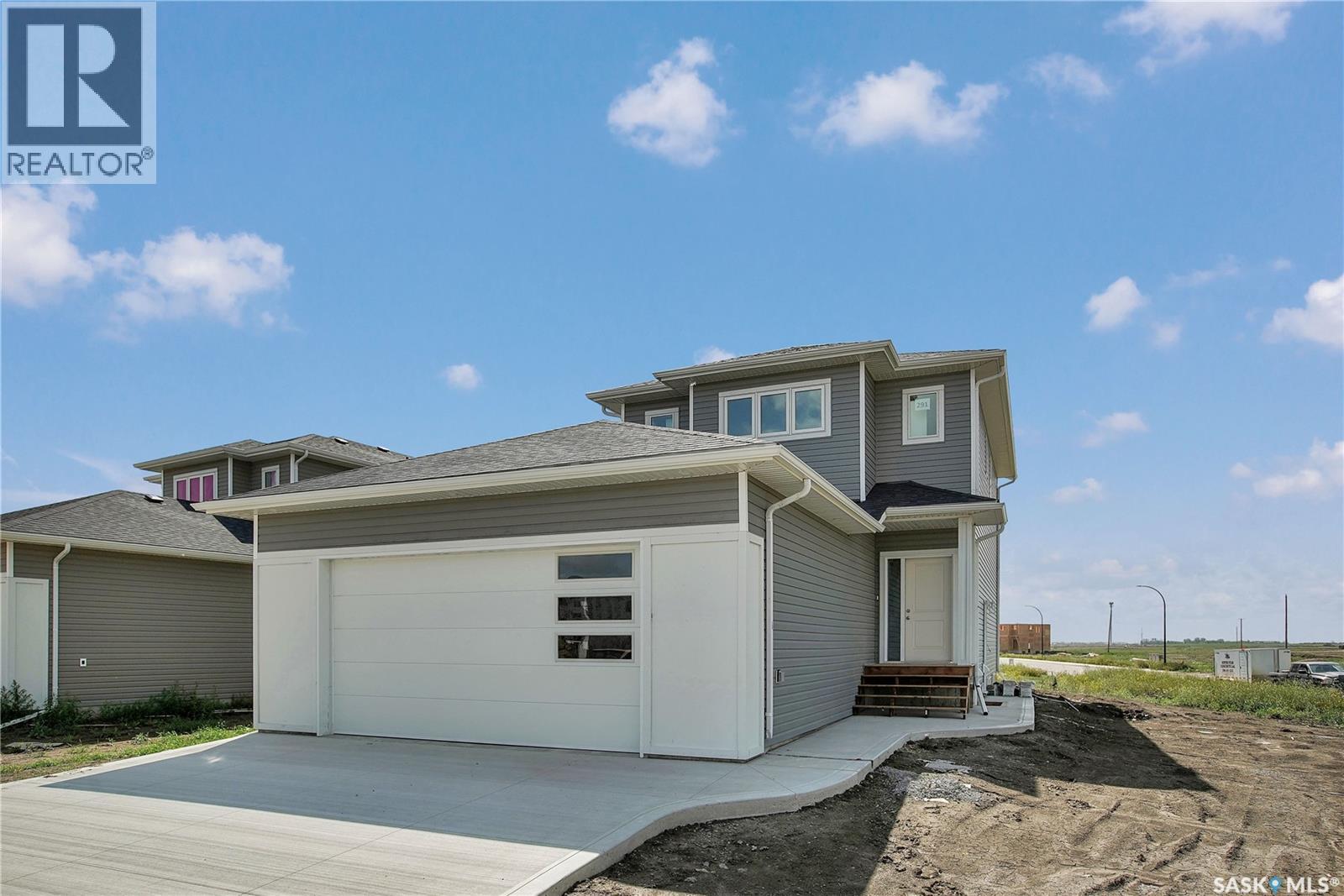
Highlights
Description
- Home value ($/Sqft)$339/Sqft
- Time on Houseful46 days
- Property typeSingle family
- Style2 level
- Neighbourhood
- Year built2026
- Mortgage payment
Discover modern living in Saskatoon’s vibrant Kensington community with this brand-new 1,756 sq. ft. two-storey by Abi Homes. Designed for style and function, it features a bright foyer with oversized windows, a spacious open-concept living and dining area, and a chef-inspired kitchen. Upstairs offers three bedrooms, including a primary suite with two walk-in closets and a spa-like ensuite, plus a bonus room and office. The basement features a separate side entry, offering potential for a legal two-bedroom suite plus an extra bedroom and bathroom for the main residence. Built for comfort and efficiency, it includes triple-pane windows, high-grade insulation, radon mitigation, and a 95% high-efficiency furnace with HRV. An oversized garage and large backyard provide plenty of space for vehicles, storage, and outdoor living. Complete with a sleek modern exterior, this home will be move-in ready in a family-friendly neighbourhood close to parks, schools, and amenities. Early 2026 completion with a New Home Warranty. Developed with pride in quality and service by Abi Homes, a boutique luxury builder with over 15 years experience. (id:63267)
Home overview
- Heat source Natural gas
- # total stories 2
- Has garage (y/n) Yes
- # full baths 2
- # total bathrooms 2.0
- # of above grade bedrooms 3
- Subdivision Kensington
- Lot desc Lawn
- Lot dimensions 4791.6
- Lot size (acres) 0.11258459
- Building size 1756
- Listing # Sk018893
- Property sub type Single family residence
- Status Active
- Bathroom (# of pieces - 3) Measurements not available
Level: 2nd - Primary bedroom 3.353m X 4.267m
Level: 2nd - Bonus room 3.15m X 2.642m
Level: 2nd - Ensuite bathroom (# of pieces - 3) Measurements not available
Level: 2nd - Office 3.15m X 2.489m
Level: 2nd - Bedroom 3.15m X 3.048m
Level: 2nd - Bedroom 3.15m X 3.048m
Level: 2nd - Den 2.54m X 3.048m
Level: Main - Foyer 1.981m X 3.073m
Level: Main - Storage 1.626m X 2.362m
Level: Main - Kitchen / dining room 3.581m X 5.715m
Level: Main - Living room 3.581m X 5.766m
Level: Main - Mudroom 1.829m X 2.896m
Level: Main
- Listing source url Https://www.realtor.ca/real-estate/28890377/423-stromberg-crescent-saskatoon-kensington
- Listing type identifier Idx

$-1,587
/ Month

