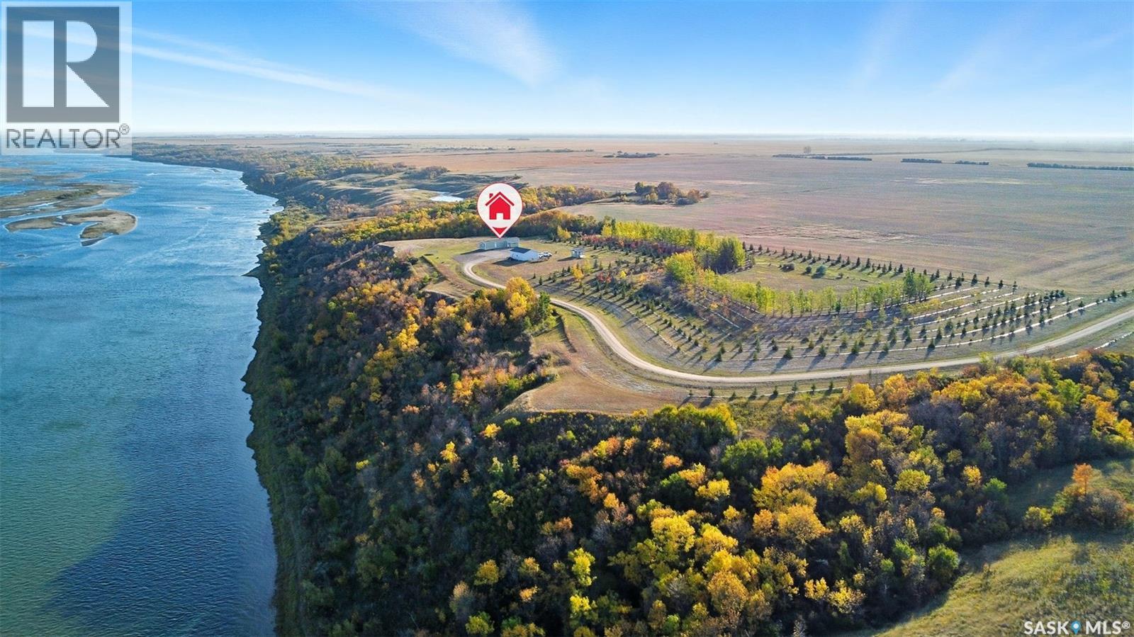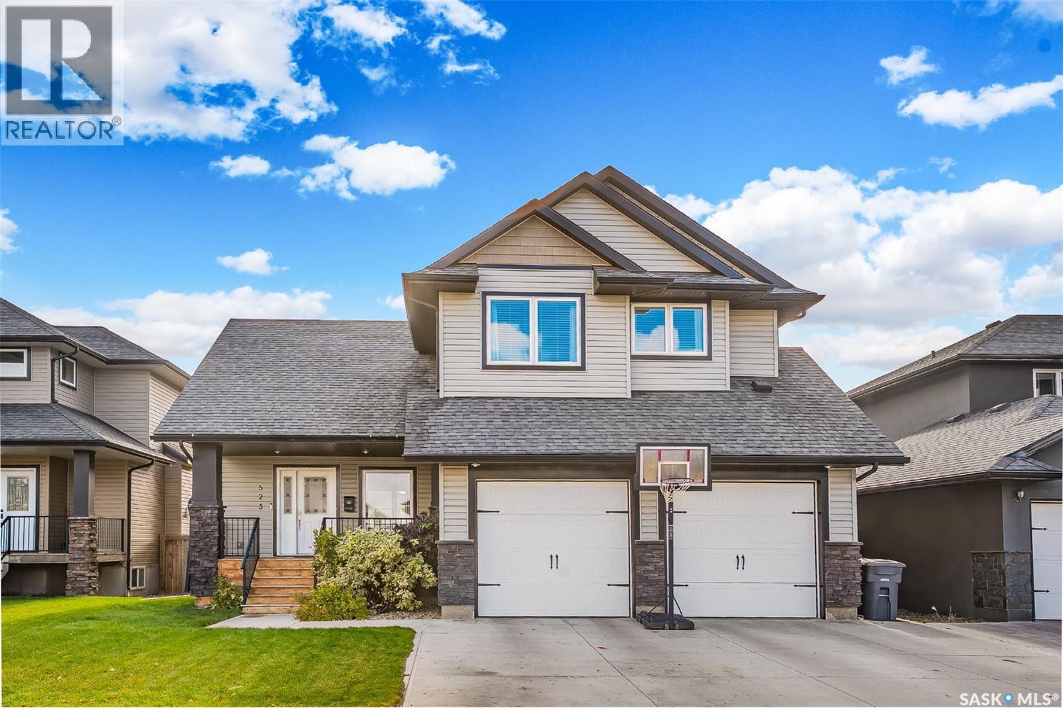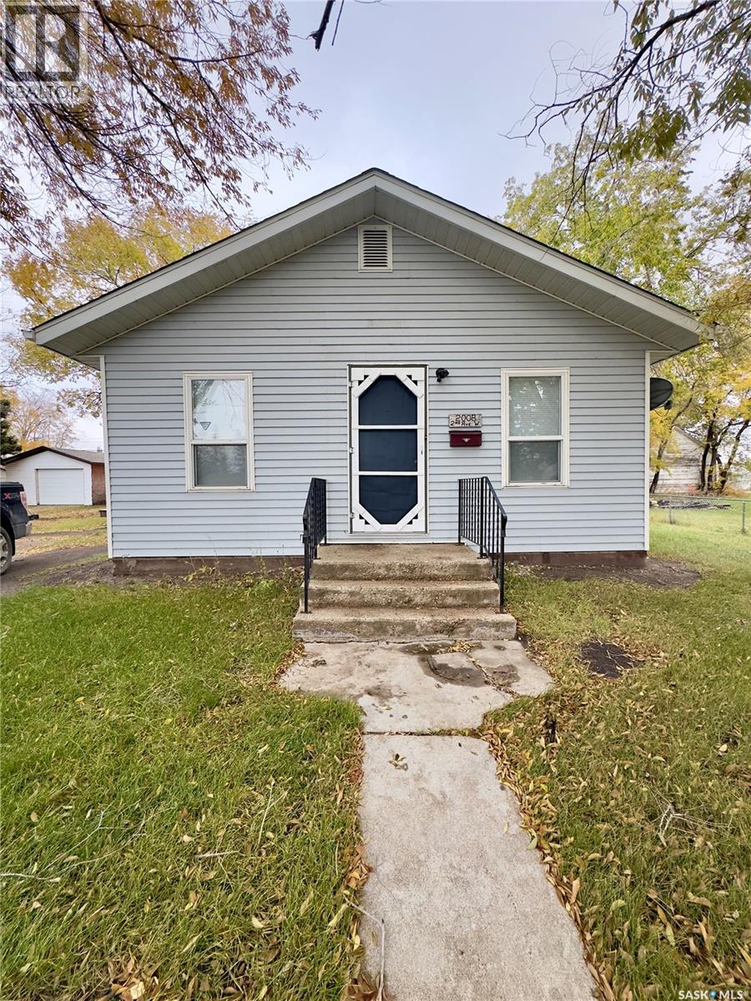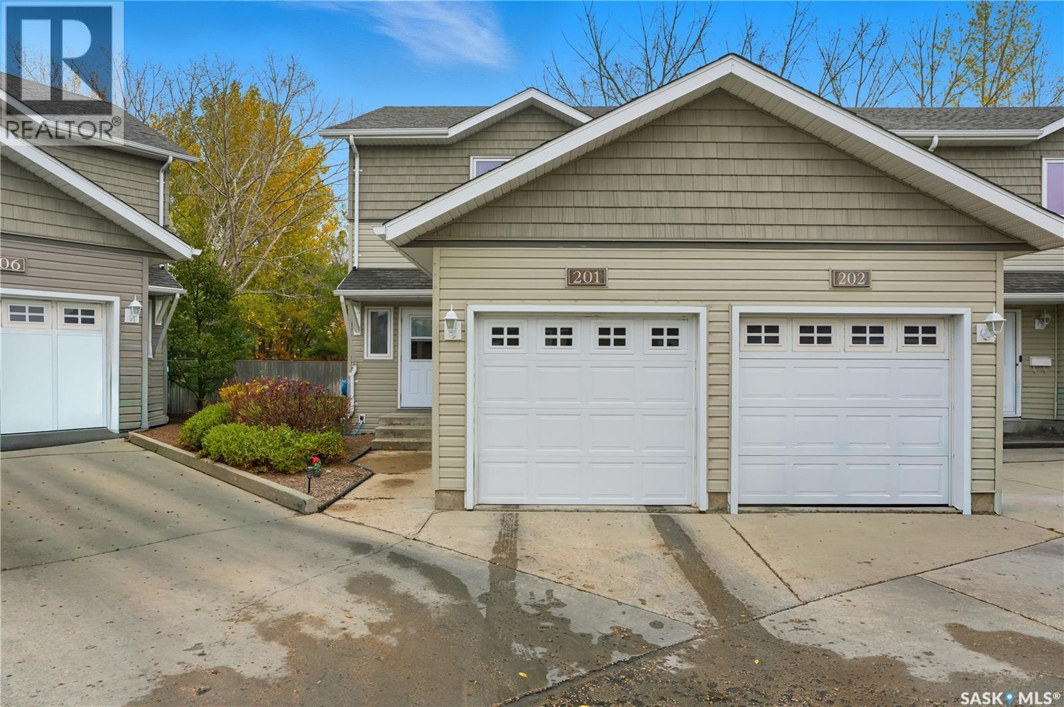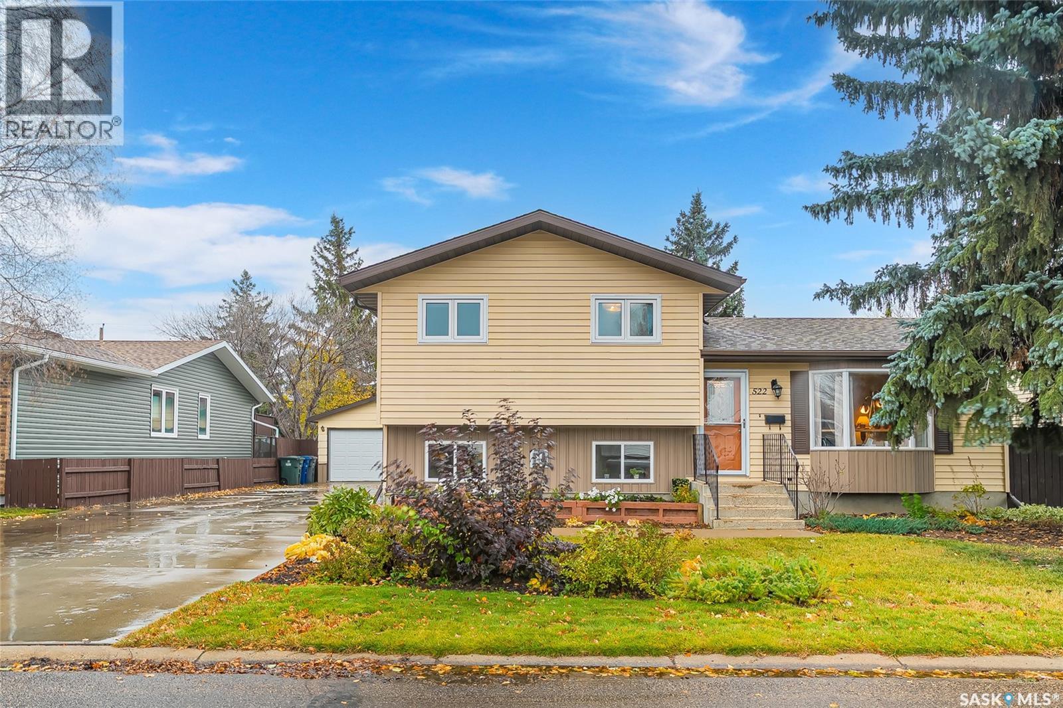- Houseful
- SK
- Saskatoon
- Central Business District
- 424 Spadina Crescent E Unit 840
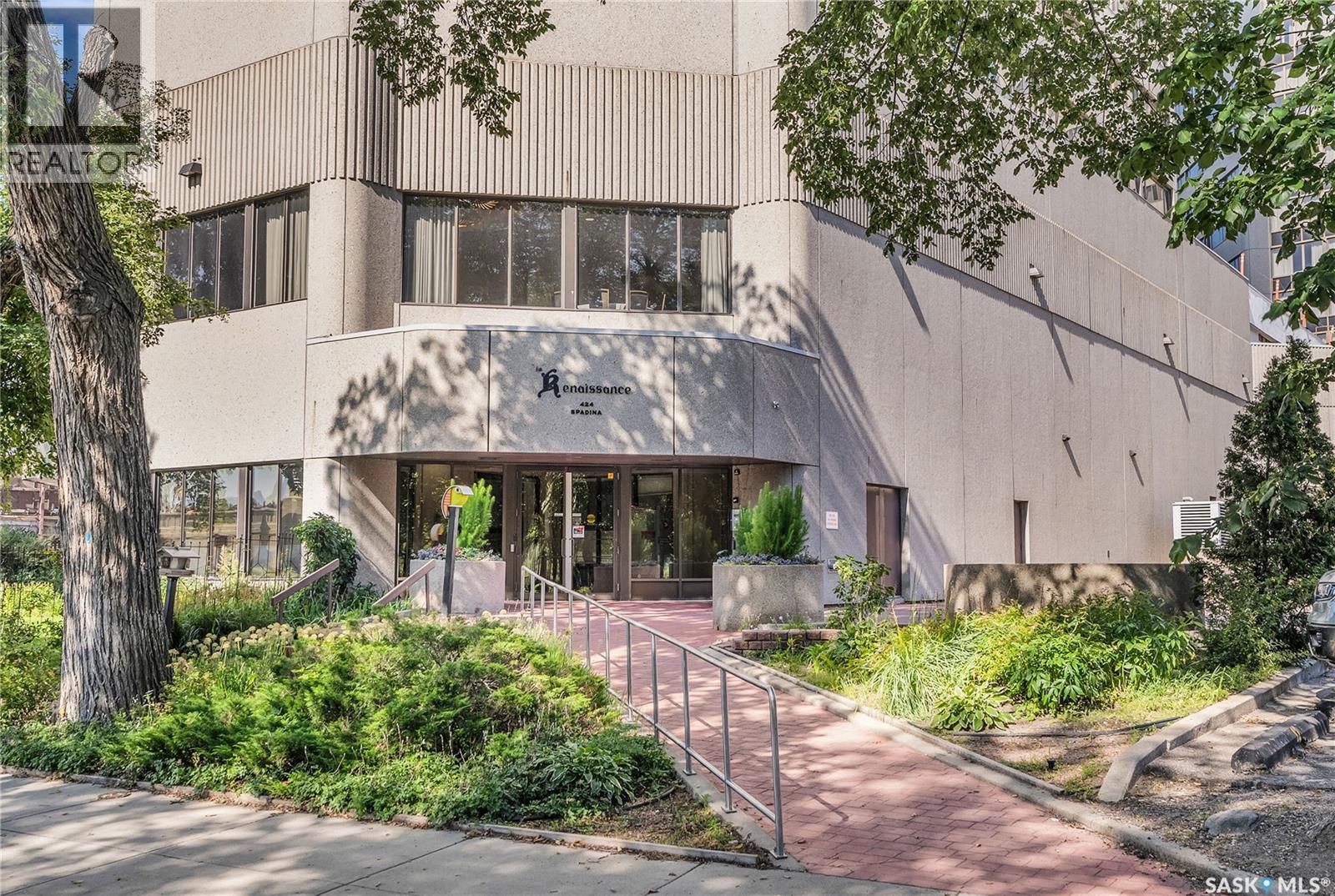
424 Spadina Crescent E Unit 840
424 Spadina Crescent E Unit 840
Highlights
Description
- Home value ($/Sqft)$415/Sqft
- Time on Housefulnew 14 hours
- Property typeSingle family
- StyleHigh rise
- Neighbourhood
- Year built1984
- Garage spaces1
- Mortgage payment
The Renaissance – Iconic Views & Urban Living Welcome to The Renaissance, where location, lifestyle, and luxury come together. This 2-bedroom, 2bathroom condo has been extensively renovated and is completely move-in ready—offering not just a home, but a statement. From the moment you step inside, the unmatched view steals the show—looking directly onto the historic Bessborough Hotel and beyond. Whether it's sunrise coffees or sunset wine, your private space frames one of the best views in Saskatoon. Located just steps from the Saskatchewan River, walking and running trails, and a short stroll to Broadway, you’re never far from local gems like Poached, Shelter, and Cafe Del Rey. The best of Saskatoon’s dining, coffee, and culture is truly at your doorstep. And when you're not out enjoying the neighbourhood? You’ll have access to top-tier amenities including a full gym, indoor pool, and waterslide—making it easy to relax or recharge without leaving the building. (id:63267)
Home overview
- Cooling Central air conditioning
- Heat source Natural gas
- Heat type Baseboard heaters, hot water
- Has pool (y/n) Yes
- # garage spaces 1
- Has garage (y/n) Yes
- # full baths 2
- # total bathrooms 2.0
- # of above grade bedrooms 2
- Community features Pets allowed with restrictions
- Subdivision Central business district
- Lot size (acres) 0.0
- Building size 1206
- Listing # Sk021334
- Property sub type Single family residence
- Status Active
- Dining nook Measurements not available
Level: Main - Kitchen 2.337m X 3.658m
Level: Main - Primary bedroom 5.207m X 3.023m
Level: Main - Living room 5.359m X 3.658m
Level: Main - Bedroom 2.997m X 3.048m
Level: Main - Bathroom (# of pieces - 3) Measurements not available
Level: Main - Laundry Measurements not available
Level: Main - Dining room 2.616m X 3.175m
Level: Main - Foyer Measurements not available
Level: Main - Bathroom (# of pieces - 4) Measurements not available
Level: Main
- Listing source url Https://www.realtor.ca/real-estate/29013291/840-424-spadina-crescent-e-saskatoon-central-business-district
- Listing type identifier Idx

$-699
/ Month





