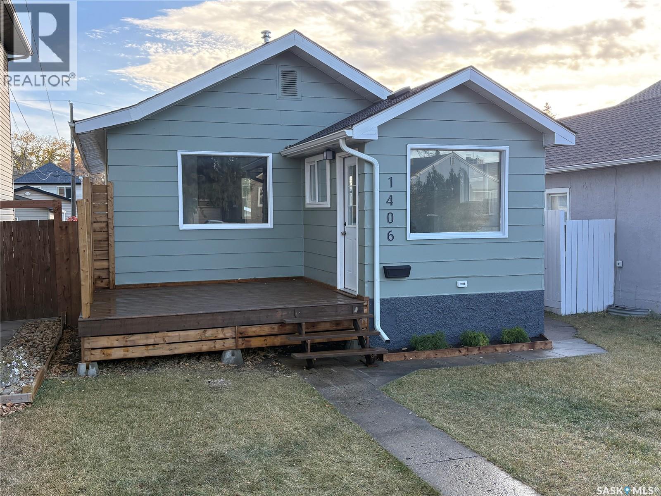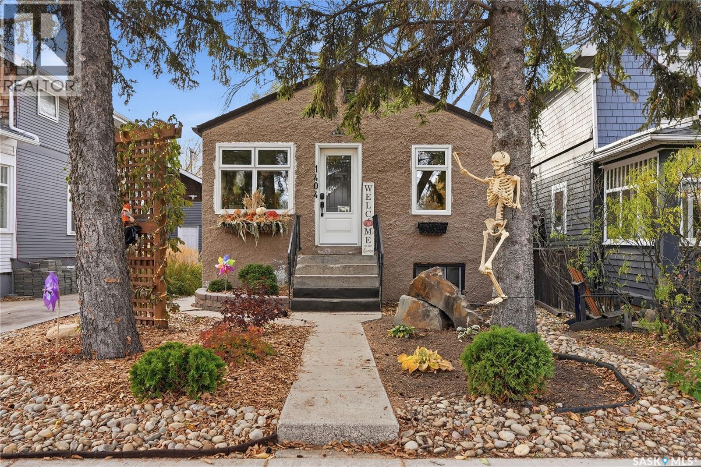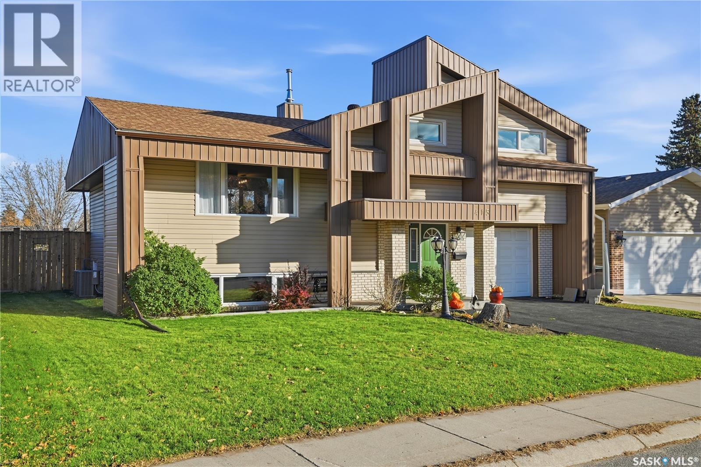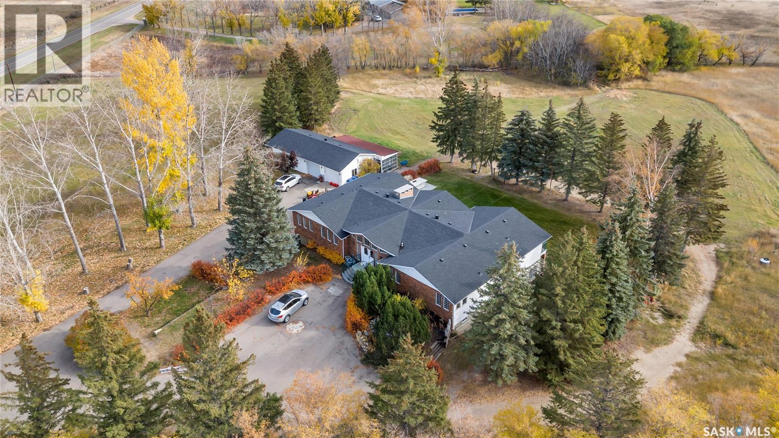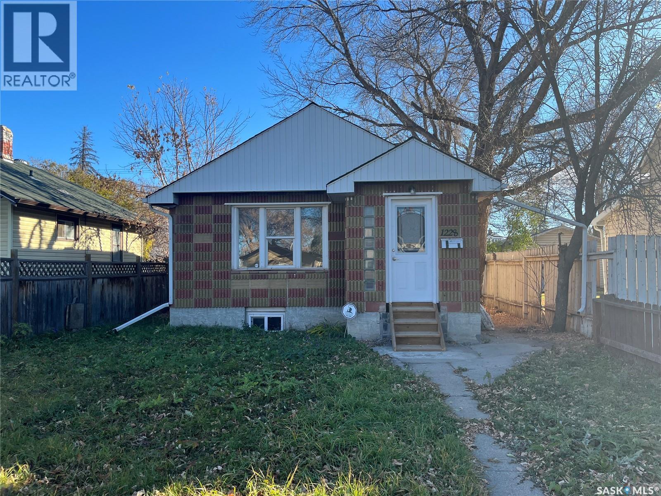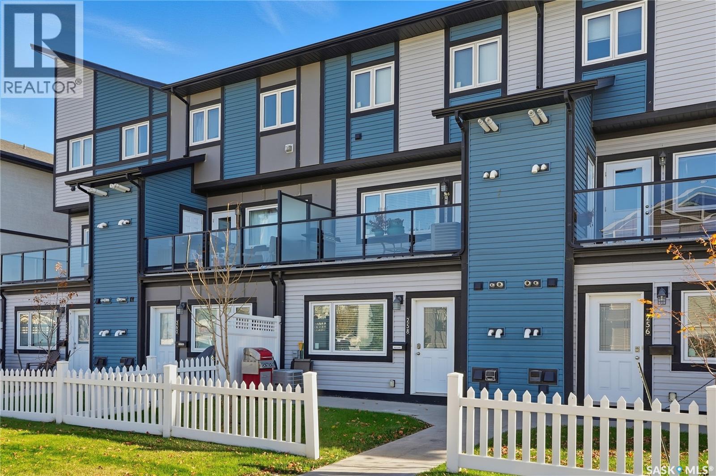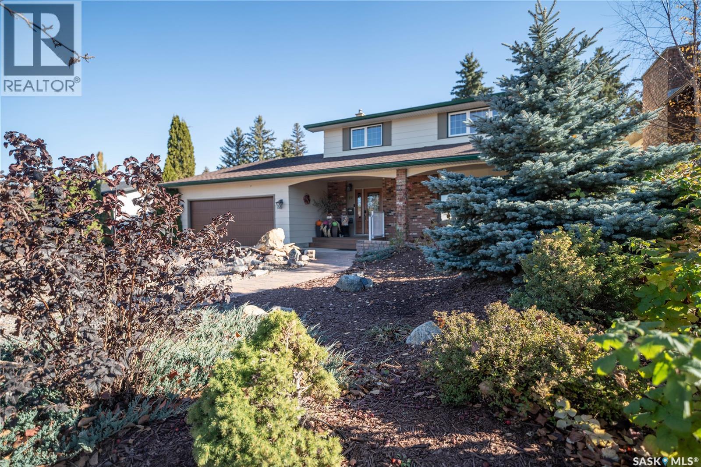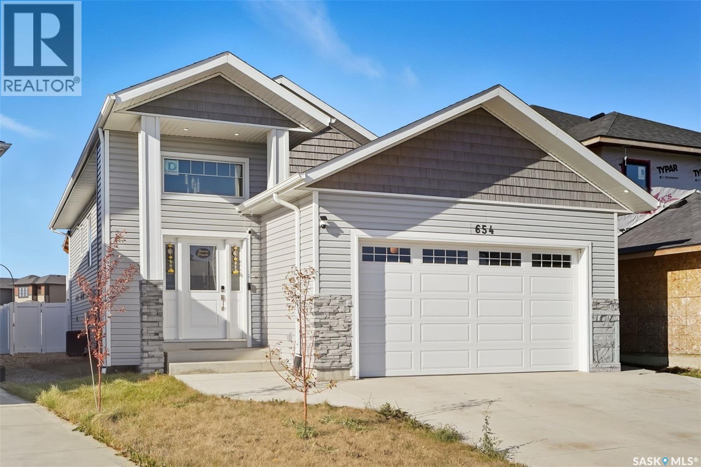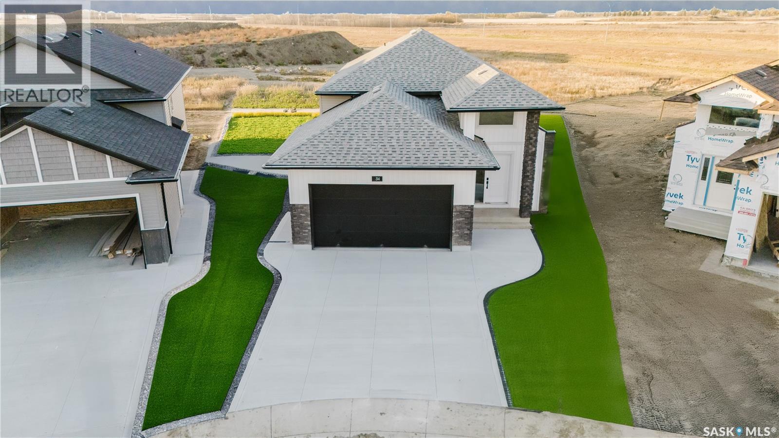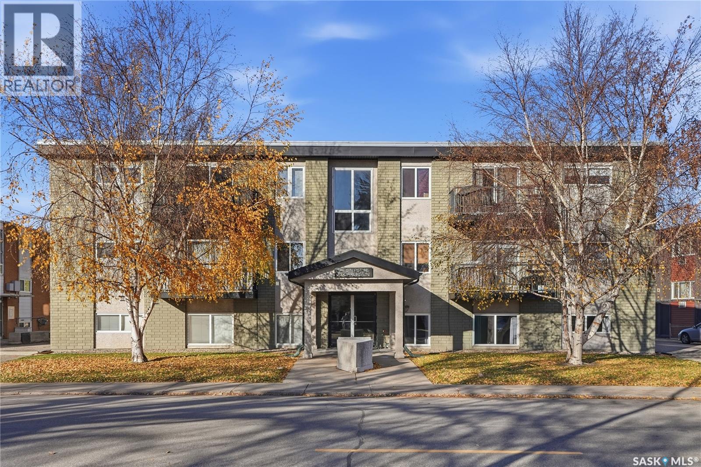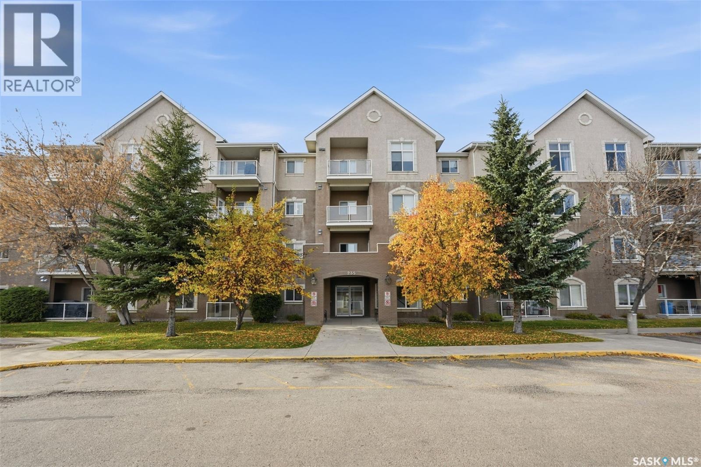- Houseful
- SK
- Saskatoon
- Stonebridge
- 426 Veltkamp Cres
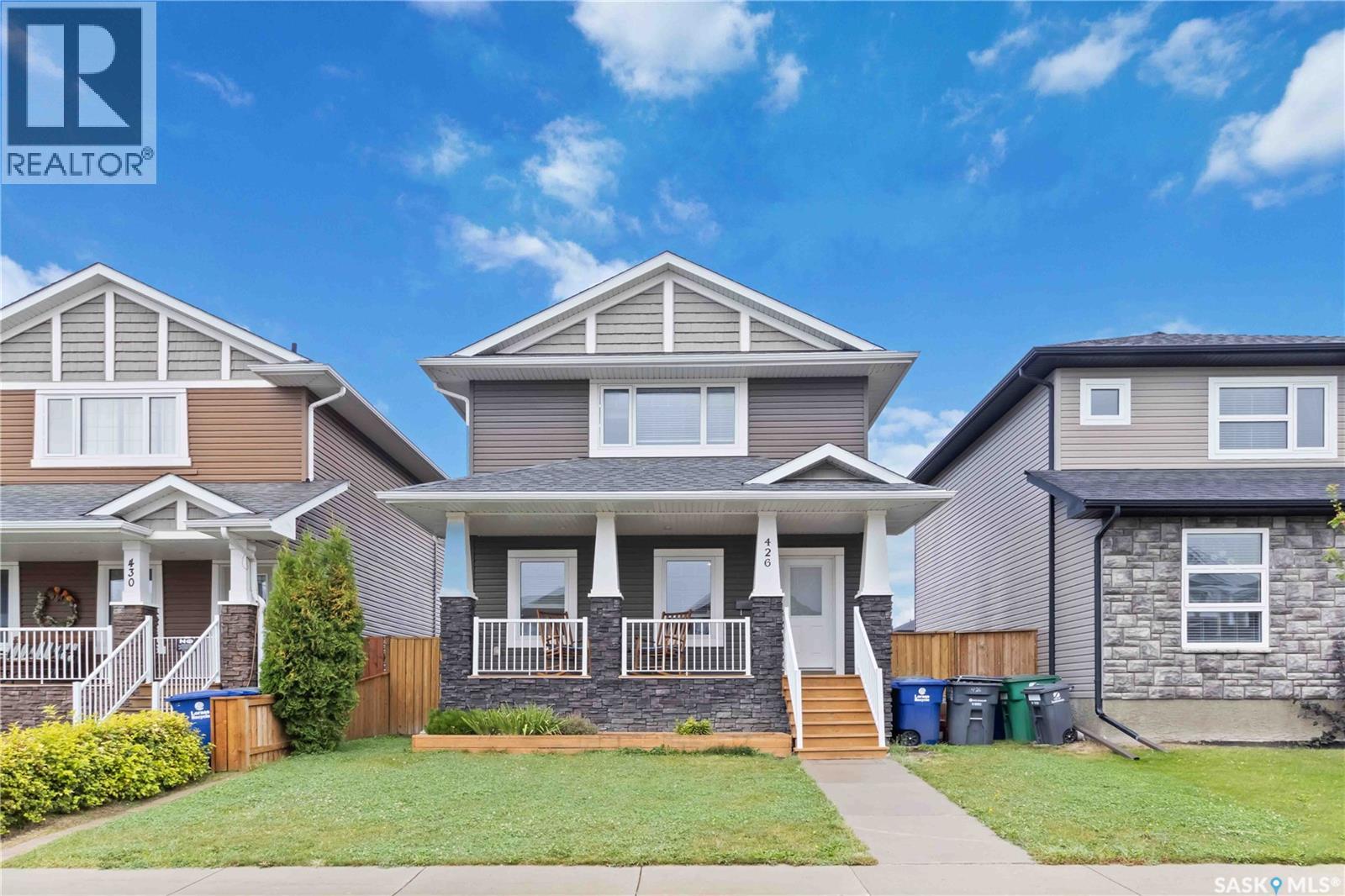
Highlights
Description
- Home value ($/Sqft)$340/Sqft
- Time on Housefulnew 4 days
- Property typeSingle family
- Style2 level
- Neighbourhood
- Year built2013
- Mortgage payment
Welcome to 426 Veltkamp Crescent in the highly sought after Stonebridge neighborhood. This 1440 sq ft, 2 story home features 3 bedrooms, and 2.5 baths. Bright large south facing living room, spacious kitchen with custom Capella cabinets, stainless appliances, walk-in pantry and island. Hardwood flooring throughout the main floor. Master bedroom has large his/her closet, ensuite with 60"shower. All triple pane casement windows and R50 insulation in the attic to help your energy costs. The home has central air conditioning. Convenient side entry to future basement development that could include a Secondary Suite (no rough ins for suite). Enjoy your home from the front deck or your back yard features a deck off the dining room and a concrete patio. The yard is fully fenced with a double insulated and boarded garage. This home is move in ready. Call today to view!!! (id:63267)
Home overview
- Cooling Central air conditioning, air exchanger
- Heat source Natural gas
- Heat type Forced air
- # total stories 2
- Fencing Fence
- Has garage (y/n) Yes
- # full baths 3
- # total bathrooms 3.0
- # of above grade bedrooms 3
- Subdivision Stonebridge
- Lot dimensions 3906
- Lot size (acres) 0.09177632
- Building size 1440
- Listing # Sk021657
- Property sub type Single family residence
- Status Active
- Bathroom (# of pieces - 3) Measurements not available
Level: 2nd - Bedroom 2.845m X 3.15m
Level: 2nd - Primary bedroom 3.658m X 4.064m
Level: 2nd - Bedroom 2.794m X 3.15m
Level: 2nd - Bathroom (# of pieces - 4) Measurements not available
Level: 2nd - Other 4.445m X 6.274m
Level: Basement - Other 4.775m X 3.658m
Level: Basement - Bathroom (# of pieces - 2) Measurements not available
Level: Main - Dining room 3.658m X 3.505m
Level: Main - Living room 3.658m X 4.775m
Level: Main - Kitchen 2.591m X 3.505m
Level: Main
- Listing source url Https://www.realtor.ca/real-estate/29028628/426-veltkamp-crescent-saskatoon-stonebridge
- Listing type identifier Idx

$-1,306
/ Month

