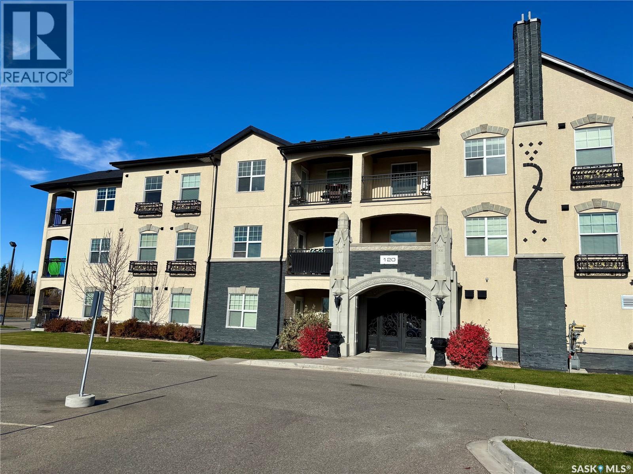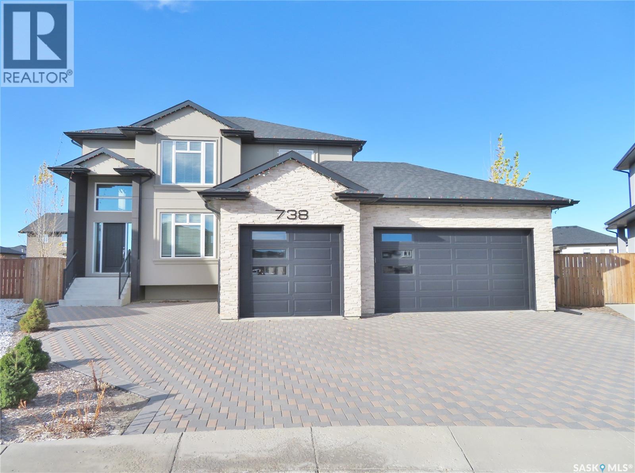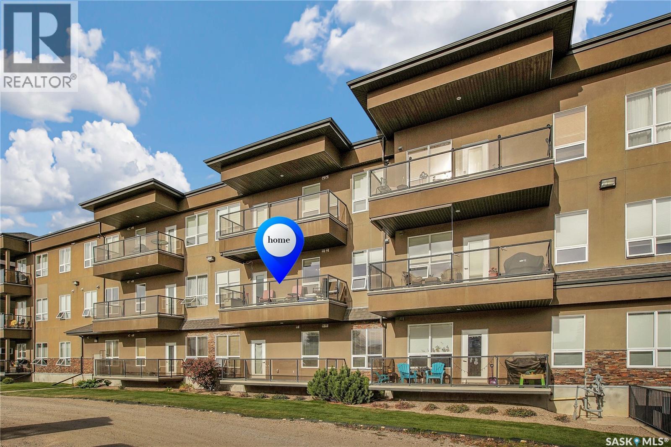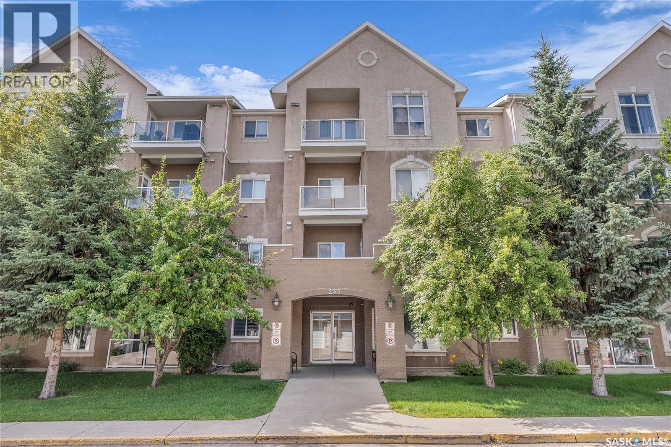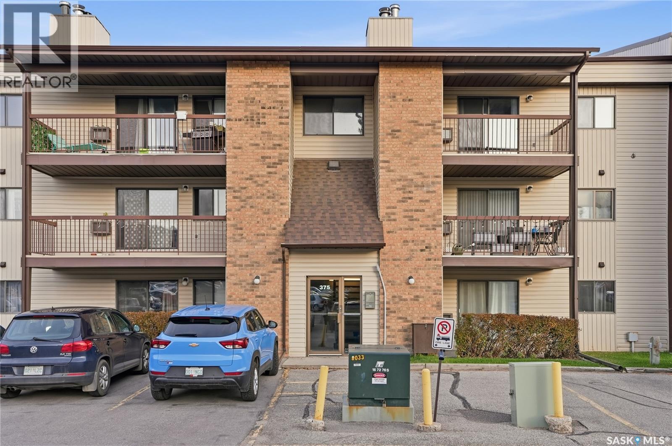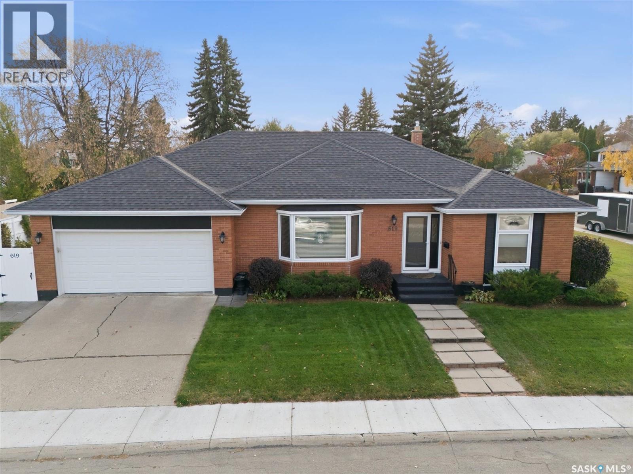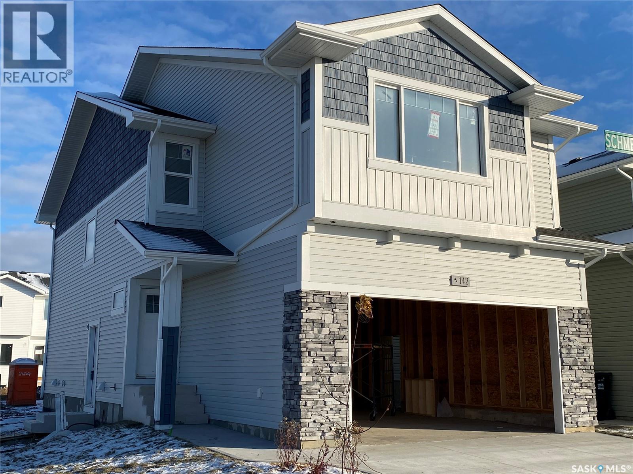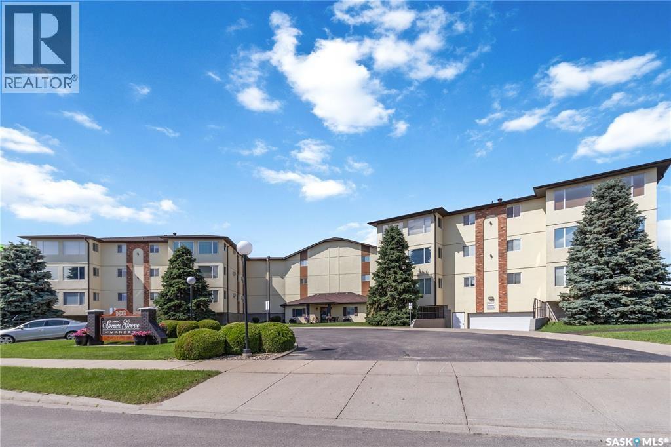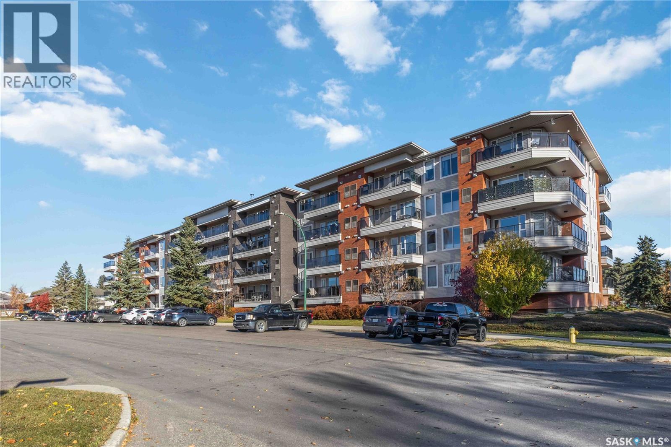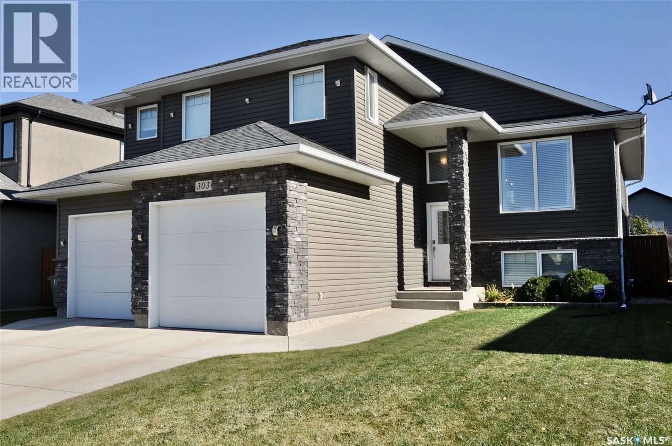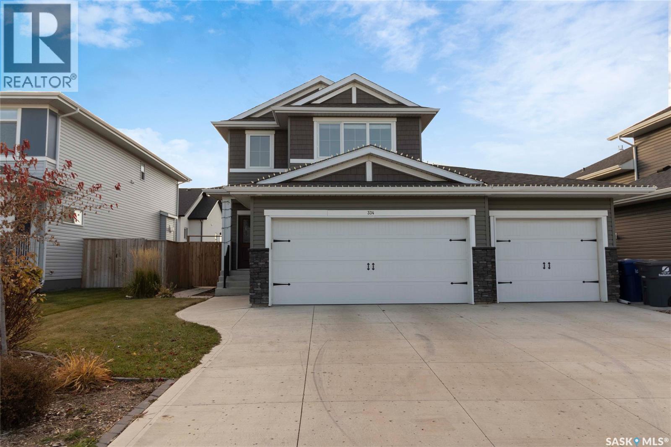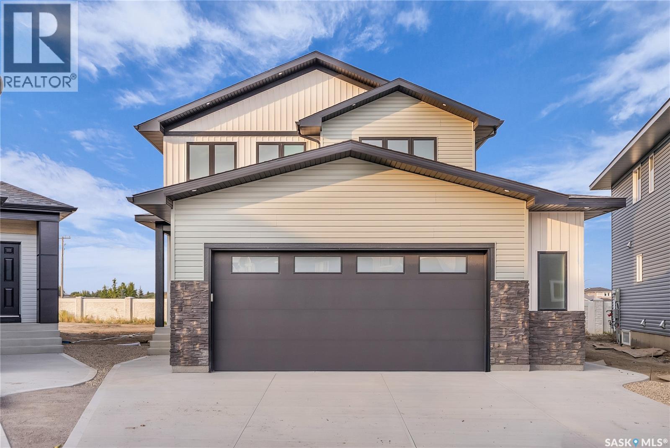
Highlights
Description
- Home value ($/Sqft)$351/Sqft
- Time on Houseful46 days
- Property typeSingle family
- Style2 level
- Year built2025
- Mortgage payment
Designed with families in mind, this 2,236 sq. ft. two-storey combines smart function with beautiful finishes. Featuring 3 bedrooms plus a main-floor office/bedroom, 3 full bathrooms, and a spacious bonus room, there’s plenty of space for everyone. The chef-inspired kitchen is the heart of the home, complete with quartz countertops, 96” cabinets, stainless steel appliances, a 7’ x 4’ island, and a walk-through pantry for seamless organization. Upstairs, enjoy the convenience of laundry (appliances included), a luxurious primary suite, and a bonus room for family time. The basement is suite-ready for added income potential down the road but equally ideal as extra living space for a growing family. Built to EnergyStar standards with triple-pane windows, R-60 insulation, and a high-efficiency furnace, this home blends style and efficiency. Architectural touches like hardwood handrails, designer lighting, and a Napoleon fireplace elevate the look, while practical details — mudroom bench, sealed driveway, front lawn with sprinklers, oversized garage, and a partially covered deck — make everyday living easy. Taxes and rebates are included, making this home ready for you to move in and enjoy. (id:63267)
Home overview
- Cooling Central air conditioning
- Heat source Natural gas
- Heat type Forced air
- # total stories 2
- Has garage (y/n) Yes
- # full baths 3
- # total bathrooms 3.0
- # of above grade bedrooms 3
- Subdivision Brighton
- Lot size (acres) 0.0
- Building size 2236
- Listing # Sk018171
- Property sub type Single family residence
- Status Active
- Bathroom (# of pieces - 4) 0m X NaNm
Level: 2nd - Bedroom 3.048m X Measurements not available
Level: 2nd - Laundry Measurements not available X 1.829m
Level: 2nd - Bedroom 3.912m X 4.623m
Level: 2nd - Bedroom 3.048m X Measurements not available
Level: 2nd - Bonus room 4.623m X 3.251m
Level: 2nd - Bathroom (# of pieces - 4) 0m X NaNm
Level: 2nd - Bathroom (# of pieces - 3) 0m X NaNm
Level: Main - Living room 4.775m X 4.115m
Level: Main - Dining room 3.048m X 3.962m
Level: Main - Kitchen Measurements not available X 3.962m
Level: Main - Office 2.743m X Measurements not available
Level: Main
- Listing source url Https://www.realtor.ca/real-estate/28850589/431-doran-crescent-saskatoon-brighton
- Listing type identifier Idx

$-2,093
/ Month

