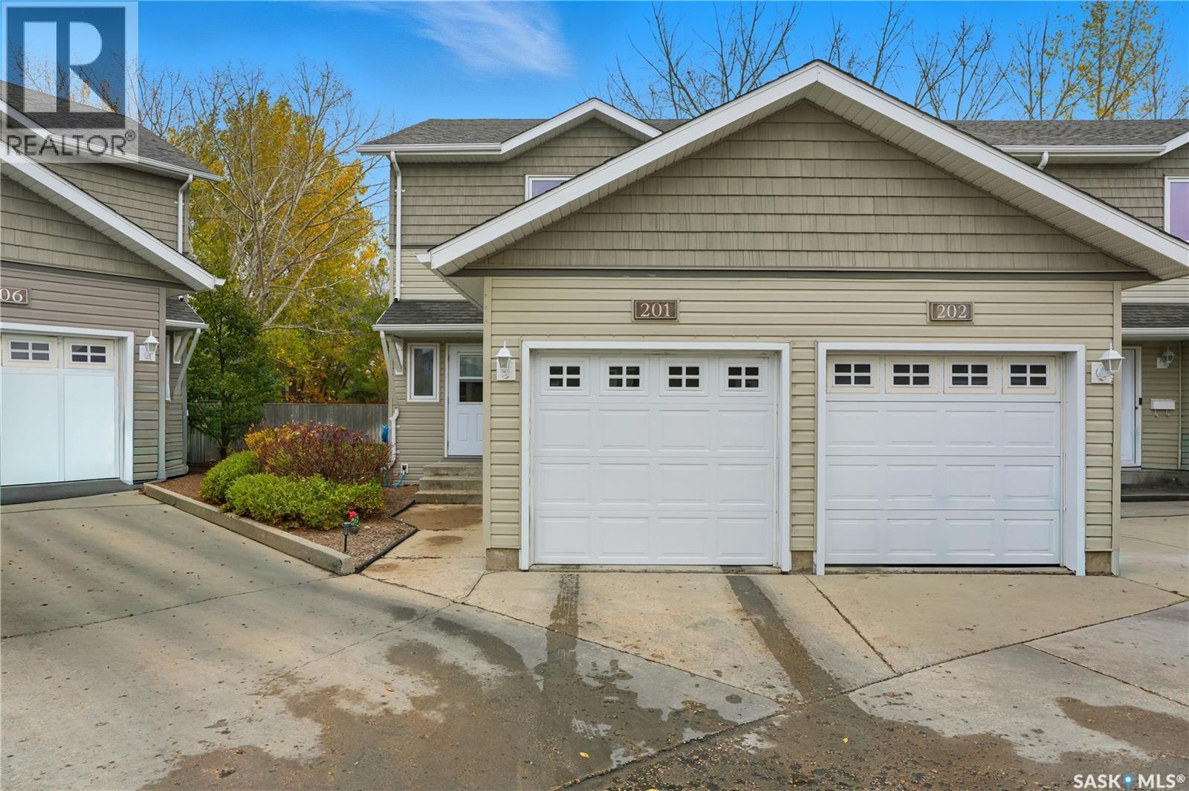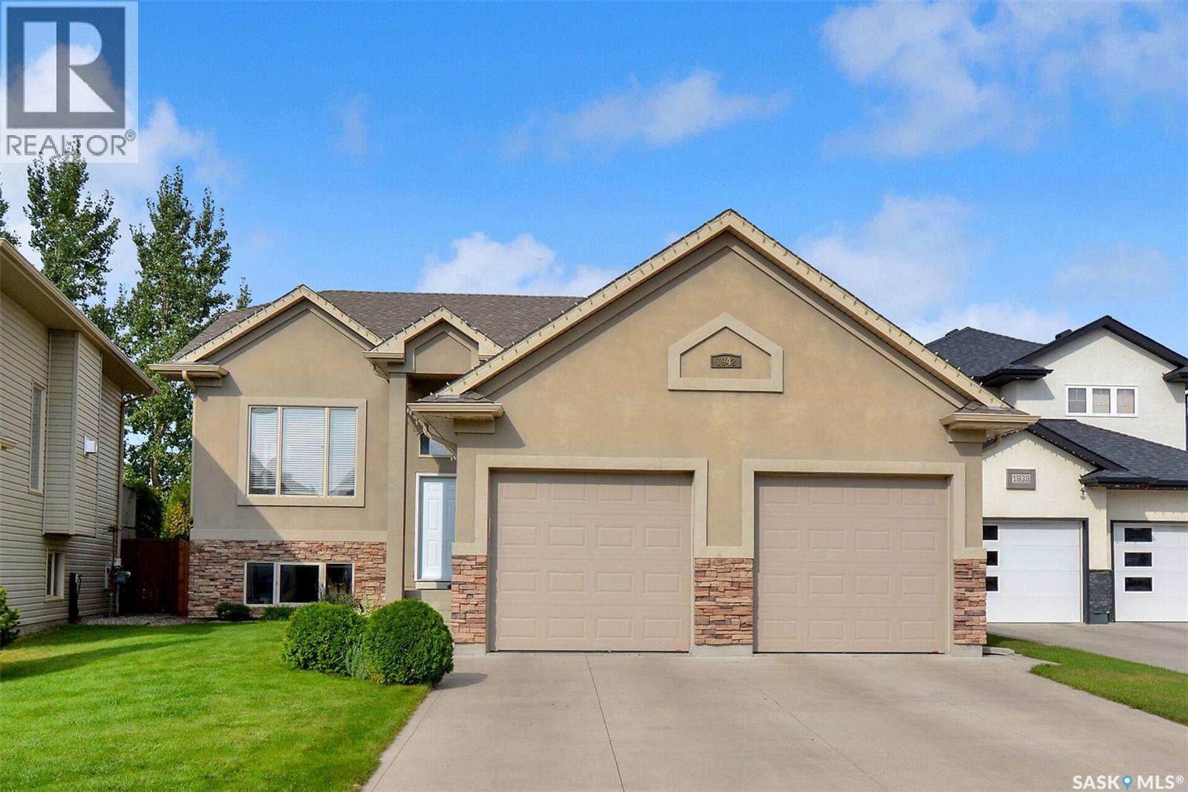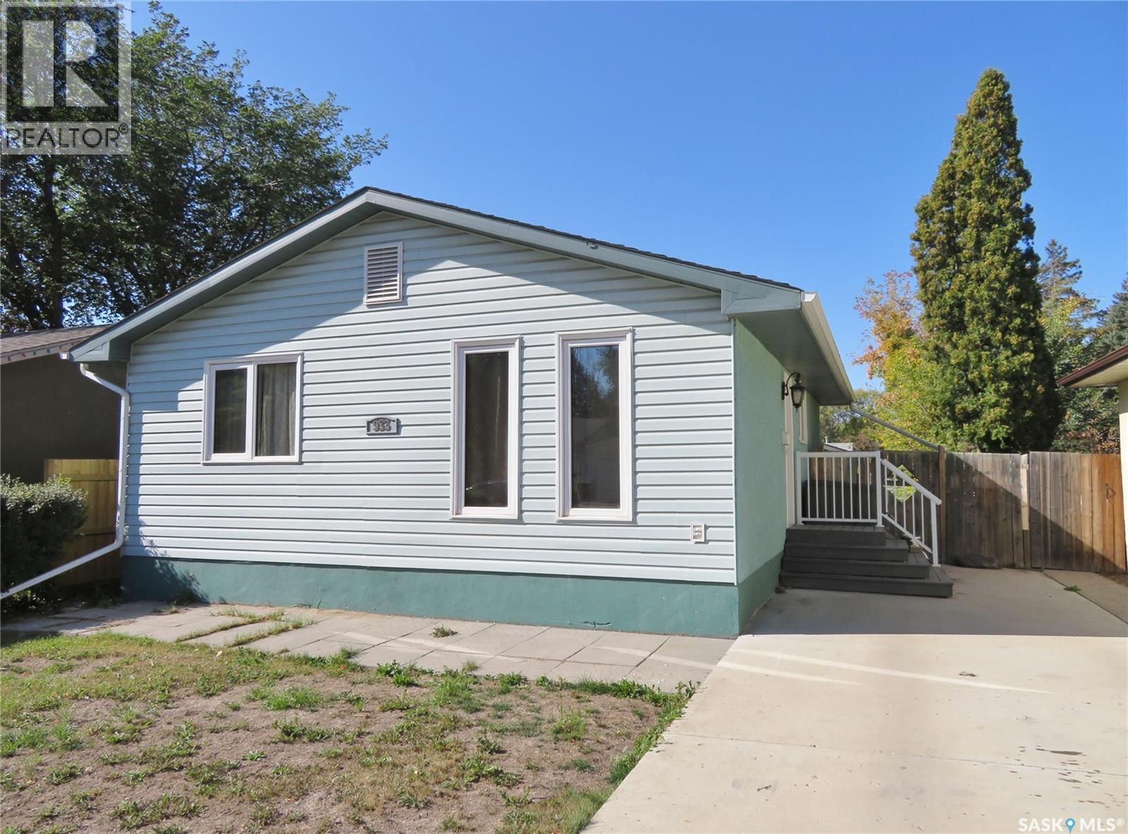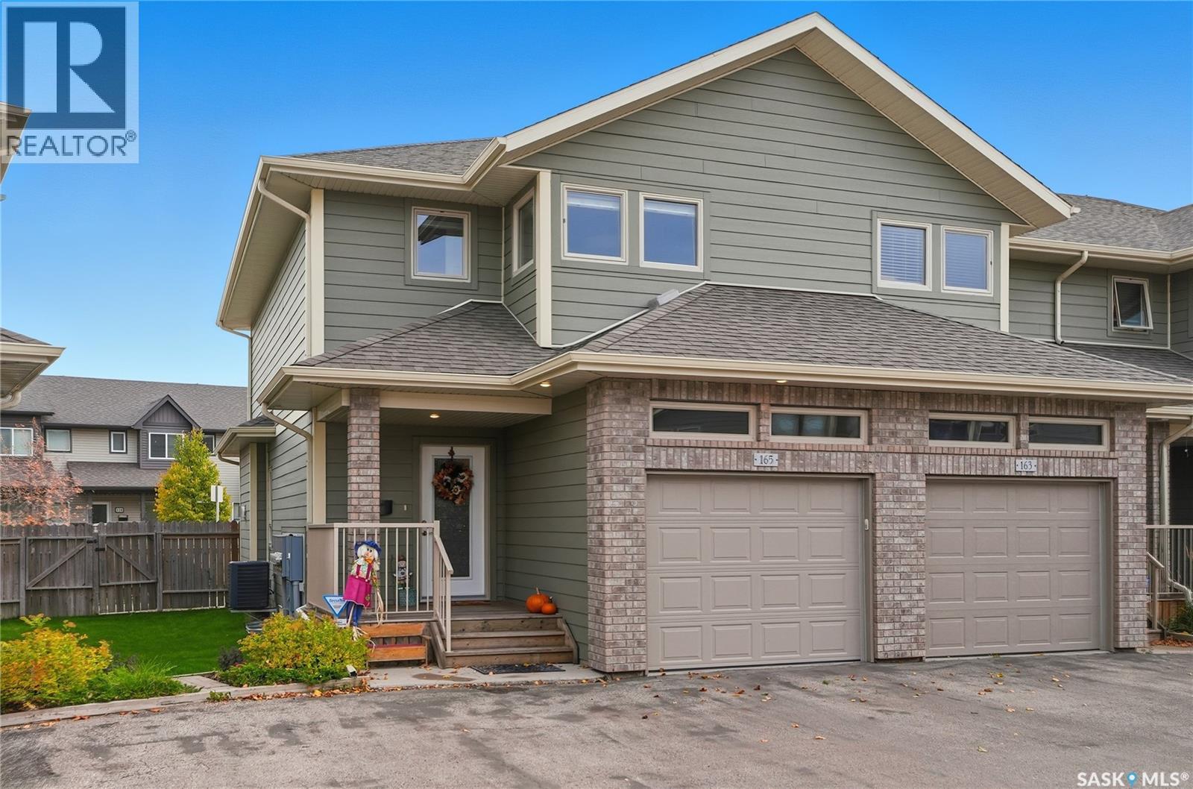- Houseful
- SK
- Saskatoon
- West Industrial
- 431 E Avenue S
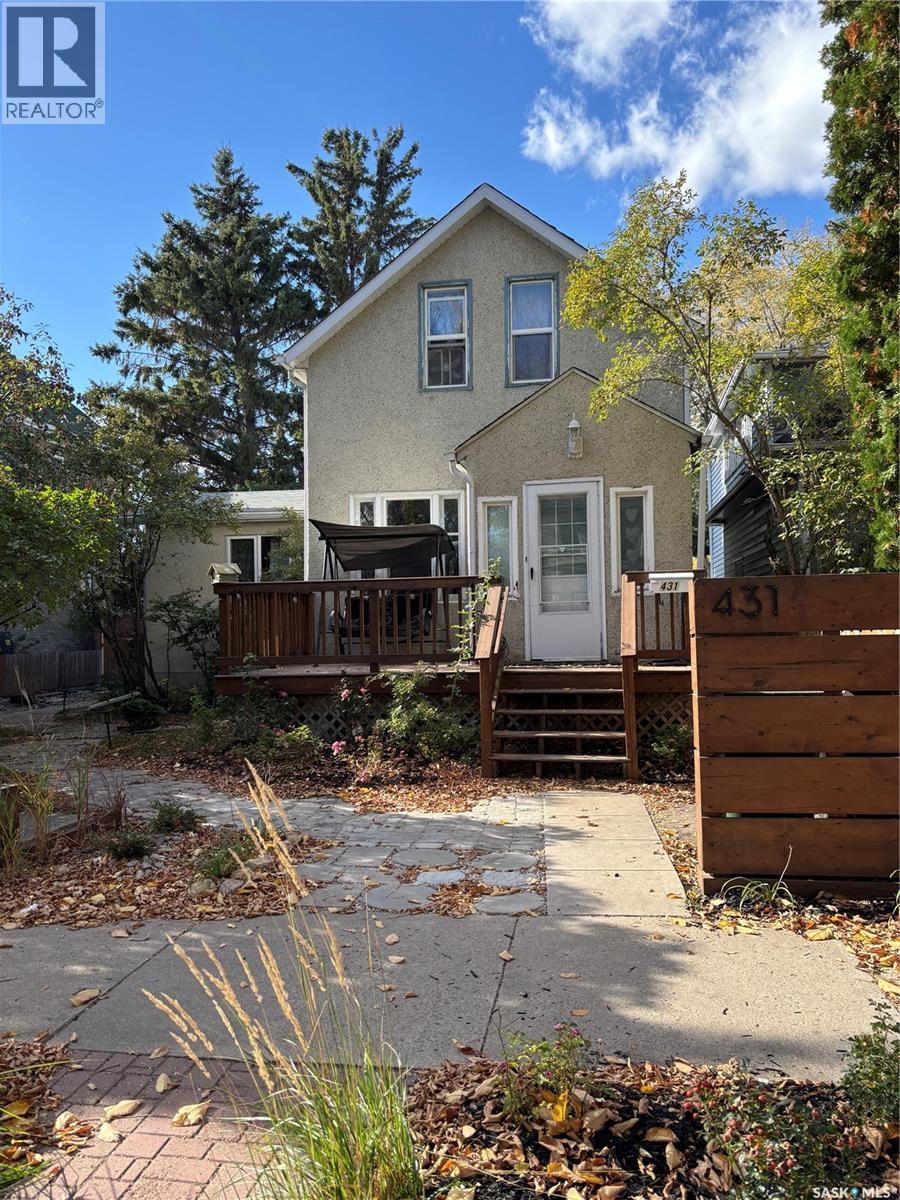
Highlights
Description
- Home value ($/Sqft)$296/Sqft
- Time on Housefulnew 4 days
- Property typeSingle family
- Neighbourhood
- Year built1926
- Mortgage payment
Nice Riversdale location, close to services, downtown and river. This well maintained 1350 sq. ft home has had a lot of improvements over the years. Walk up to a newer deck, large porch entrance, into the open living dining area complete with all new oak hardwood flooring. Large Primary Bedroom addition with large 4 piece bath. Large Kitchen/Dining includes all appliances. Upstairs to 2 smaller bedrooms and 3 piece bath. Downstairs to a warm high basement has been re dug, enlarged with a new steel beam and concrete, electrical as well. Includes a family room, extra bedroom and utility room as well as cold storage. Large cared for fenced yard has a lot of mature landscaping with a variety of shrubs and fruit trees and a paving stone patio. Single car garage with alley access, concrete floor and rear driveway, remote door and insulated. Note: Photos show the home vacant and occupied. Neighbouring homes are friendly, mostly owner occupied. Call for private viewing. (id:63267)
Home overview
- Cooling Central air conditioning
- Heat source Natural gas
- Heat type Forced air
- # total stories 2
- Fencing Fence
- Has garage (y/n) Yes
- # full baths 2
- # total bathrooms 2.0
- # of above grade bedrooms 4
- Subdivision Riversdale
- Lot desc Lawn
- Lot dimensions 6375
- Lot size (acres) 0.14978853
- Building size 1350
- Listing # Sk021047
- Property sub type Single family residence
- Status Active
- Bedroom 3.658m X 2.743m
Level: 2nd - Bathroom (# of pieces - 3) Measurements not available
Level: 2nd - Bedroom 4.267m X 2.235m
Level: 2nd - Laundry 4.572m X 2.743m
Level: Basement - Family room 4.115m X 3.048m
Level: Basement - Bedroom 3.2m X 2.134m
Level: Basement - Bathroom (# of pieces - 4) 2.642m X 2.261m
Level: Main - Primary bedroom 3.962m X 3.658m
Level: Main - Living room 7.163m X 4.42m
Level: Main - Kitchen / dining room 5.791m X 2.896m
Level: Main
- Listing source url Https://www.realtor.ca/real-estate/29002243/431-e-avenue-s-saskatoon-riversdale
- Listing type identifier Idx

$-1,065
/ Month








