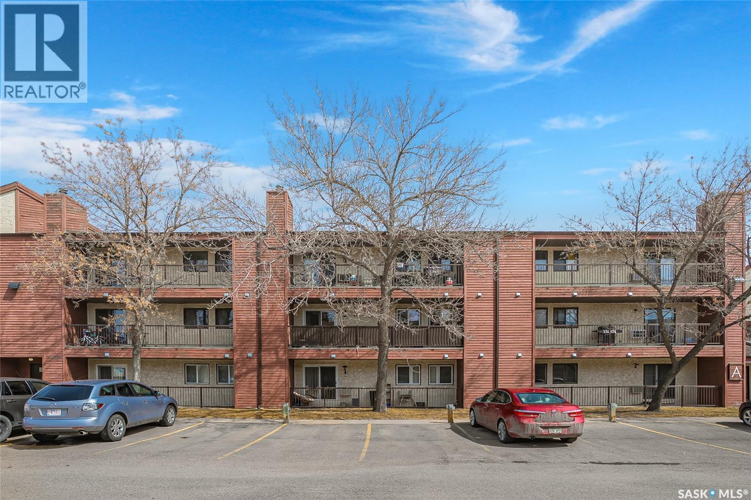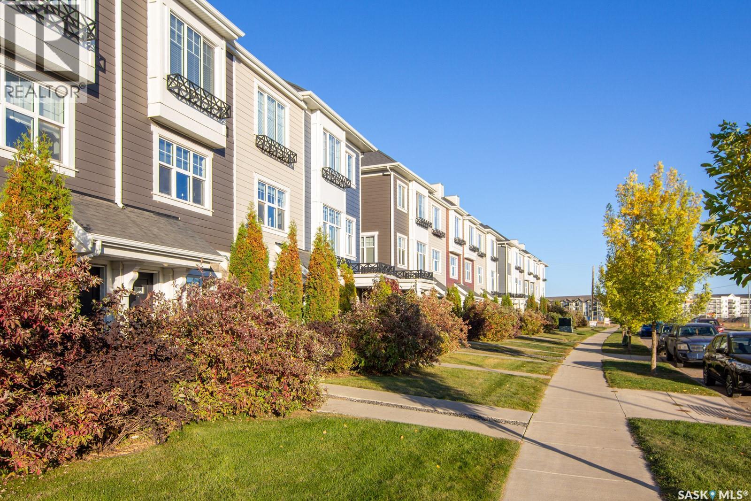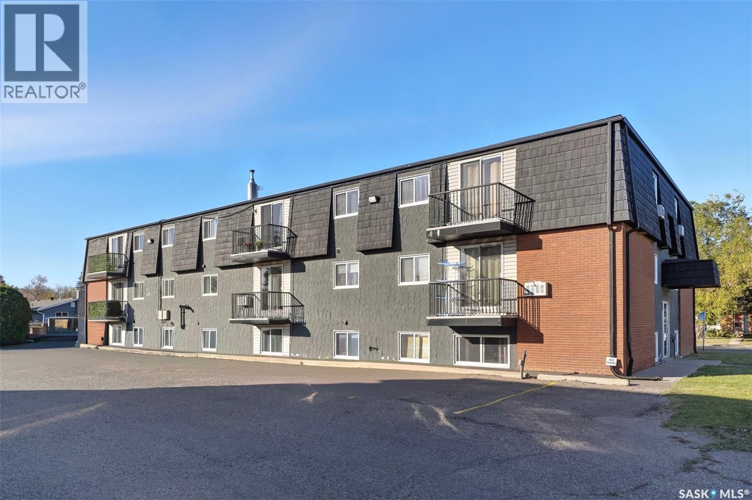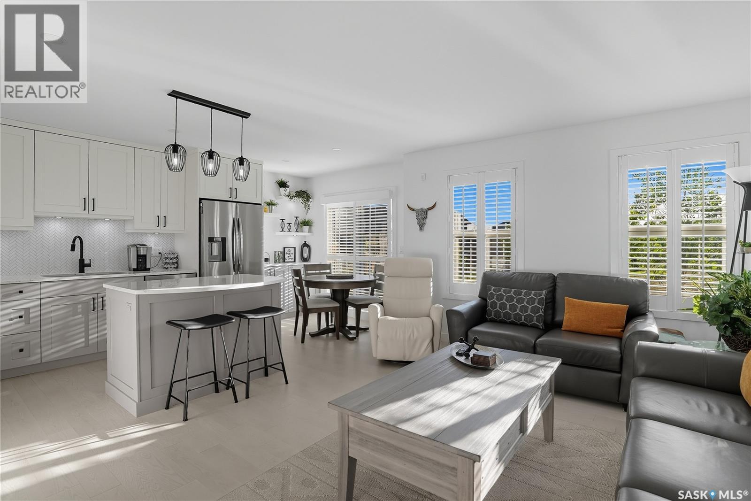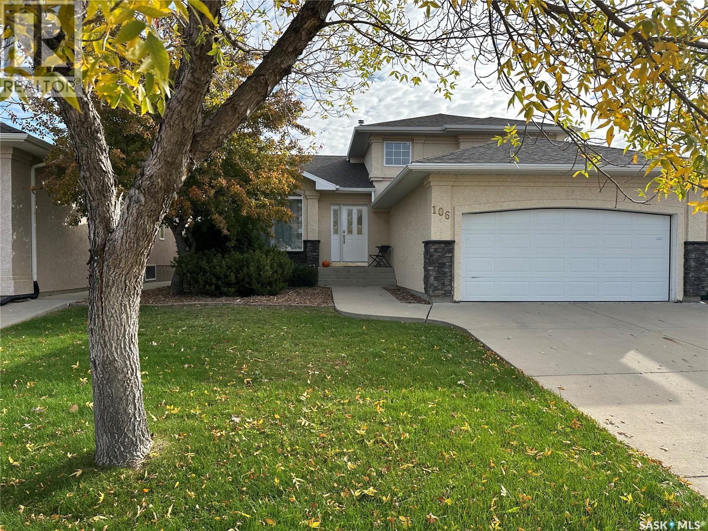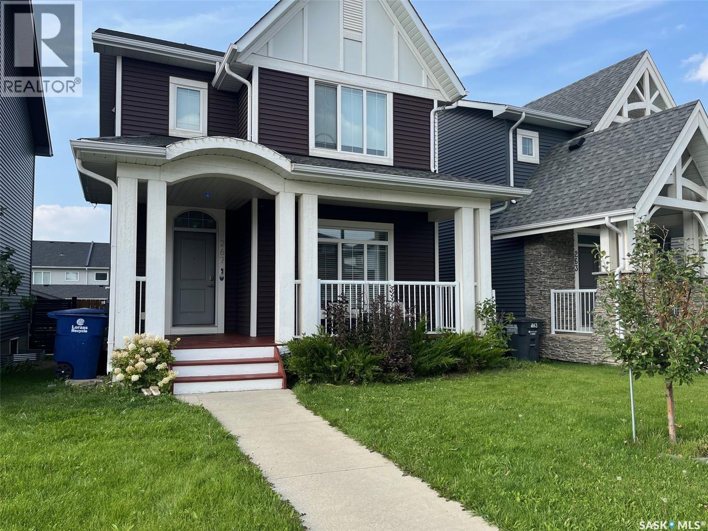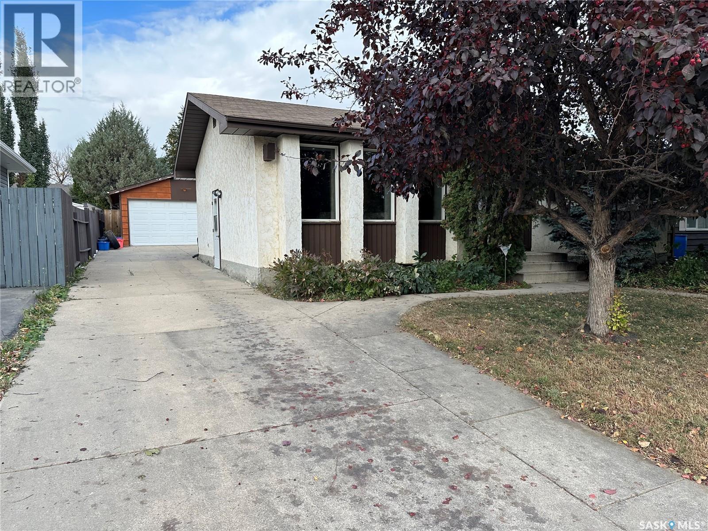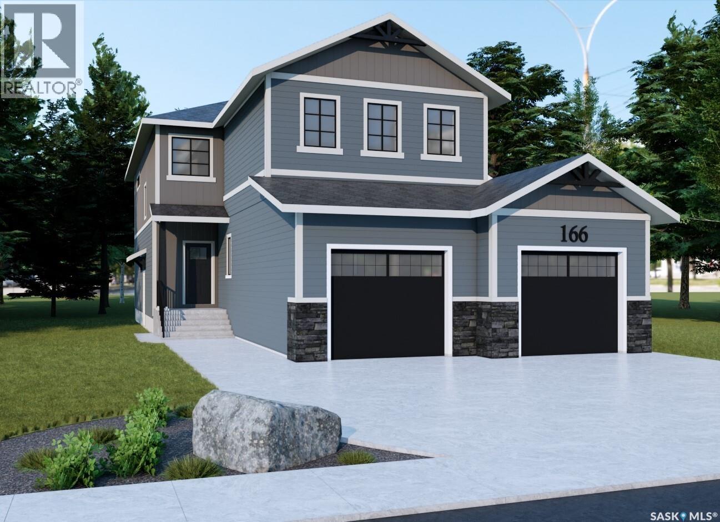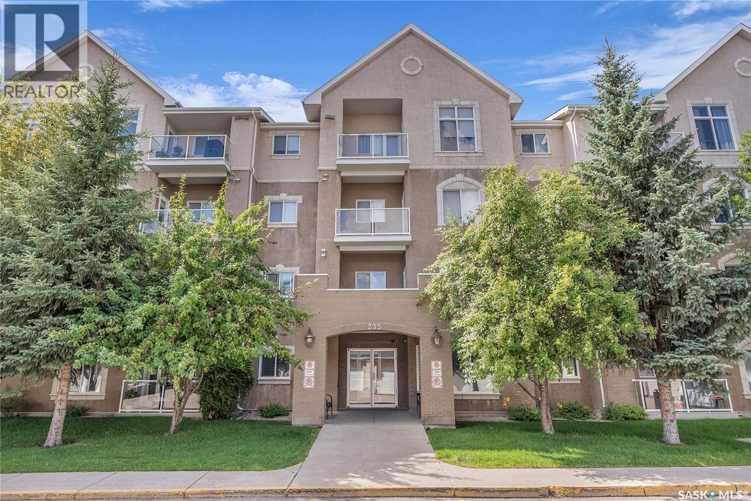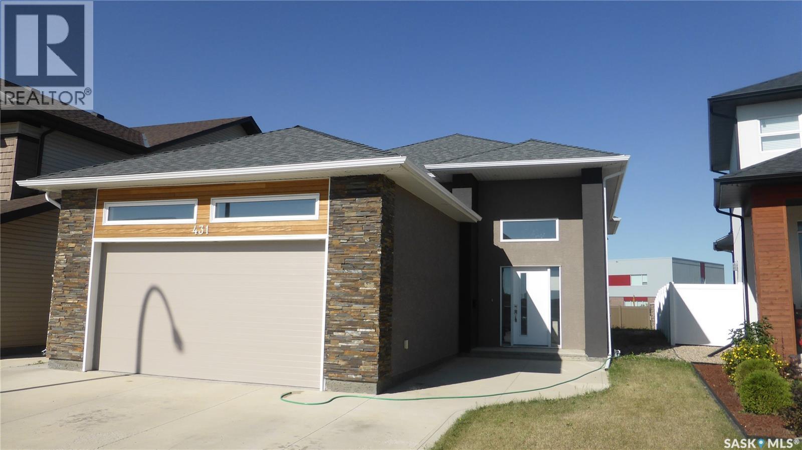
Highlights
Description
- Home value ($/Sqft)$510/Sqft
- Time on Housefulnew 2 hours
- Property typeSingle family
- StyleBi-level
- Neighbourhood
- Year built2015
- Mortgage payment
Rosewood-Best Location. Very close from school, and park. 1370 sq.ft. house with lots of upgrades and 2 Bed Room Legal Rental basement suite already rented. **Deck included. ** Concrete Drive way, landscaping, fence completed . **Main house very large entry. 6 total Bedrooms,4 washrooms. 2 kitchens. Exterior Stucco and Stone. **Interior Main floor = kitchen with stainless steel appliances with soft close drawer's, doors. Quartz counter tops through out, sinks and elongated toilets. Delta Bath fixtures. Energy efficient 50 gallon water heater. High efficiency Furnace, Air exchange system installed. Sump pump installed. Central air conditioner installed. 2 car attached car garage with high ceiling and windows for natural light. Upgraded Garage doors. Garage is insulated and dry-walled. **Main side Basement with main floor lay out is awesome = Big room with washroom and laundry, Lots of storage place. **LEGAL Basement suite with private separate door = Separate 2 Bed room, kitchen plus all kitchen Appliances, Living, full washroom and laundry plus separate water heater / electric heating. (id:63267)
Home overview
- Cooling Central air conditioning
- Heat type Forced air
- Has garage (y/n) Yes
- # full baths 4
- # total bathrooms 4.0
- # of above grade bedrooms 5
- Subdivision Rosewood
- Lot size (acres) 0.0
- Building size 1370
- Listing # Sk020349
- Property sub type Single family residence
- Status Active
- Living room 3.353m X 3.658m
Level: Basement - Laundry Measurements not available
Level: Basement - Kitchen 3.353m X 3.658m
Level: Basement - Bedroom 3.658m X 2.743m
Level: Basement - Laundry Measurements not available
Level: Basement - Family room 5.08m X 3.48m
Level: Basement - Bedroom 3.658m X 3.175m
Level: Basement - Bathroom (# of pieces - 2) Measurements not available
Level: Basement - Bathroom (# of pieces - 4) Measurements not available
Level: Basement - Bedroom 3.658m X 3.353m
Level: Main - Bathroom (# of pieces - 4) Measurements not available
Level: Main - Kitchen 4.166m X 3.353m
Level: Main - Dining room 3.556m X 3.048m
Level: Main - Living room 3.658m X 4.089m
Level: Main - Bathroom (# of pieces - 4) Measurements not available
Level: Main - Primary bedroom 3.962m X 4.267m
Level: Main - Bedroom 3.048m X 3.353m
Level: Main
- Listing source url Https://www.realtor.ca/real-estate/28963546/431-flynn-lane-saskatoon-rosewood
- Listing type identifier Idx

$-1,864
/ Month

