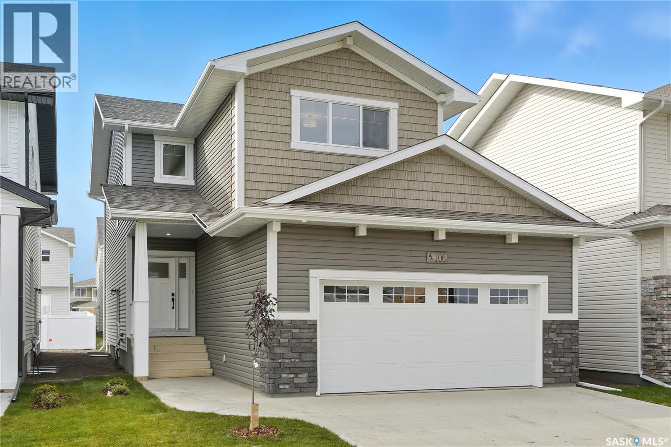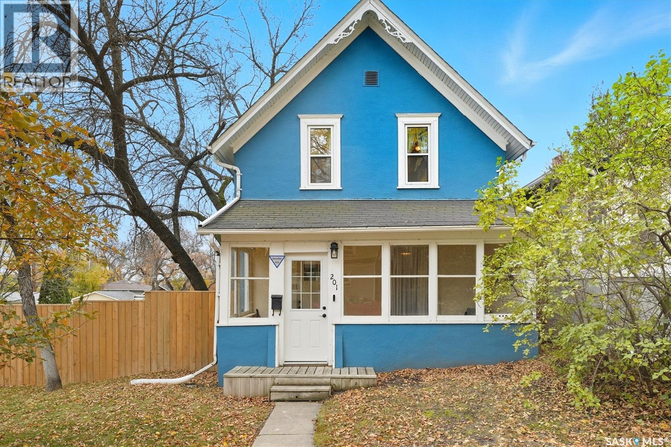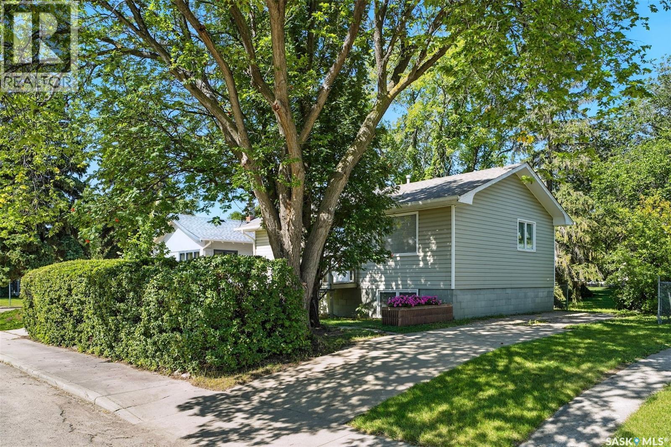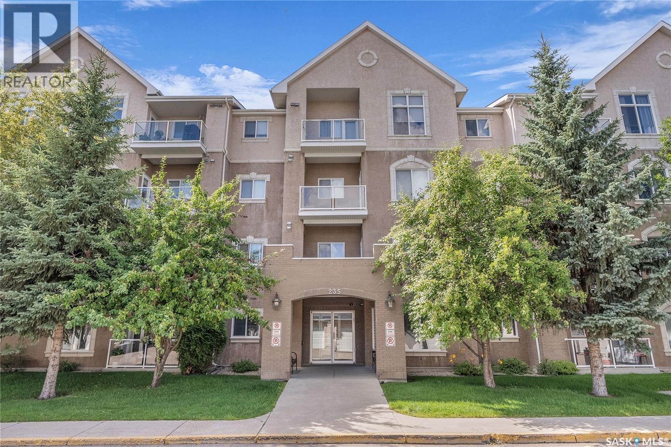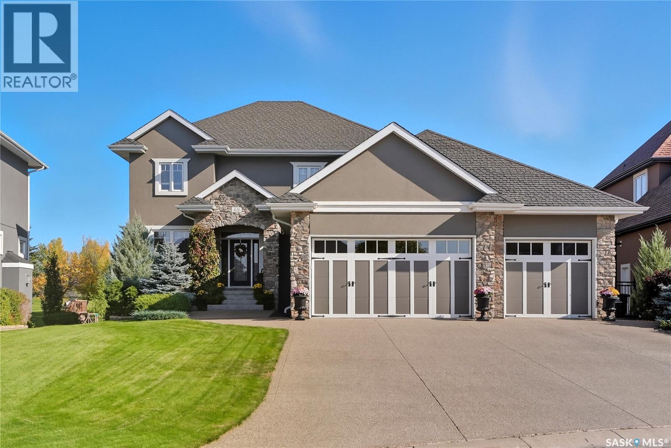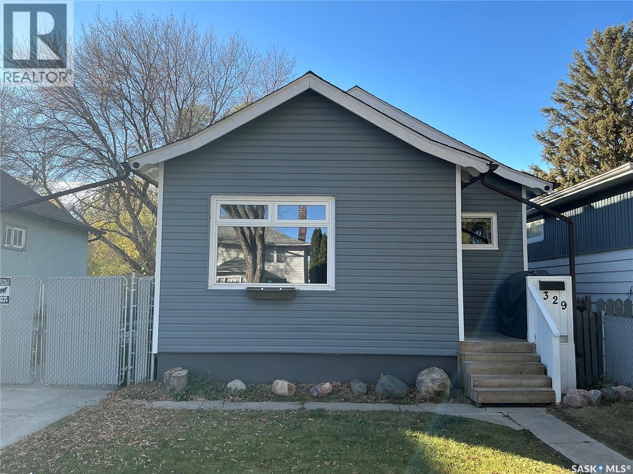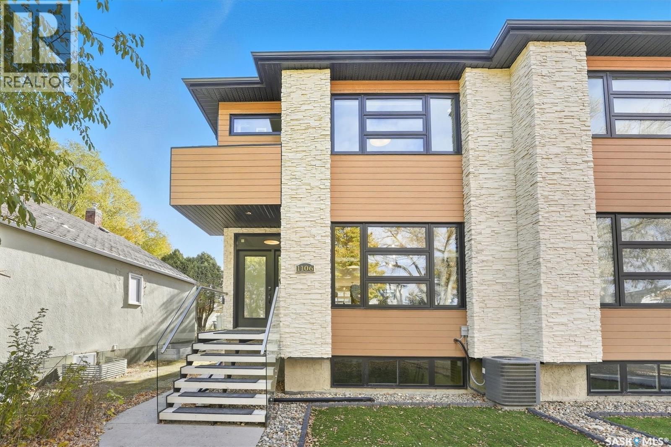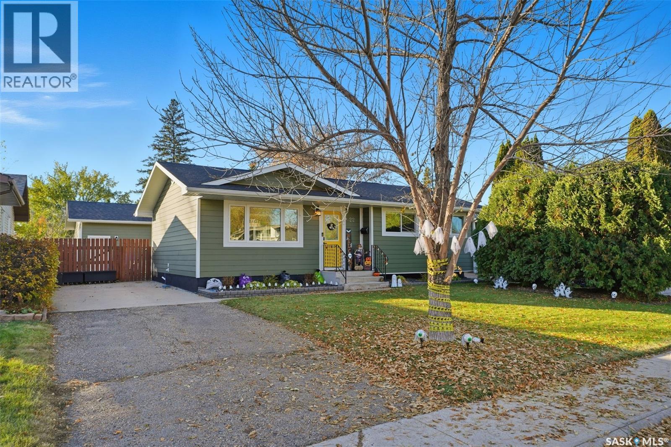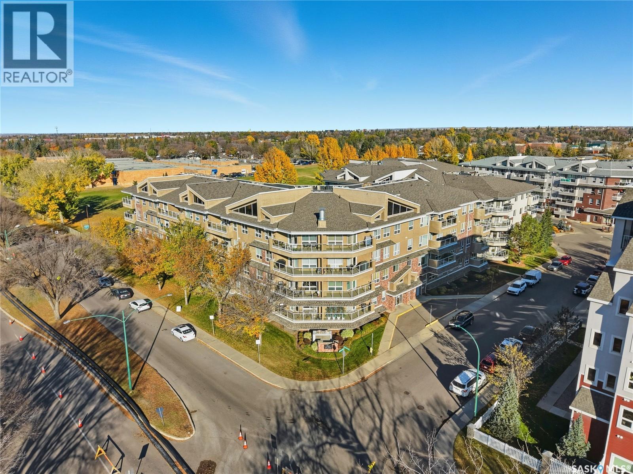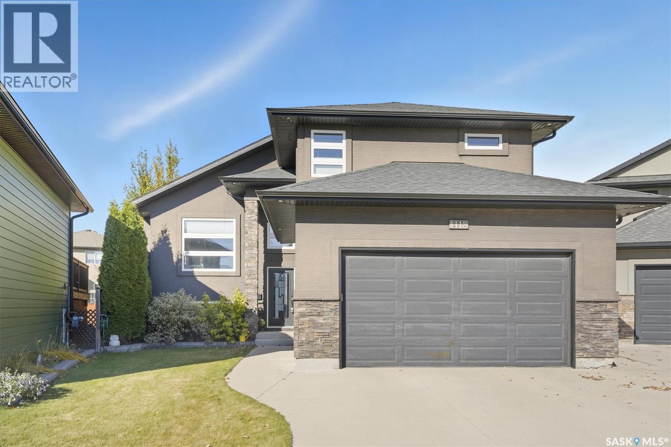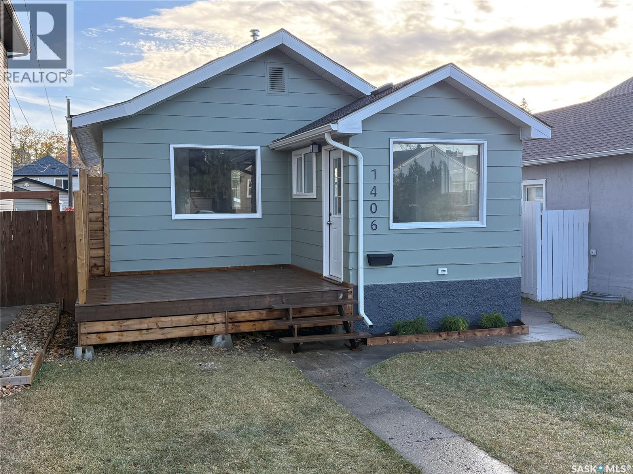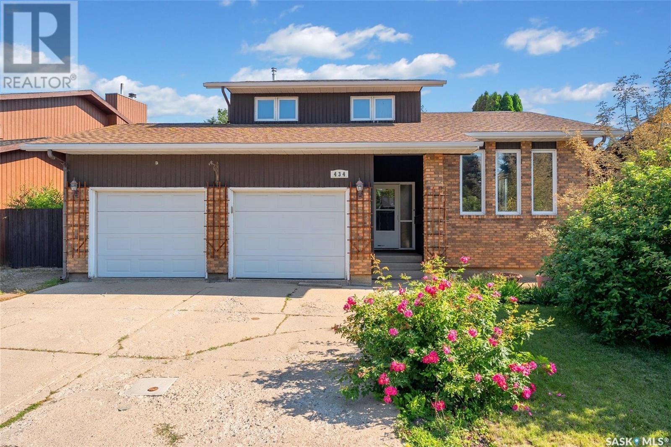
434 Delaronde Rd
434 Delaronde Rd
Highlights
Description
- Home value ($/Sqft)$291/Sqft
- Time on Houseful84 days
- Property typeSingle family
- Style2 level
- Neighbourhood
- Year built1981
- Mortgage payment
The house is located at a quiet crescent and friend community, close to both the Public and French Emersion Elementary schools. New shingle in 2021(warranty 25years); New furnace in 2021; new refrigerator in 2021; Change to hardwood flooring on the top 3-bedroom floor and laminate in basement bedroom in 2022. 2011sqfts house has 5 bedrooms and 4 bathrooms, features a large entertainment room /game room. It has a split 3 level above the ground. The first level has a family room features a fire place. The 2-piece bath shares the space in the laundry room, down two steps is the huge entertainment room with 6 windows to provide enough light. Three steps up to the second level will be the kitchen with nook, a large dining and living room. Up to the third level are the three bedrooms. 3-piece ensuite master room, two bedrooms share the 4-piece bathroom. Down to the split basement, one bedroom and a large living room on the first level basement floor. The second level of basement is the other bedroom, a big storage room and a 3-piece bathroom. Large space and ready to move-in status for your family. Call your agent to book a showing! (id:63267)
Home overview
- Heat source Electric, natural gas
- Heat type Baseboard heaters, forced air
- # total stories 2
- Fencing Fence
- Has garage (y/n) Yes
- # full baths 4
- # total bathrooms 4.0
- # of above grade bedrooms 5
- Subdivision Lakeview sa
- Lot desc Lawn
- Lot dimensions 6652
- Lot size (acres) 0.156297
- Building size 2011
- Listing # Sk014269
- Property sub type Single family residence
- Status Active
- Living room 3.81m X 4.14m
Level: 2nd - Kitchen 3.81m X 3.327m
Level: 2nd - Dining room 4.013m X 3.48m
Level: 2nd - Bedroom 2.819m X 4.039m
Level: 3rd - Bathroom (# of pieces - 4) 2.819m X 1.651m
Level: 3rd - Primary bedroom 3.81m X 3.429m
Level: 3rd - Ensuite bathroom (# of pieces - 3) Measurements not available
Level: 3rd - Bedroom 2.972m X 2.997m
Level: 3rd - Bedroom 3.581m X 3.327m
Level: Basement - Storage 2.108m X 1.118m
Level: Basement - Storage 2.108m X 2.438m
Level: Basement - Other 1.727m X 3.454m
Level: Basement - Bedroom 5.588m X 3.353m
Level: Basement - Bathroom (# of pieces - 3) 1.549m X 2.21m
Level: Basement - Family room 3.708m X 7.214m
Level: Basement - Foyer 1.727m X 3.48m
Level: Main - Family room 5.893m X 3.429m
Level: Main - Bathroom (# of pieces - 2) 1.6m X 2.311m
Level: Main - Other 8.026m X 4.293m
Level: Main
- Listing source url Https://www.realtor.ca/real-estate/28674202/434-delaronde-road-saskatoon-lakeview-sa
- Listing type identifier Idx

$-1,563
/ Month

