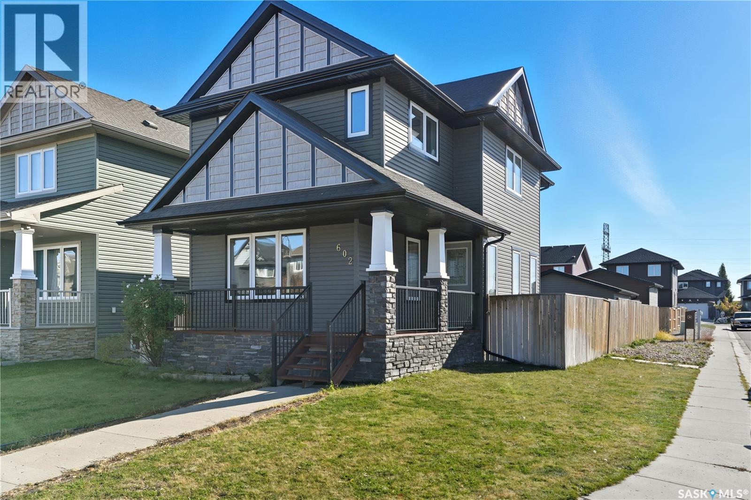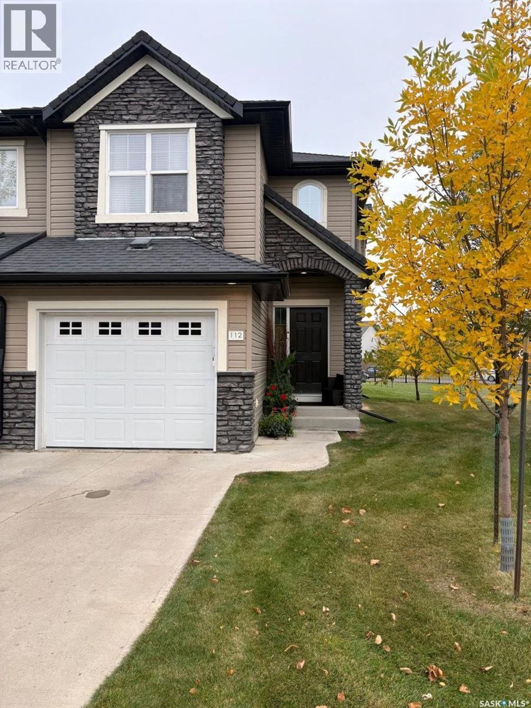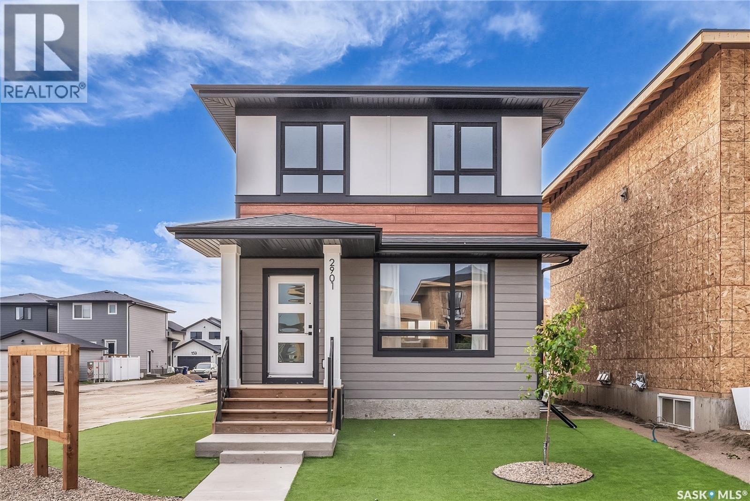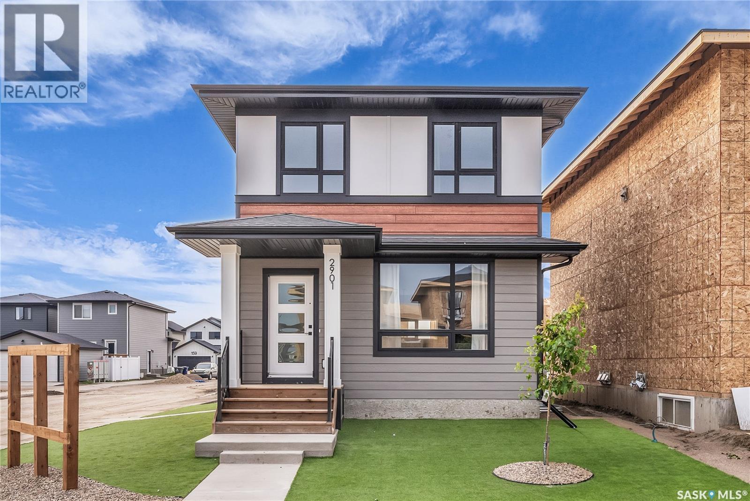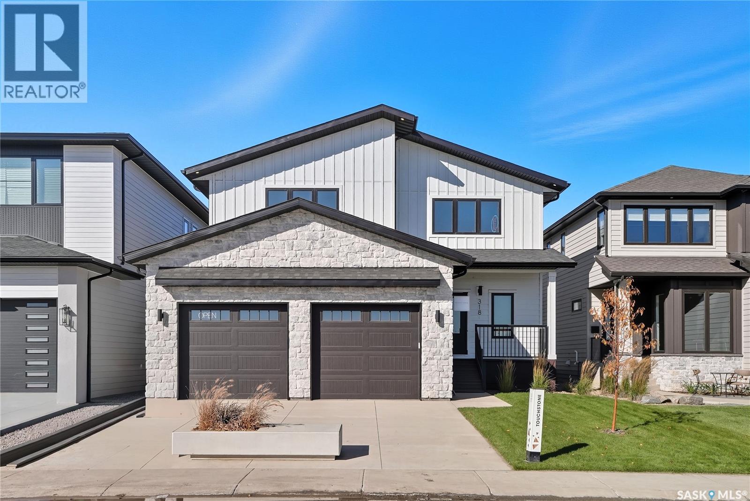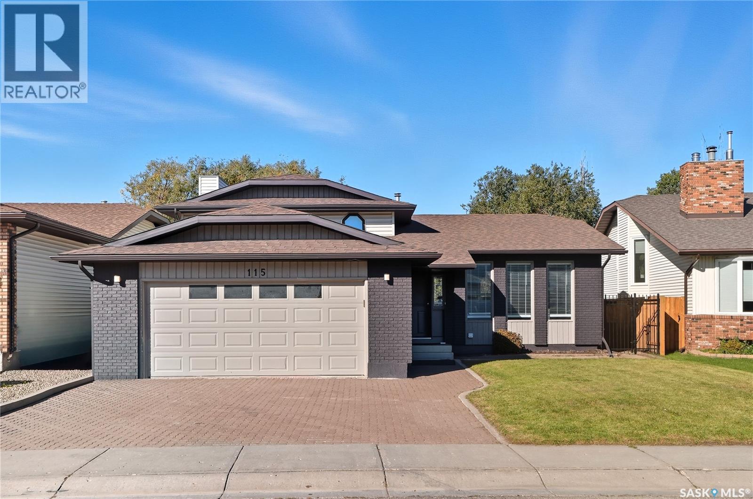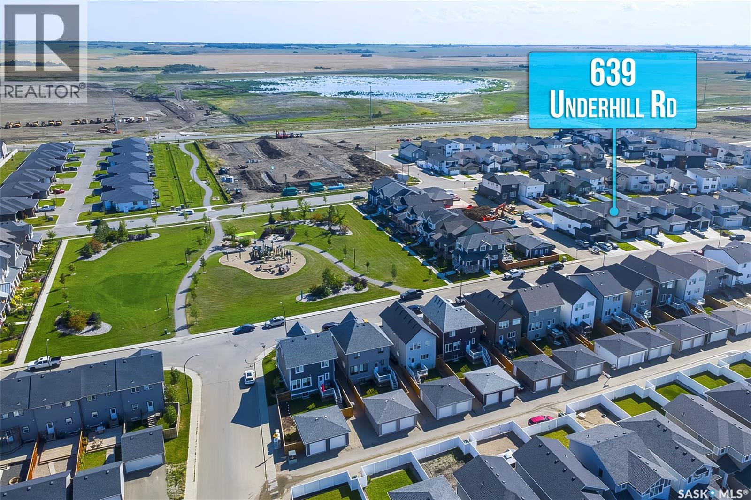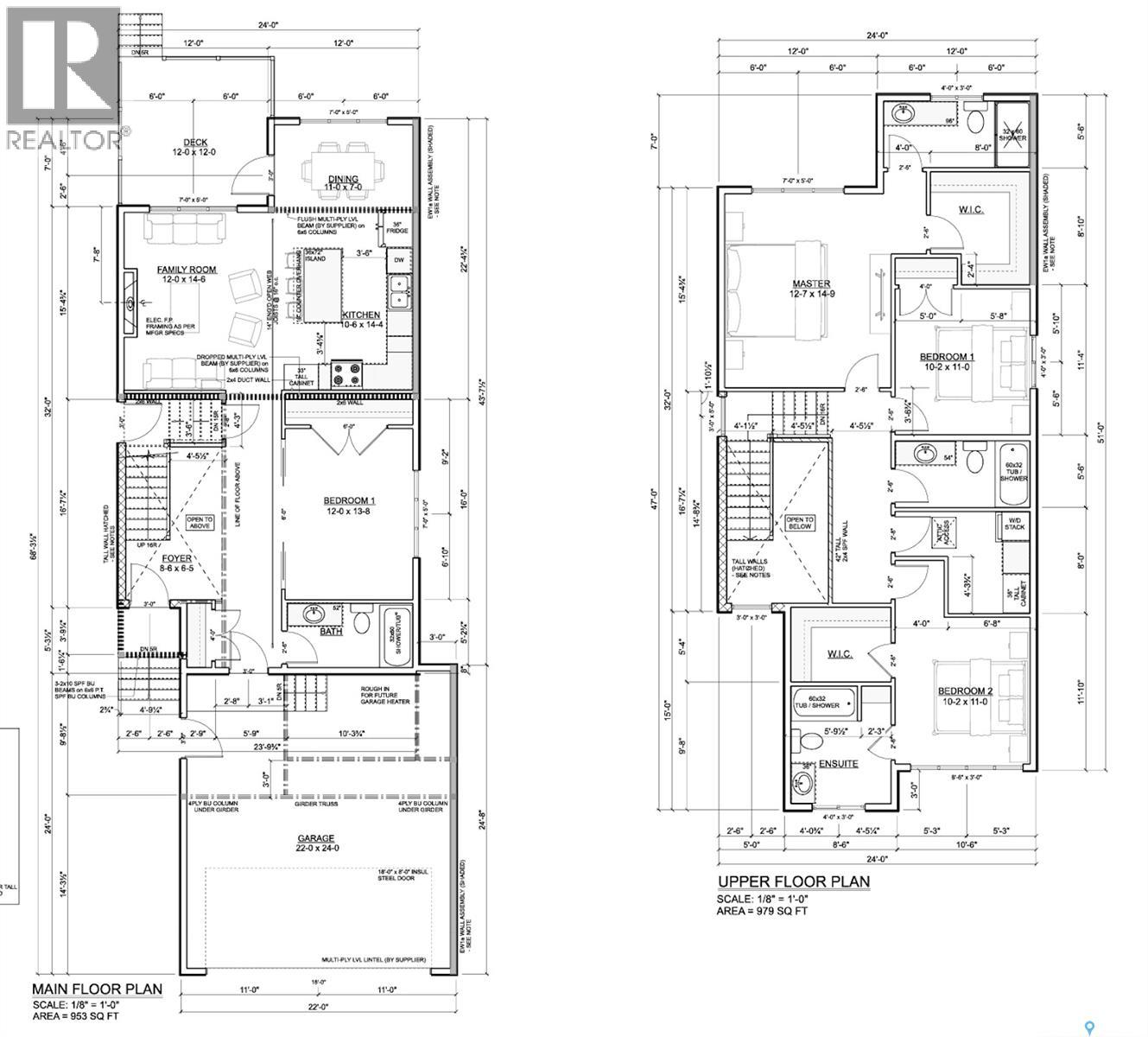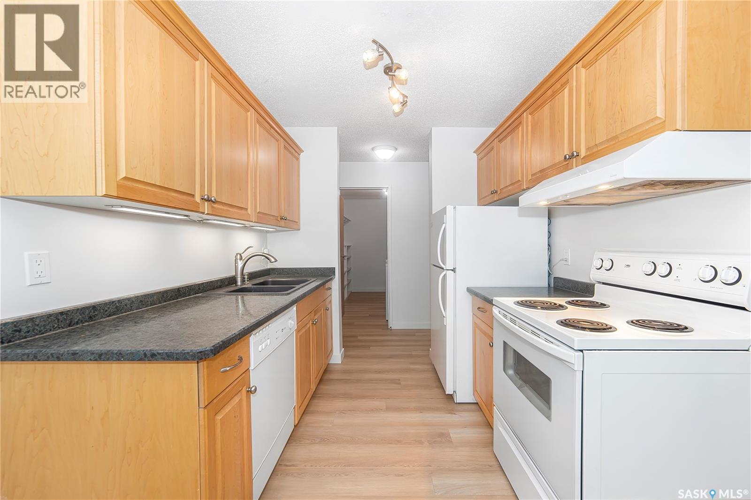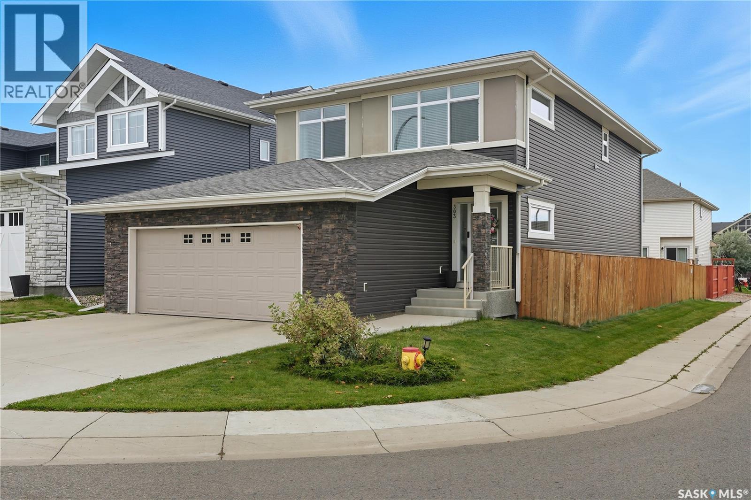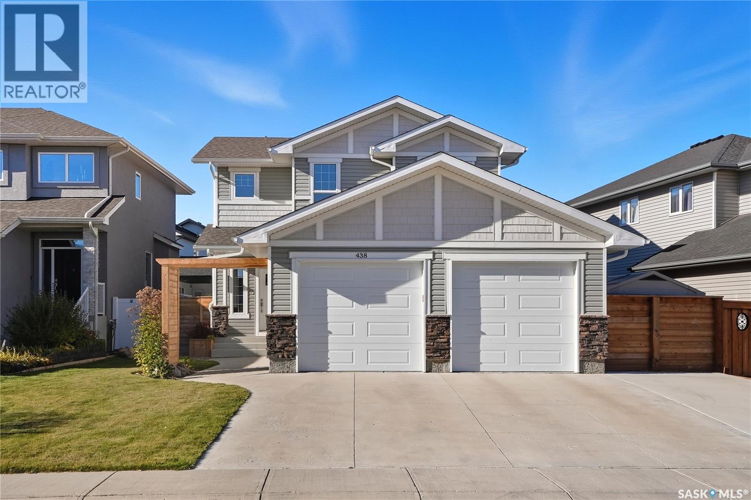
Highlights
Description
- Home value ($/Sqft)$384/Sqft
- Time on Housefulnew 21 hours
- Property typeSingle family
- Style2 level
- Neighbourhood
- Year built2018
- Mortgage payment
Welcome to 438 Flynn Lane in sought-after Rosewood — a beautifully finished home that perfectly blends comfort, style, and functionality. From its inviting street presence to its warm and modern interior, every detail has been thoughtfully designed for family living. The open-concept main floor is bright and spacious, featuring a stylish kitchen with quality appliances, ample cabinetry, and seamless flow into the dining and living areas — ideal for everyday life and entertaining alike. Large windows bring in natural light while offering views of the established, fully landscaped yard. Upstairs, a generous primary suite provides a relaxing retreat with a well-appointed ensuite and walk-in closet. The additional bedrooms are roomy and versatile, complemented by an oversized laundry room — a true everyday luxury. The fully developed basement extends your living space with a comfortable family room, two additional bedrooms, and full bath. Outside, enjoy a private yard with mature trees, a great deck for summer evenings, and the convenience of underground sprinklers. A heated attached garage with extra storage and a three-car driveway add both practicality and curb appeal. Located steps from the local school, parks, and Rosewood’s walking paths, this home delivers the complete package — move-in ready, modern, and ideally situated for family life. (id:63267)
Home overview
- Cooling Central air conditioning
- Heat source Natural gas
- Heat type Forced air
- # total stories 2
- Fencing Fence
- Has garage (y/n) Yes
- # full baths 4
- # total bathrooms 4.0
- # of above grade bedrooms 5
- Subdivision Rosewood
- Lot desc Lawn, underground sprinkler
- Lot size (acres) 0.0
- Building size 1691
- Listing # Sk020548
- Property sub type Single family residence
- Status Active
- Bedroom 4.064m X 3.302m
Level: 2nd - Ensuite bathroom (# of pieces - 3) 2.718m X 2.413m
Level: 2nd - Primary bedroom 3.607m X 3.912m
Level: 2nd - Laundry 1.448m X 1.727m
Level: 2nd - Bedroom 3.302m X 3.556m
Level: 2nd - Bathroom (# of pieces - 4) 2.667m X 1.524m
Level: 2nd - Bathroom (# of pieces - 3) 2.54m X 1.727m
Level: Basement - Bedroom 4.089m X 3.302m
Level: Basement - Bedroom 3.708m X 3.556m
Level: Basement - Family room 4.877m X 6.579m
Level: Basement - Other 2.184m X 2.413m
Level: Basement - Foyer 2.337m X 4.089m
Level: Main - Bathroom (# of pieces - 2) 1.524m X 1.448m
Level: Main - Kitchen 4.064m X 3.988m
Level: Main - Living room 3.988m X 4.851m
Level: Main - Dining room 3.15m X 3.556m
Level: Main
- Listing source url Https://www.realtor.ca/real-estate/28974088/438-flynn-lane-saskatoon-rosewood
- Listing type identifier Idx

$-1,733
/ Month

