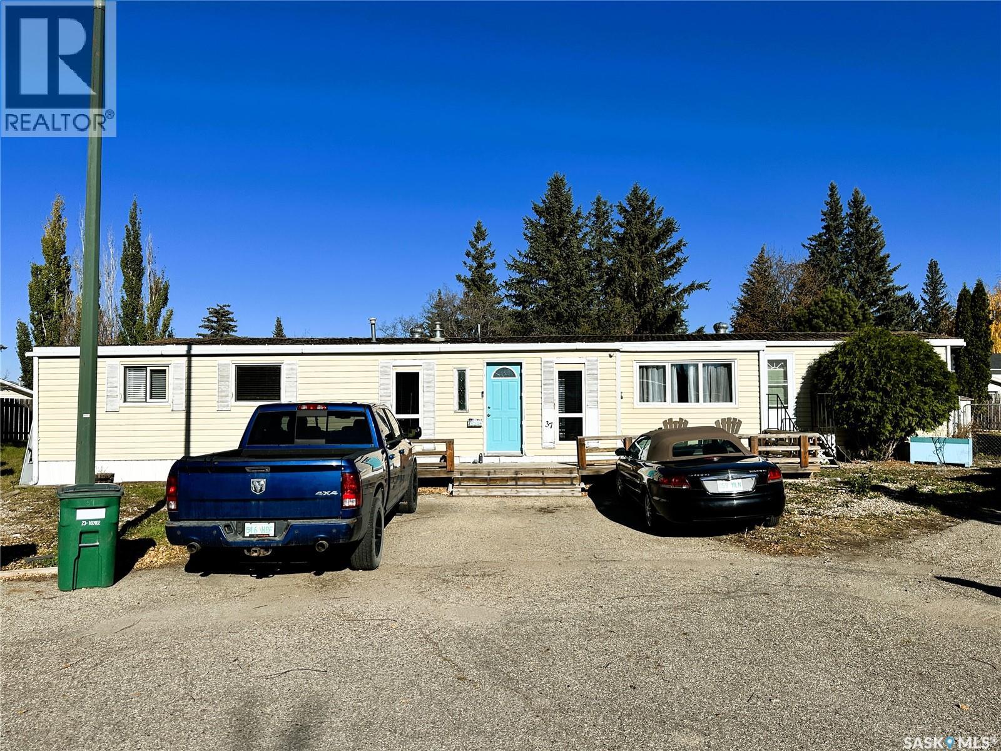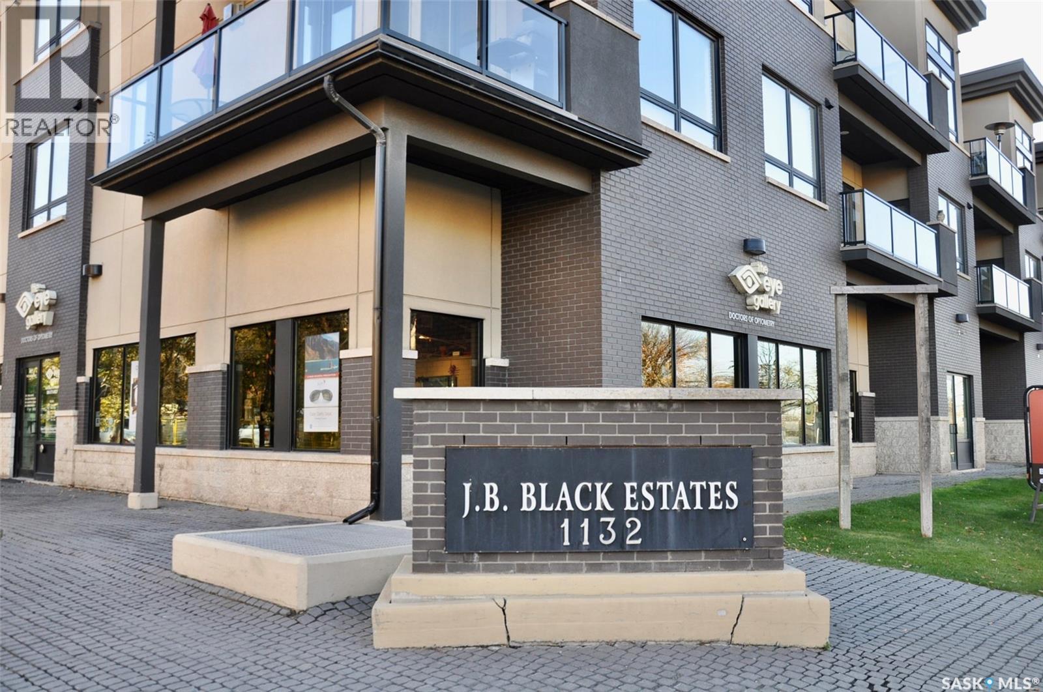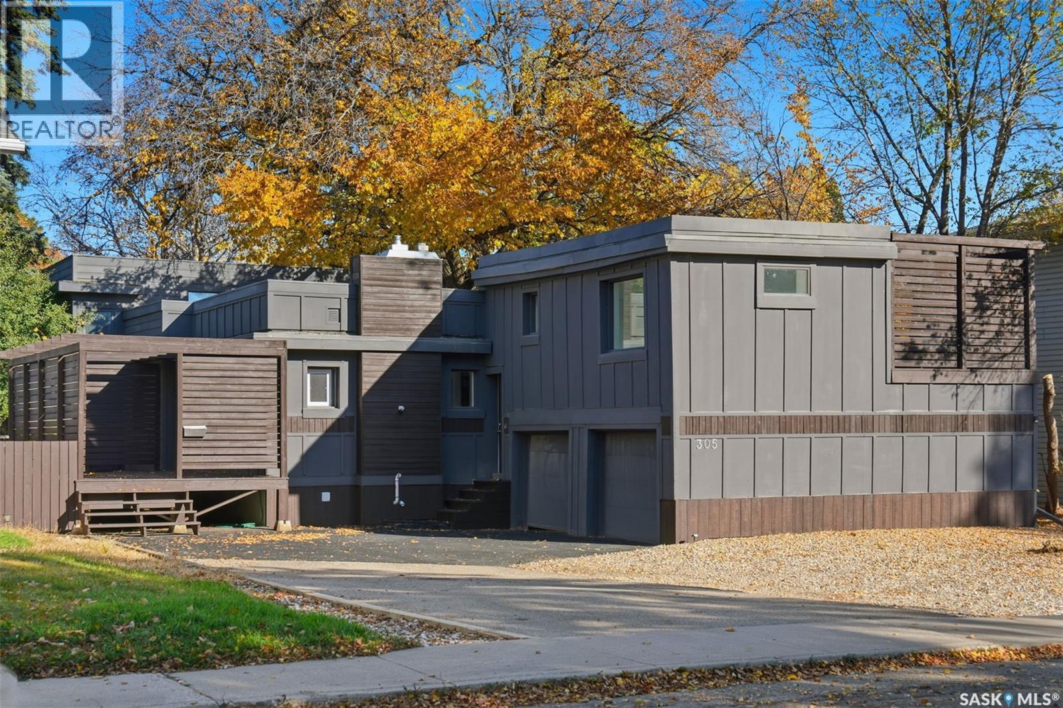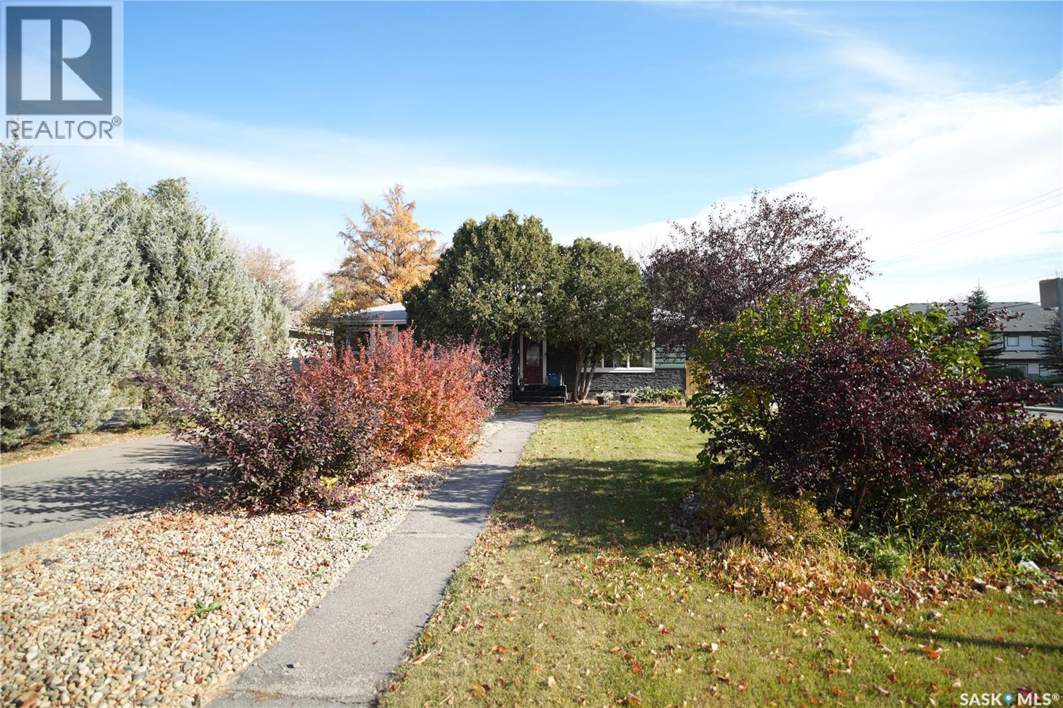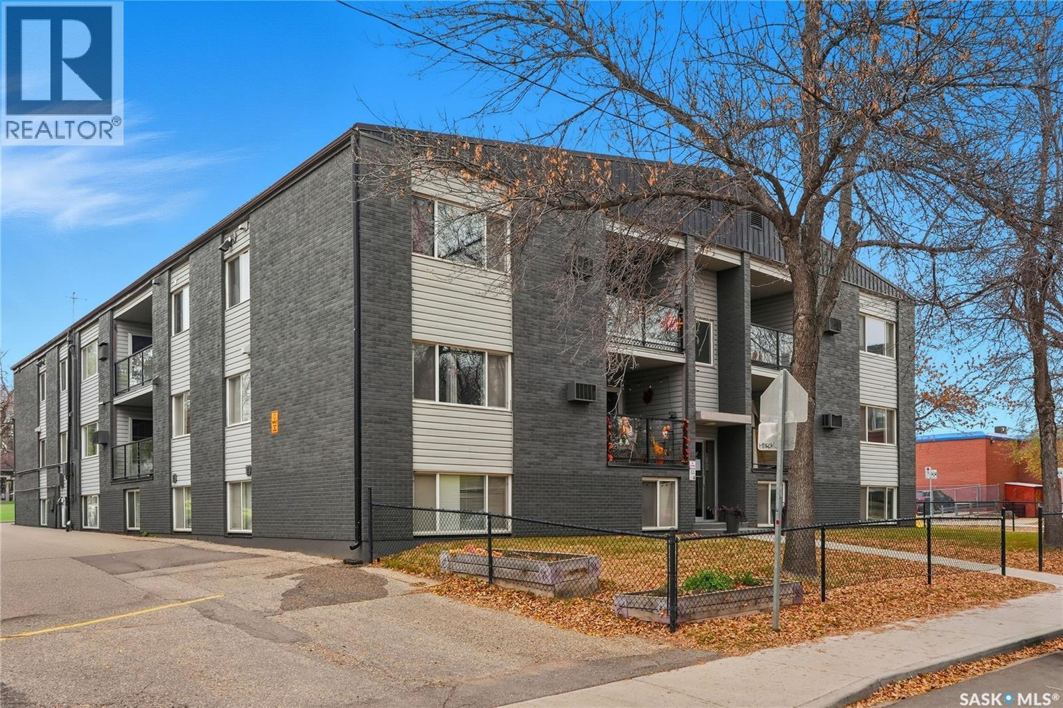
Highlights
Description
- Home value ($/Sqft)$404/Sqft
- Time on Housefulnew 3 hours
- Property typeSingle family
- StyleBungalow
- Neighbourhood
- Year built1958
- Mortgage payment
Welcome to 44 Mills Crescent in Avalon. This charming 1040 sq. ft. bungalow sits on a generous 7,914 sq. ft. corner lot in highly sought-after Avalon neighbourhood. The main floor is a bright, open layout with a spacious living room flowing into the dining area and kitchen with lovely backyard views. Three comfortable bedrooms and a 4-piece bathroom complete the main level. Downstairs hosts a fully developed 1-bedroom suite with a separate entrance providing privacy and great flexibility. The suite includes an open-concept living and dining space, a functional kitchen, a generous bedroom, and a 3-piece bath. The lower level also includes shared laundry and utility areas. Step outside to enjoy the large, fully fenced backyard, complete with garden area, patio area, two storage sheds and a single detached garage with street entry, plus convenient side yard and lane access. Avalon is located in south-central Saskatoon, with easy access to major roadways and the rest of the city. Located close to schools, parks, dog parks and shopping. Check out this opportunity today! (id:63267)
Home overview
- Heat source Natural gas
- Heat type Forced air
- # total stories 1
- Fencing Fence
- Has garage (y/n) Yes
- # full baths 2
- # total bathrooms 2.0
- # of above grade bedrooms 4
- Subdivision Avalon
- Lot desc Lawn
- Lot dimensions 7914
- Lot size (acres) 0.18594925
- Building size 1040
- Listing # Sk021484
- Property sub type Single family residence
- Status Active
- Kitchen 2.591m X 2.438m
Level: Basement - Other Measurements not available
Level: Basement - Bedroom 3.454m X 3.505m
Level: Basement - Bathroom (# of pieces - 3) 1.676m X 1.981m
Level: Basement - Living room 3.048m X 5.486m
Level: Basement - Living room 3.556m X 5.334m
Level: Main - Bedroom 3.048m X 3.048m
Level: Main - Dining room 2.438m X 3.505m
Level: Main - Primary bedroom 3.962m X 3.048m
Level: Main - Bedroom 2.591m X 3.2m
Level: Main - Bathroom (# of pieces - 4) 1.524m X 2.438m
Level: Main - Kitchen 3.454m X 3.454m
Level: Main
- Listing source url Https://www.realtor.ca/real-estate/29020170/44-mills-crescent-saskatoon-avalon
- Listing type identifier Idx

$-1,120
/ Month

