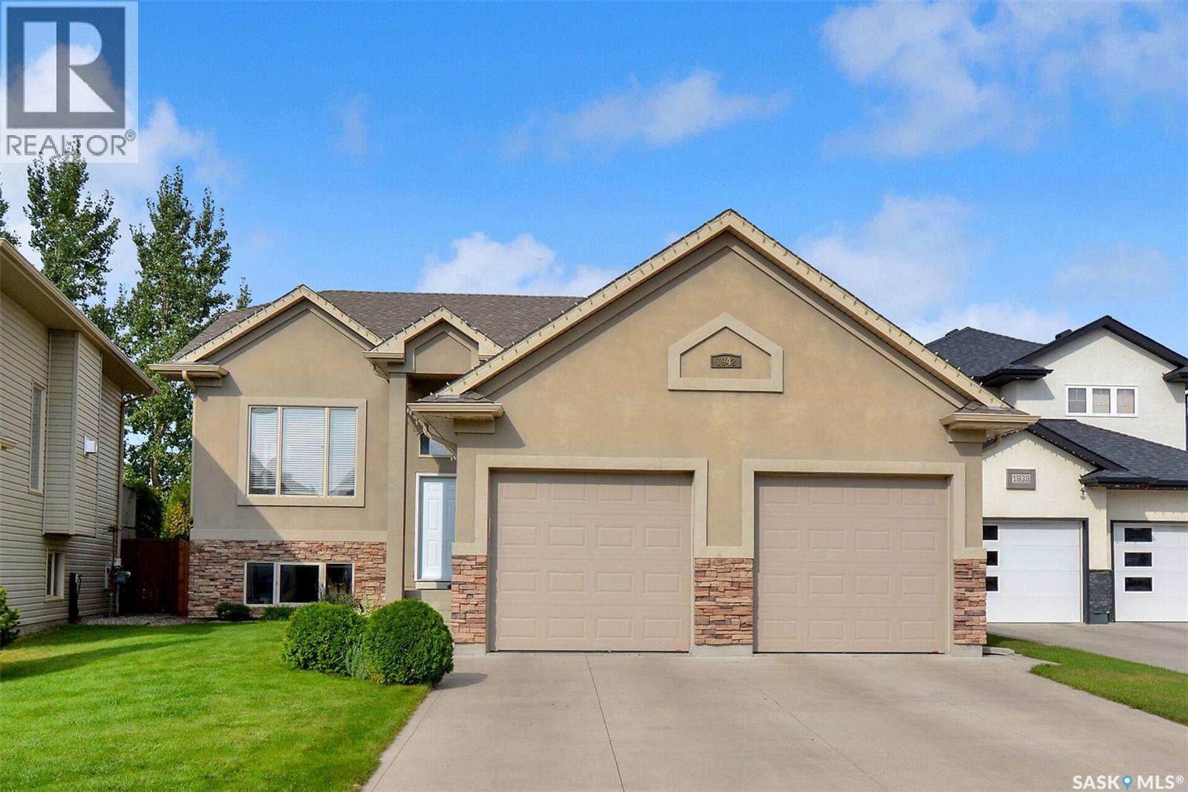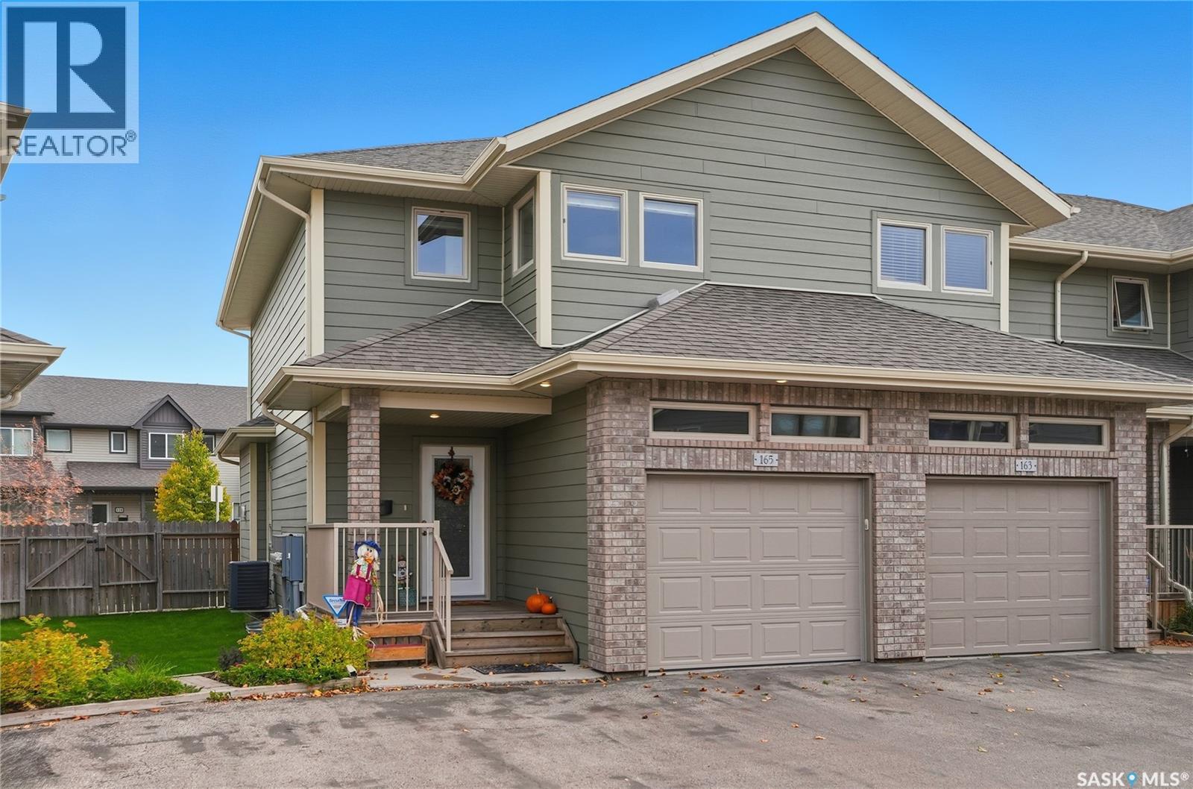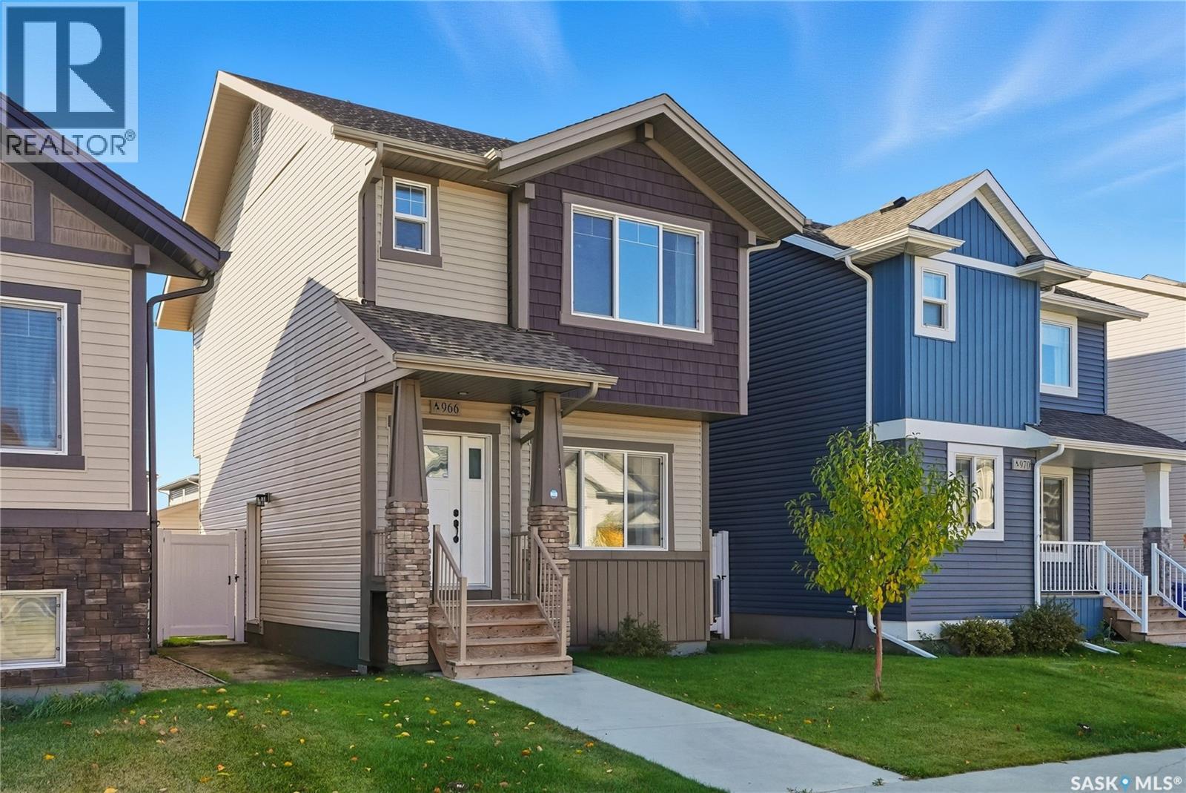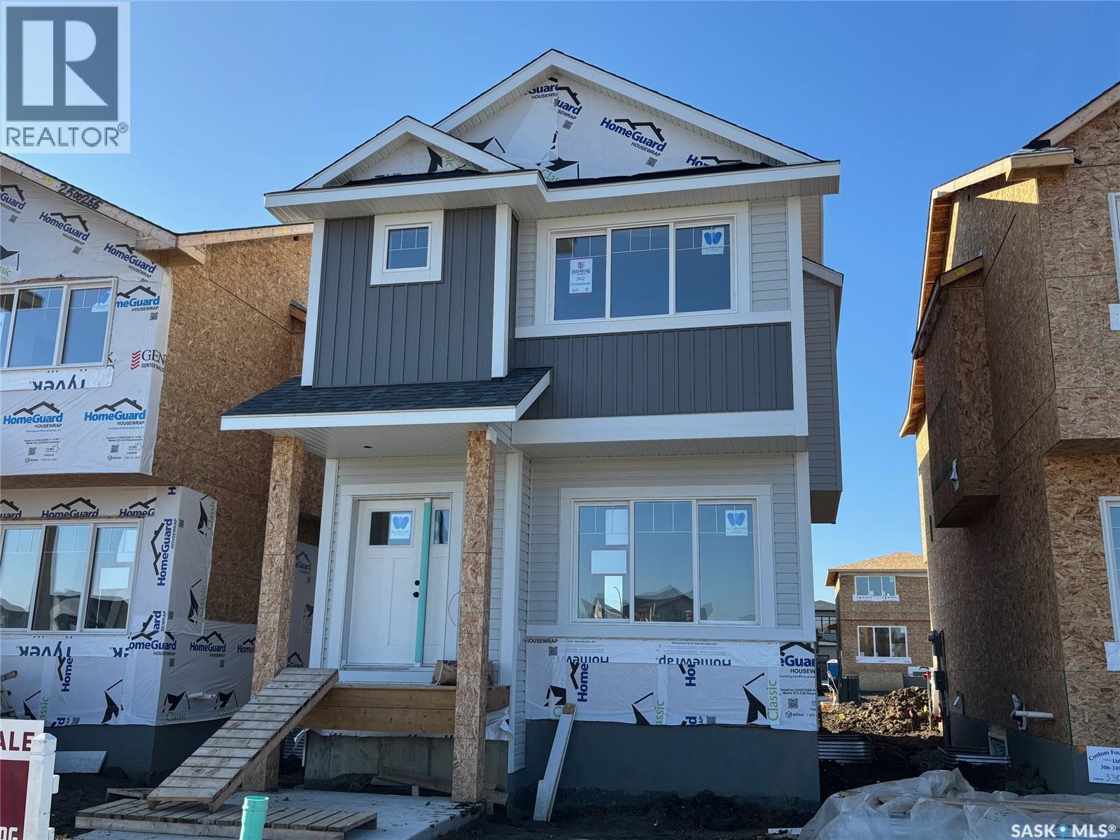- Houseful
- SK
- Saskatoon
- Aspen Ridge
- 447 Woolf Bnd
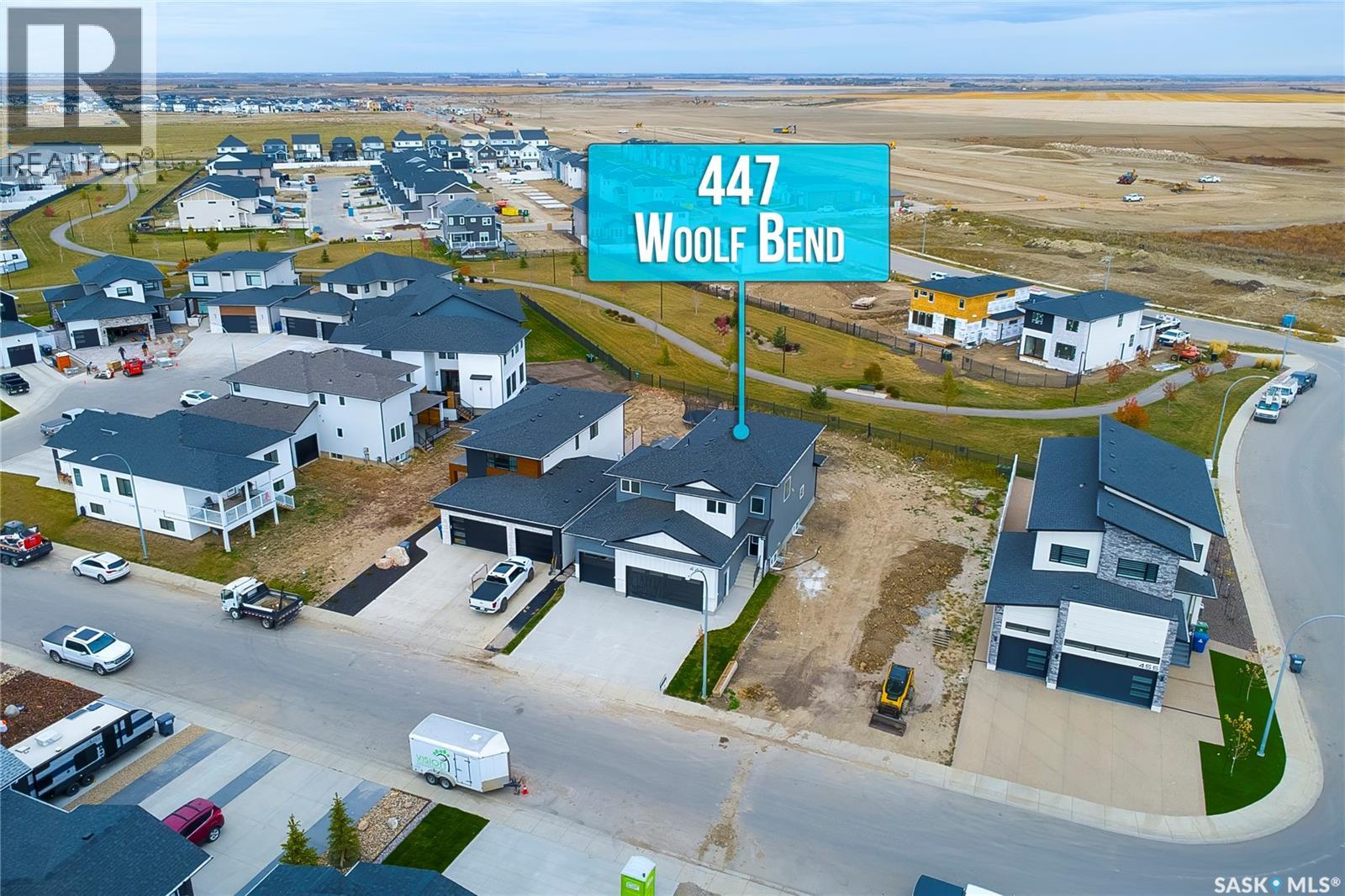
Highlights
Description
- Home value ($/Sqft)$389/Sqft
- Time on Housefulnew 7 days
- Property typeSingle family
- Style2 level
- Neighbourhood
- Year built2025
- Mortgage payment
Gorgeous home with prime location in Aspen Ridge! This two-story luxurious mansion features 4 bedrooms, 3 bathroom Back to green space. Walking into the spacious grandee foyer with high ceiling, followed by the dining, expansive open kitchen & living area and office on main floor. Open kitchen offers Quartz counter top, high end appliances, an island and plenty of cupboards for storage. Covered deck, zero maintenance vinyl deck off living area backing up to green space .the main level and numerous large windows offer great natural lights ,Laminate throughout the main floor. Second level features 4 large sized bedrooms bonus room and 2 well-equipped bathrooms. Master bedroom has a spacious walk-in closet with 5-pc ensuite .Two bedroom have shared bathroom. laundry in mudroom and triple car garage. Additional features include: central air, Hot Water Recirculation system. Basemet is unfinished with separate entrance. (id:63267)
Home overview
- Cooling Central air conditioning
- Heat type Forced air
- # total stories 2
- Has garage (y/n) Yes
- # full baths 3
- # total bathrooms 3.0
- # of above grade bedrooms 4
- Subdivision Aspen ridge
- Lot desc Lawn
- Lot dimensions 6669
- Lot size (acres) 0.15669642
- Building size 2287
- Listing # Sk020834
- Property sub type Single family residence
- Status Active
- Bedroom 3.861m X 3.099m
Level: 2nd - Bedroom 3.048m X 3.505m
Level: 2nd - Bonus room 3.607m X 3.454m
Level: 2nd - Primary bedroom 4.267m X 4.013m
Level: 2nd - Bedroom 3.404m X 3.683m
Level: 2nd - Ensuite bathroom (# of pieces - 4) Measurements not available
Level: 2nd - Bathroom (# of pieces - 4) Measurements not available
Level: 2nd - Kitchen 4.42m X 2.997m
Level: Main - Office 2.438m X 3.251m
Level: Main - Dining room 3.023m X 3.048m
Level: Main - Other 2.438m X 3.251m
Level: Main - Living room 4.267m X 4.572m
Level: Main - Foyer 3.353m X 3.175m
Level: Main - Bathroom (# of pieces - 4) Measurements not available
Level: Main
- Listing source url Https://www.realtor.ca/real-estate/28988841/447-woolf-bend-saskatoon-aspen-ridge
- Listing type identifier Idx

$-2,371
/ Month



