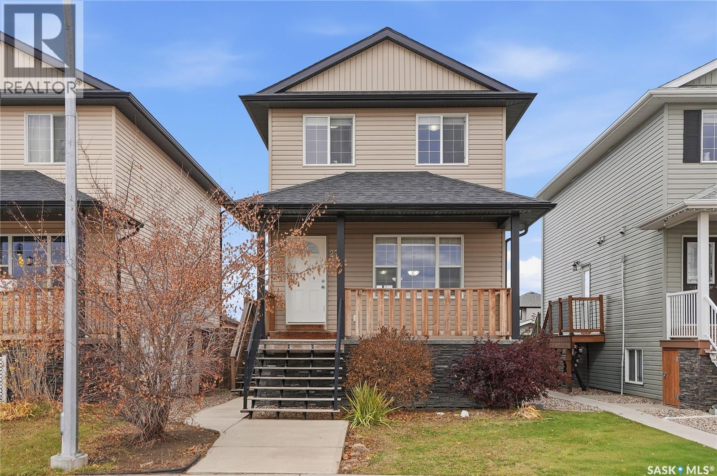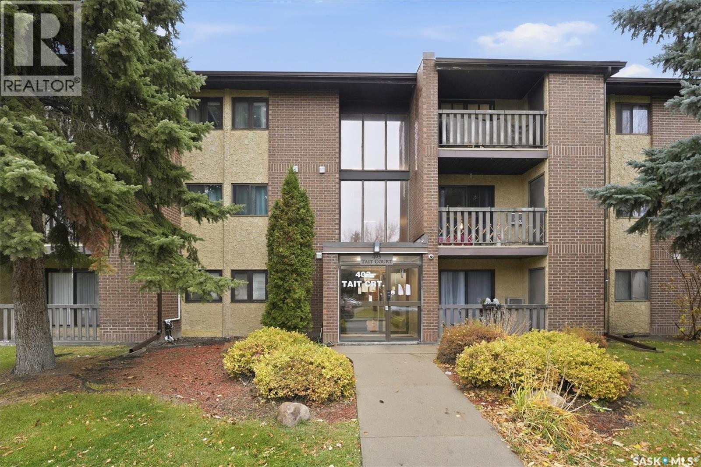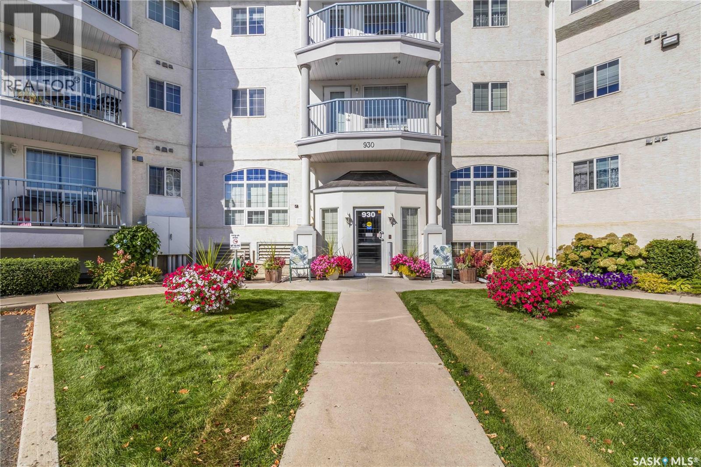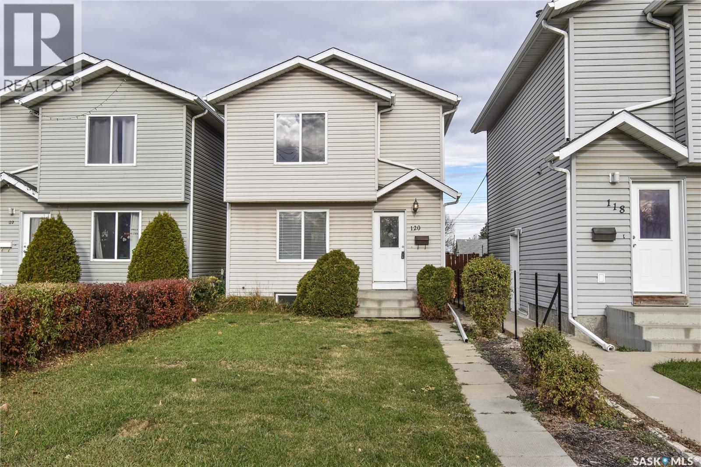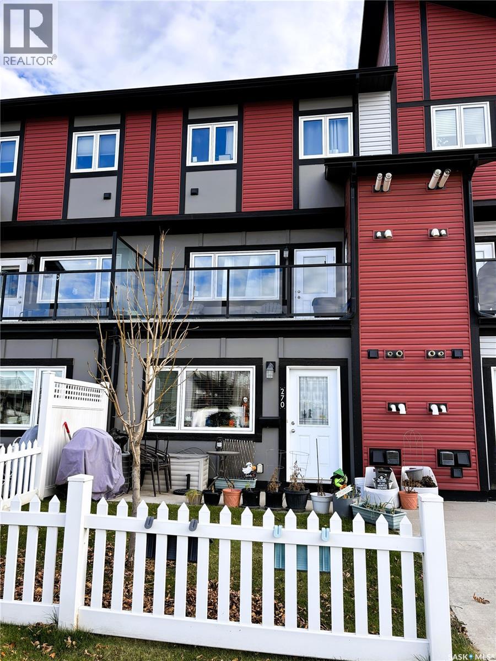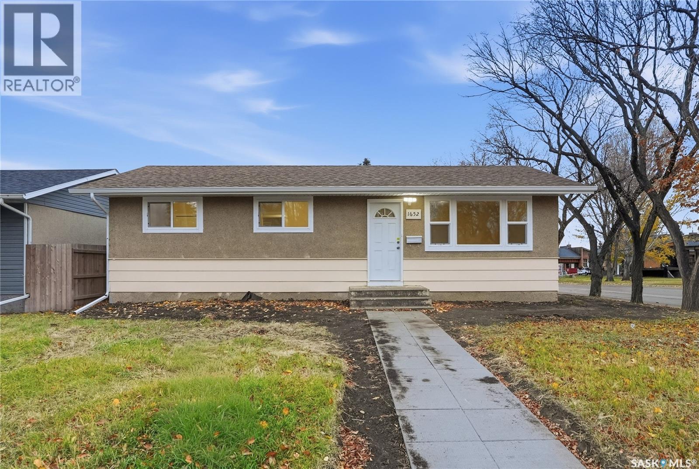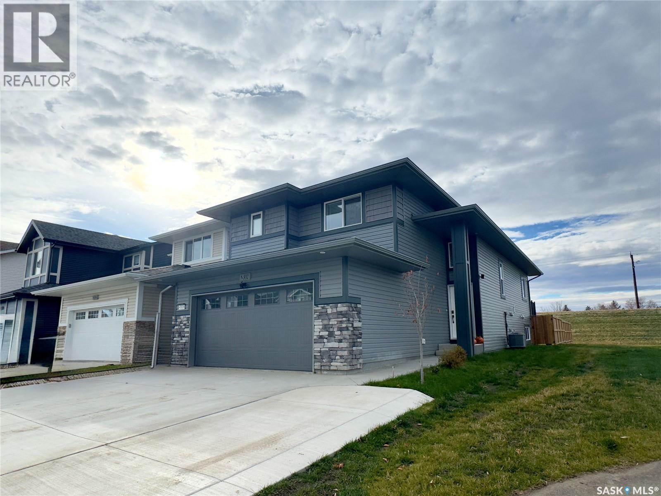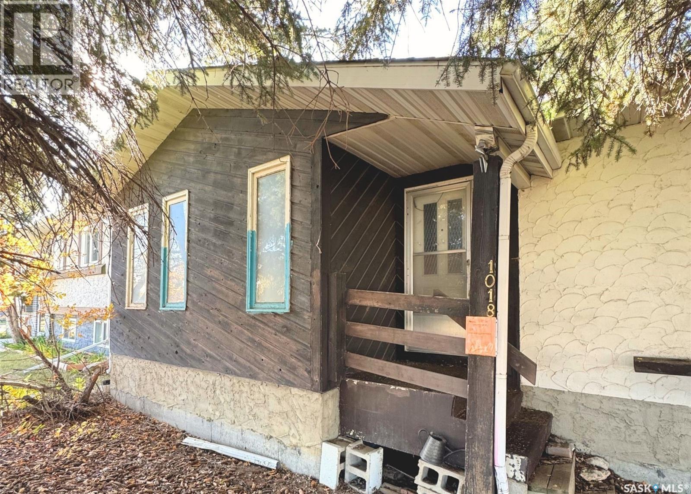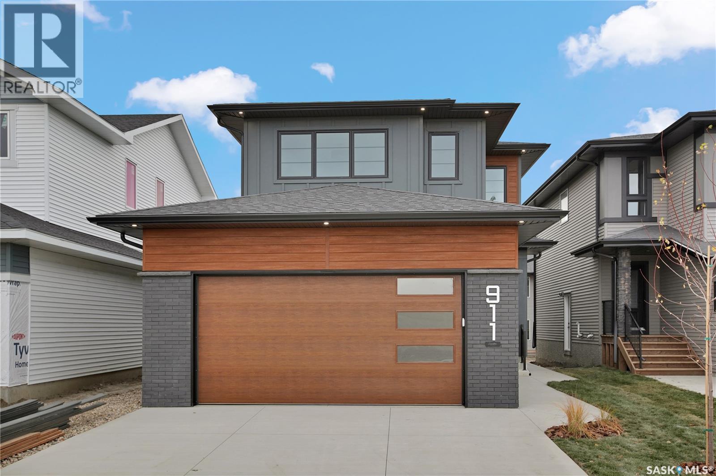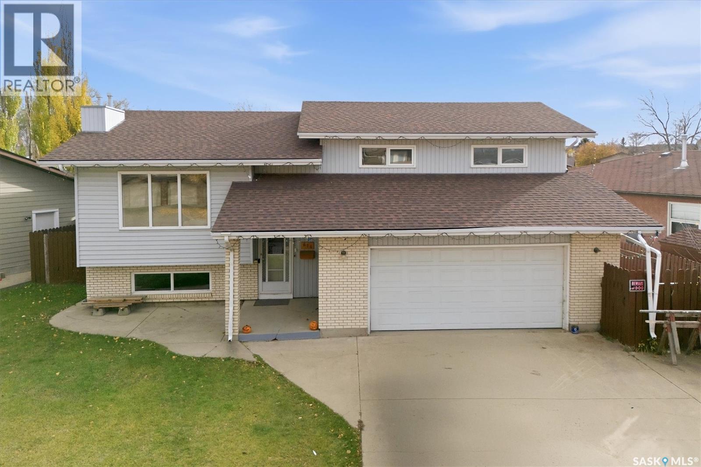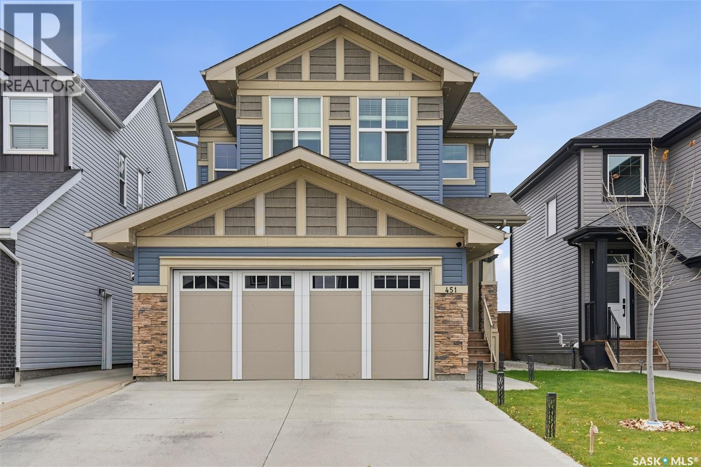
Highlights
This home is
56%
Time on Houseful
20 hours
Home features
Perfect for pets
Saskatoon
-2.8%
Description
- Home value ($/Sqft)$334/Sqft
- Time on Housefulnew 20 hours
- Property typeSingle family
- Style2 level
- Year built2020
- Mortgage payment
Welcome to the neighborhood of Brighton. Everything you need within walking distance, such as grocery store, the Keg restaurant, movie theatre, Stoked Centre and many more amenities. Enjoy a backyard oasis including a Hot Tub, Gazebo with manual solar lights. The home also has Govee lights, which are great for any holiday season. Pride of ownership shows in this home. (id:63267)
Home overview
Amenities / Utilities
- Cooling Central air conditioning
- Heat source Natural gas
- Heat type Forced air
Exterior
- # total stories 2
- Fencing Fence
- Has garage (y/n) Yes
Interior
- # full baths 3
- # total bathrooms 3.0
- # of above grade bedrooms 3
Location
- Subdivision Brighton
- Directions 1952493
Lot/ Land Details
- Lot desc Lawn
- Lot dimensions 4457
Overview
- Lot size (acres) 0.104722746
- Building size 1960
- Listing # Sk022119
- Property sub type Single family residence
- Status Active
Rooms Information
metric
- Bathroom (# of pieces - 4) Measurements not available
Level: 2nd - Primary bedroom 4.445m X 4.14m
Level: 2nd - Ensuite bathroom (# of pieces - 5) Measurements not available
Level: 2nd - Bonus room 3.785m X 4.242m
Level: 2nd - Bedroom 3.073m X 2.743m
Level: 2nd - Bedroom 3.073m X 2.743m
Level: 2nd - Other Measurements not available
Level: Basement - Foyer 1.854m X 2.616m
Level: Main - Living room 4.75m X 3.937m
Level: Main - Bathroom (# of pieces - 2) Measurements not available
Level: Main - Dining room 3.454m X 3.734m
Level: Main - Kitchen 3.607m X 3.505m
Level: Main - Other Measurements not available
Level: Main
SOA_HOUSEKEEPING_ATTRS
- Listing source url Https://www.realtor.ca/real-estate/29054854/451-mcfaull-crescent-saskatoon-brighton
- Listing type identifier Idx
The Home Overview listing data and Property Description above are provided by the Canadian Real Estate Association (CREA). All other information is provided by Houseful and its affiliates.

Lock your rate with RBC pre-approval
Mortgage rate is for illustrative purposes only. Please check RBC.com/mortgages for the current mortgage rates
$-1,746
/ Month25 Years fixed, 20% down payment, % interest
$
$
$
%
$
%

Schedule a viewing
No obligation or purchase necessary, cancel at any time
Nearby Homes
Real estate & homes for sale nearby

