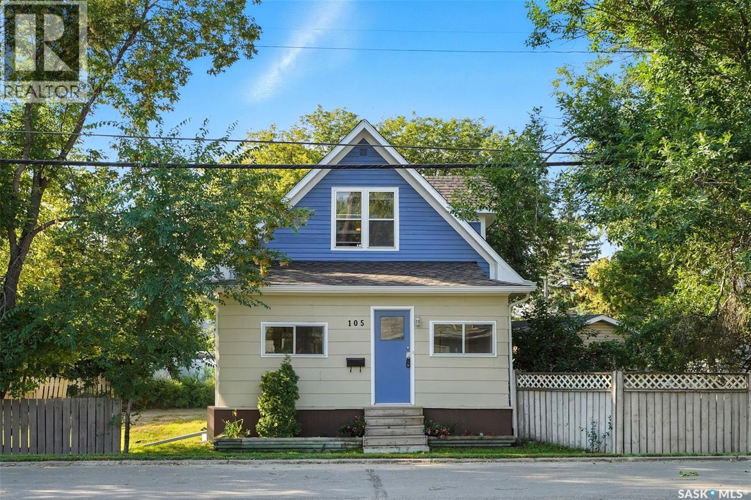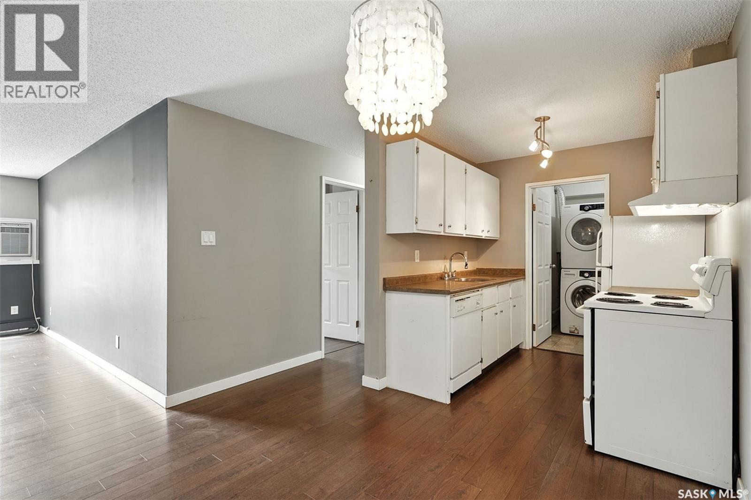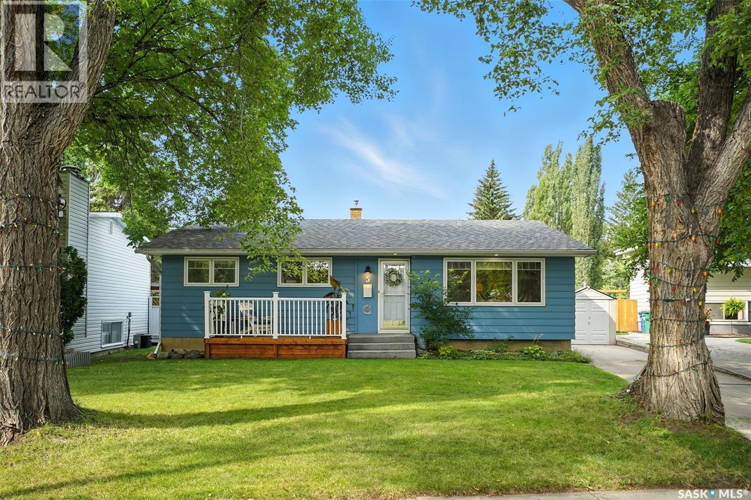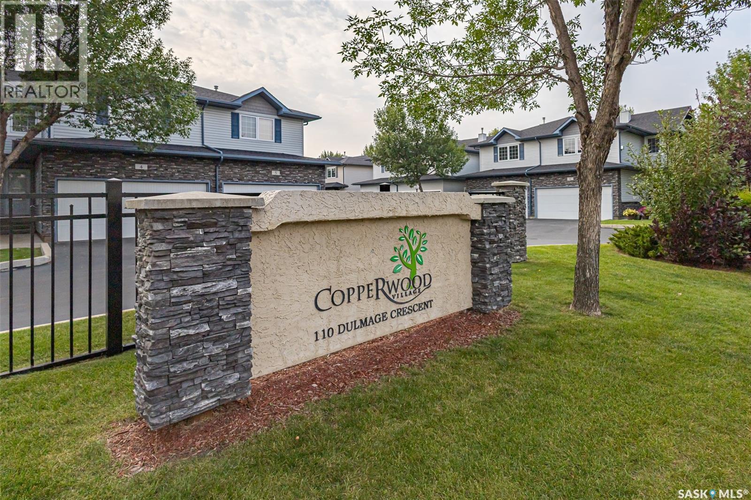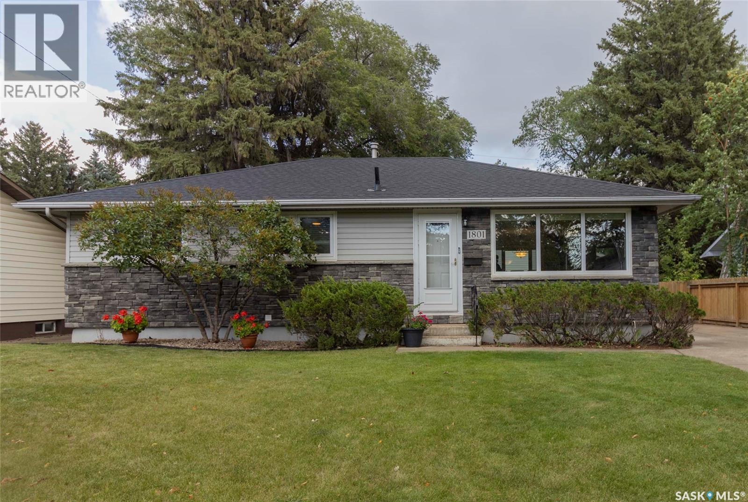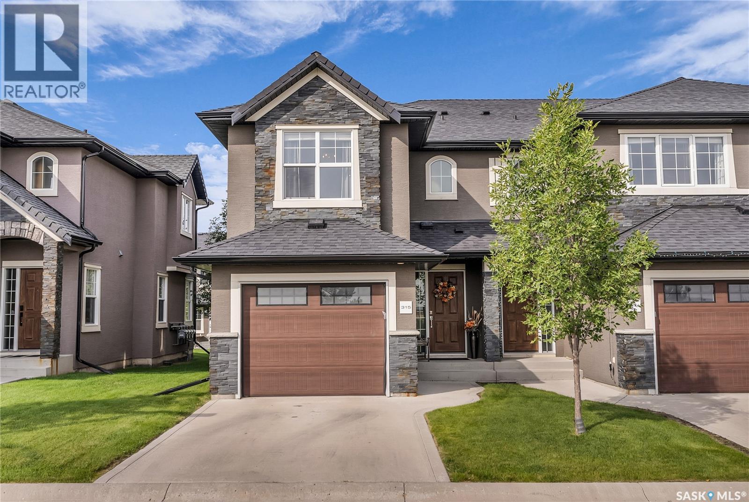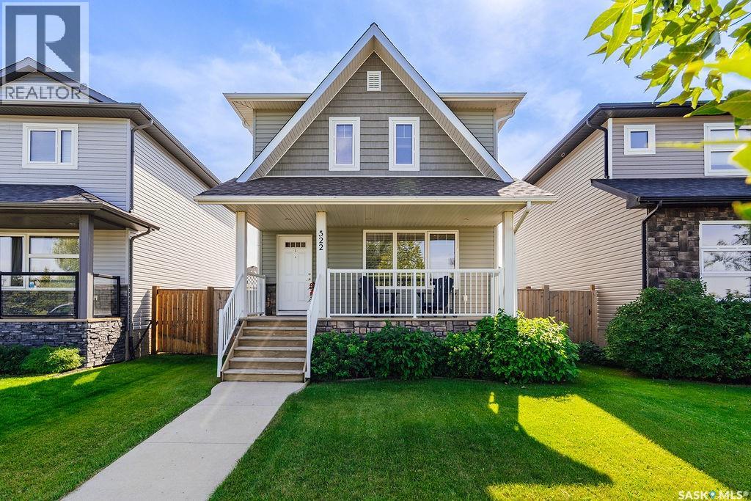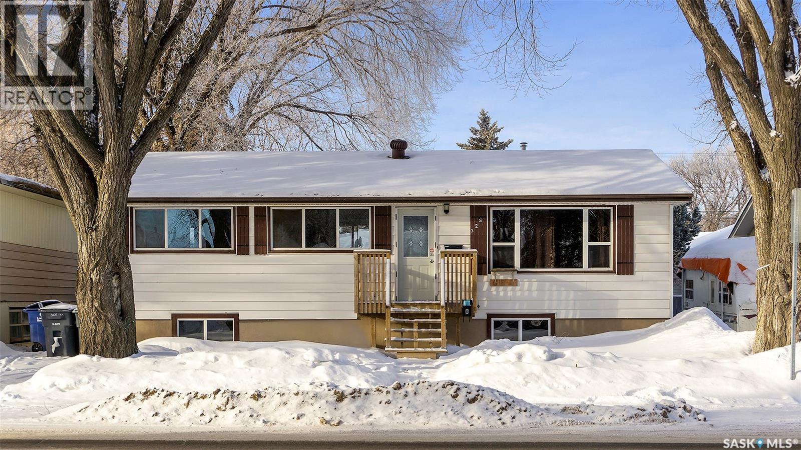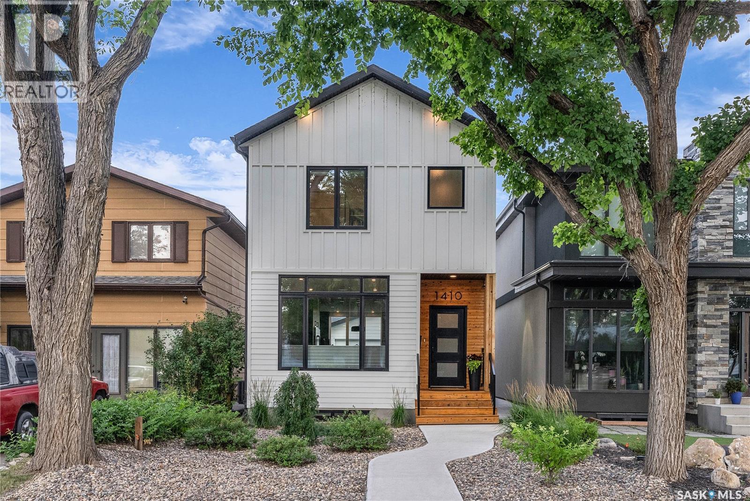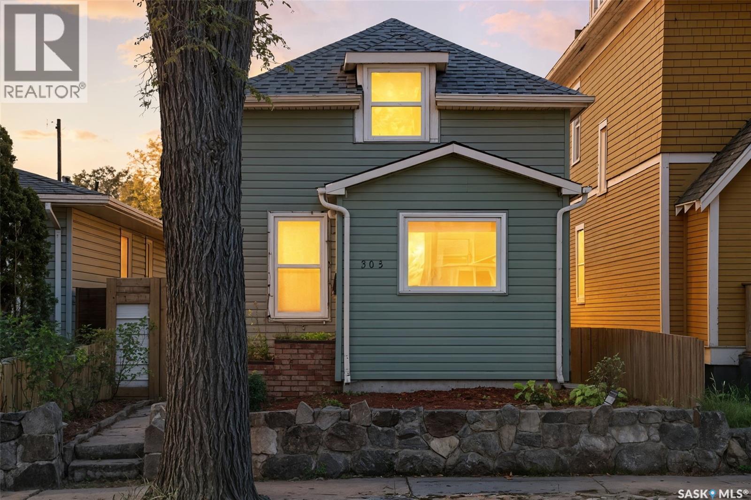- Houseful
- SK
- Saskatoon
- Forest Grove
- 458 460 Berini Dr
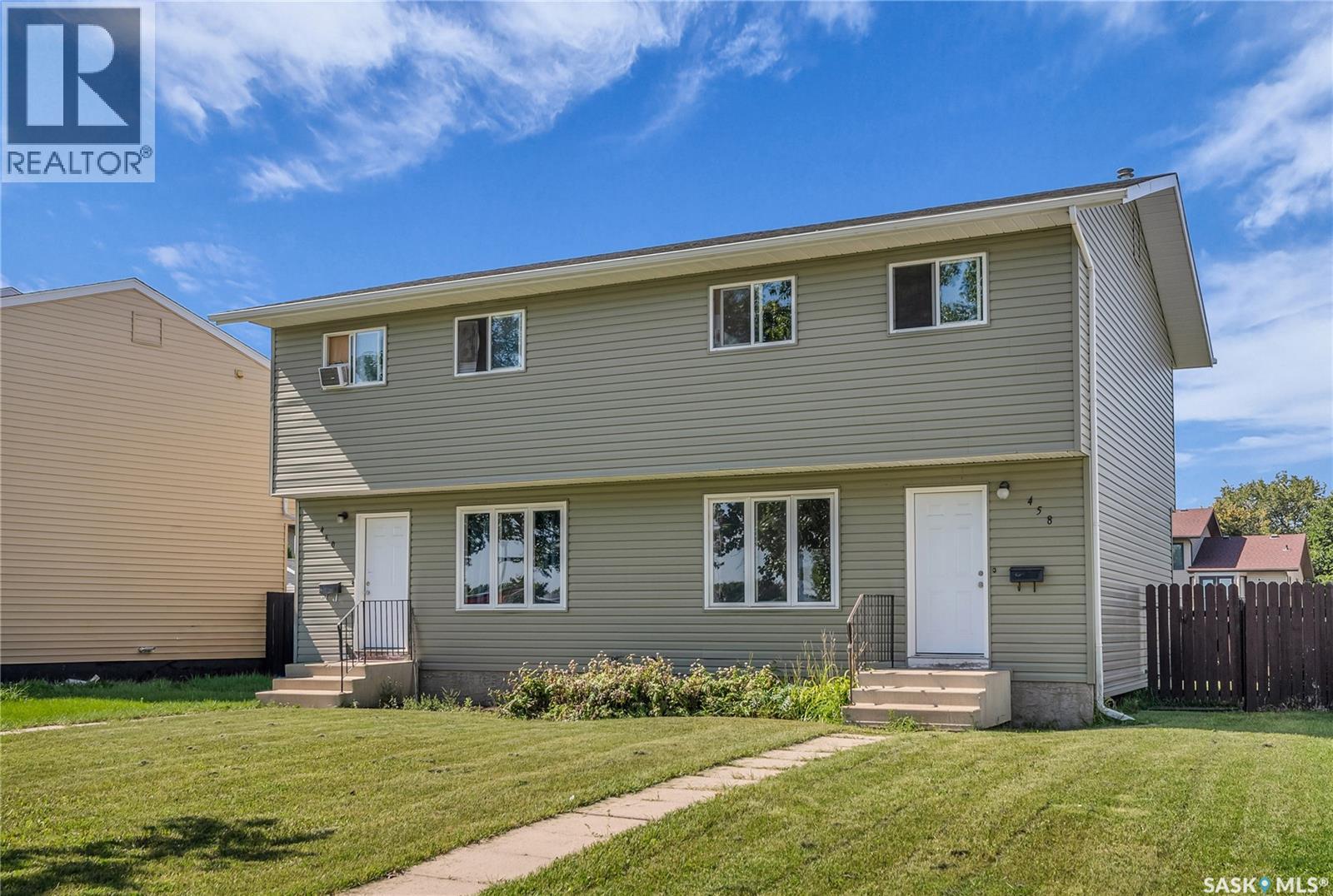
Highlights
Description
- Home value ($/Sqft)$281/Sqft
- Time on Housefulnew 2 days
- Property typeSingle family
- Style2 level
- Neighbourhood
- Year built1985
- Mortgage payment
Great opportunity to own a side-by-side duplex in the desirable area of Forest Grove! Well managed property for the last 30 years of ownership. You’ll appreciate the greenspace out your front windows, large fenced backyard with 2 off-lane parking spots with power, and the many upgrades including all exterior doors, patio doors, windows, exterior siding, shingles, kitchen countertops, cabinets, and flooring, bathroom vanities, tub surround and flooring as well as in the living room and bedrooms, and interior painting in 2017/18 and some in 2024. Furnace and water heater were also replaced in 2018 in 460. Each unit has separate power, water, and gas meters. Both units have reverse floorplans with the same measurements on either side. Amazing location for U of S students or families with easy bus access, near all amenities, 2 high schools, elementary schools, library, soccer centre. Book your showing today and don’t miss out on this great opportunity! As per seller’s instructions, please present all offers by 1:30pm on Saturday September 6th, 2025. As per the Seller’s direction, all offers will be presented on 09/06/2025 1:30PM. (id:63267)
Home overview
- Heat source Natural gas
- Heat type Forced air
- # total stories 2
- Fencing Fence
- # full baths 4
- # total bathrooms 4.0
- # of above grade bedrooms 6
- Subdivision Forest grove
- Directions 1394906
- Lot desc Lawn
- Lot dimensions 8022
- Lot size (acres) 0.18848684
- Building size 2240
- Listing # Sk017211
- Property sub type Single family residence
- Status Active
- Bathroom (# of pieces - 4) 2.515m X 2.159m
Level: 2nd - Primary bedroom 3.658m X 3.48m
Level: 2nd - Bedroom 3.2m X 2.972m
Level: 2nd - Bedroom 3.2m X 2.972m
Level: 2nd - Bedroom 4.166m X 2.718m
Level: 2nd - Bedroom 4.166m X 2.718m
Level: 2nd - Primary bedroom 3.658m X 3.48m
Level: 2nd - Bathroom (# of pieces - 4) 2.515m X 2.159m
Level: 2nd - Bathroom (# of pieces - 2) 1.6m X 1.473m
Level: Main - Living room 4.597m X 4.013m
Level: Main - Bathroom (# of pieces - 2) 1.6m X 1.473m
Level: Main - Kitchen / dining room 4.064m X 3.404m
Level: Main - Kitchen / dining room 4.064m X 3.404m
Level: Main - Living room 4.597m X 4.013m
Level: Main
- Listing source url Https://www.realtor.ca/real-estate/28802663/458-460-berini-drive-saskatoon-forest-grove
- Listing type identifier Idx

$-1,680
/ Month

