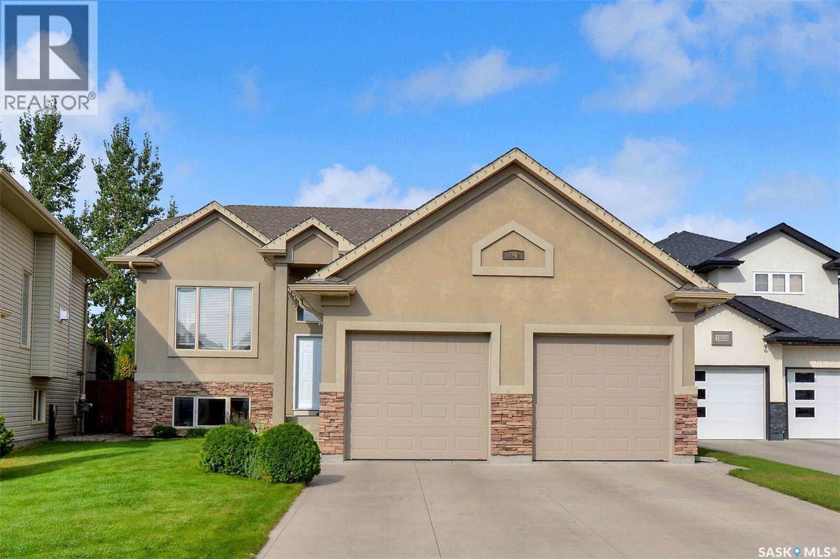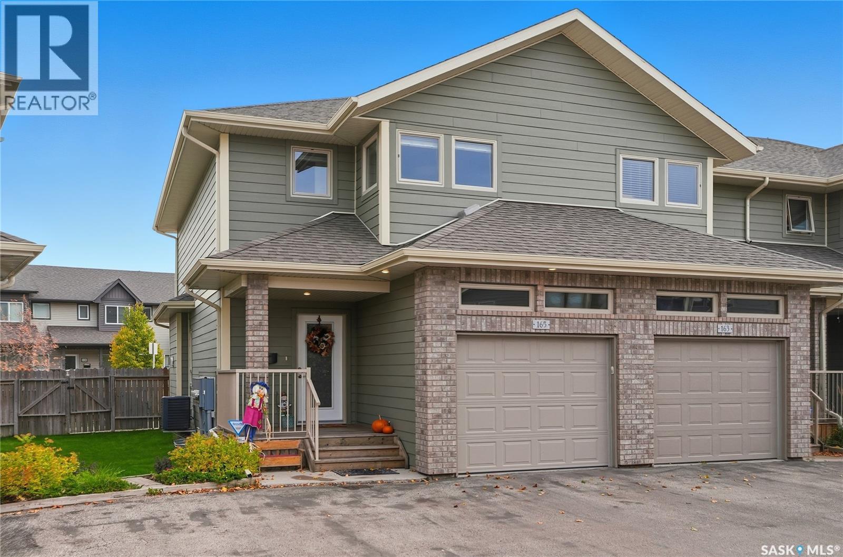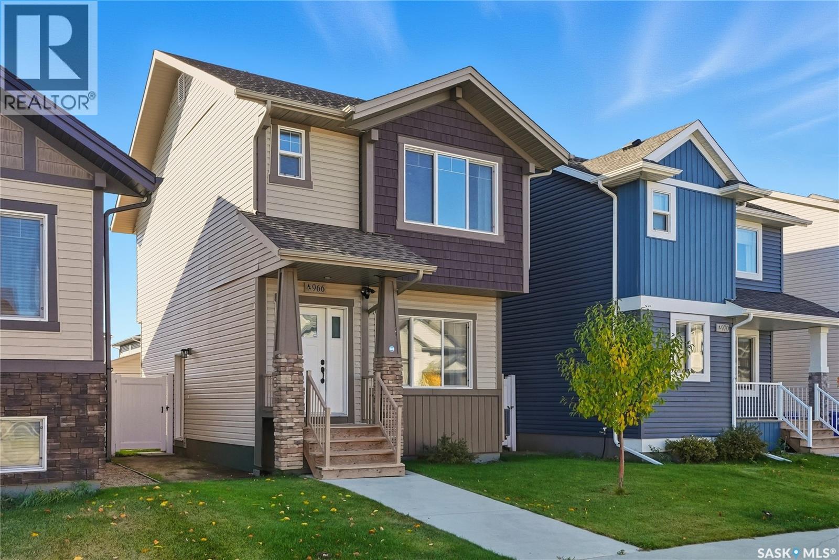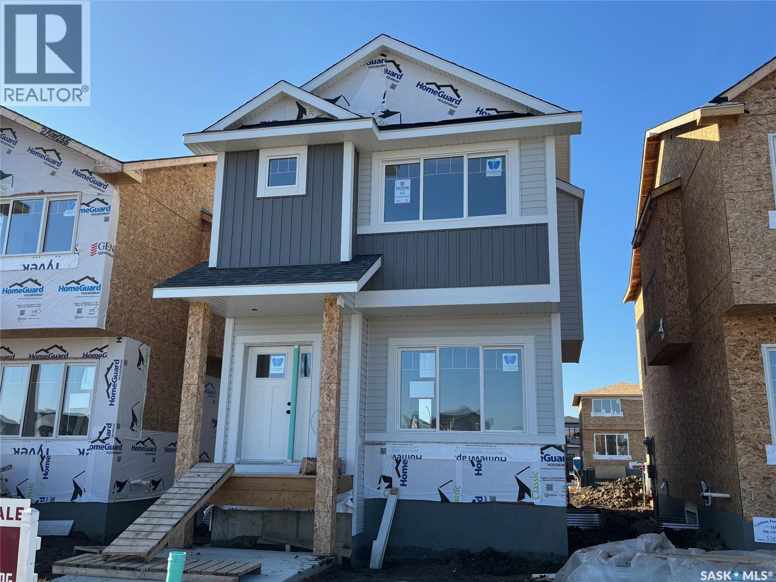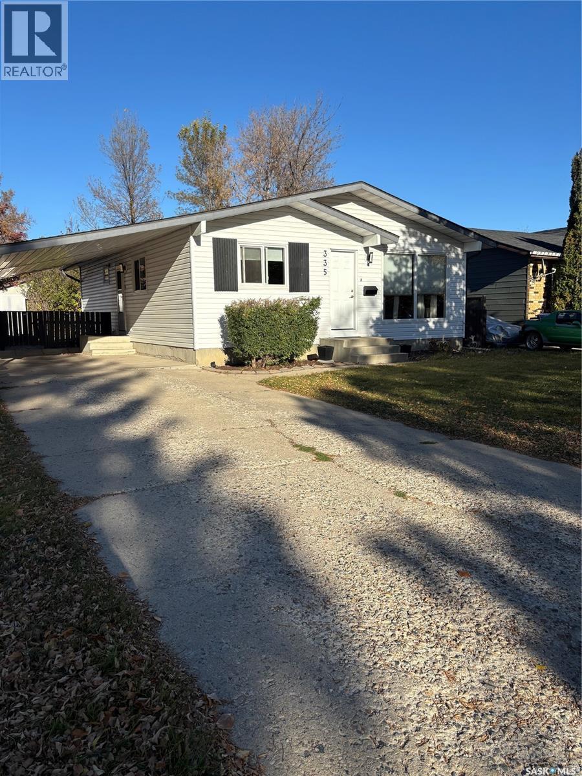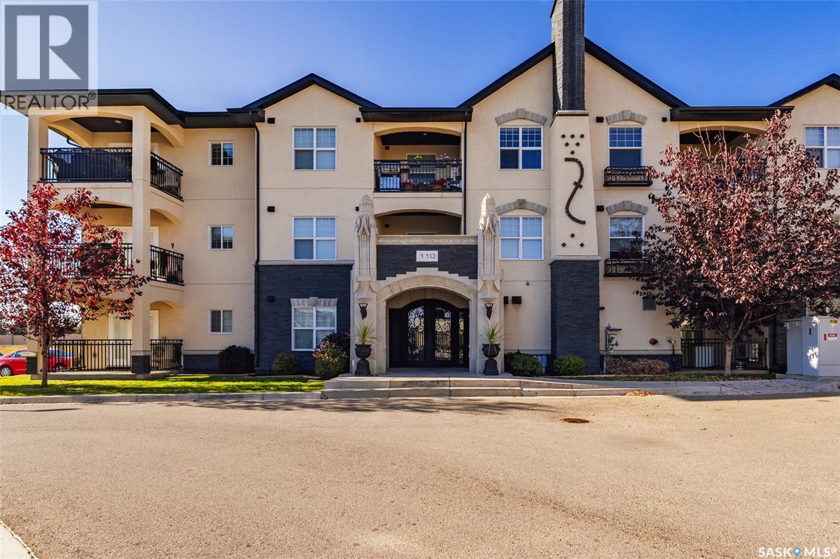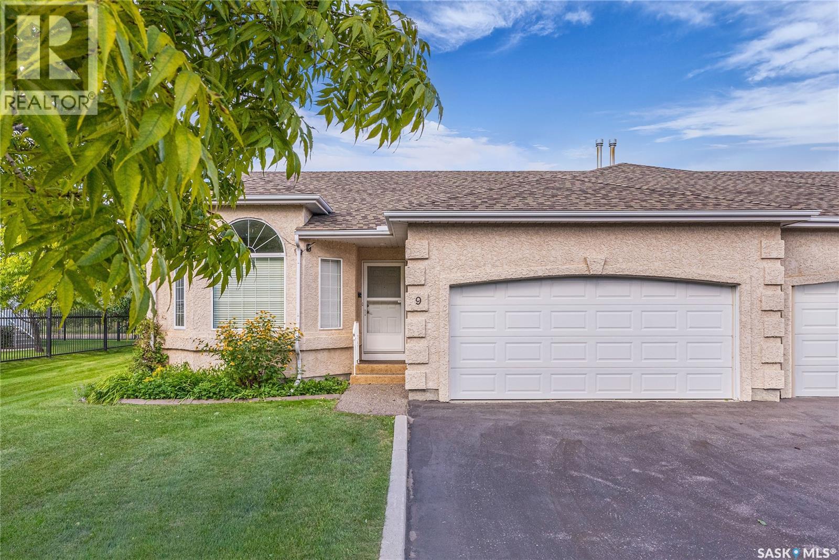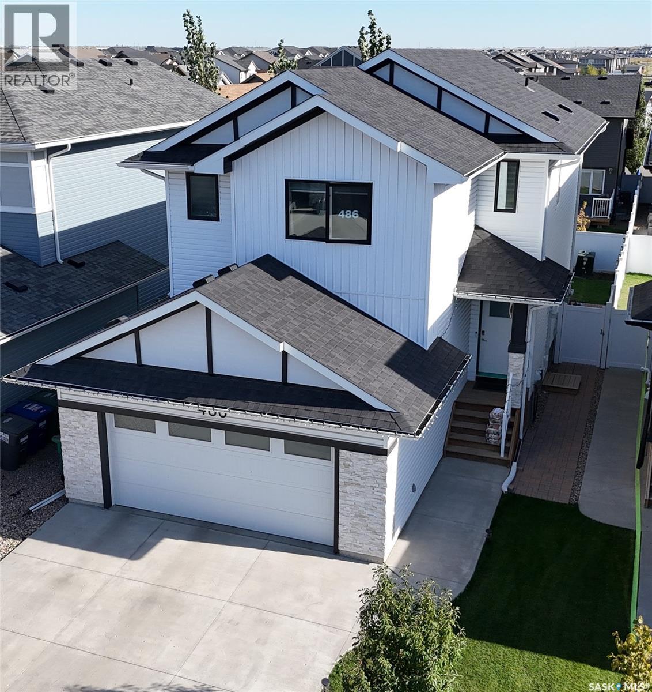
486 Mcfaull Cres
486 Mcfaull Cres
Highlights
Description
- Home value ($/Sqft)$371/Sqft
- Time on Houseful28 days
- Property typeSingle family
- Style2 level
- Year built2022
- Mortgage payment
Welcome to your dream home in Brighton – one of the city’s most sought-after and admired neighborhood! This beautifully crafted 4 bedroom, 4 bathroom home includes a One-Bedroom LEGAL SUITE – the perfect mortgage helper. Built by the reputable Pacesetter Homes, this property combines comfort, functionality, and style. Inside, you’ll find a spacious layout featuring a bonus room, a bright mud room, and a walk-in pantry. The primary bedroom is a true retreat with its own 4-piece ensuite bathroom, offering comfort and privacy. The kitchen microwave is vented out, adding both convenience and efficiency. The basement flooring is finished with durable vinyl and impact absorption for extra comfort. Step outside to enjoy a brick patio, vinyl fencing, and professionally completed landscaping with a BBQ hookup line ready for summer gatherings. For added convenience, the yard features grounded sprinklers at both the front and back. A storage area with crawl space provides plenty of extra room. The location is unbeatable – just a 3-minute walk to Brighton’s shopping and entertainment center, with easy access to Landmark Cinema, grocery stores, and Stoked Centre. (id:63267)
Home overview
- Cooling Central air conditioning
- Heat source Electric, natural gas
- Heat type Baseboard heaters, forced air
- # total stories 2
- Fencing Fence
- Has garage (y/n) Yes
- # full baths 4
- # total bathrooms 4.0
- # of above grade bedrooms 4
- Subdivision Brighton
- Lot desc Lawn, underground sprinkler
- Lot dimensions 4132.69
- Lot size (acres) 0.09710268
- Building size 1780
- Listing # Sk019172
- Property sub type Single family residence
- Status Active
- Bonus room 3.759m X 4.064m
Level: 2nd - Bedroom 3.023m X 3.023m
Level: 2nd - Bathroom (# of pieces - 4) Level: 2nd
- Bedroom 3.023m X 3.099m
Level: 2nd - Laundry Level: 2nd
- Ensuite bathroom (# of pieces - 4) Level: 2nd
- Primary bedroom 3.835m X 3.759m
Level: 2nd - Kitchen / dining room 2.946m X 2.921m
Level: Basement - Laundry Level: Basement
- Other Level: Basement
- Living room 2.997m X 4.953m
Level: Basement - Bedroom 2.769m X 3.175m
Level: Basement - Bathroom (# of pieces - 4) Level: Basement
- Storage Measurements not available
Level: Basement - Dining room 3.302m X 3.302m
Level: Main - Kitchen 3.048m X 3.048m
Level: Main - Living room 4.521m X 3.658m
Level: Main - Bathroom (# of pieces - 2) Level: Main
- Foyer 1.702m X 2.921m
Level: Main
- Listing source url Https://www.realtor.ca/real-estate/28904305/486-mcfaull-crescent-saskatoon-brighton
- Listing type identifier Idx

$-1,760
/ Month

