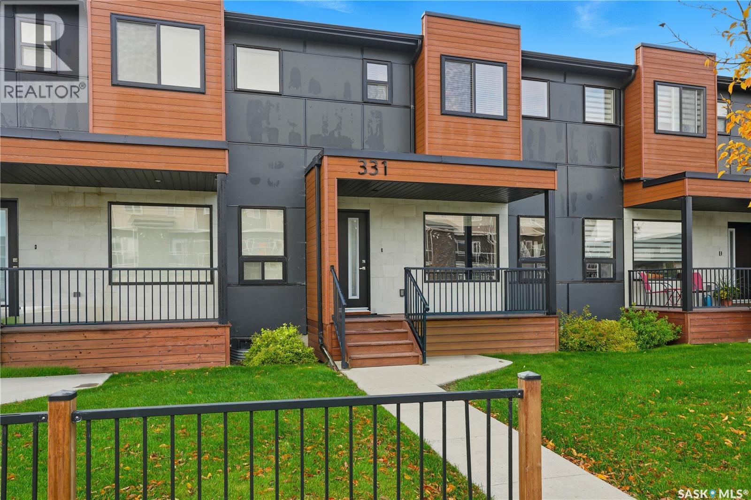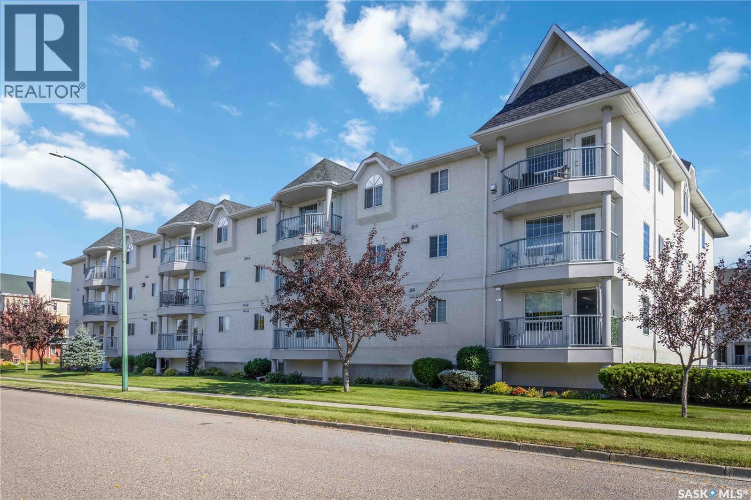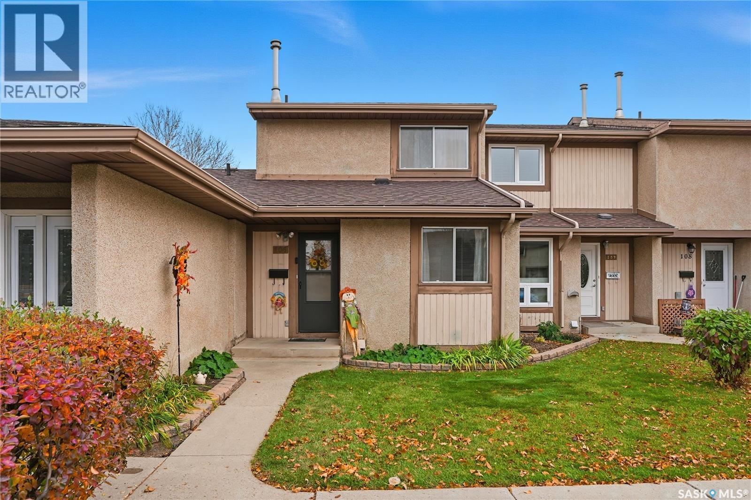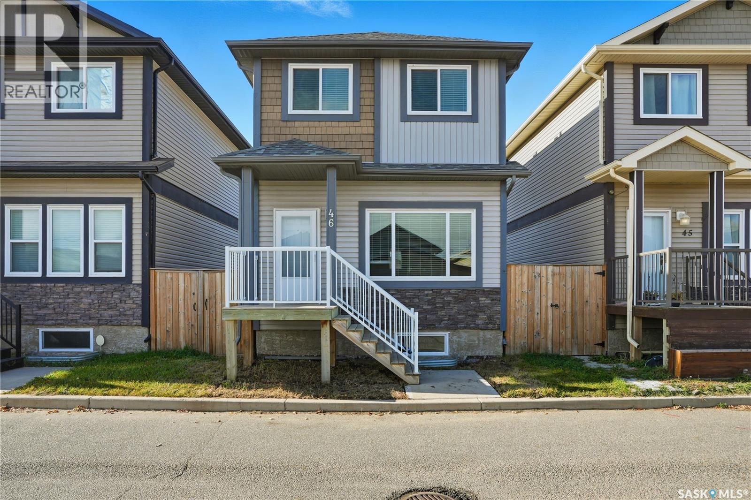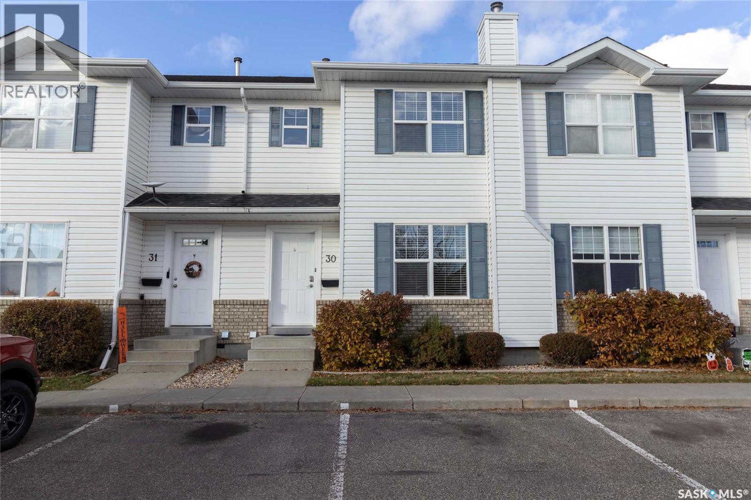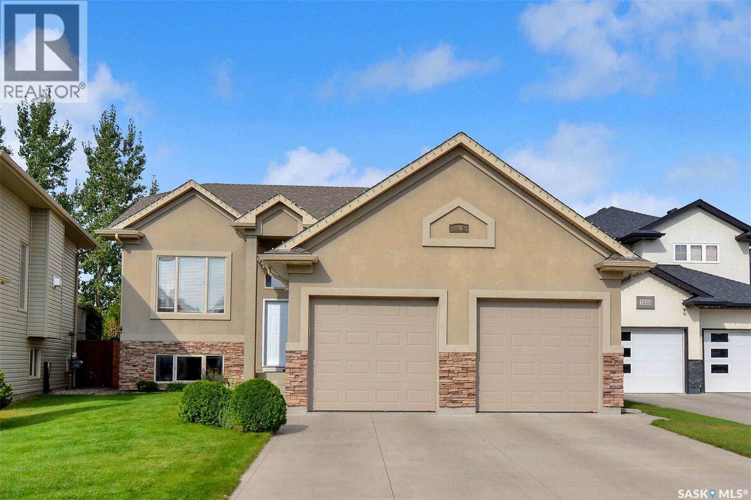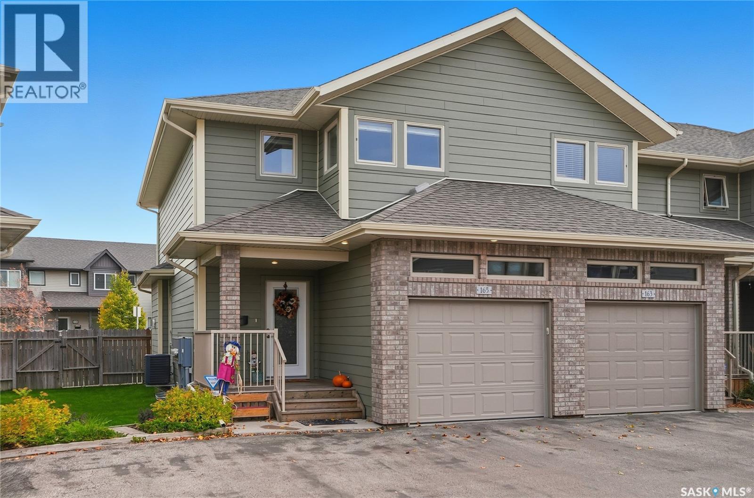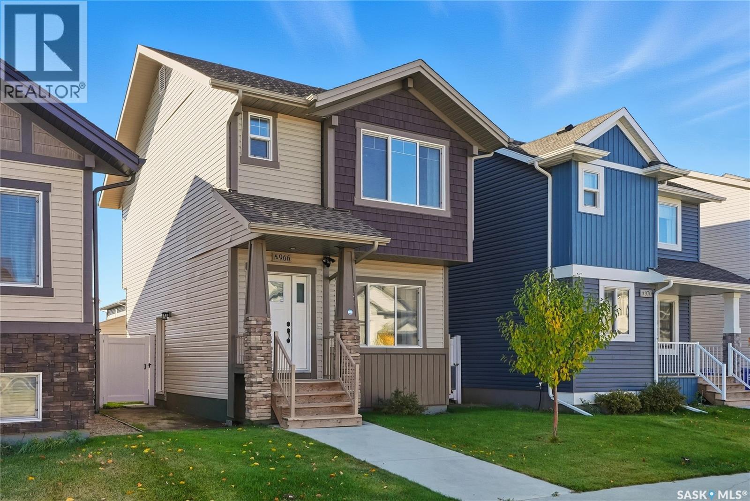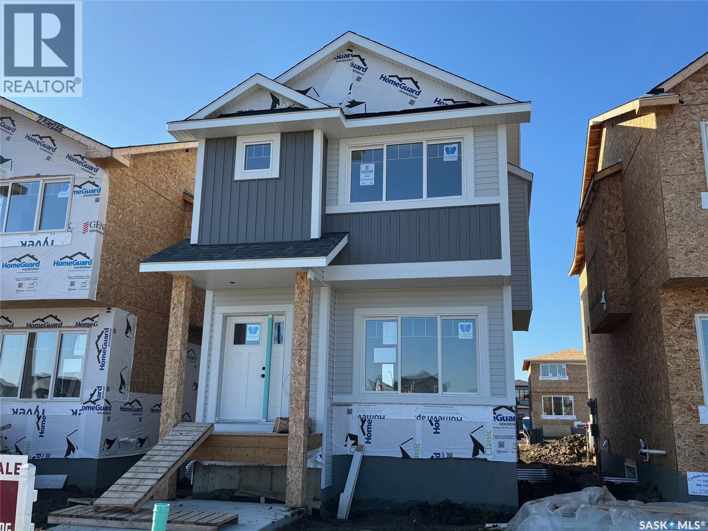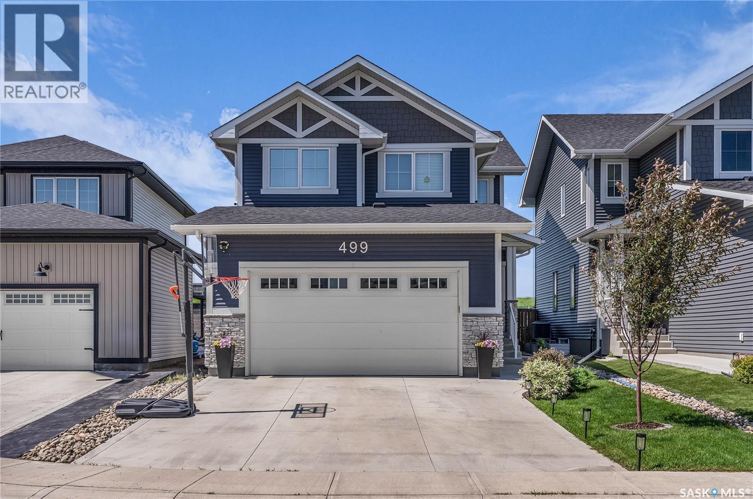
Highlights
Description
- Home value ($/Sqft)$326/Sqft
- Time on Housefulnew 3 hours
- Property typeSingle family
- Style2 level
- Year built2019
- Mortgage payment
Welcome to this beautiful family home in the heart of Brighton, thoughtfully designed for comfort, style and everyday living. This custom-built move-in ready home perfectly balances modern style and everyday functionality, showcasing high-end finishes and a well-planned layout. The open concept main floor seamlessly connects the living, dining and kitchen areas- ideal for both entertaining and family living. The kitchen is thoughtfully designed with ample cabinetry and counter space, quartz countertops and a convenient walk-through pantry. Step out from the dining area onto the back deck, a perfect spot to enjoy your morning coffee or unwind at the end of the day- and best of all no houses behind you! Upstairs, you’ll find a spacious bonus room complete with custom built-in cabinetry an inviting space for relaxing, movie nights or extra play space for the kids. The partially developed basement offers a large living area with flexible layout options and plenty of room to add another bedroom and bathroom if desired. Other Notable features: A/C, vinyl plank flooring, custom built-in cabinetry in bonus room, short walk to all of Brighton’s amenities & so much more. Don't miss out on this incredible opportunity to own a home that blends style, convenience, and versatility. Schedule a viewing today! (id:63267)
Home overview
- Cooling Central air conditioning, air exchanger
- Heat type Forced air
- # total stories 2
- Fencing Fence
- Has garage (y/n) Yes
- # full baths 3
- # total bathrooms 3.0
- # of above grade bedrooms 3
- Subdivision Brighton
- Lot desc Lawn
- Lot dimensions 4792
- Lot size (acres) 0.112593986
- Building size 1838
- Listing # Sk021274
- Property sub type Single family residence
- Status Active
- Ensuite bathroom (# of pieces - 5) Measurements not available X 2.438m
Level: 2nd - Bedroom 3.124m X 3.124m
Level: 2nd - Bathroom (# of pieces - 4) 2.845m X 1.727m
Level: 2nd - Laundry 1.753m X 1.727m
Level: 2nd - Bonus room 5.283m X 5.131m
Level: 2nd - Primary bedroom 3.531m X 4.039m
Level: 2nd - Bedroom 3.708m X 3.124m
Level: 2nd - Foyer 2.54m X 1.854m
Level: Main - Kitchen 3.962m X Measurements not available
Level: Main - Living room 3.912m X 4.013m
Level: Main - Bathroom (# of pieces - 2) 1.473m X 1.473m
Level: Main - Dining room 3.277m X 2.845m
Level: Main - Mudroom 1.93m X 2.616m
Level: Main
- Listing source url Https://www.realtor.ca/real-estate/29018131/499-mcfaull-crescent-saskatoon-brighton
- Listing type identifier Idx

$-1,600
/ Month

