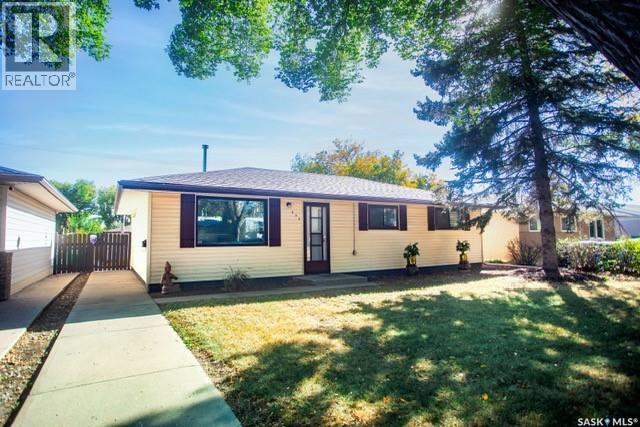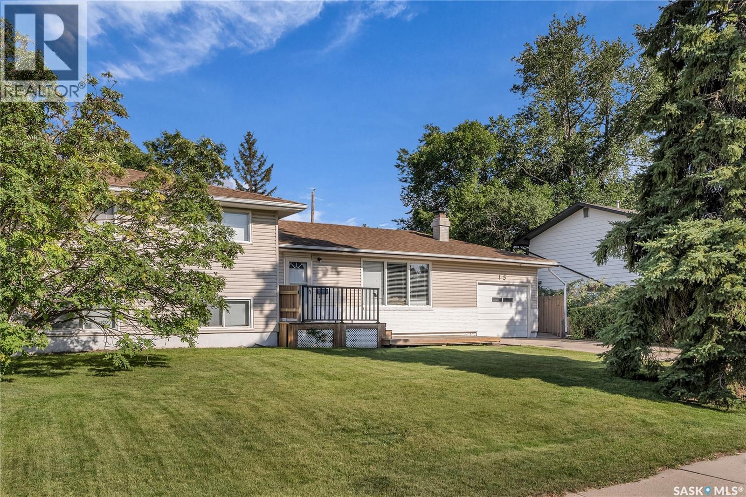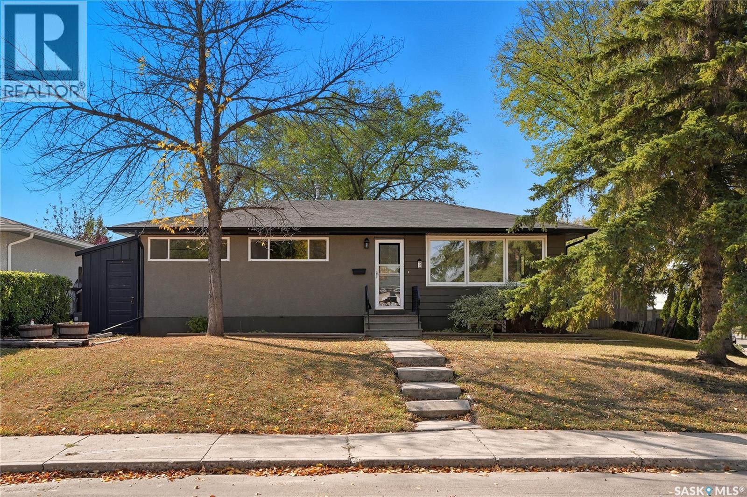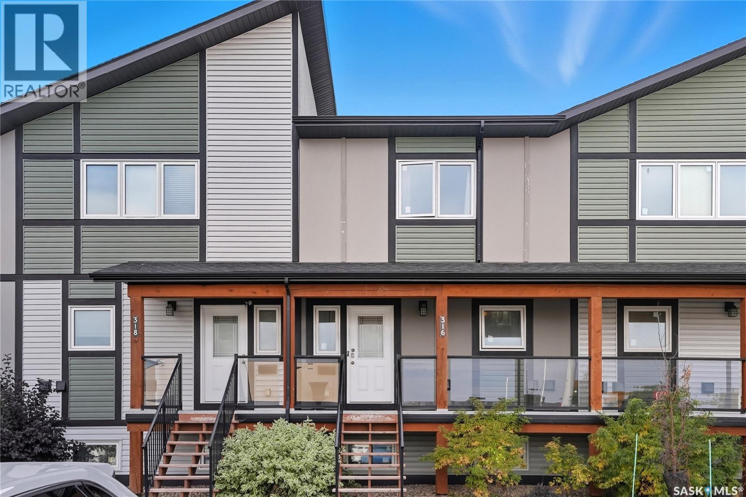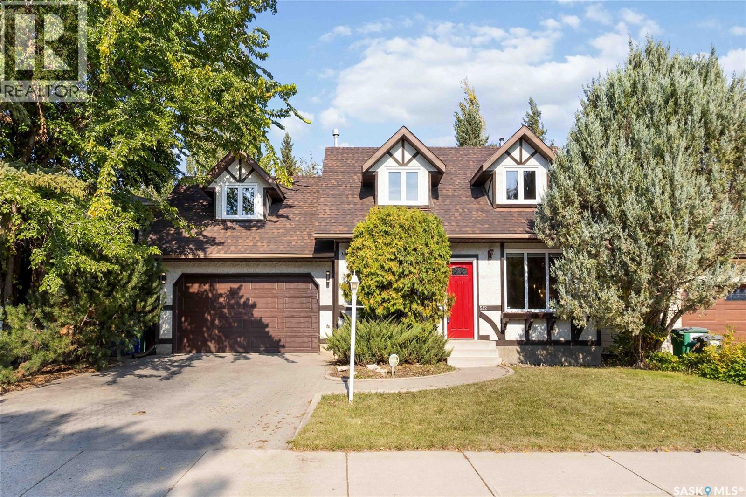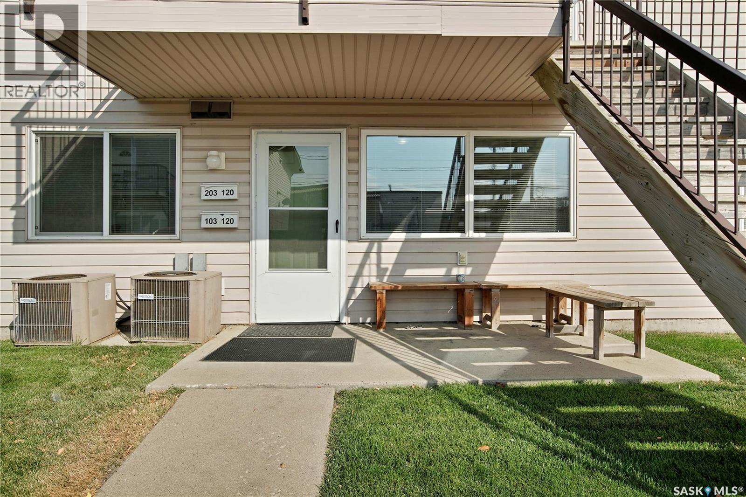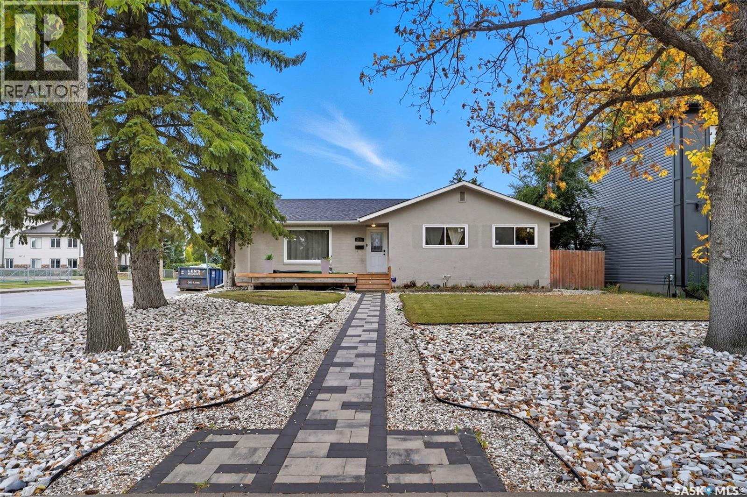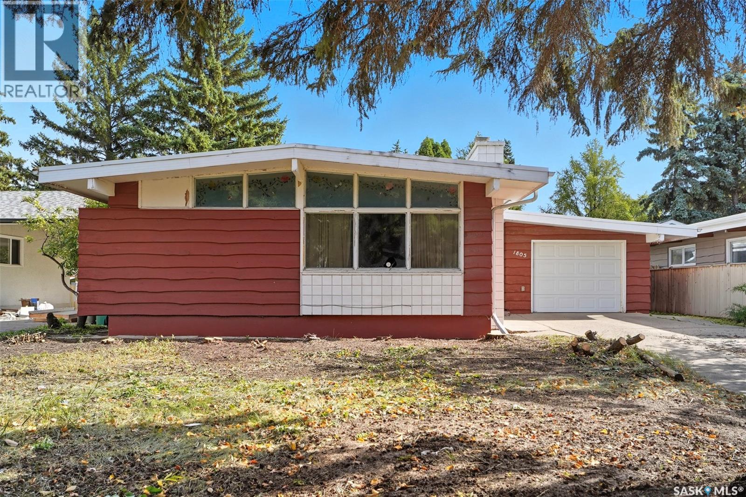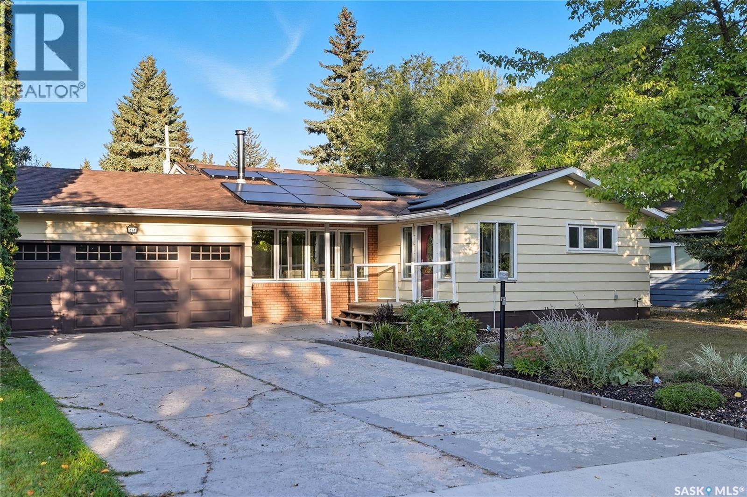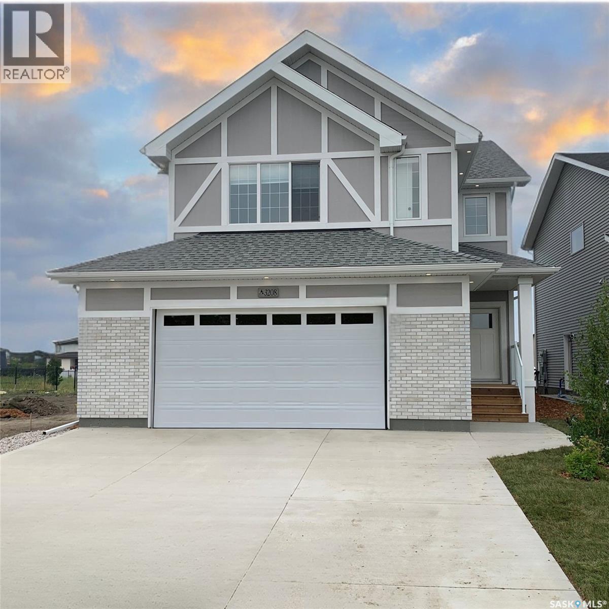- Houseful
- SK
- Saskatoon
- Greystone Heights
- 5 Ling St
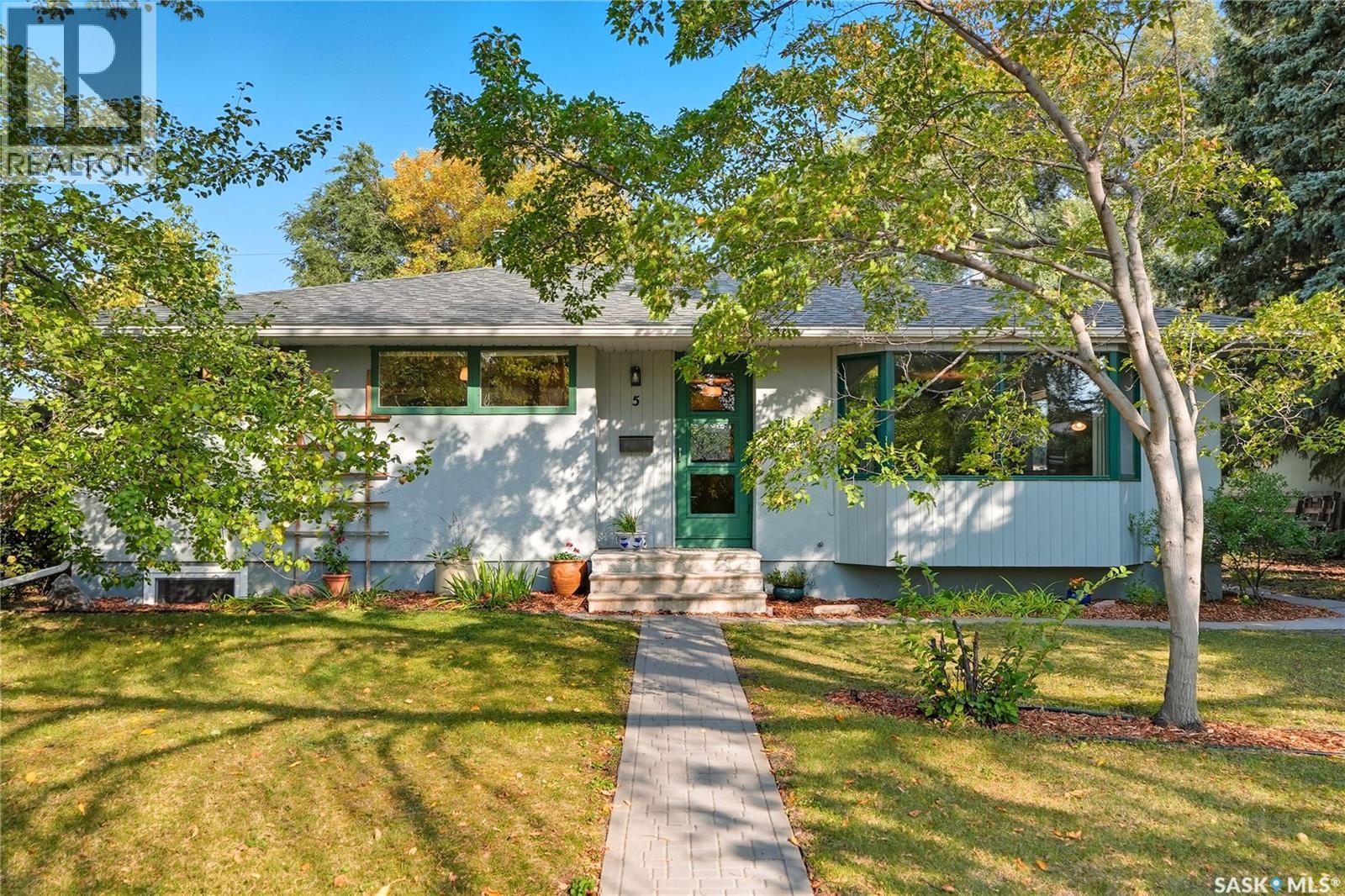
Highlights
Description
- Home value ($/Sqft)$403/Sqft
- Time on Housefulnew 6 hours
- Property typeSingle family
- StyleBungalow
- Neighbourhood
- Year built1960
- Mortgage payment
Situated within Ling Street’s beautiful streetscape, and just around the bend from Albert Milne Park and gardens, 5 Ling Street offers a wonderfully-kept, fully developed 4bed/3bath home, with nearly 2,400sf of living space. The location, within the much admired Greystone Heights neighbourhood, is also within a 5min walk of Greystone Elementary School (home to Saskatoon’s SAGE program) and Park, 14th Street’s cycling and walking 'greenway', 8th Street shopping and dining amenities, and is a morning short cycle or drive to work at RUH and the University of Saskatchewan. Inside, this family home offers 1,190sf in a semi-open plan, highlighted by its generous living room, an ensuite bath, and contemporary open sightlines between the kitchen and living areas – great for conversational dinner prep and evening entertaining of friends. The classic main floor features a contemporary European kitchen, stunning bayed window views of the front and rear yards from the living room & kitchen, upgraded hardwood flooring, renovated baths, 8’ interior doors and closets, and a selection of lighting upgrades. The lower level has been remodelled with a fresh, bright and modern interior aesthetic in mind, with updated carpet & Terrazzo tile flooring, upgraded insulation & ceilings, sconce lighting, bright white trim package, and a wonderful 3-pc bathroom. The basement includes a generous family room area, studio or den space, guest bedroom, remodelled laundry facilities, and ample storage. Several other notable features include, updated shingles, a full appliance package (including a Boesch dishwasher), composite deck, updated plumbing (incl. a hi-eff. hot water heater in 2024), electrical, and a refreshed home exterior with fabulous spaces for outdoor entertaining and a gorgeous variety of shade, fruit, and ornamental trees and greenery. You are invited to contact your local REALTOR® to schedule your own personal tour of this fine home today! (id:63267)
Home overview
- Heat source Natural gas
- Heat type Forced air
- # total stories 1
- Fencing Fence
- # full baths 3
- # total bathrooms 3.0
- # of above grade bedrooms 4
- Subdivision Greystone heights
- Lot desc Lawn, garden area
- Lot dimensions 6596
- Lot size (acres) 0.1549812
- Building size 1190
- Listing # Sk019689
- Property sub type Single family residence
- Status Active
- Bathroom (# of pieces - 3) Level: Basement
- Family room 3.962m X 8.077m
Level: Basement - Laundry Level: Basement
- Other Level: Basement
- Bedroom 7.772m X 2.896m
Level: Basement - Den 2.896m X 2.743m
Level: Basement - Bedroom 3.048m X 2.438m
Level: Main - Dining room 3.048m X 2.743m
Level: Main - Bathroom (# of pieces - 2) Level: Main
- Primary bedroom 4.115m X 3.658m
Level: Main - Bathroom (# of pieces - 4) Level: Main
- Bedroom 3.048m X 3.048m
Level: Main - Kitchen 4.115m X 3.2m
Level: Main - Living room 4.115m X 6.248m
Level: Main
- Listing source url Https://www.realtor.ca/real-estate/28931928/5-ling-street-saskatoon-greystone-heights
- Listing type identifier Idx

$-1,280
/ Month

