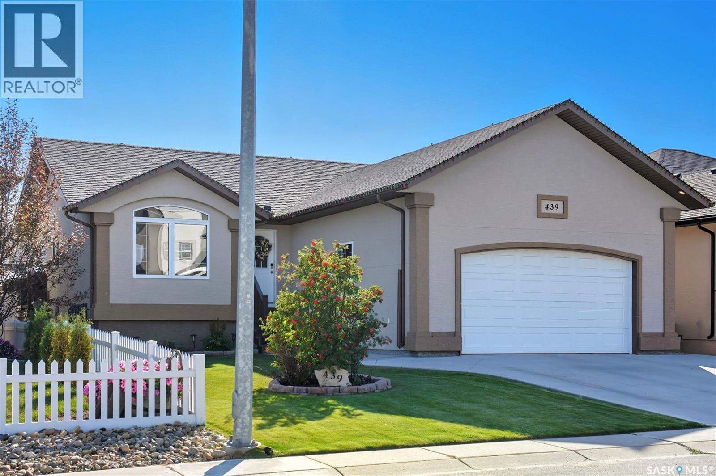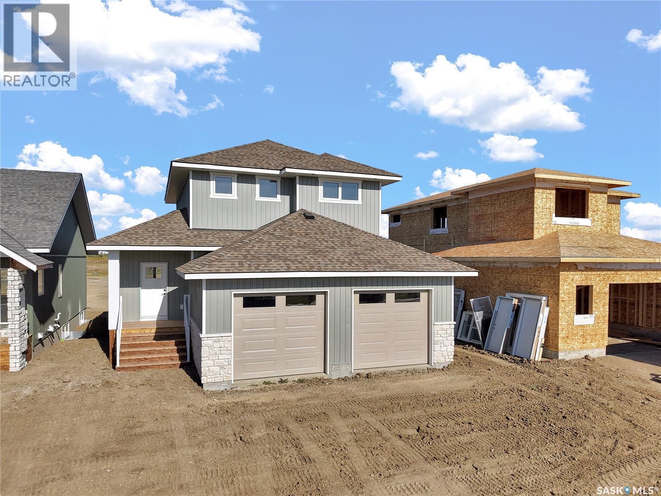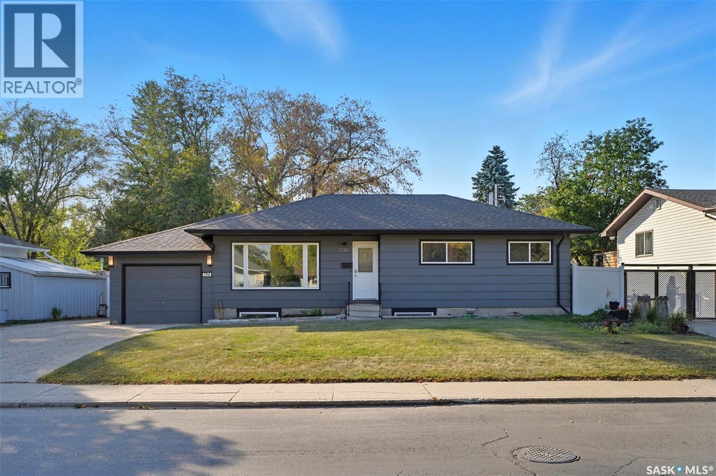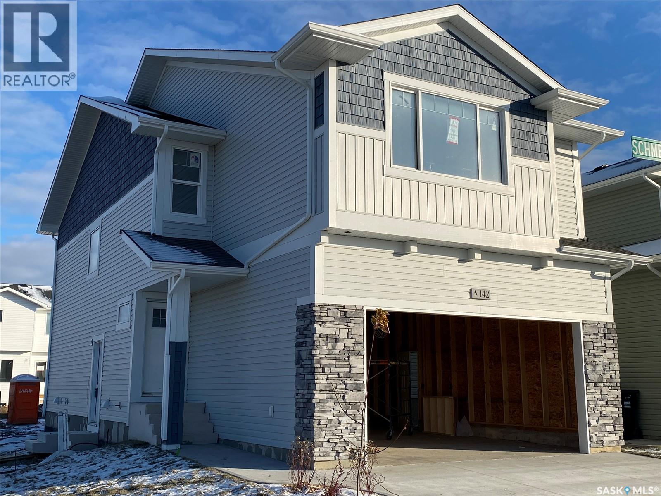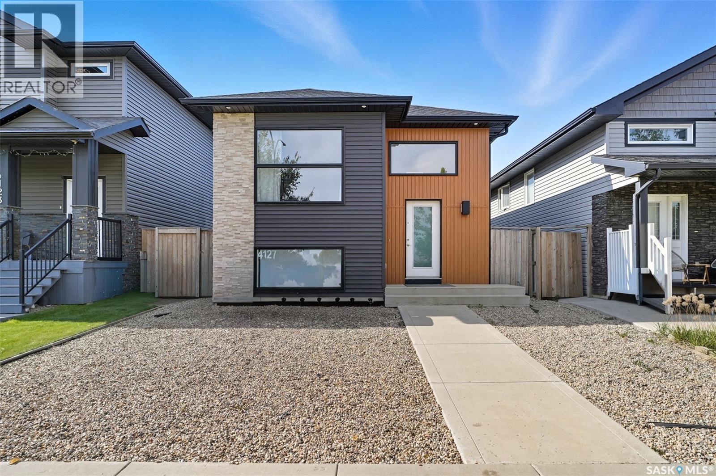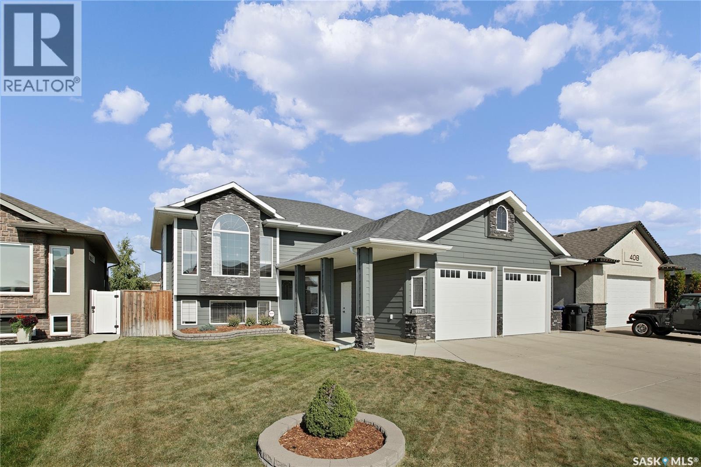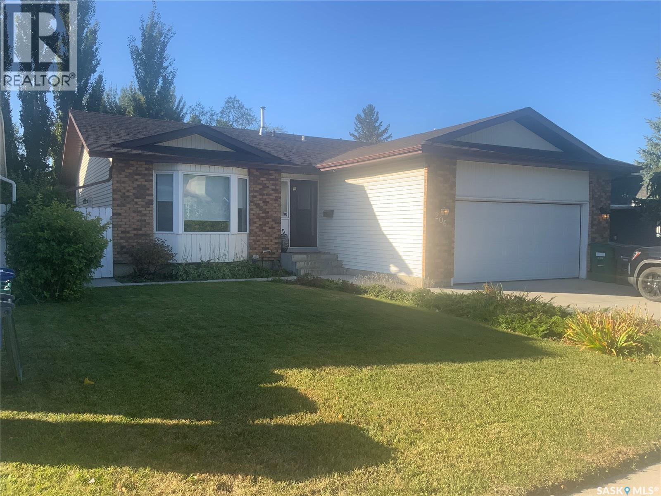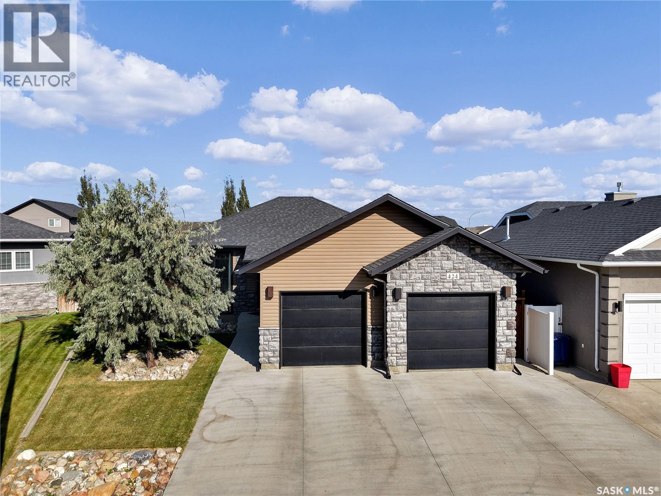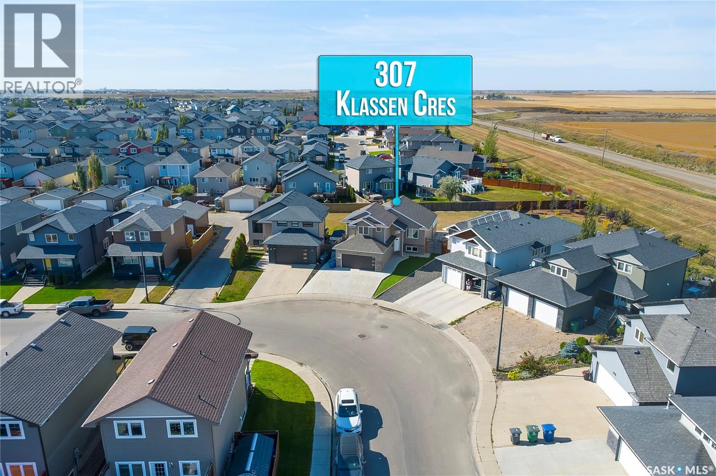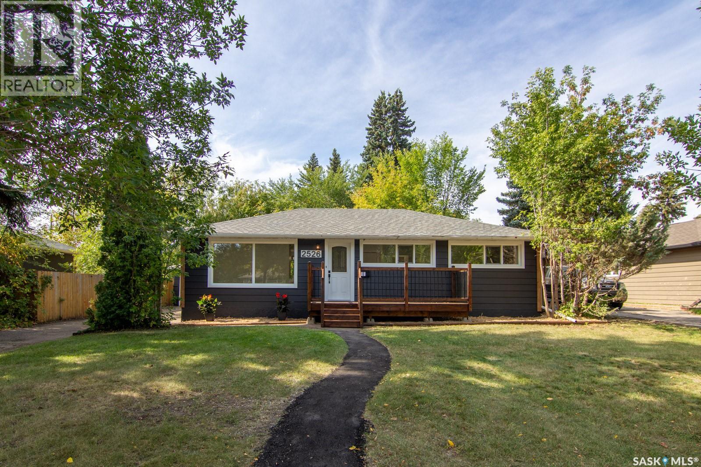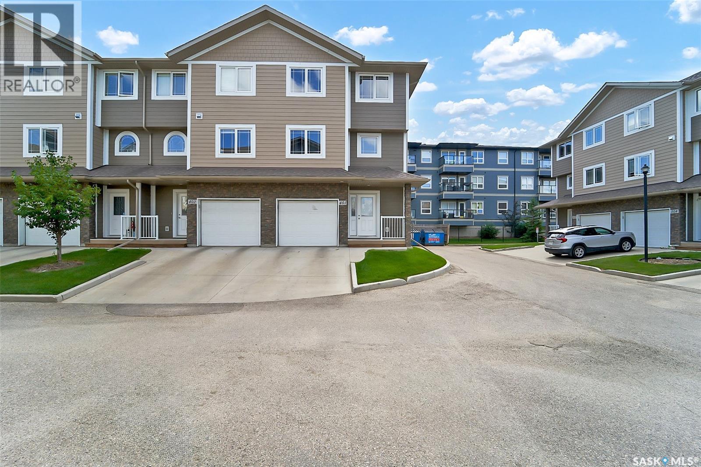- Houseful
- SK
- Saskatoon
- Richmond Heights
- 50 Rupert Dr
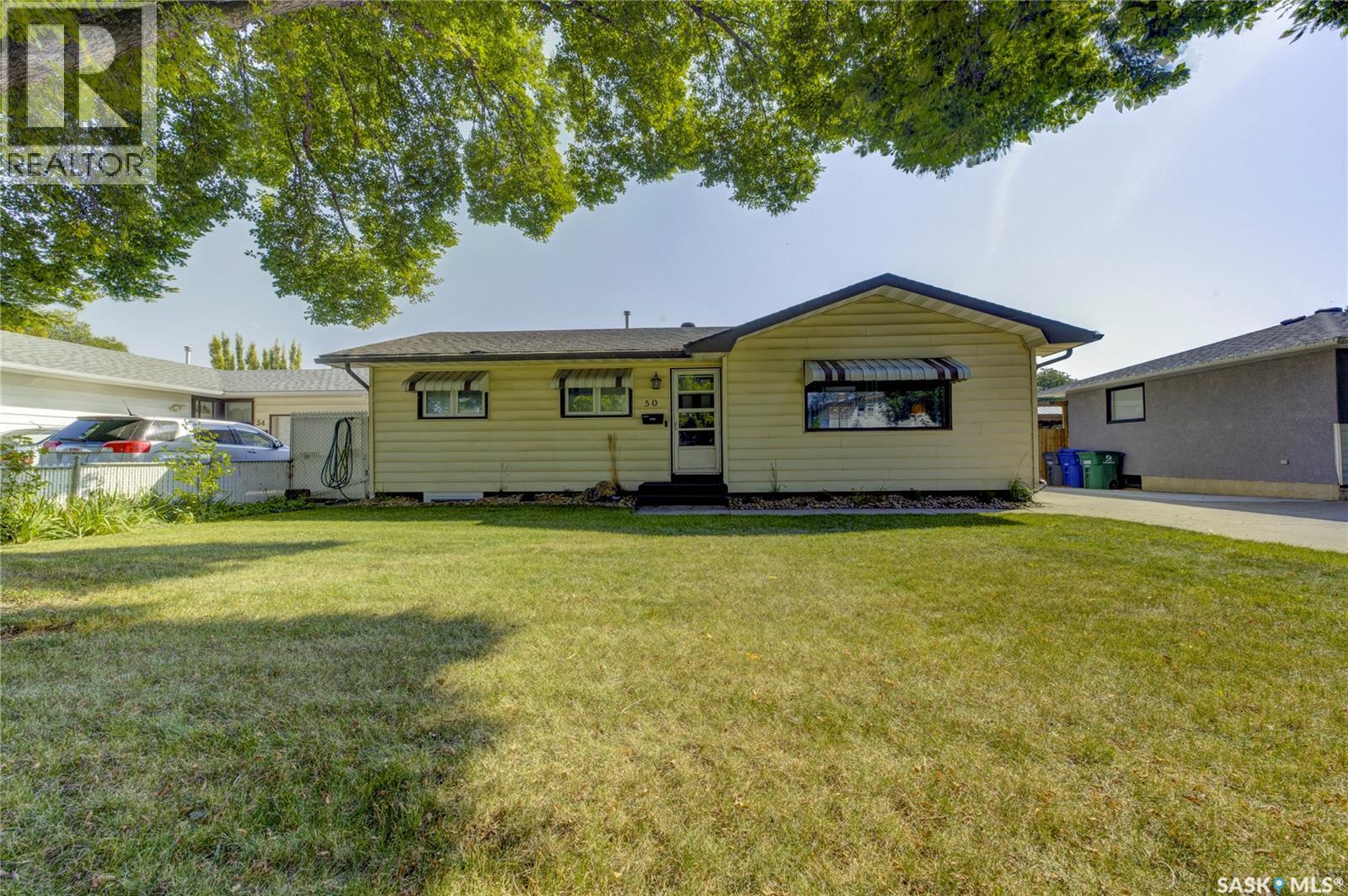
Highlights
Description
- Home value ($/Sqft)$492/Sqft
- Time on Housefulnew 34 hours
- Property typeSingle family
- StyleBungalow
- Neighbourhood
- Year built1964
- Mortgage payment
Beautifully Updated Bungalow in Richmond Heights! Nestled in the desirable, tree-lined community of Richmond Heights, this fully updated bungalow offers the perfect blend of modern comfort and convenience. Ideally located close to the river, downtown, the University of Saskatchewan, SaskPolytech, and with quick access to Circle Drive, this home is a rare find. Featuring 4 bedrooms and 2 bathrooms, the property includes a non-conforming 1-bedroom basement suite with its own laundry—ideal as a mortgage helper or for extended family. One of the upstairs bedrooms has been converted into a convenient laundry room, adding flexibility to the layout. The main floor boasts a stunning kitchen with quartz countertops, stainless steel appliances, and a stylish open feel accented by pine tongue-and-groove ceilings that flow through the living room, kitchen, and primary bedroom. The living room and primary Bedroom are finished with original hardwood floors, creating a warm and inviting space. Outside, you’ll find plenty of parking with a driveway that accommodates 3 vehicles, plus a double detached garage featuring a floor drain, a work bench and built-in exhaust fan—perfect for hobbyists or those who appreciate a functional workspace. With every detail inside updated within the past five years, this home is move-in ready and located in one of Saskatoon’s most sought-after areas. (id:63267)
Home overview
- Cooling Central air conditioning
- Heat source Natural gas
- Heat type Forced air
- # total stories 1
- Fencing Fence
- Has garage (y/n) Yes
- # full baths 2
- # total bathrooms 2.0
- # of above grade bedrooms 4
- Subdivision Richmond heights
- Lot desc Lawn, underground sprinkler
- Lot dimensions 5940
- Lot size (acres) 0.13956767
- Building size 995
- Listing # Sk019414
- Property sub type Single family residence
- Status Active
- Bathroom (# of pieces - 4) 1.727m X 2.311m
Level: Basement - Kitchen 2.845m X 3.048m
Level: Basement - Living room 2.896m X 4.801m
Level: Basement - Bedroom 3.429m X 2.972m
Level: Basement - Living room 3.734m X 5.029m
Level: Main - Bedroom 3.124m X 2.972m
Level: Main - Foyer 1.067m X 1.219m
Level: Main - Bathroom (# of pieces - 4) 0.991m X 2.007m
Level: Main - Primary bedroom 2.769m X 4.039m
Level: Main - Kitchen 3.277m X 3.759m
Level: Main - Bedroom 2.464m X 3.124m
Level: Main
- Listing source url Https://www.realtor.ca/real-estate/28916088/50-rupert-drive-saskatoon-richmond-heights
- Listing type identifier Idx

$-1,306
/ Month

