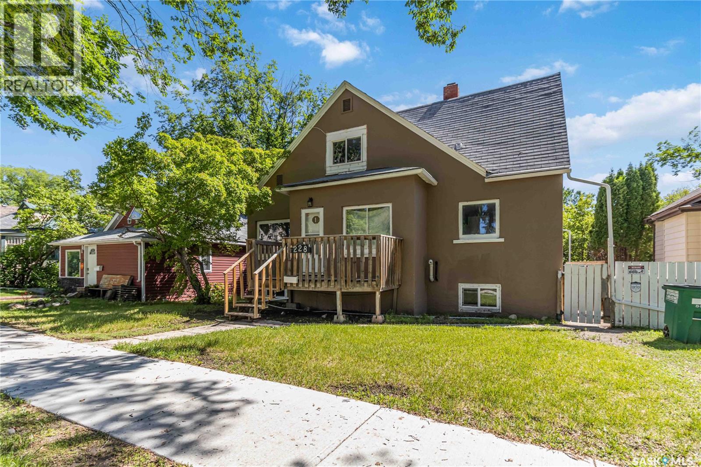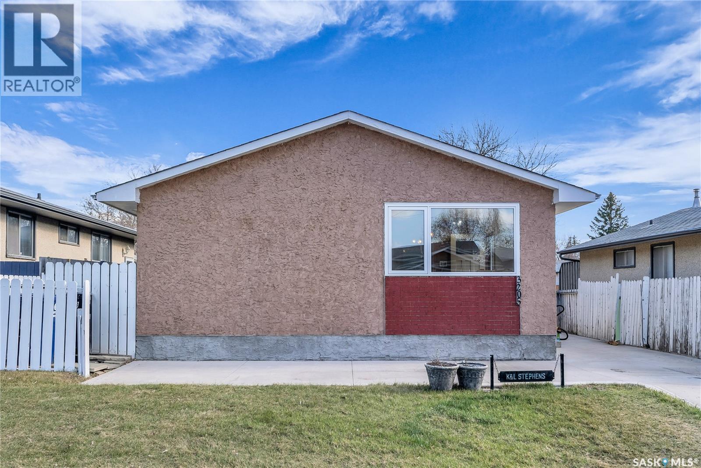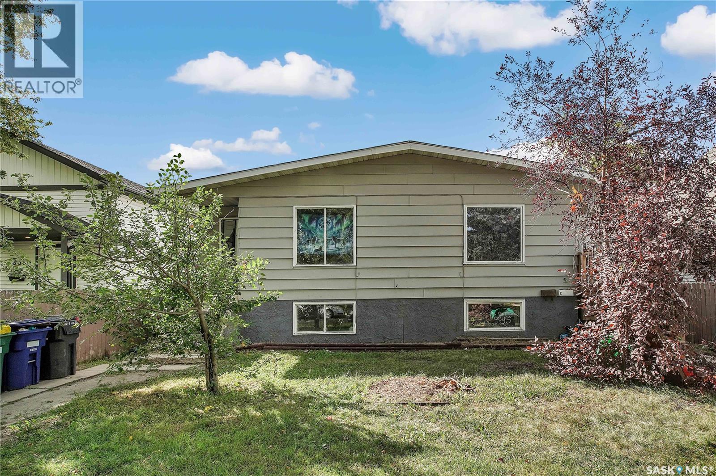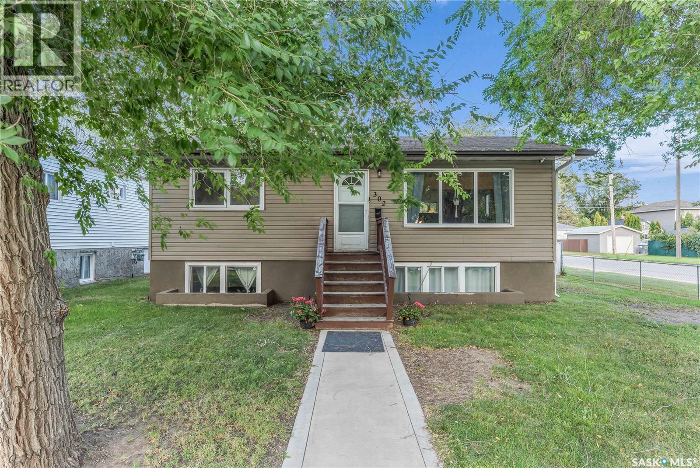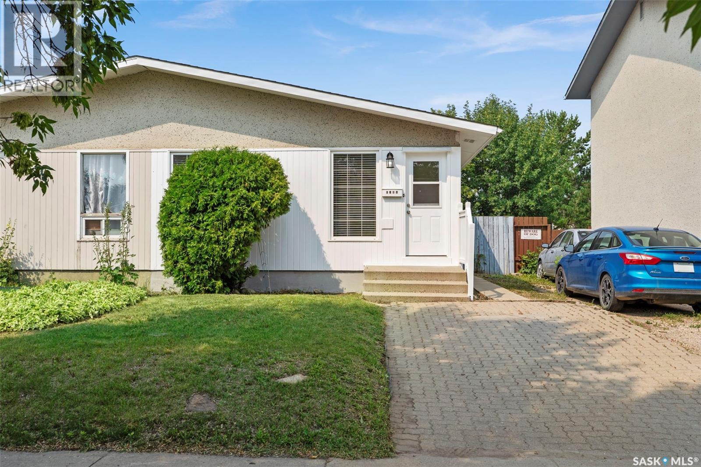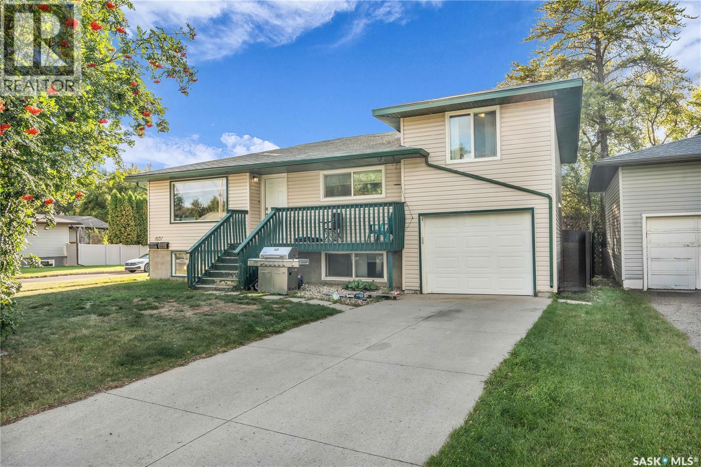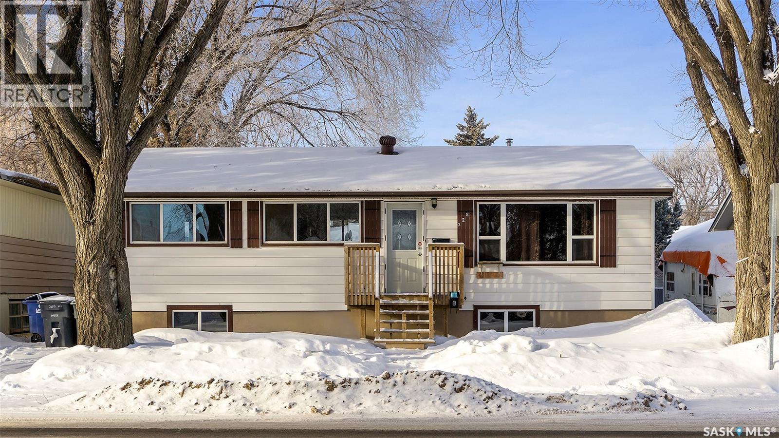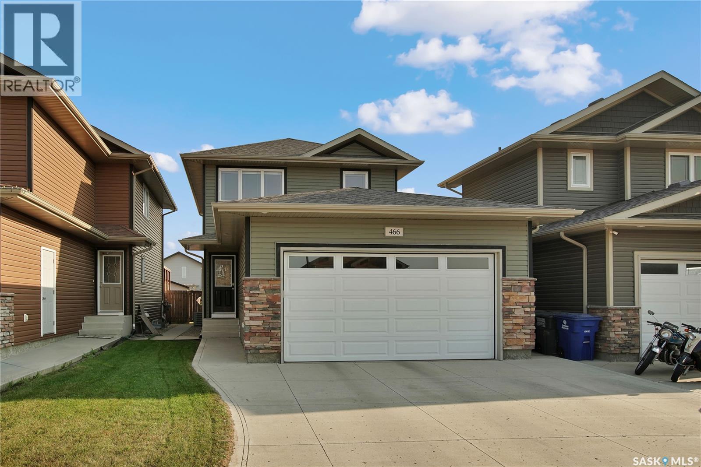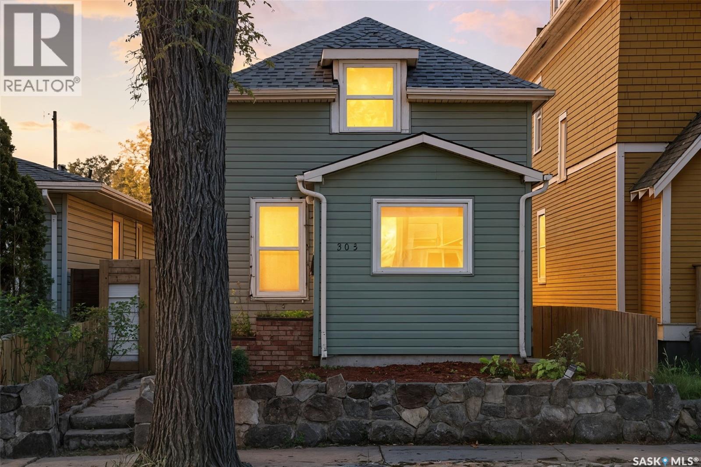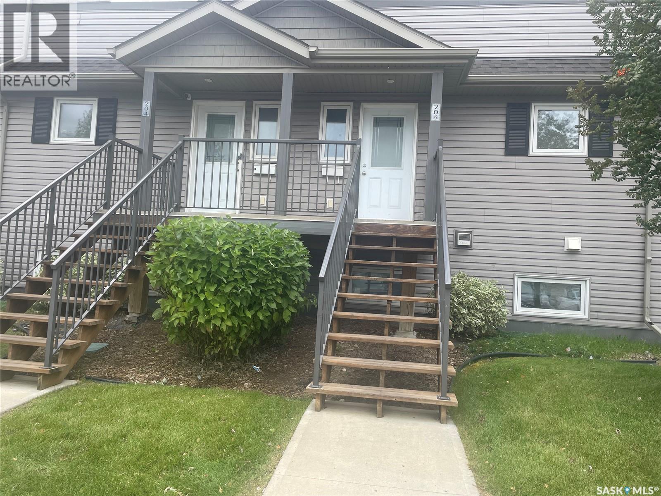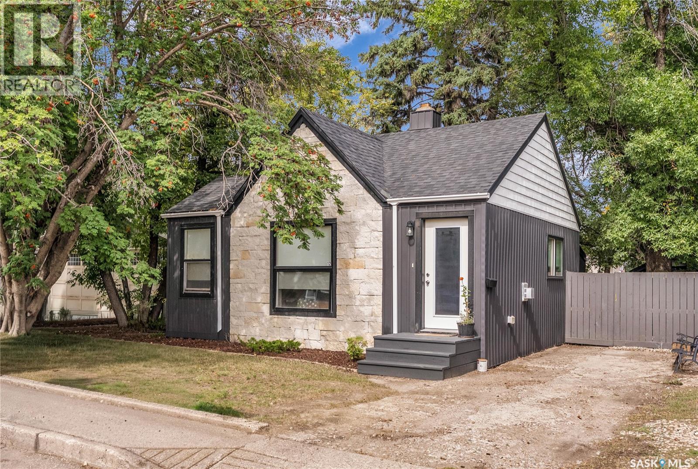- Houseful
- SK
- Saskatoon
- Hampton Village
- 506 Allwood Mnr
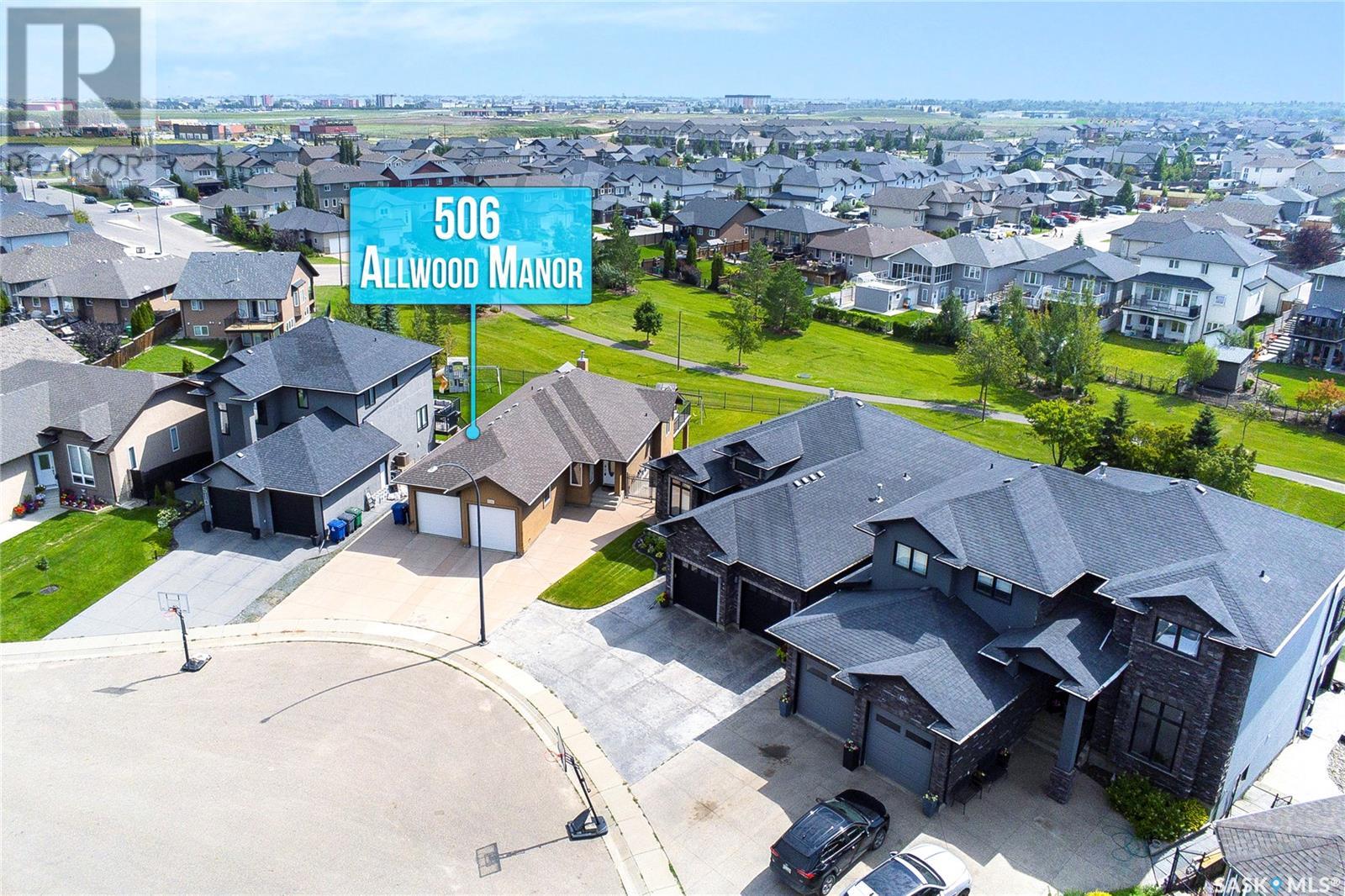
Highlights
Description
- Home value ($/Sqft)$443/Sqft
- Time on Houseful38 days
- Property typeSingle family
- StyleBungalow
- Neighbourhood
- Year built2012
- Mortgage payment
Welcome to 506 Allwood Manor – A Perfect Blend of Comfort, Style & Location in Hampton Village Situated on a quiet crescent in the highly sought-after Hampton Village, this beautiful home backs to green space & offers a harmonious blend of everyday functionality. The main floor boasts a bright, open-concept layout enhanced by large windows that flood the space with natural light. Open space at the entrance can be used for an additional sitting area, office space. A modern kitchen anchors the home, complete with ample cabinetry, a central island, and seamless flow into the dining and living areas—perfect for both entertaining and day-to-day living. The spacious primary bedroom features a walk-in closet and a private 4-piece ensuite (standing shower and Jacuzzi), while additional bedroom and another 4 piece bath complete the main level. The fully finished basement expands your living space with a generous family/recreation area with Wet bar and direct access to back lawn and patio space, additional 2 bedrooms, a full bathroom, and ample storage—offering flexible options for growing families, guests, or multi-generational living. Step into the backyard and unwind on the large deck within a fully fenced yard—perfect for summer gatherings or quiet evenings outdoors. Additional features include central air conditioning, a double attached garage, and a location just steps from Ernest Lindner School & St. Lorenzo Ruiz Catholic School , parks, Airport and neighborhood amenities. (id:63267)
Home overview
- Cooling Central air conditioning
- Heat source Natural gas
- Heat type Forced air
- # total stories 1
- Has garage (y/n) Yes
- # full baths 3
- # total bathrooms 3.0
- # of above grade bedrooms 4
- Subdivision Hampton village
- Lot desc Lawn
- Lot dimensions 8712
- Lot size (acres) 0.20469925
- Building size 1351
- Listing # Sk014027
- Property sub type Single family residence
- Status Active
- Laundry Measurements not available
Level: Basement - Other 7.544m X 6.629m
Level: Basement - Bedroom 3.759m X 4.75m
Level: Basement - Bedroom 3.404m X 3.454m
Level: Basement - Bathroom (# of pieces - 4) Measurements not available
Level: Basement - Other 2.286m X 2.921m
Level: Basement - Bedroom 2.972m X 3.048m
Level: Main - Kitchen 5.791m X 3.962m
Level: Main - Bathroom (# of pieces - 4) Measurements not available
Level: Main - Living room 5.182m X 3.861m
Level: Main - Den 5.232m X 5.918m
Level: Main - Dining room 2.337m X 3.099m
Level: Main - Primary bedroom 3.581m X 3.81m
Level: Main - Bathroom (# of pieces - 4) Measurements not available
Level: Main
- Listing source url Https://www.realtor.ca/real-estate/28664496/506-allwood-manor-saskatoon-hampton-village
- Listing type identifier Idx

$-1,597
/ Month

