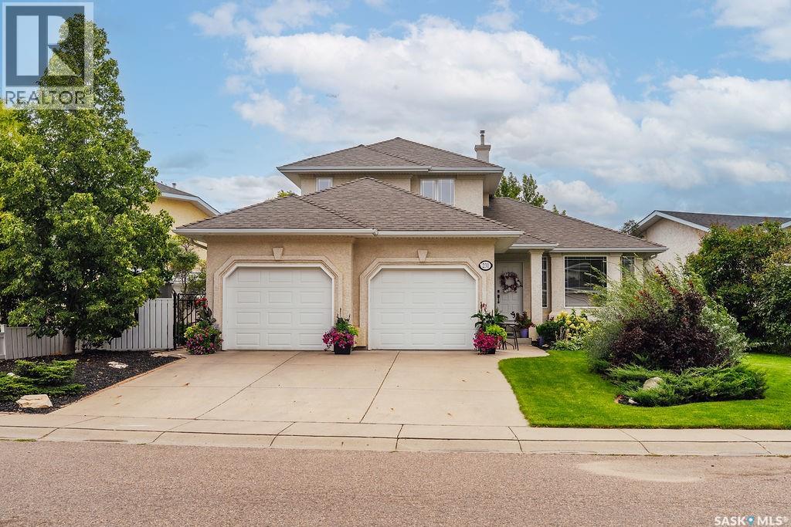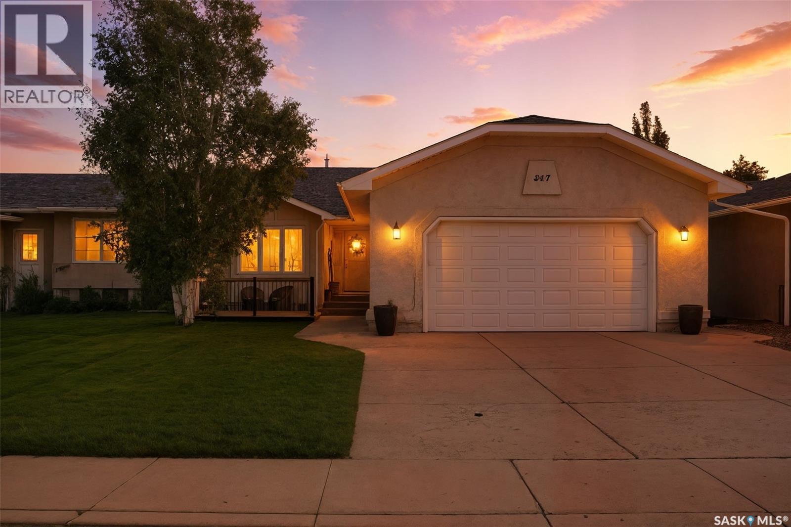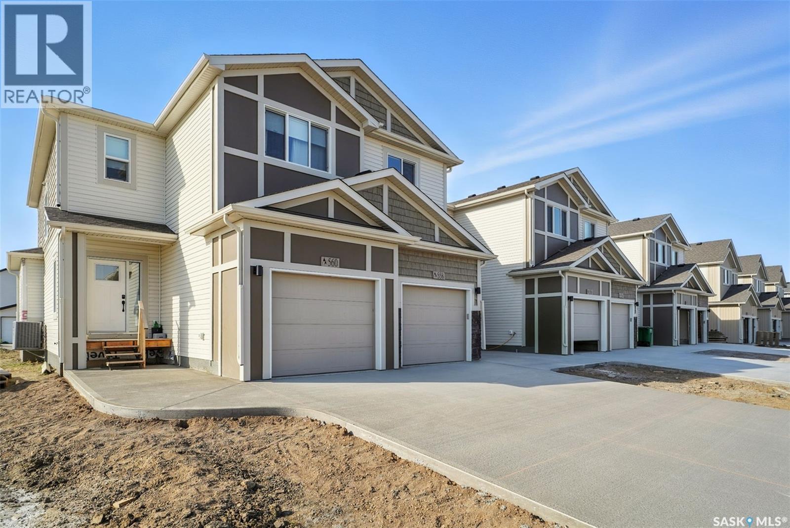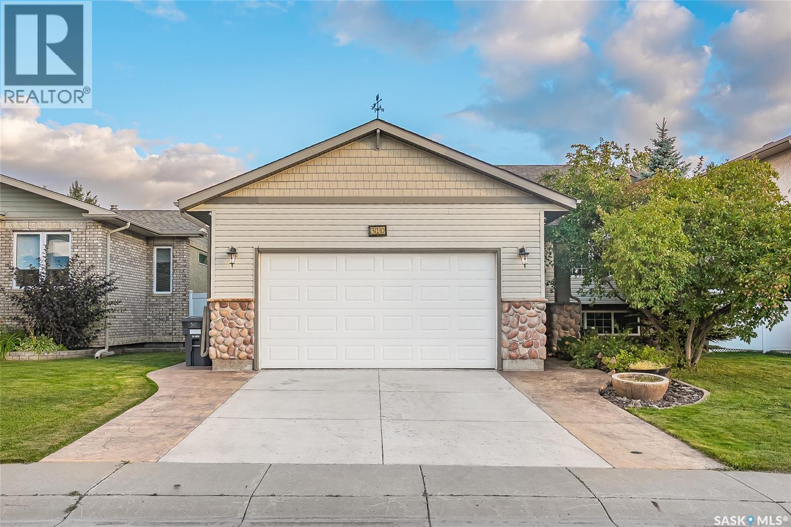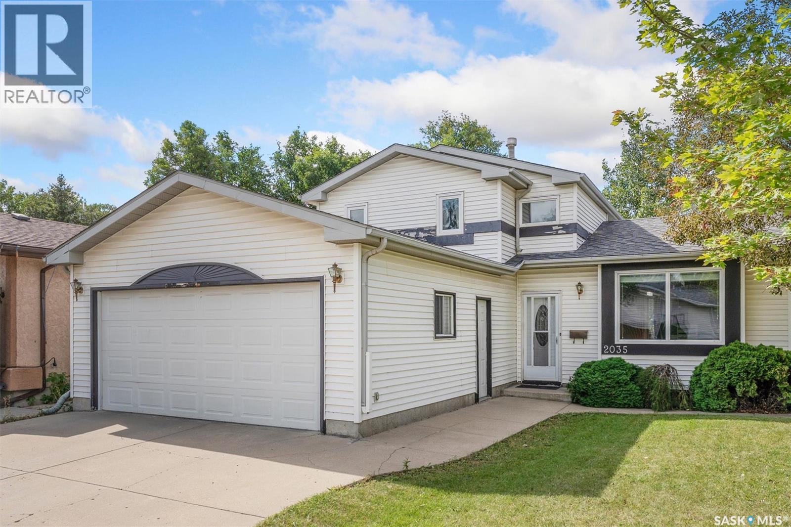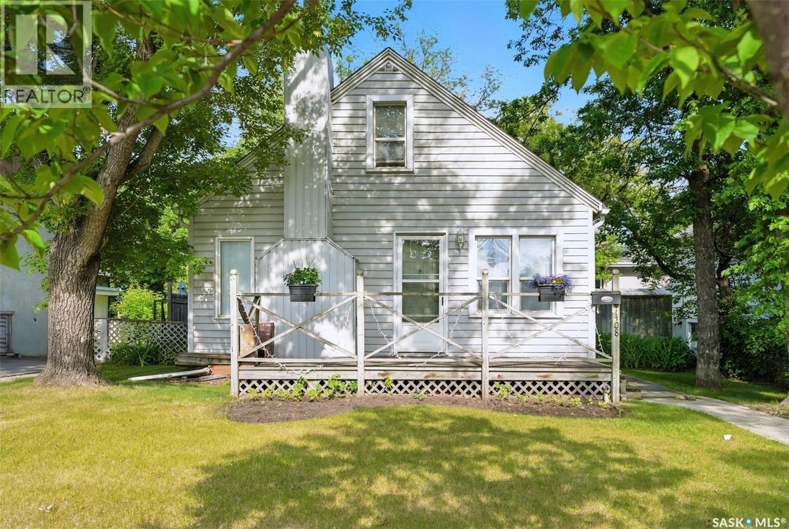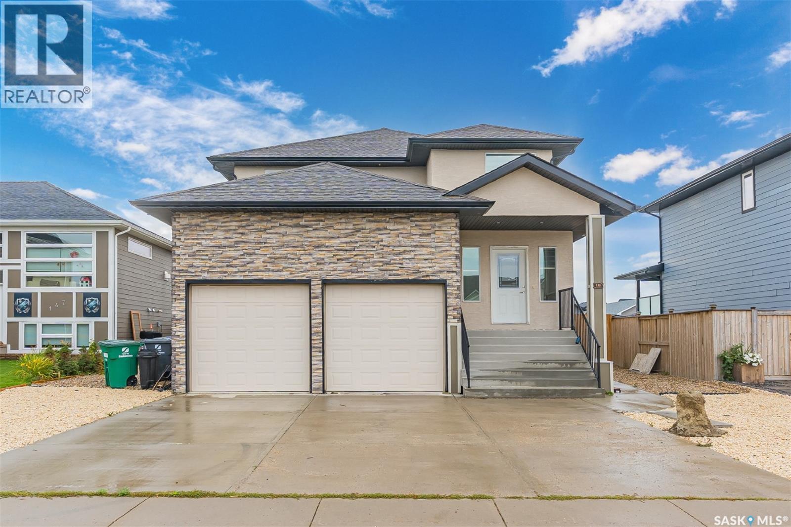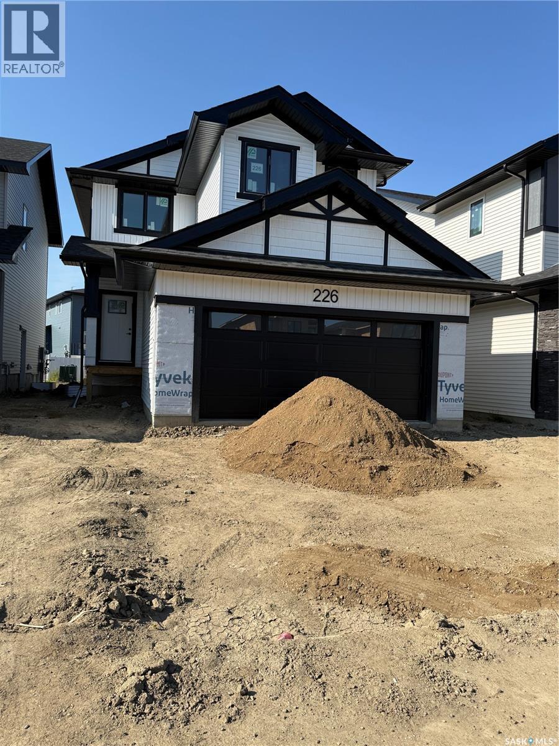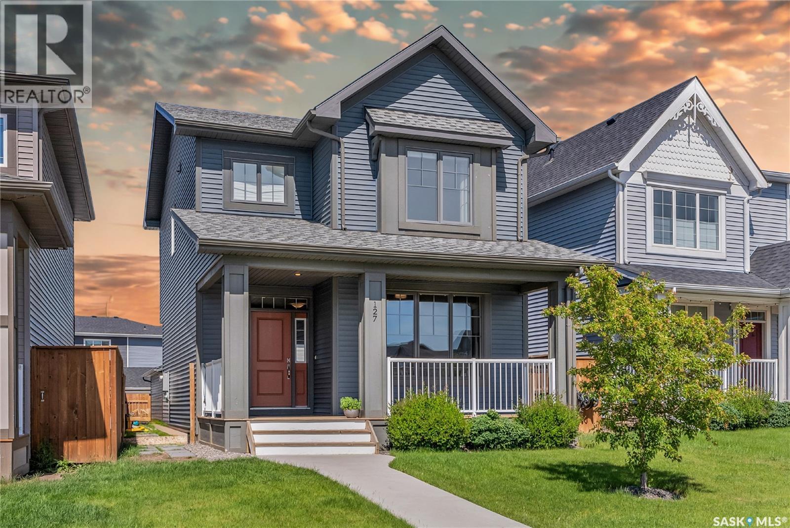- Houseful
- SK
- Saskatoon
- Aspen Ridge
- 506 Myles Heidt Mnr
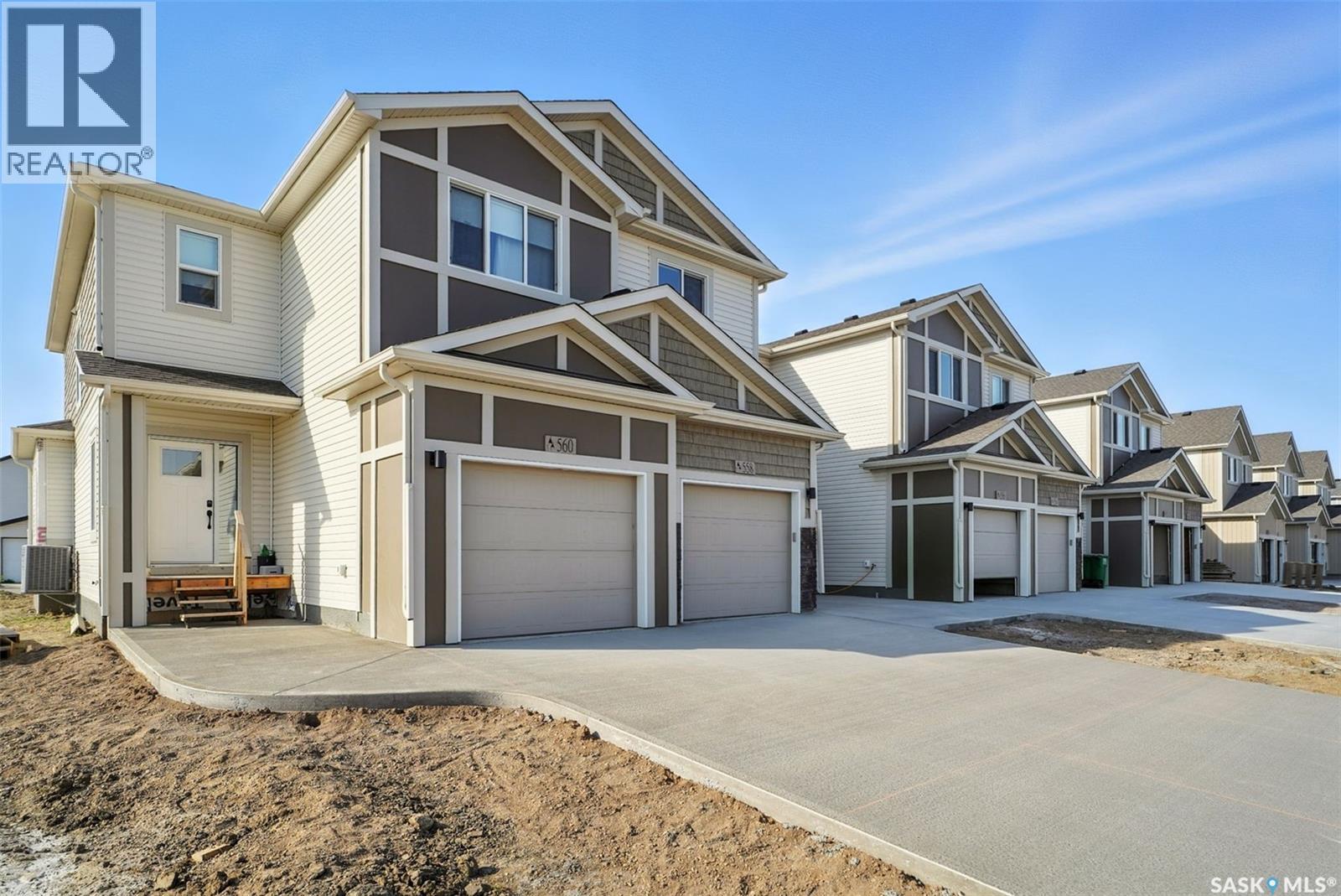
Highlights
Description
- Home value ($/Sqft)$300/Sqft
- Time on Housefulnew 19 hours
- Property typeSingle family
- Style2 level
- Neighbourhood
- Year built2025
- Mortgage payment
Welcome to "The Manchester Townhome" - This Ehrenburg attached home is not a condo! Therefore NO CONDO FEES here! This home offers an open concept layout on main floor, with upgraded Hydro Plank flooring - water resistant product that runs throughout the main floor and eliminates any transition strips, creating a cleaner flow. Electric fireplace in living room. Kitchen has quartz countertop, tile backsplash, very large eat up island, plenty of cabinets. Upstairs, you will find a BONUS room and 3 spacious bedrooms. The master bedroom has a walk in closet and a large en suite bathroom with double sinks. Single car garage with direct entry into the house. Basement is open for future development. This home will be completed with front landscaping and a concrete driveway! Projected to be completed late fall. Call your REALTOR® for more details! (NOTE - pictures are of a previous build - same model, but different finishing colors) (id:63267)
Home overview
- Cooling Air exchanger
- Heat source Natural gas
- Heat type Forced air
- # total stories 2
- Has garage (y/n) Yes
- # full baths 3
- # total bathrooms 3.0
- # of above grade bedrooms 3
- Subdivision Aspen ridge
- Lot desc Lawn, underground sprinkler
- Lot size (acres) 0.0
- Building size 1517
- Listing # Sk017684
- Property sub type Single family residence
- Status Active
- Primary bedroom 3.708m X 3.48m
Level: 2nd - Bonus room 3.454m X 4.064m
Level: 2nd - Laundry Measurements not available
Level: 2nd - Bathroom (# of pieces - 4) Measurements not available
Level: 2nd - Bedroom 3.404m X 2.591m
Level: 2nd - Ensuite bathroom (# of pieces - 5) Measurements not available
Level: 2nd - Bedroom 3.353m X 3.2m
Level: 2nd - Other Measurements not available
Level: Basement - Bathroom (# of pieces - 2) Measurements not available
Level: Main - Living room 4.064m X 3.099m
Level: Main - Dining room 3.099m X 2.642m
Level: Main - Kitchen 3.607m X 2.972m
Level: Main
- Listing source url Https://www.realtor.ca/real-estate/28827273/506-myles-heidt-manor-saskatoon-aspen-ridge
- Listing type identifier Idx

$-1,213
/ Month

