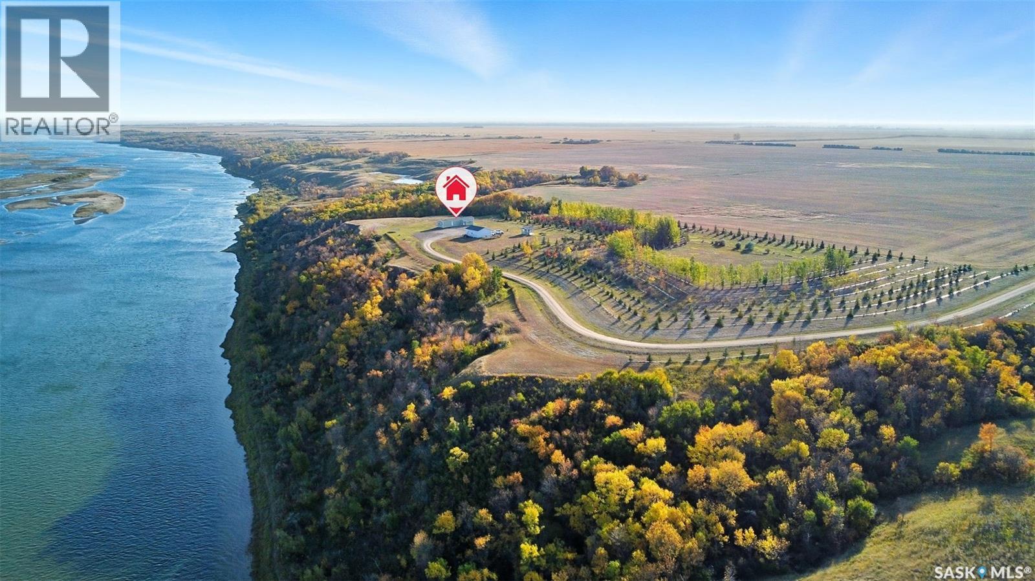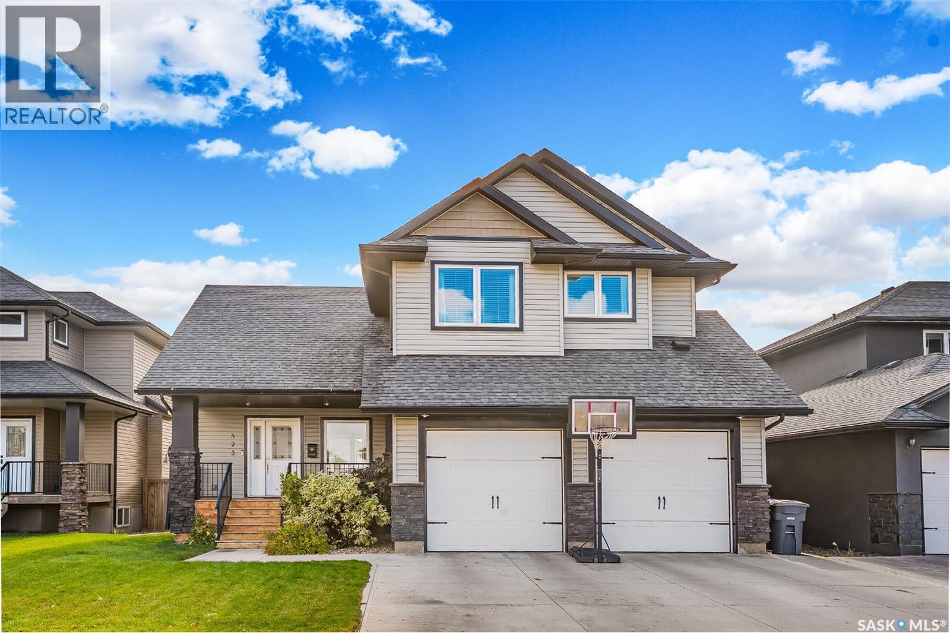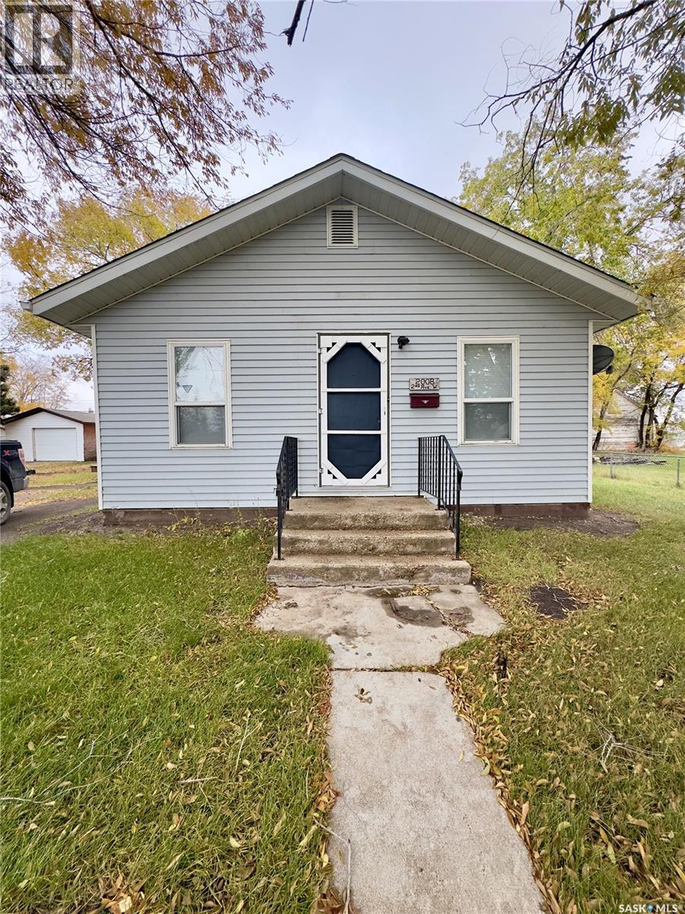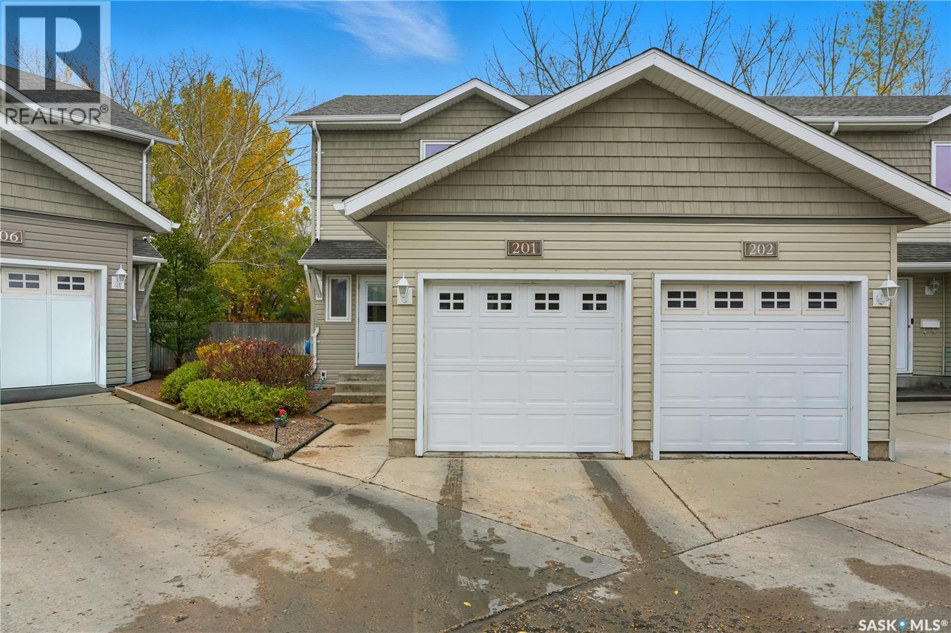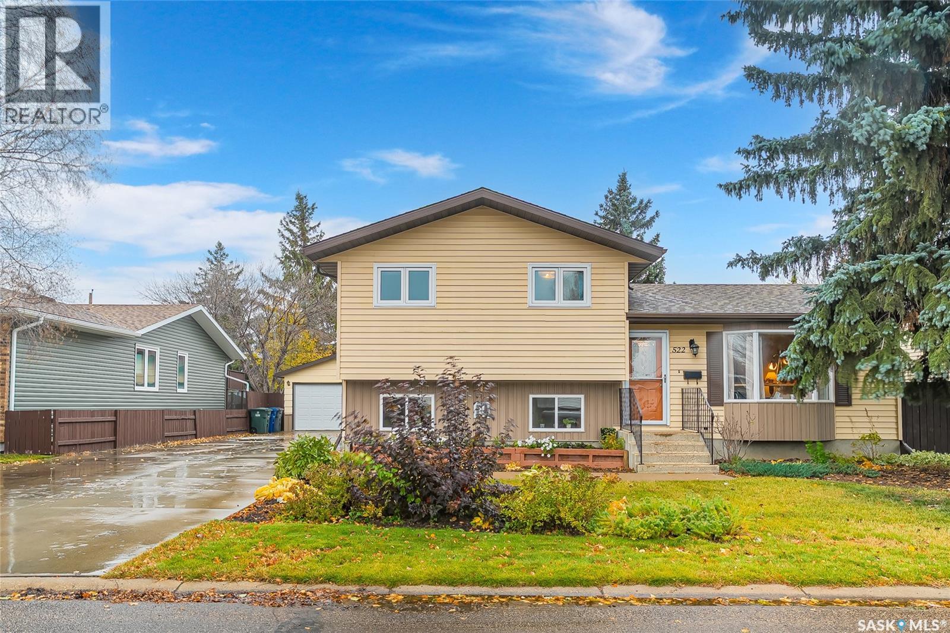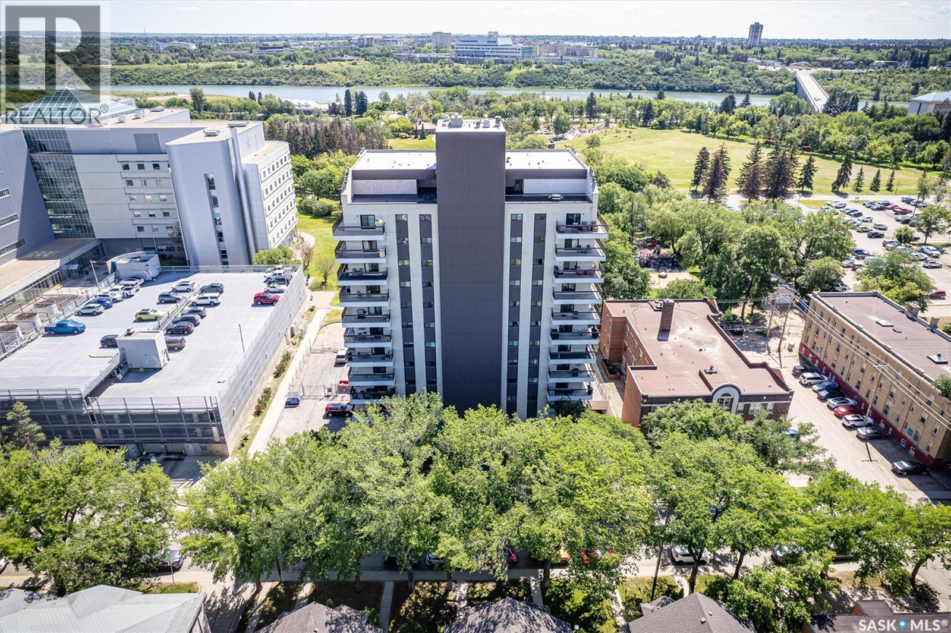
Highlights
Description
- Home value ($/Sqft)$175/Sqft
- Time on Houseful18 days
- Property typeSingle family
- StyleHigh rise
- Neighbourhood
- Year built1982
- Garage spaces1
- Mortgage payment
Welcome to Discovery Park! This bright and inviting 2-bedroom, 1-bathroom condo on the 7th floor backs onto scenic Kinsmen Park, offering comfort, convenience, and breathtaking and enjoy panoramic views of the city. The location is unbeatable—just steps from City Hospital and within walking distance to the University of Saskatchewan, downtown, and the picturesque river trails. Perfect for summer strolls or winter cross-country skiing. A rare find, this condo includes two parking spots: one heated underground stall and one owned, gated surface stall. Shared laundry on each floor with private storage (only 4 suites per floor). Access to an indoor pool, sauna, hot tub, fitness area, amenities room and library for relaxing or socializing. Vacant and ready for immediate possession—don’t miss this opportunity to own a move-in-ready home in one of Saskatoon’s most desirable locations. (id:63267)
Home overview
- Cooling Central air conditioning
- Heat source Natural gas
- Heat type Baseboard heaters, hot water
- Has pool (y/n) Yes
- # garage spaces 1
- Has garage (y/n) Yes
- # full baths 1
- # total bathrooms 1.0
- # of above grade bedrooms 2
- Community features Pets not allowed
- Subdivision City park
- Lot desc Lawn
- Lot size (acres) 0.0
- Building size 1141
- Listing # Sk019995
- Property sub type Single family residence
- Status Active
- Foyer Measurements not available
Level: Main - Dining room 4.089m X 2.794m
Level: Main - Bathroom (# of pieces - 4) 2.692m X 1.575m
Level: Main - Kitchen 5.156m X 4.699m
Level: Main - Primary bedroom 4.521m X 3.302m
Level: Main - Living room 5.664m X 4.191m
Level: Main - Storage 2.083m X 1.372m
Level: Main
- Listing source url Https://www.realtor.ca/real-estate/28946818/704-510-5th-avenue-n-saskatoon-city-park
- Listing type identifier Idx

$116
/ Month






