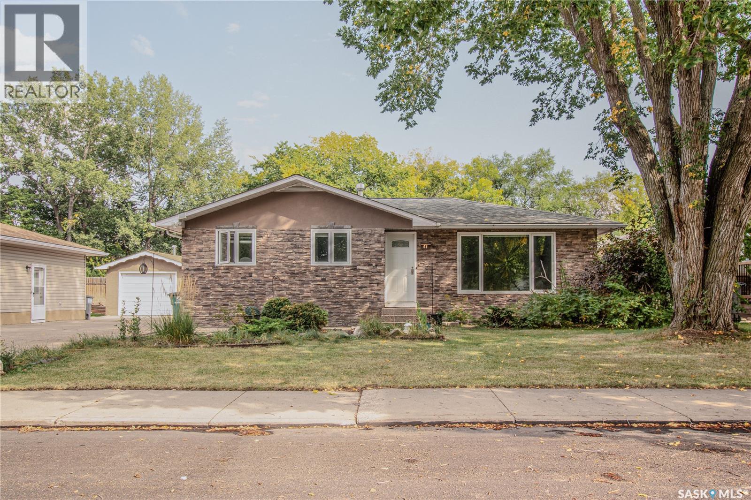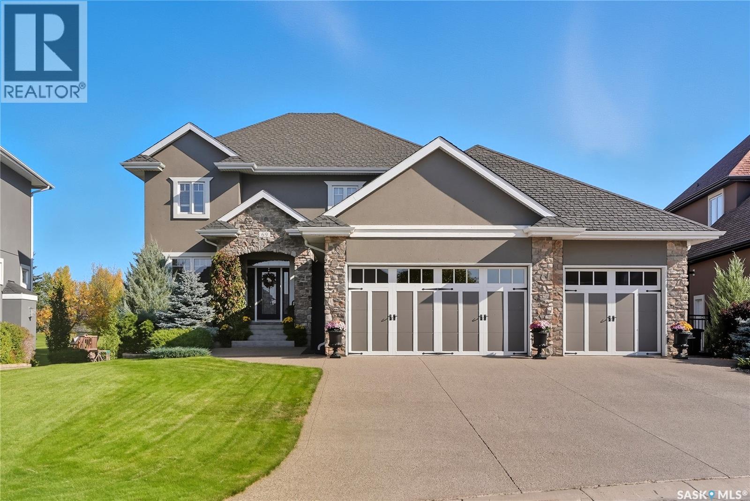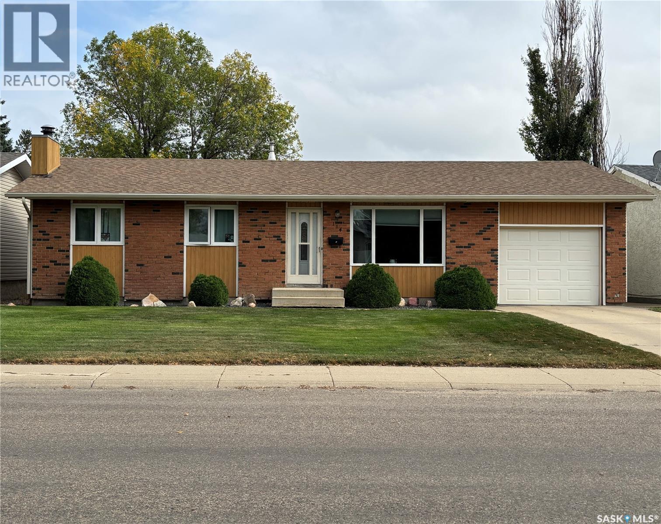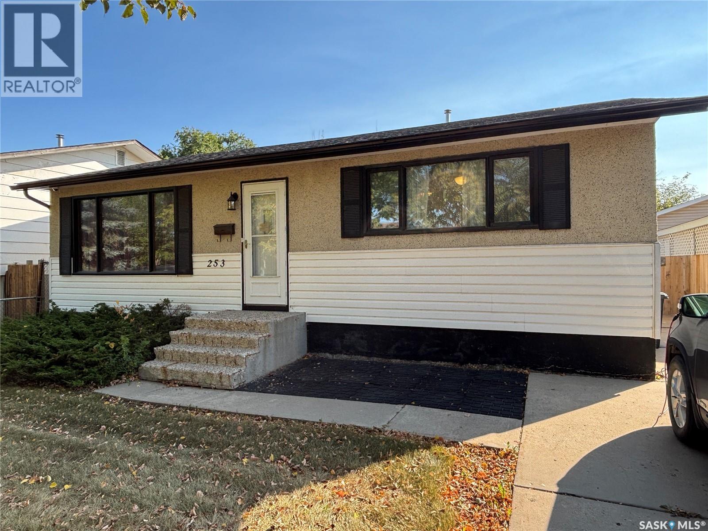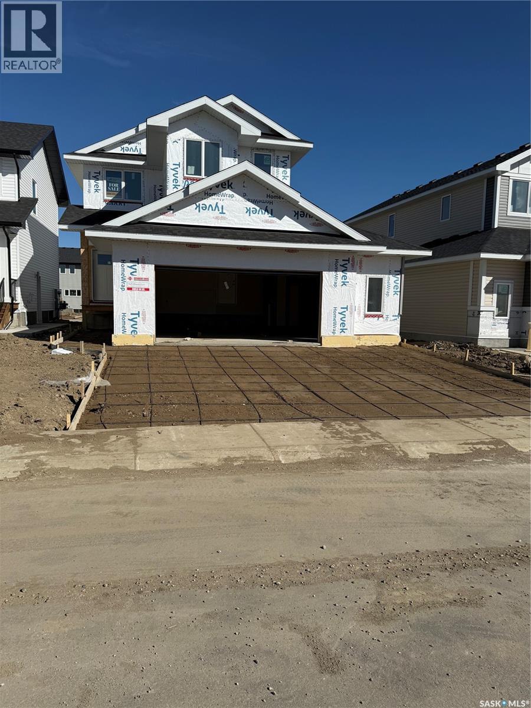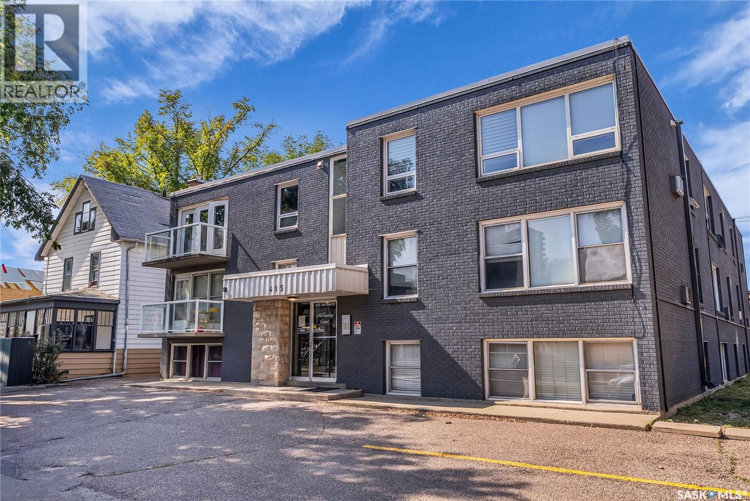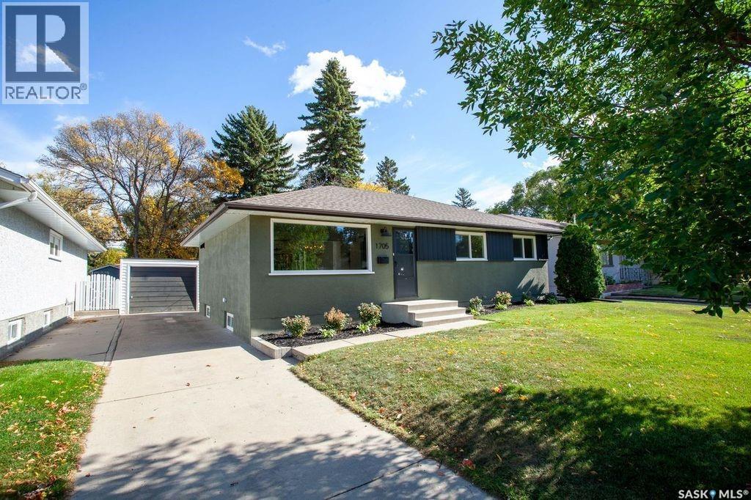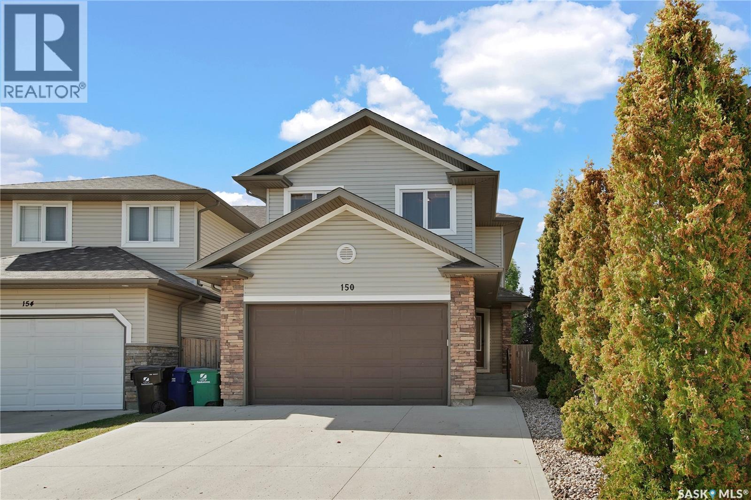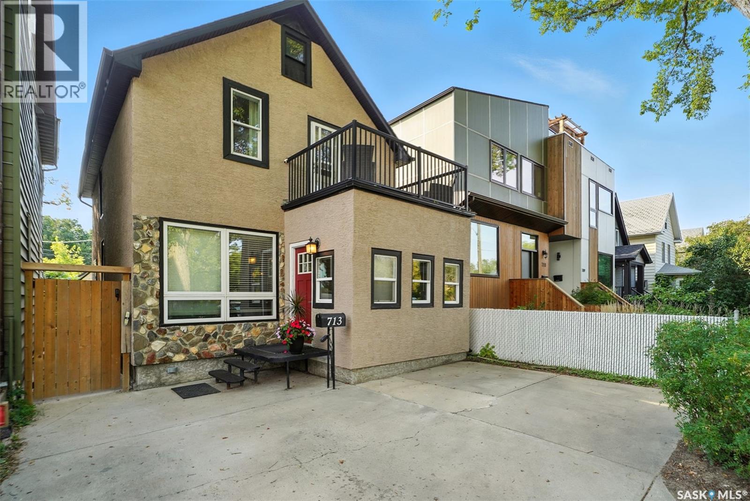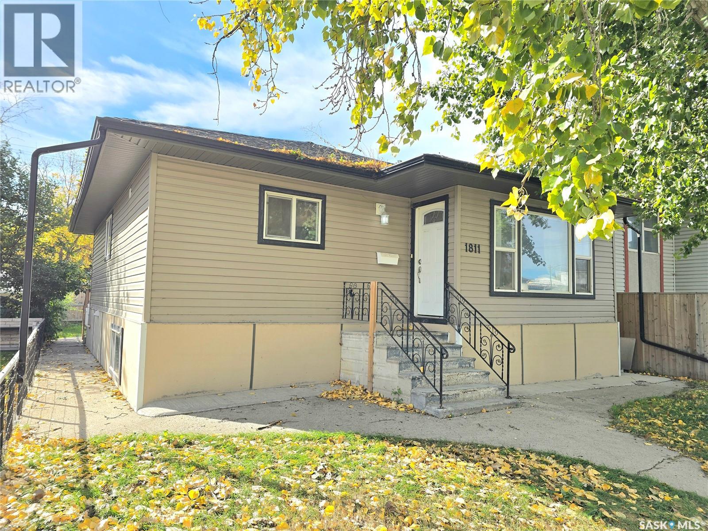- Houseful
- SK
- Saskatoon
- Silverwood Heights
- 511 Ae Adams Cres
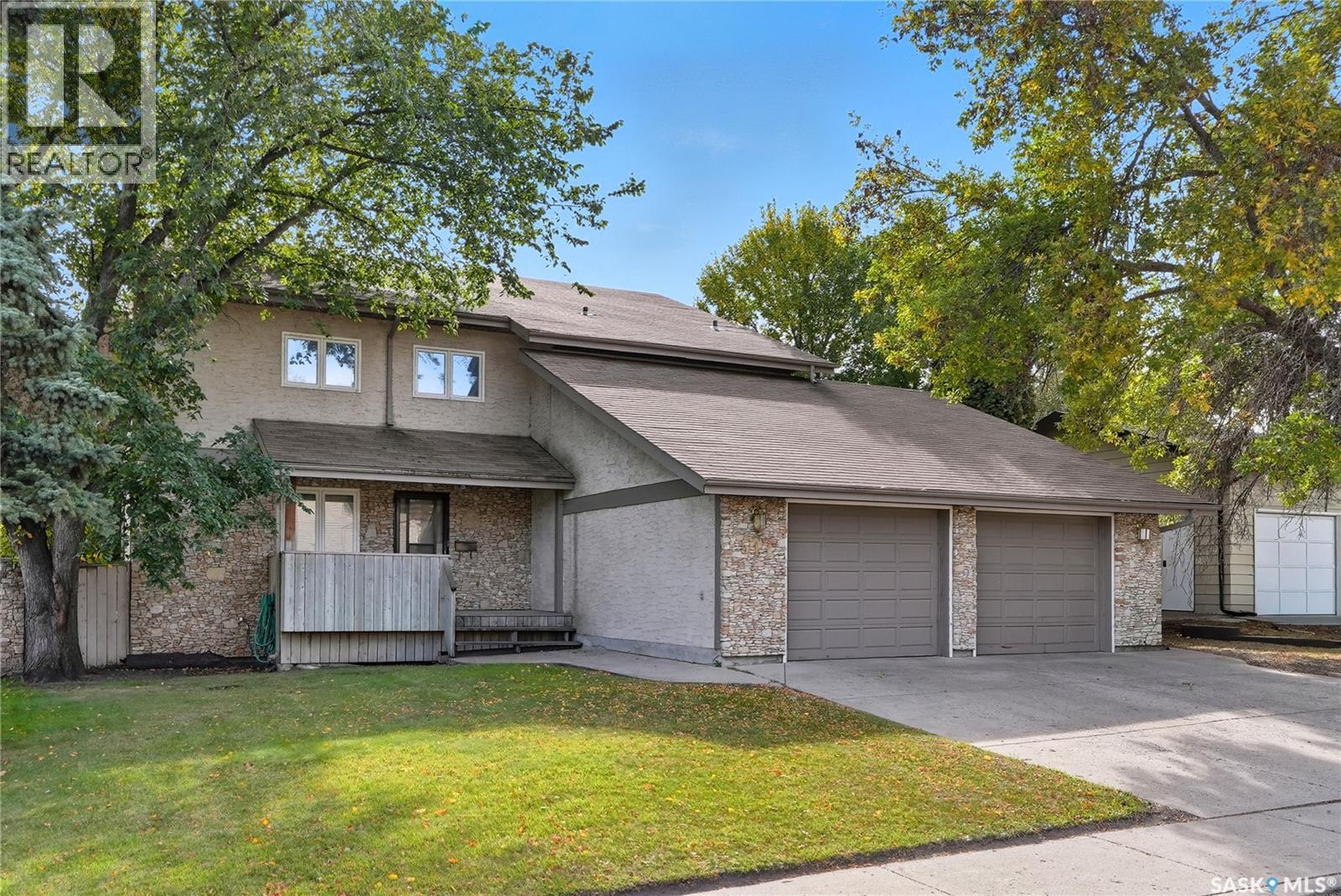
Highlights
Description
- Home value ($/Sqft)$246/Sqft
- Time on Housefulnew 3 hours
- Property typeSingle family
- Style2 level
- Neighbourhood
- Year built1983
- Mortgage payment
Do not miss this custom-built 2-storey at 511 A E Adams Crescent in Silverwood Heights, offering over 2,100 sq. ft. with 3 bedrooms plus a main floor den that could easily serve as a 4th bedroom, along with 3 bathrooms. A large foyer welcomes you into the bright living and dining room with vaulted ceilings, while the island kitchen overlooks a sunken dining area and includes a built-in range top and oven. The second floor features three bedrooms including a primary suite with walk-in closet and 3-piece ensuite, and the basement provides a spacious family room, den, storage, and additional space that could be developed into a large bedroom. Additional highlights include energy-efficient exterior walls, central air, updated furnace and hot water heater, underground sprinklers, a fenced yard, and a 24’ x 26’ insulated double garage. Located on a 64.8’ x 110’ lot close to schools, parks, and all amenities, this home is offered at $519,900, with offers to be presented on October 3rd, 2025. As per the Seller’s direction, all offers will be presented on 10/03/2025 12:10AM. (id:63267)
Home overview
- Cooling Central air conditioning
- Heat source Natural gas
- Heat type Forced air
- # total stories 2
- Fencing Fence
- Has garage (y/n) Yes
- # full baths 3
- # total bathrooms 3.0
- # of above grade bedrooms 3
- Subdivision Silverwood heights
- Lot desc Underground sprinkler
- Lot dimensions 7124
- Lot size (acres) 0.16738722
- Building size 2112
- Listing # Sk019554
- Property sub type Single family residence
- Status Active
- Primary bedroom 3.454m X 4.14m
Level: 2nd - Bedroom 3.531m X 2.464m
Level: 2nd - Ensuite bathroom (# of pieces - 3) Measurements not available
Level: 2nd - Bedroom 3.632m X 3.531m
Level: 2nd - Bathroom (# of pieces - 4) Measurements not available
Level: 2nd - Other 4.496m X 4.191m
Level: Basement - Family room 4.42m X 7.493m
Level: Basement - Den 2.616m X 3.353m
Level: Basement - Storage 11.481m X 3.378m
Level: Basement - Dining room 4.343m X 3.454m
Level: Main - Kitchen / dining room 3.353m X 5.182m
Level: Main - Foyer 5.156m X 2.718m
Level: Main - Bathroom (# of pieces - 2) 1.549m X 2.565m
Level: Main - Living room 7.518m X 3.454m
Level: Main - Mudroom 4.293m X 1.651m
Level: Main - Den 3.632m X 3.683m
Level: Main
- Listing source url Https://www.realtor.ca/real-estate/28925246/511-ae-adams-crescent-saskatoon-silverwood-heights
- Listing type identifier Idx

$-1,386
/ Month

