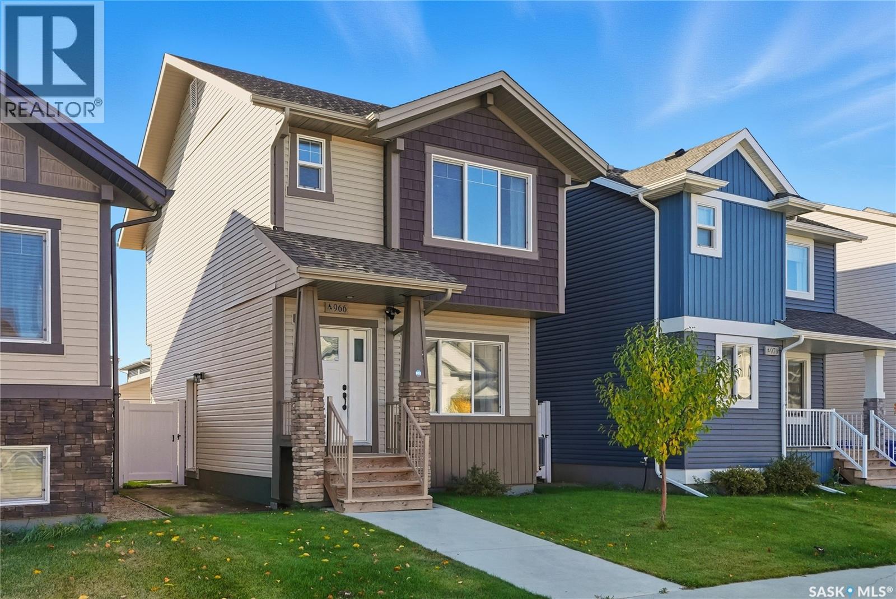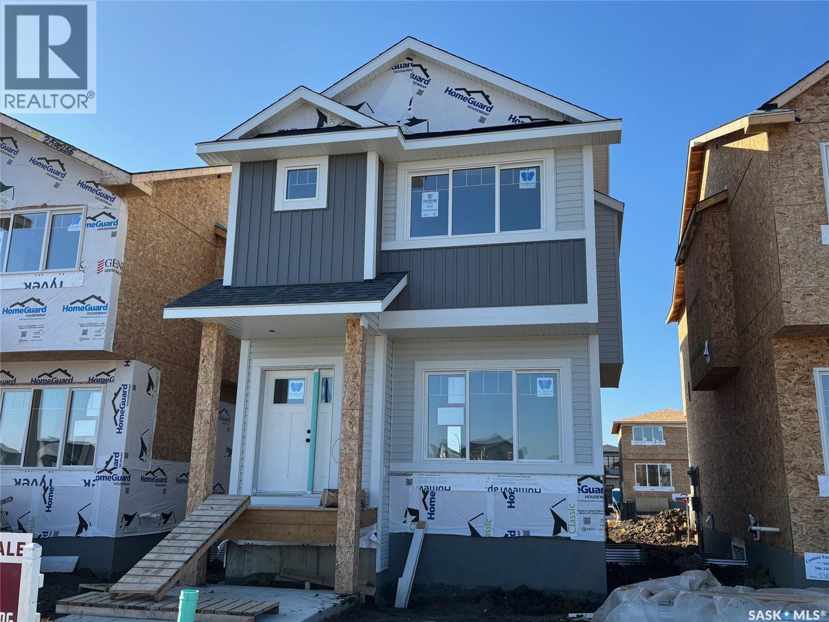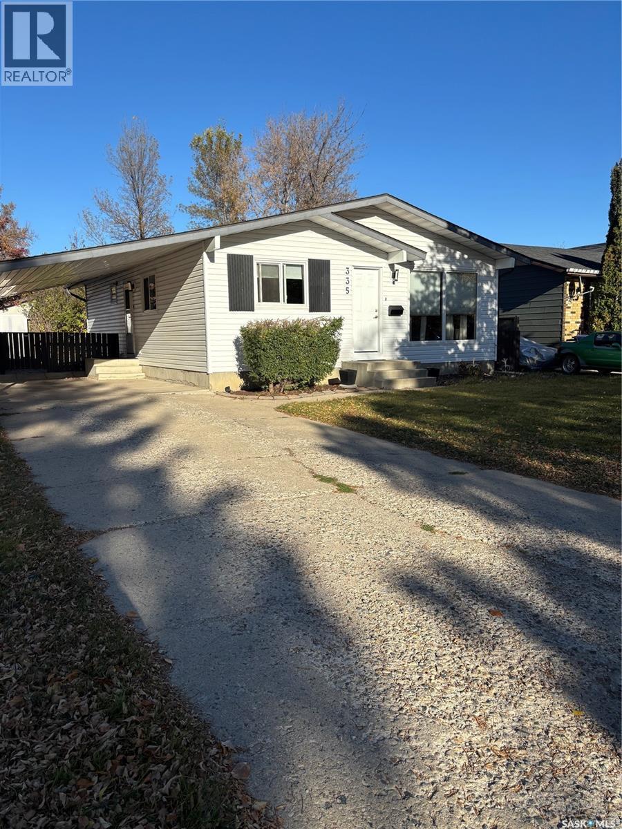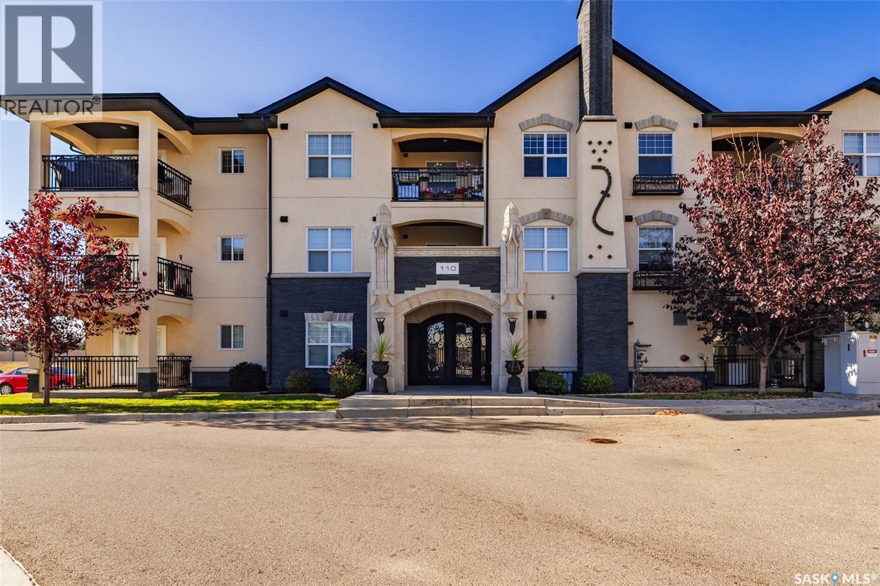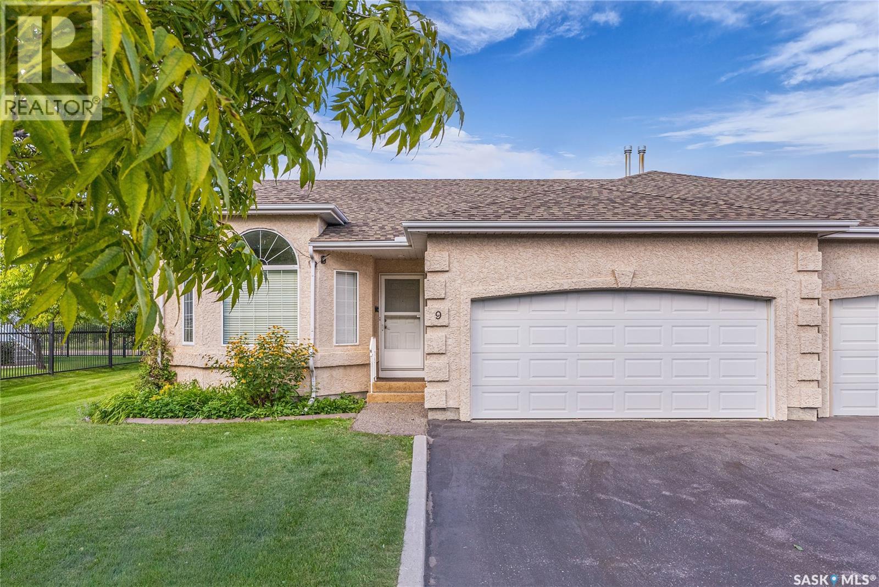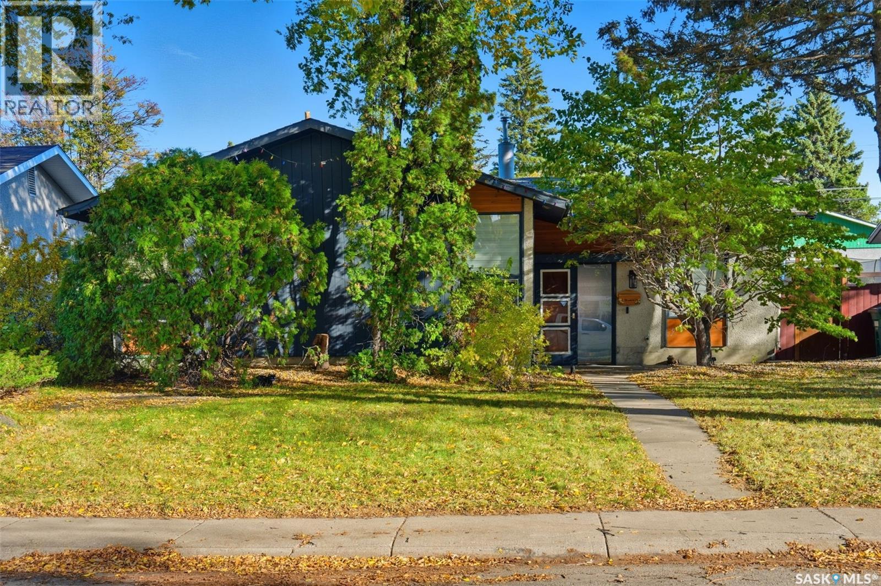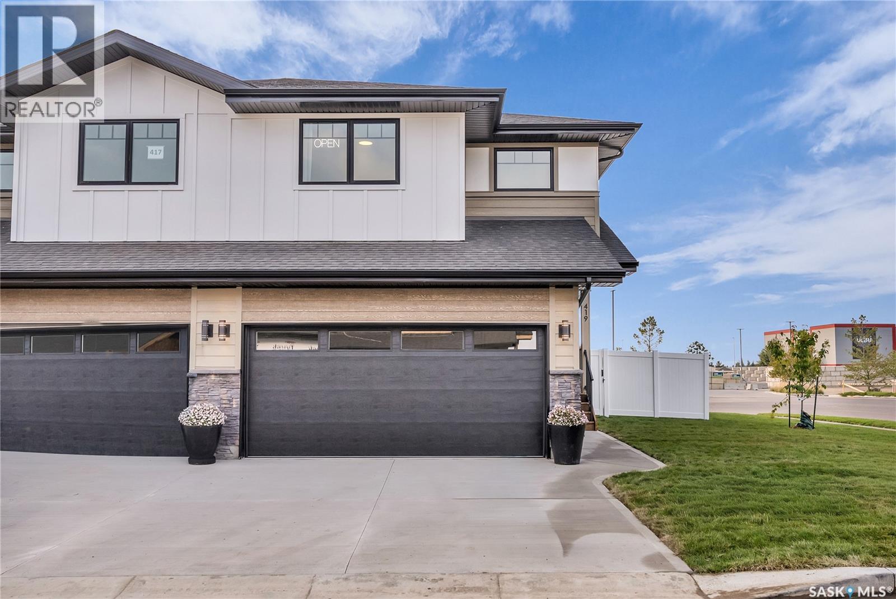- Houseful
- SK
- Saskatoon
- Lakewood Suburban Centre
- 407 Doran Cres
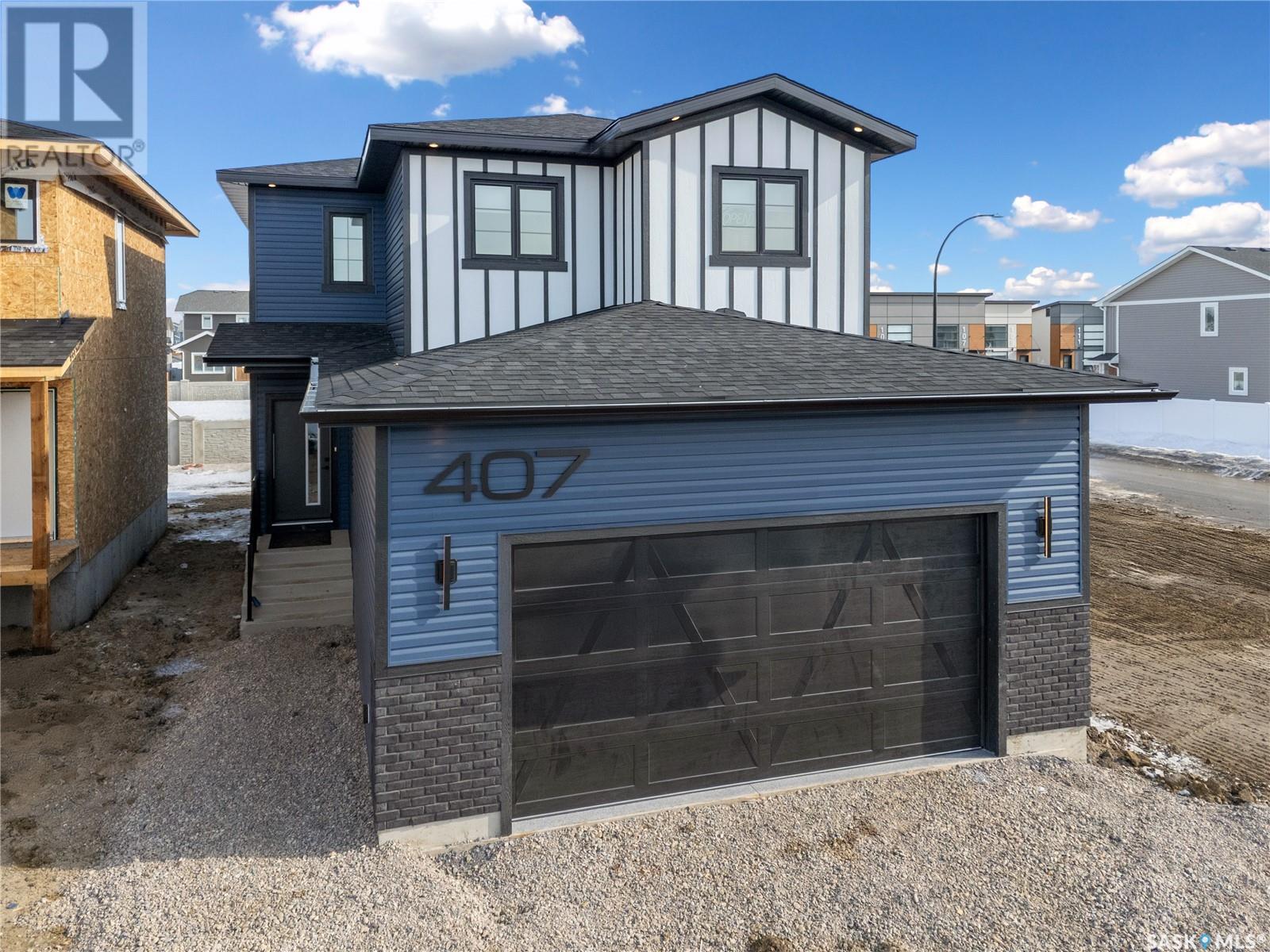
Highlights
Description
- Home value ($/Sqft)$371/Sqft
- Time on Houseful206 days
- Property typeSingle family
- Style2 level
- Neighbourhood
- Year built2025
- Mortgage payment
"The Queens", a 2088 square foot home, Entering the home from the oversized fully insulated garage, you step into the mudroom which is conveniently attached to the walk through pantry with lower cabinets and separate sink. The kitchen features an oversize island with eating ledge, gorgeous backsplash and gleaming quartz countertops. The great room features large windows, and oversize patio doors for an abundance of light. The fireplace is a stunning focal point in the room. The addition of the office/flex area adjacent to the front entrance is a perfect work from home space. Upstairs, the primary bedroom is spacious. The ensuite has an 8' vanity with double sinks with a generous amount of drawers for storage, a 5' custom tiled shower and stand alone tub, and a private water closet. From there, you enter directly into the walk through closet with lots of double rods and shelving for your wardrobe. Exiting the closet, you pass directly into the laundry room equipped with lower cabinets and quartz countertop and sink for easy laundry tasks. 2 additional bedrooms, a 4 piece bath and a central bonus/flex area finish this floor. All Pictures may not be exact representations of the home, to be used for reference purposes only. Errors and omissions excluded. Prices, plans, specifications subject to change without notice. All Edgewater homes are covered under the Saskatchewan New Home Warranty program. PST & GST included with rebate to builder (id:63267)
Home overview
- Cooling Central air conditioning
- Heat source Natural gas
- Heat type Forced air
- # total stories 2
- Has garage (y/n) Yes
- # full baths 3
- # total bathrooms 3.0
- # of above grade bedrooms 3
- Subdivision Brighton
- Directions 2022303
- Lot desc Lawn, underground sprinkler
- Lot size (acres) 0.0
- Building size 2088
- Listing # Sk000008
- Property sub type Single family residence
- Status Active
- Ensuite bathroom (# of pieces - 5) Level: 2nd
- Bonus room 3.302m X 4.851m
Level: 2nd - Bathroom (# of pieces - 4) Level: 2nd
- Bedroom 3.124m X 2.845m
Level: 2nd - Bedroom 3.378m X 3.048m
Level: 2nd - Primary bedroom 4.597m X 4.14m
Level: 2nd - Laundry Level: 2nd
- Office 2.489m X 3.048m
Level: Main - Other 4.547m X 4.166m
Level: Main - Dining room 2.997m X 3.734m
Level: Main - Foyer 2.057m X 2.591m
Level: Main - Bathroom (# of pieces - 2) Level: Main
- Kitchen 2.743m X 3.861m
Level: Main
- Listing source url Https://www.realtor.ca/real-estate/28092480/407-doran-crescent-saskatoon-brighton
- Listing type identifier Idx

$-2,068
/ Month





