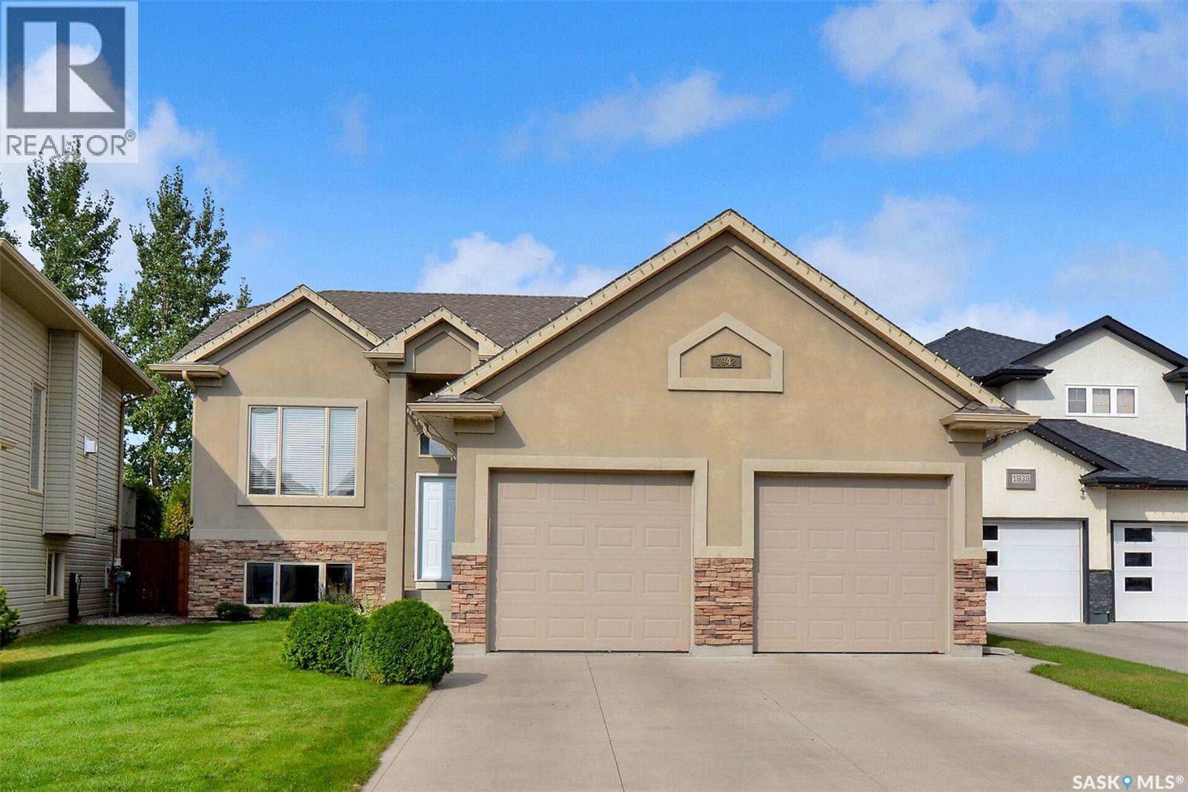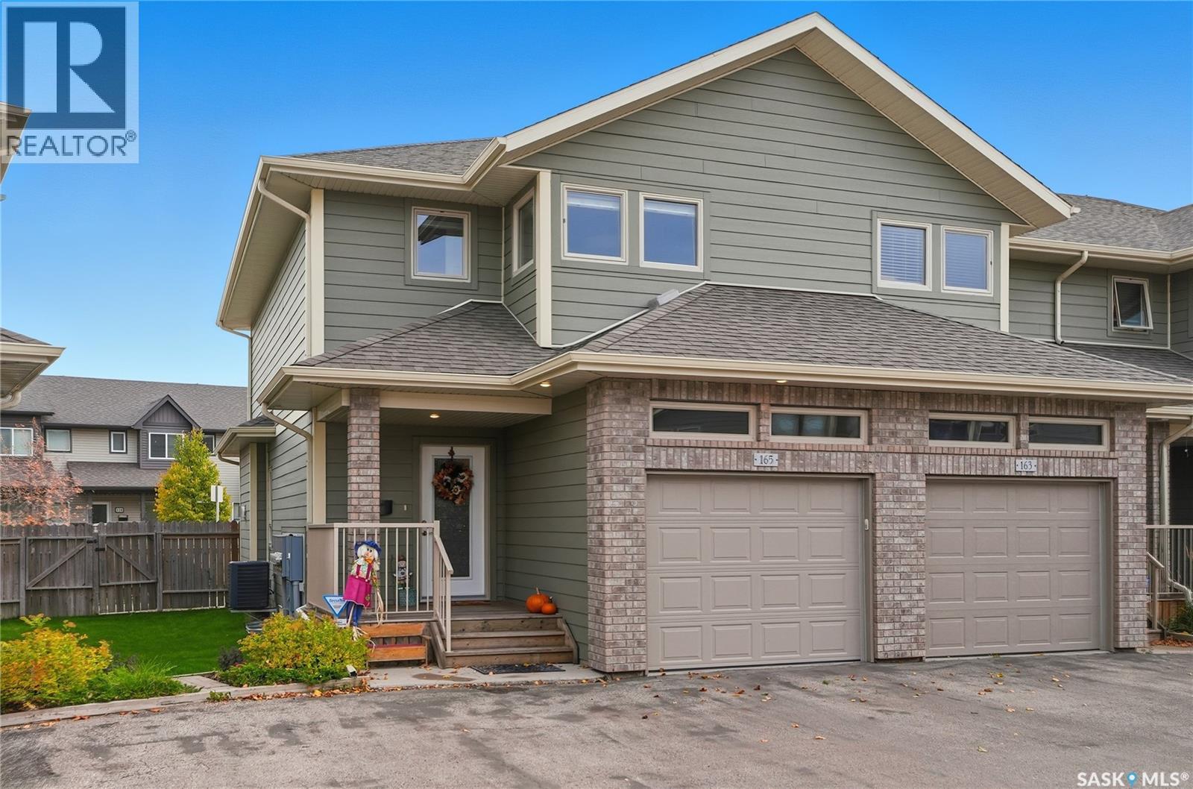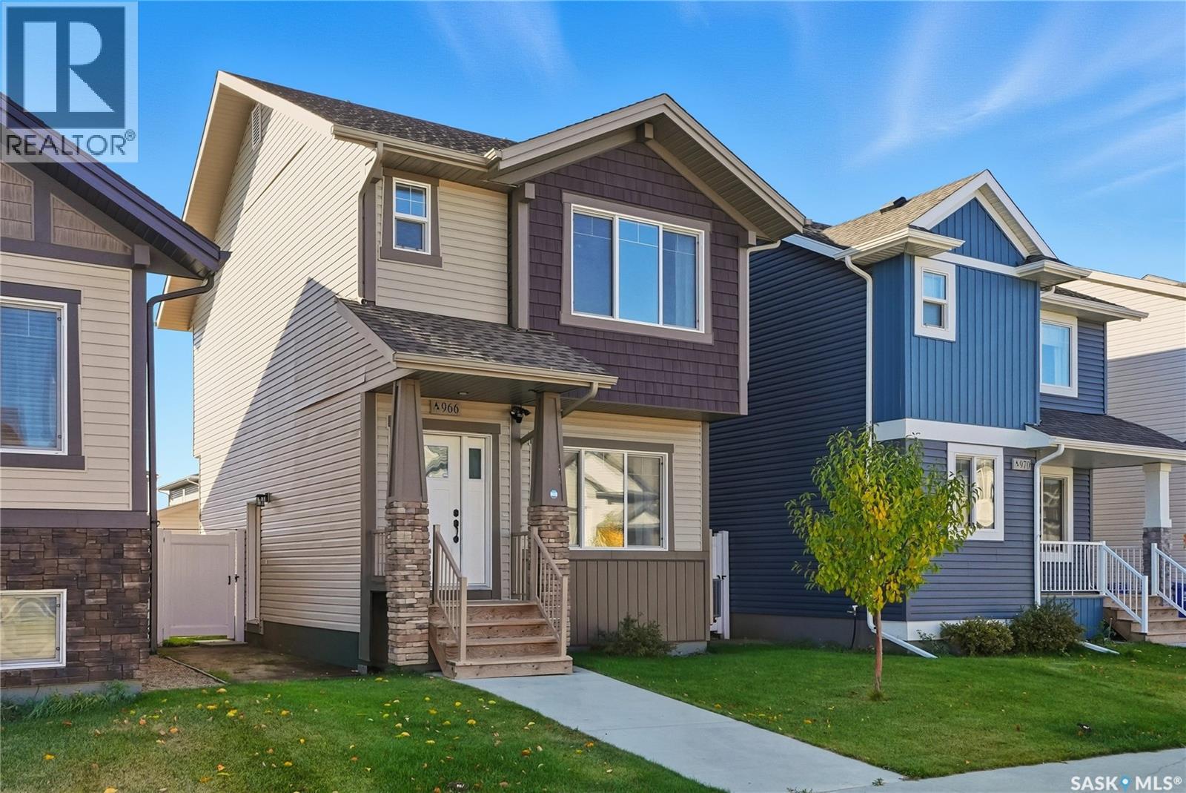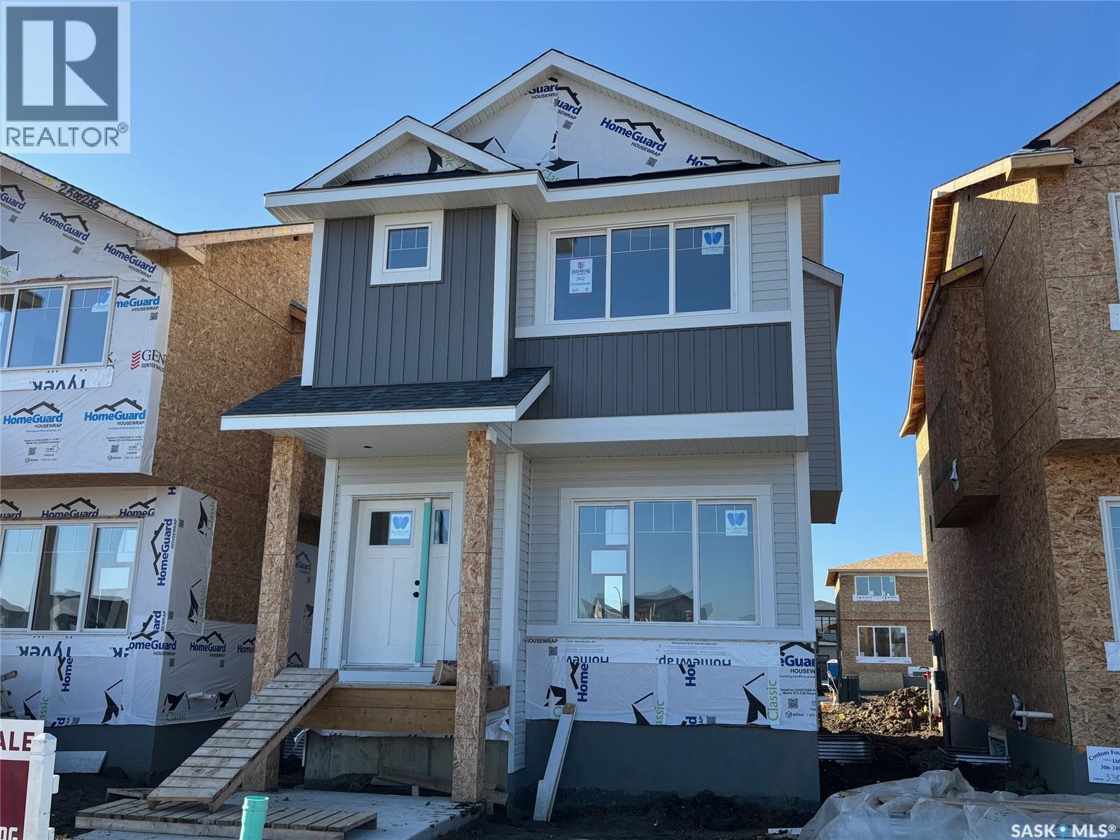- Houseful
- SK
- Saskatoon
- Aspen Ridge
- 511 Sharma Cres
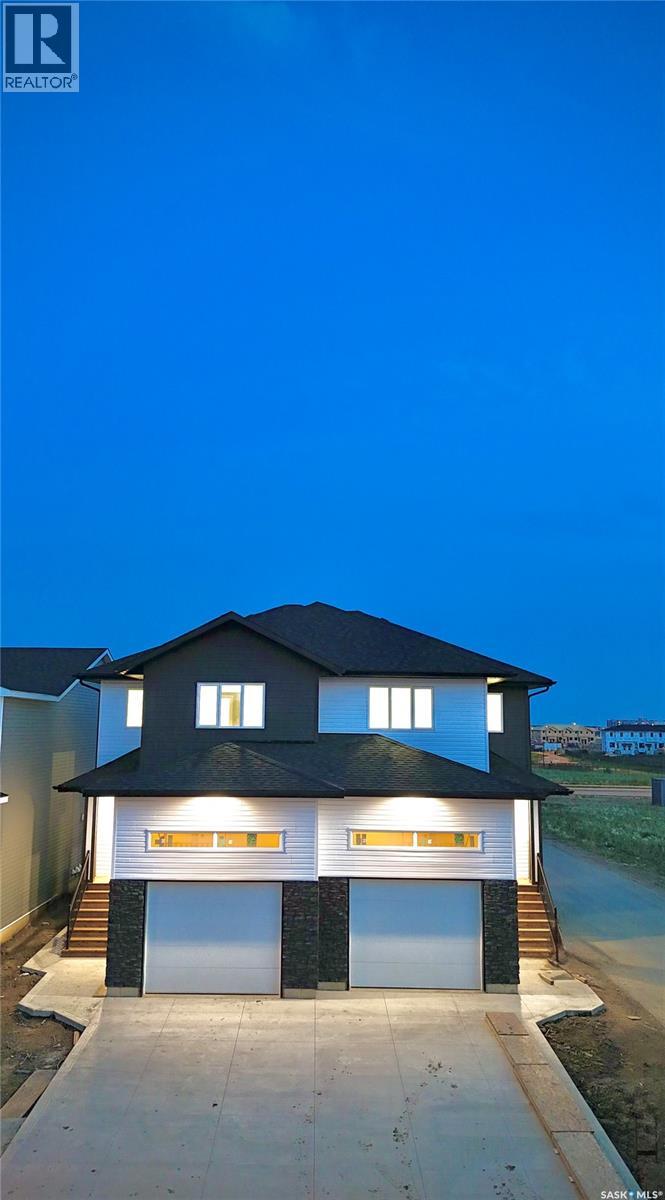
511 Sharma Cres
511 Sharma Cres
Highlights
Description
- Home value ($/Sqft)$328/Sqft
- Time on Houseful111 days
- Property typeSingle family
- Style2 level
- Neighbourhood
- Year built2025
- Mortgage payment
Welcome to 511 Sharma Crescent in the DESIRABLE neighbourhood of ASPEN RIDGE – This 1523 Sqft home is where Style Meets Functionality! Step into this beautifully designed home that offers modern comfort and timeless elegance. The grand ceramic tile entryway sets the tone for the rest of this stunning residence, flowing seamlessly into high-end luxury vinyl plank flooring throughout the main level. Enjoy the convenience of a 2-piece powder room on the main floor and a bright, open-concept layout perfect for entertaining or everyday living. The kitchen is a chef’s delight, featuring stainless steel appliances, sleek high-gloss finished cabinets, Quartz Countertops and ample workspace. Energy efficiency meets sophistication with Low-E Argon triple-pane windows, providing year-round comfort and natural light along with added energy savings in the winter time !!! Upstairs, you'll find soft, neutral-toned carpet throughout for a cozy feel. The spacious primary bedroom includes a generous walk-in closet and a private 4-piece ensuite bath. Two additional well-sized bedrooms, another full 4-piece bathroom, and convenient second-floor laundry complete this thoughtfully designed upper level. This home offers the perfect blend of luxury, practicality, and energy efficiency – an ideal choice for families, professionals, or anyone looking to enjoy quality living in a desirable neighborhood. The home also features a SEPARATE BASEMENT ENTRY for future basement development !!! Don’t miss the opportunity to make 511 Sharma Crescent your new home! Buyer and buyers' Realtor ® to verify all measurements. (id:63267)
Home overview
- Heat source Natural gas
- Heat type Forced air
- # total stories 2
- # full baths 3
- # total bathrooms 3.0
- # of above grade bedrooms 3
- Subdivision Aspen ridge
- Lot size (acres) 0.0
- Building size 1523
- Listing # Sk011203
- Property sub type Single family residence
- Status Active
- Bedroom 2.87m X 2.87m
Level: 2nd - Bathroom (# of pieces - 4) 0m X NaNm
Level: 2nd - Laundry 0m X NaNm
Level: 2nd - Primary bedroom 4.293m X 4.267m
Level: 2nd - Bedroom 3.175m X 2.87m
Level: 2nd - Ensuite bathroom (# of pieces - 4) 0m X NaNm
Level: 2nd - Bathroom (# of pieces - 2) 0m X NaNm
Level: Main - Living room 5.055m X 3.277m
Level: Main - Kitchen 4.343m X 2.819m
Level: Main - Dining room 2.819m X 2.743m
Level: Main
- Listing source url Https://www.realtor.ca/real-estate/28549222/511-sharma-crescent-saskatoon-aspen-ridge
- Listing type identifier Idx

$-1,331
/ Month




