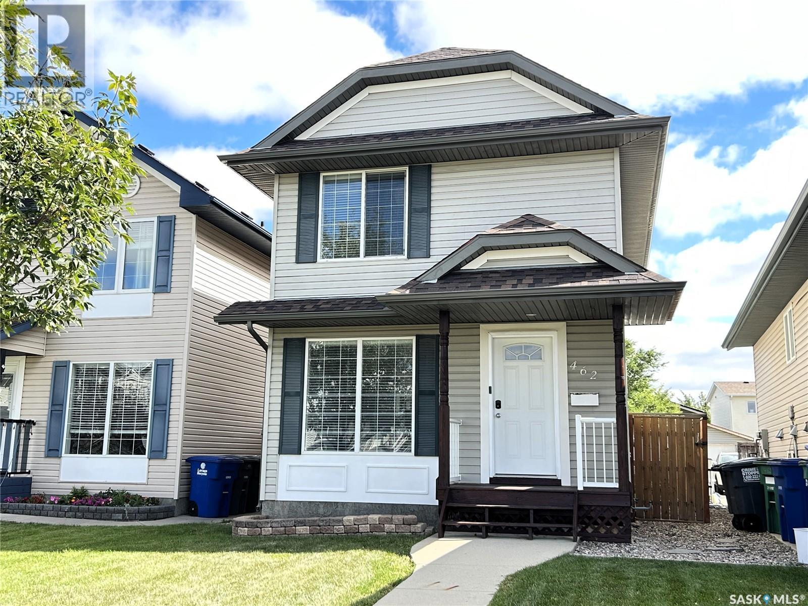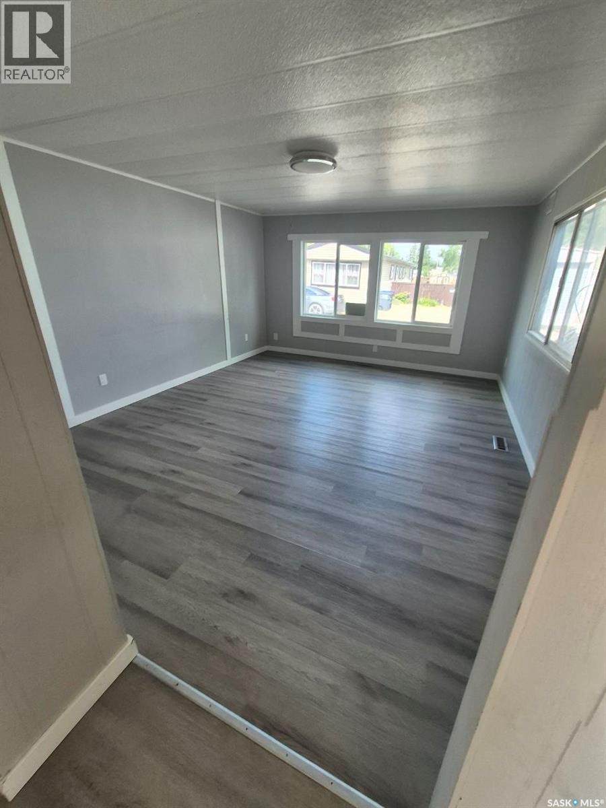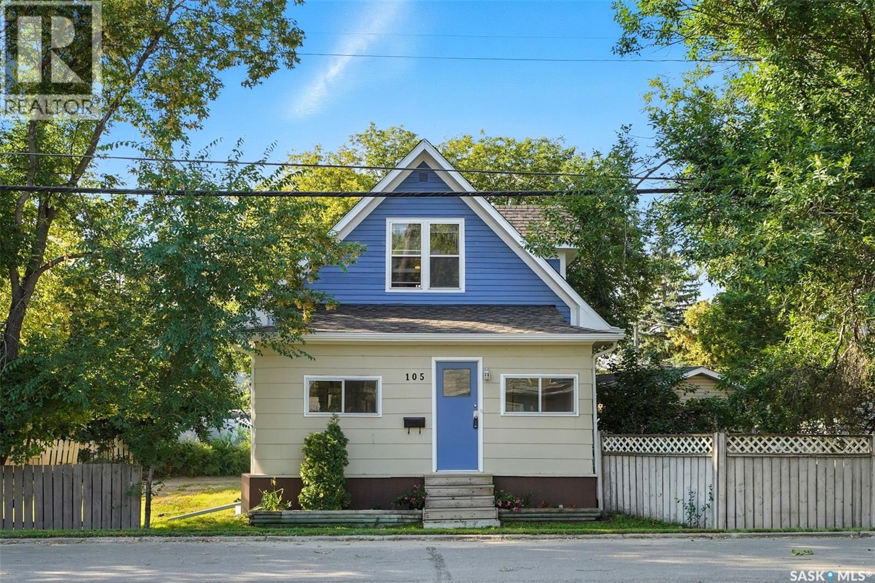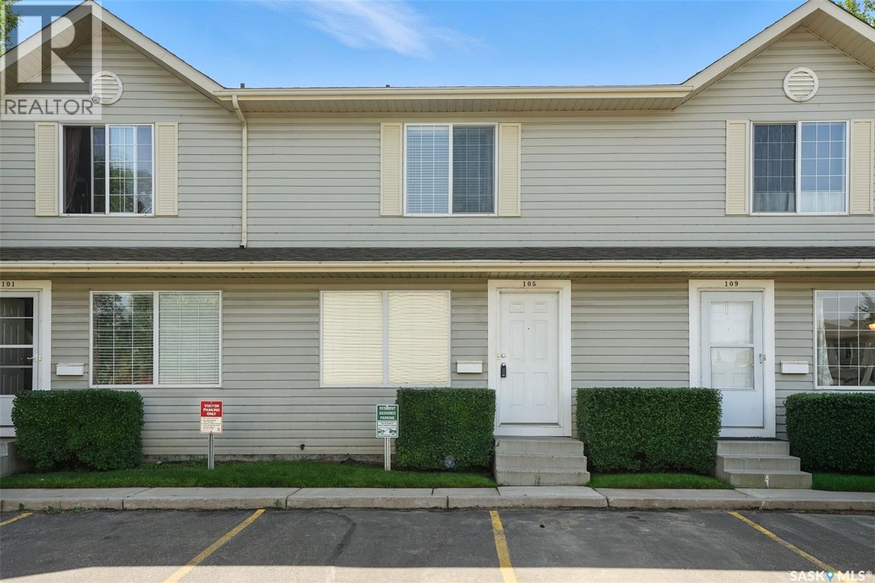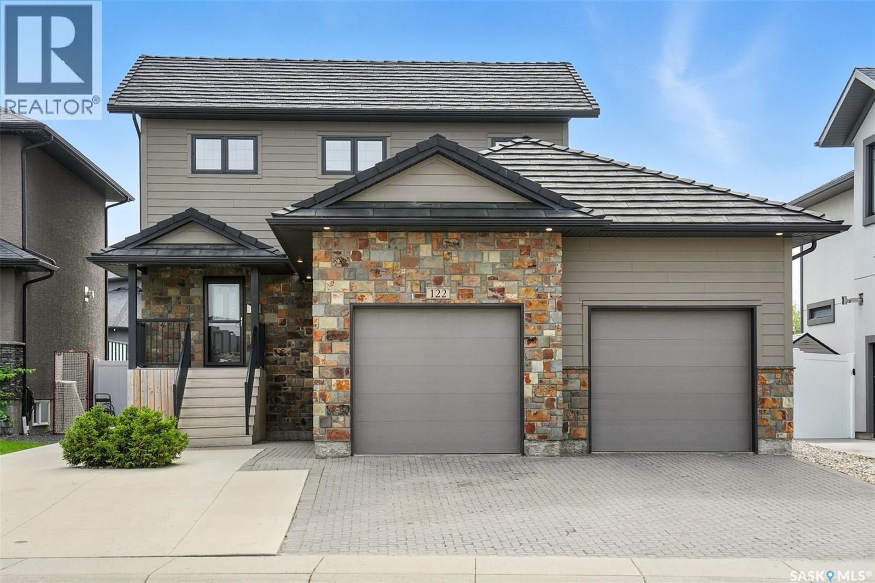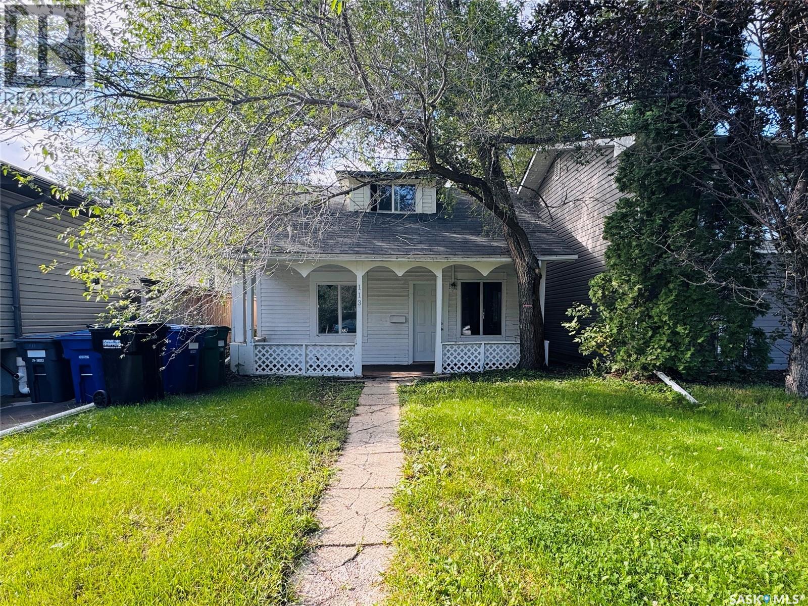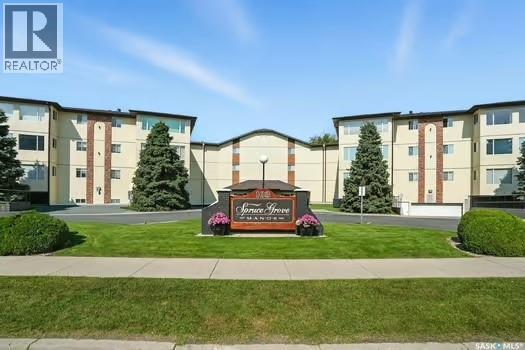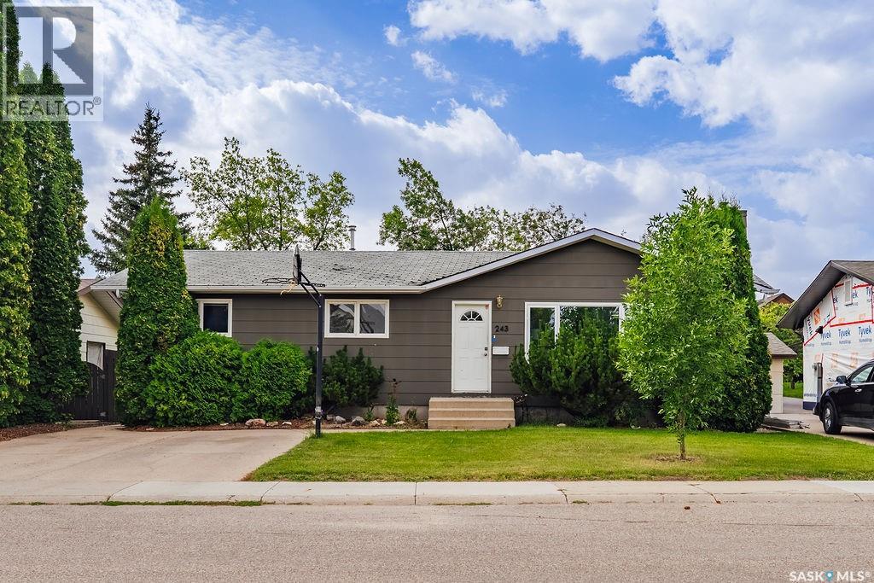- Houseful
- SK
- Saskatoon
- Silverspring
- 515 Mcwillie Avenue Unit 126
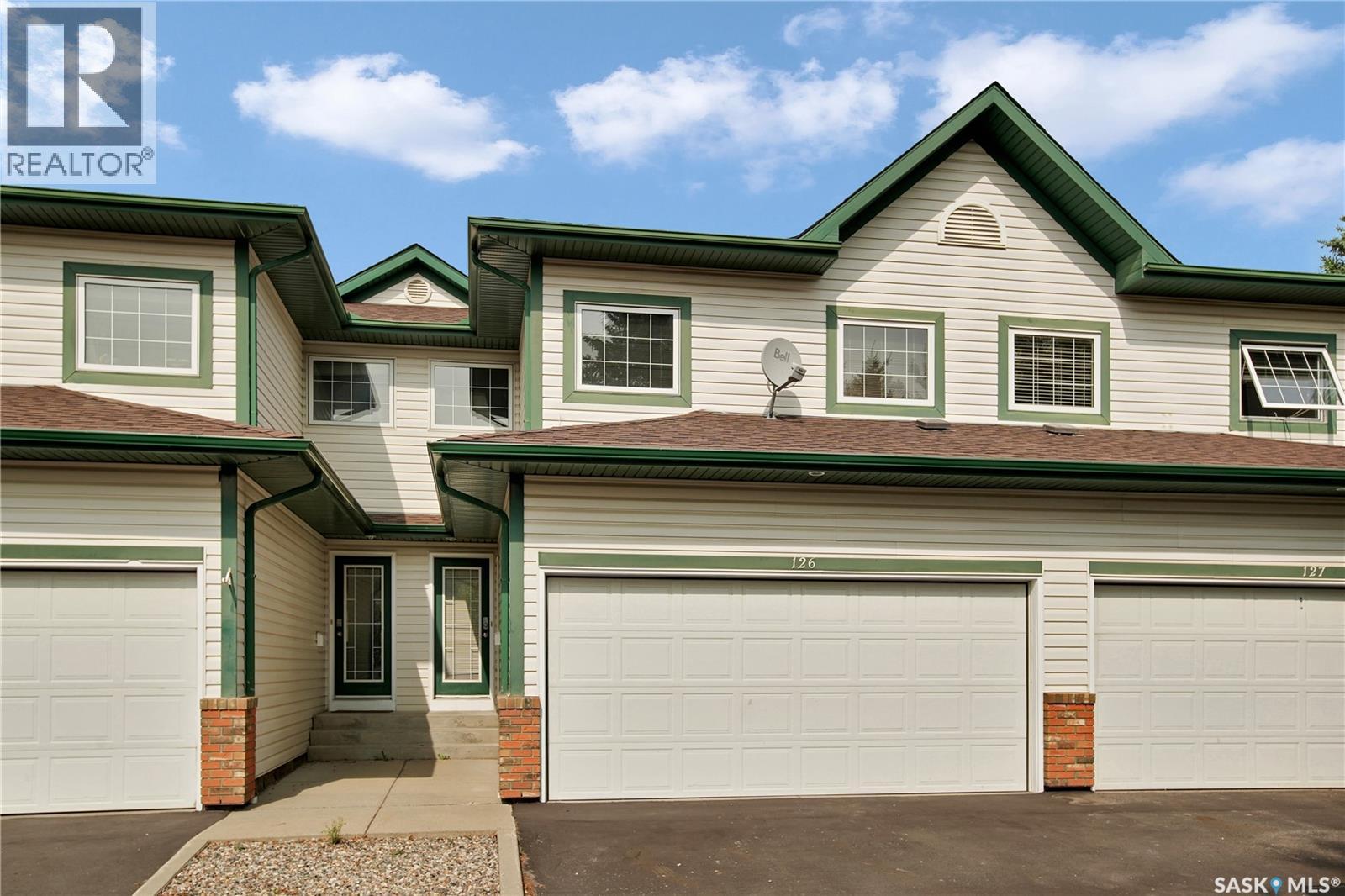
515 Mcwillie Avenue Unit 126
515 Mcwillie Avenue Unit 126
Highlights
Description
- Home value ($/Sqft)$290/Sqft
- Time on Housefulnew 27 hours
- Property typeSingle family
- Style2 level
- Neighbourhood
- Year built1998
- Mortgage payment
Great opportunity to own a townhouse in the wonderful neighbourhood of Silverspring. Located in a quiet fenced in development, you’re situated close to schools, grocery stores, walking trails and many other amenities. This two-storey home features an open concept main level with a spacious entry way and lots of natural light. Direct entry through the double attached garage (boarded & insulated) leads you inside where there's additional storage and a 1/2 bath. Upstairs has 3 bedrooms + 1 full bath, lot’s of closet space and a large/cozy bonus room with 9’ ceilings. Basement is finished and features a 3 piece bathroom, mechanical/storage room, and a finished laundry room. Other notable mentions include a kitchen with tons of cupboard storage, central air, newer laminates (2021) and a North facing private patio area. These units are hard to come by. See in person to appreciate the value. Contact today! (id:63267)
Home overview
- Cooling Central air conditioning
- Heat source Natural gas
- Heat type Forced air
- # total stories 2
- Fencing Partially fenced
- Has garage (y/n) Yes
- # full baths 3
- # total bathrooms 3.0
- # of above grade bedrooms 3
- Community features Pets allowed with restrictions
- Subdivision Silverspring
- Lot desc Lawn
- Lot size (acres) 0.0
- Building size 1345
- Listing # Sk017348
- Property sub type Single family residence
- Status Active
- Bedroom 3.124m X 2.769m
Level: 2nd - Bedroom 3.302m X 2.743m
Level: 2nd - Bedroom 3.327m X 3.556m
Level: 2nd - Bathroom (# of pieces - 4) Measurements not available
Level: 2nd - Family room 4.877m X 3.81m
Level: 2nd - Bathroom (# of pieces - 3) Measurements not available
Level: Basement - Laundry 2.388m X 2.261m
Level: Basement - Storage 3.962m X 2.743m
Level: Basement - Family room 5.791m X 3.861m
Level: Basement - Dining nook 2.743m X 2.743m
Level: Main - Kitchen 3.048m X 3.2m
Level: Main - Living room 3.505m X 4.42m
Level: Main - Bathroom (# of pieces - 2) Measurements not available
Level: Main
- Listing source url Https://www.realtor.ca/real-estate/28816715/126-515-mcwillie-avenue-saskatoon-silverspring
- Listing type identifier Idx

$-602
/ Month

