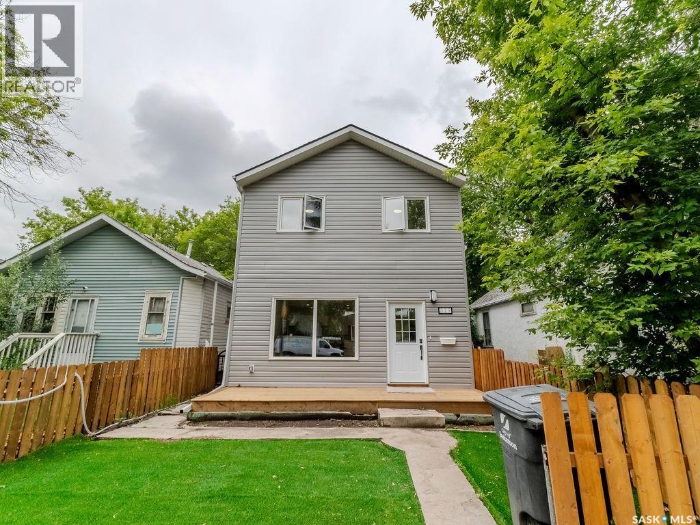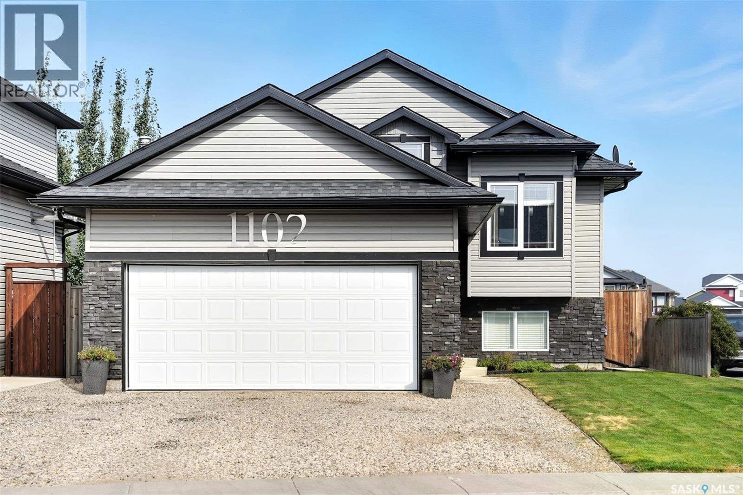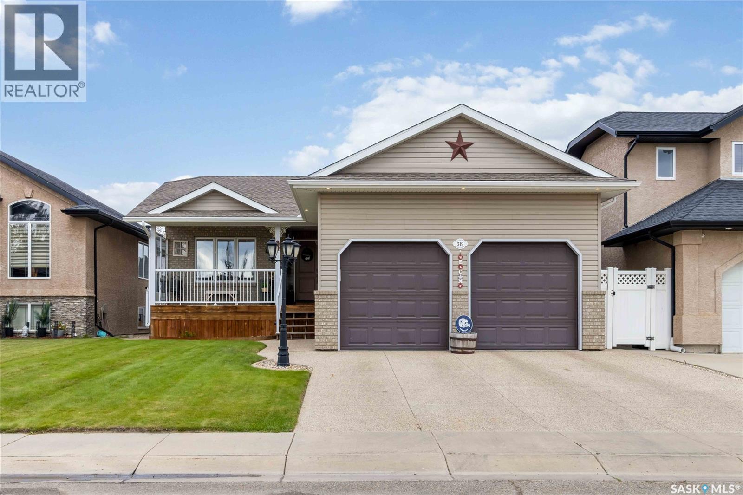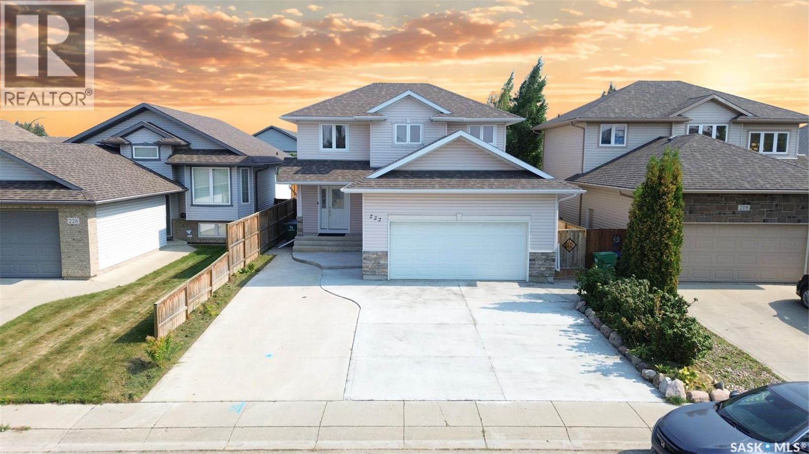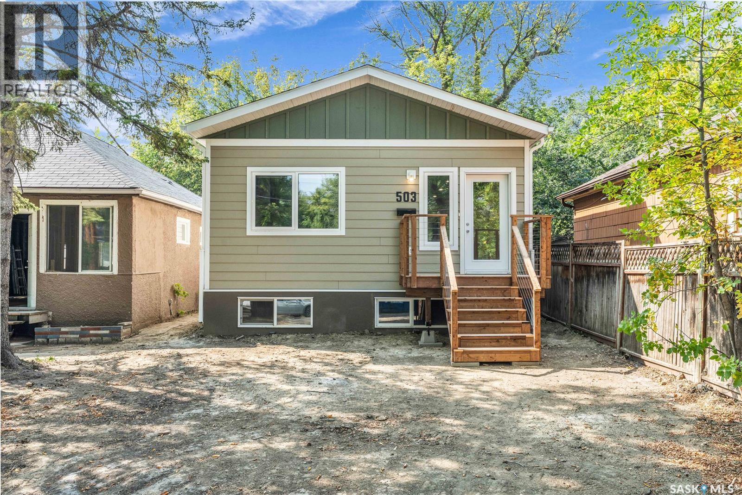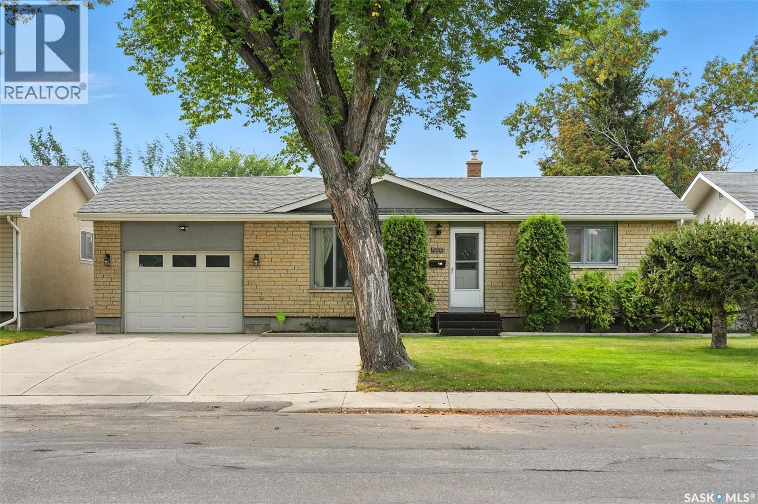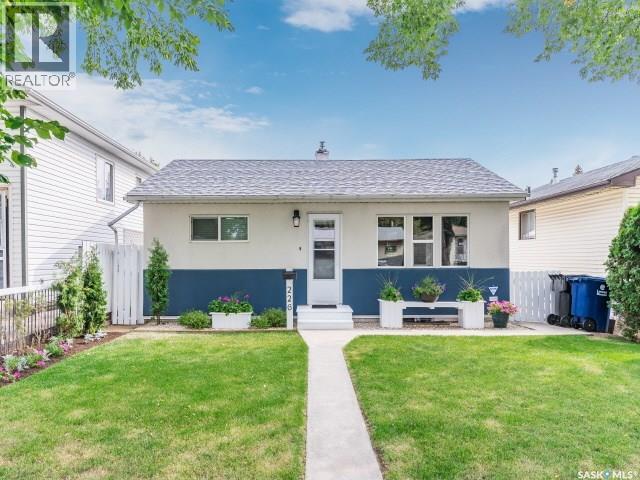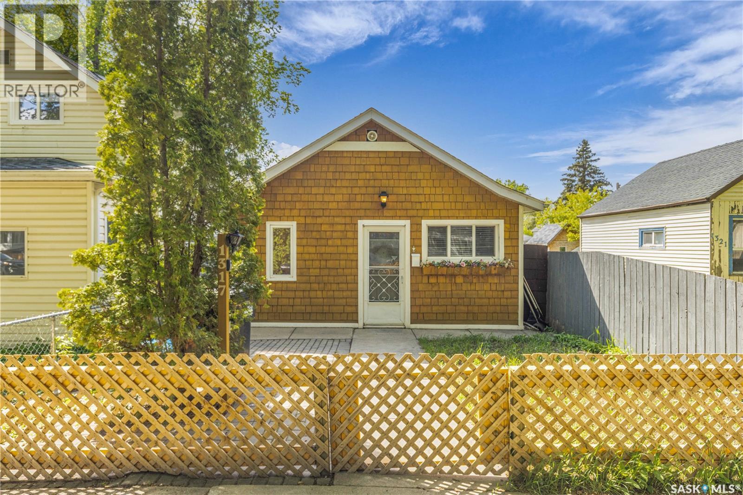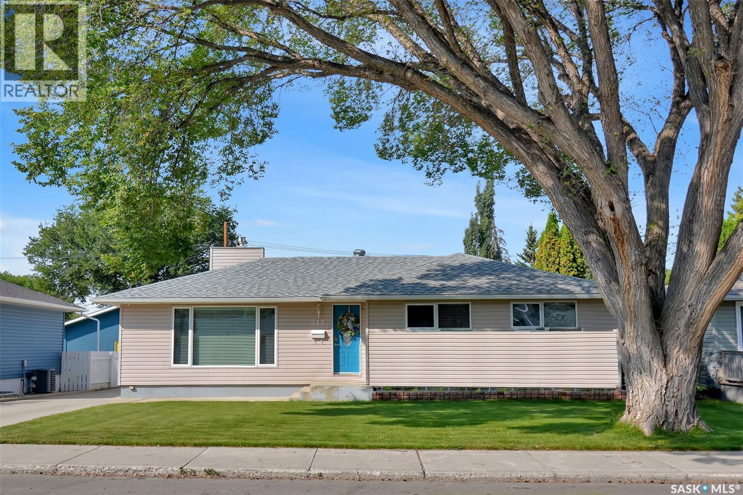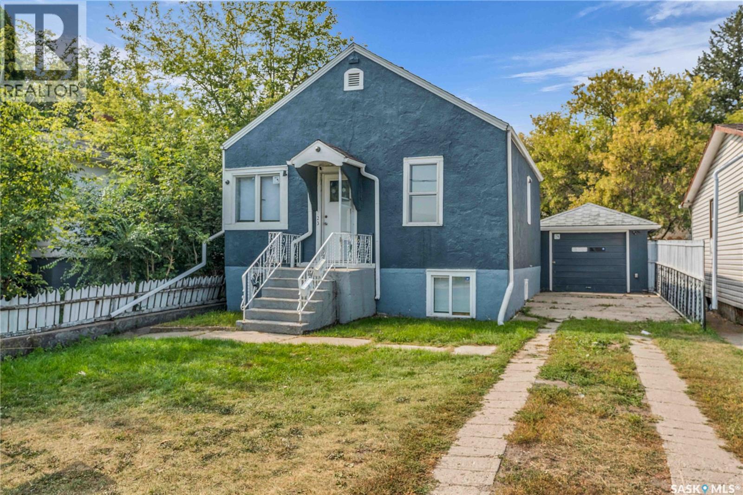- Houseful
- SK
- Saskatoon
- Hampton Village
- 518 Denham Way
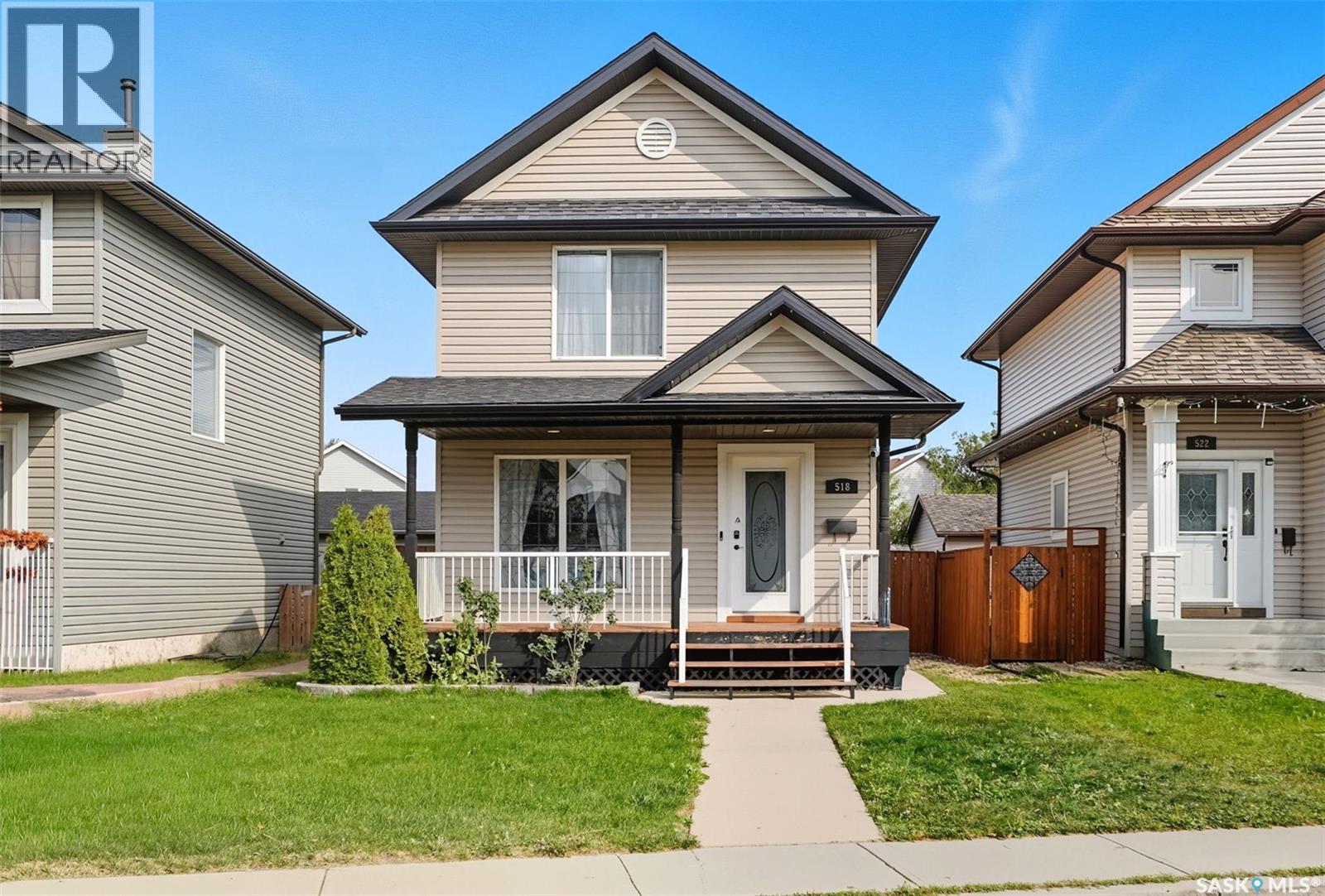
Highlights
Description
- Home value ($/Sqft)$354/Sqft
- Time on Housefulnew 3 hours
- Property typeSingle family
- Style2 level
- Neighbourhood
- Lot size3489.00 Acres
- Year built2006
- Mortgage payment
Come see 518 Denham Way! This lovely North Ridge home welcomes you with a bright and airy living space filled with natural light. The open main floor is perfect for entertaining, featuring a practical kitchen with stainless steel appliances, plenty of cabinet space, and a large pantry. Venture upstairs to discover three bedrooms, including a master with a walk-in closet, and a well-appointed bathroom. The basement awaits your personal touch, offering fantastic potential. The private, fenced backyard is your own oasis, complete with a deck, hot tub, and a double detached garage. With schools, parks, and amenities just moments away, this is the perfect place to call home. Please contact your Realtor for showing. As per the Seller’s direction, all offers will be presented on 09/14/2025 6:00PM. (id:63267)
Home overview
- Cooling Central air conditioning
- Heat source Natural gas
- Heat type Forced air
- # total stories 2
- Fencing Fence
- Has garage (y/n) Yes
- # full baths 2
- # total bathrooms 2.0
- # of above grade bedrooms 3
- Subdivision Hampton village
- Lot desc Lawn
- Lot dimensions 3489
- Lot size (acres) 3489.0
- Building size 1216
- Listing # Sk017987
- Property sub type Single family residence
- Status Active
- Bathroom (# of pieces - 4) 2.794m X Measurements not available
Level: 2nd - Primary bedroom 4.293m X Measurements not available
Level: 2nd - Bedroom 2.642m X Measurements not available
Level: 2nd - Bedroom 8.8.93
Level: 2nd - Family room Measurements not available
Level: Basement - Other Measurements not available
Level: Basement - Living room 4.496m X Measurements not available
Level: Main - Kitchen / dining room 4.42m X Measurements not available
Level: Main - Bathroom (# of pieces - 2) Measurements not available X 0.838m
Level: Main
- Listing source url Https://www.realtor.ca/real-estate/28841101/518-denham-way-saskatoon-hampton-village
- Listing type identifier Idx

$-1,147
/ Month

