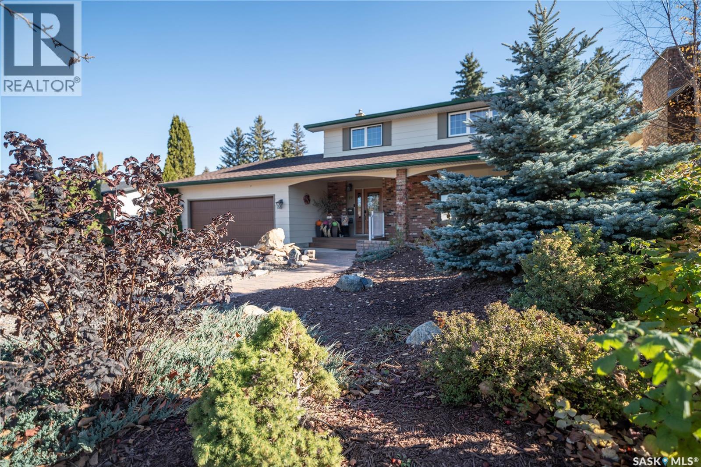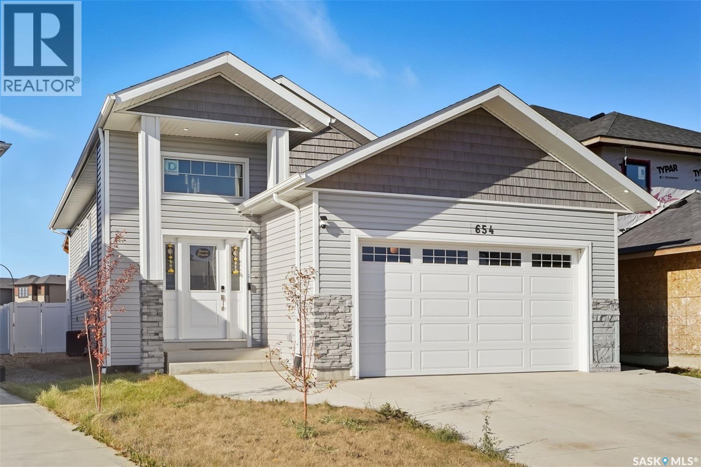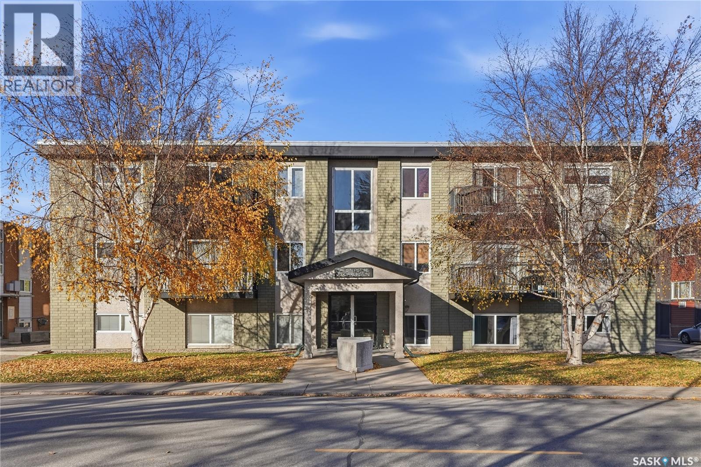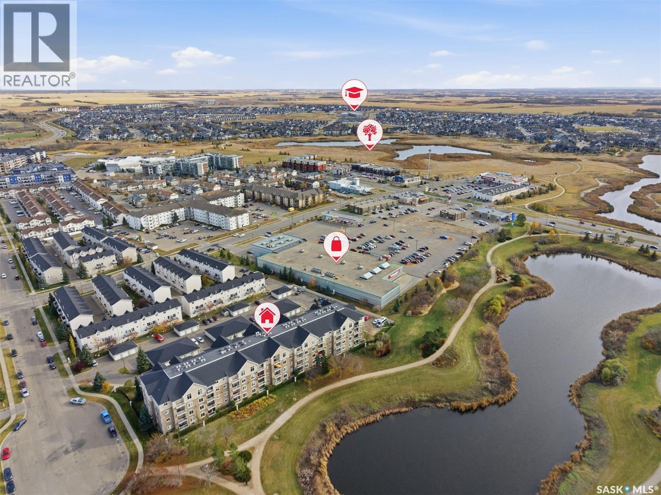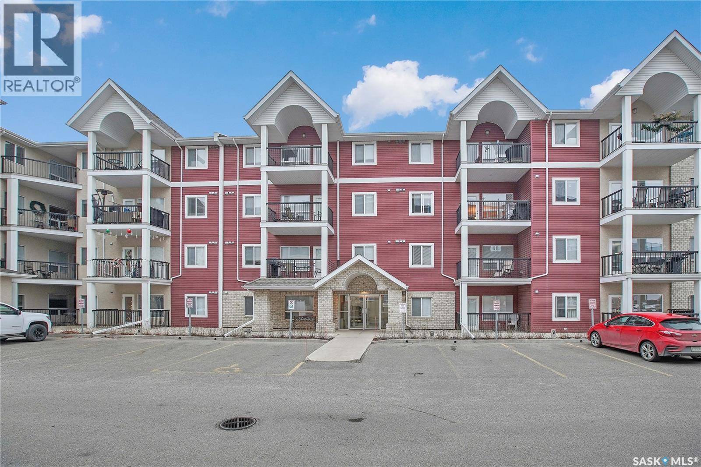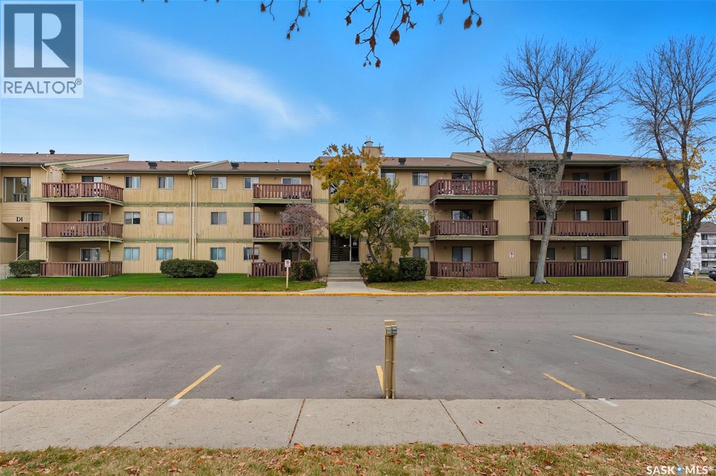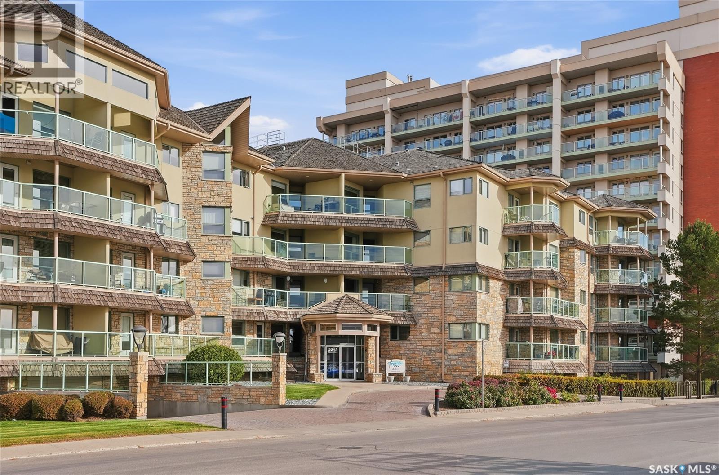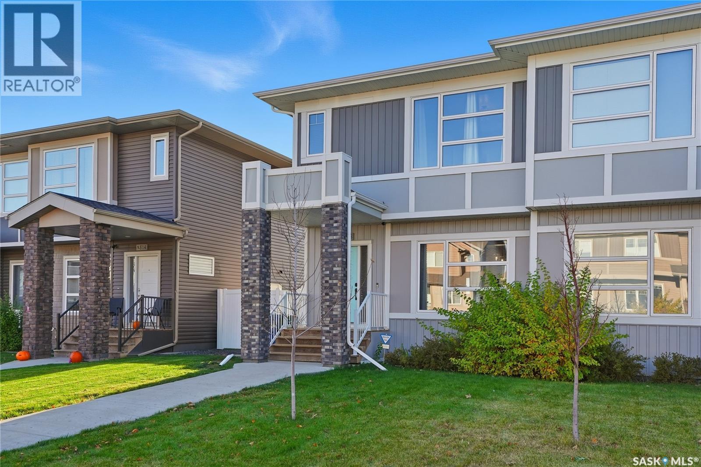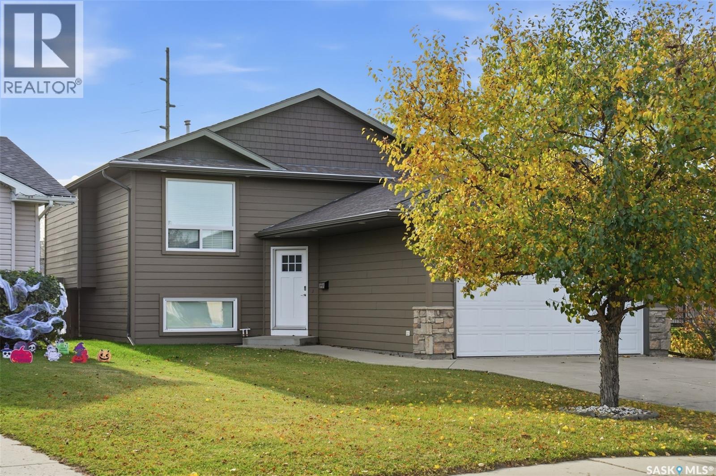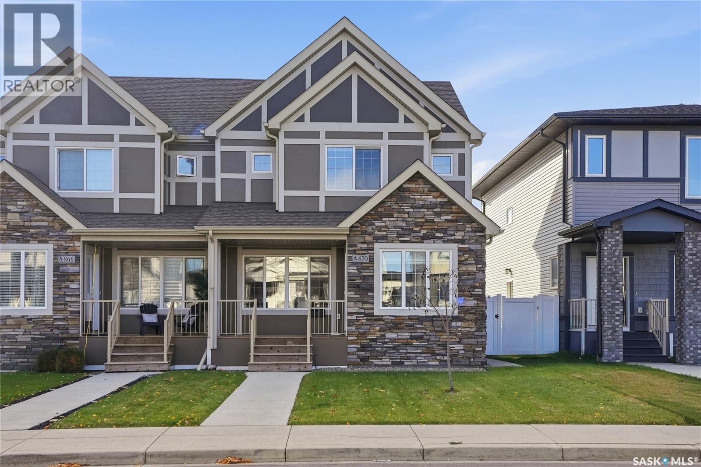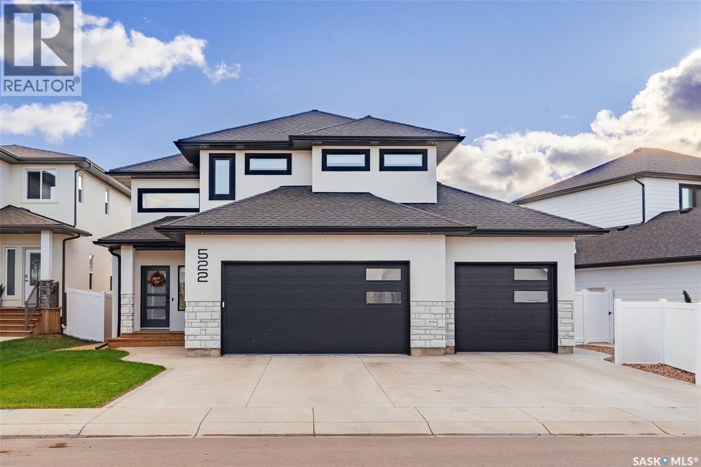
Highlights
Description
- Home value ($/Sqft)$449/Sqft
- Time on Housefulnew 19 hours
- Property typeSingle family
- Neighbourhood
- Year built2021
- Mortgage payment
Welcome to 522 Hamm Crescent — an incredibly unique four-level split with a layout unlike anything you’ve seen before. Offering 2,062 sq. ft. of thoughtfully designed living space and a heated triple attached garage, this home features seven bedrooms plus a bonus room and includes a beautiful legal two-bedroom suite. Step inside the grand two-storey front entry flooded with natural light. The main floor boasts a warm and inviting living room and an exceptional kitchen with a large eat-up island, coffee center, open shelving, stunning tile backsplash, stainless steel appliances, and an abundance of quartz countertops. A spacious dining area overlooks the backyard and provides direct access to the upper deck — perfect for indoor-outdoor entertaining. Also on this level is the primary suite with a walk-in closet and elegant four-piece en suite, plus a second large bedroom with a huge walk-in closet, laundry, and another four-piece bath. One level up are two more generously sized bedrooms and another full bathroom. The top floor offers a fantastic bonus room and a large bedroom overlooking the backyard, creating flexible space for a playroom, office, or guest retreat. The basement features a cozy family room for the main home and a self-contained legal two-bedroom suite with its own laundry, modern finishes, huge windows, and a private entrance leading to its own deck and backyard space. The beautifully fully landscaped backyard with underground sprinklers (front and back) on timers, includes a two-tier deck with privacy screens and a covered section, making it ideal for year-round entertaining. With its size, design, and location, this property is perfect for a large or multigenerational family or anyone looking for a stunning home with a mortgage helper. Walking distance to schools and close to major amenities with easy access to downtown. Call today to book your private showing! (id:63267)
Home overview
- Cooling Central air conditioning
- Heat source Natural gas
- Heat type Forced air, hot water, in floor heating
- Fencing Fence
- Has garage (y/n) Yes
- # full baths 4
- # total bathrooms 4.0
- # of above grade bedrooms 7
- Subdivision Rosewood
- Lot desc Lawn, underground sprinkler
- Lot dimensions 5691
- Lot size (acres) 0.1337171
- Building size 2062
- Listing # Sk021869
- Property sub type Single family residence
- Status Active
- Bedroom 2.896m X 3.2m
Level: 2nd - Bathroom (# of pieces - 4) Level: 2nd
- Bedroom 2.87m X 3.226m
Level: 2nd - Bedroom 3.023m X 4.267m
Level: 3rd - Bonus room 4.47m X 4.267m
Level: 3rd - Kitchen / dining room 2.616m X 3.429m
Level: Basement - Family room 4.064m X 5.563m
Level: Basement - Bedroom 3.378m X 3.073m
Level: Basement - Bathroom (# of pieces - 4) Level: Basement
- Bedroom 2.921m X 3.073m
Level: Basement - Kitchen / dining room 4.674m X 4.343m
Level: Basement - Dining room 2.769m X 3.378m
Level: Main - Living room 3.15m X 3.962m
Level: Main - Bathroom (# of pieces - 2) Level: Main
- Ensuite bathroom (# of pieces - 4) Level: Main
- Foyer 1.346m X 2.438m
Level: Main - Laundry Level: Main
- Primary bedroom 3.734m X 3.962m
Level: Main - Kitchen 4.597m X 3.404m
Level: Main - Bedroom 2.896m X 3.302m
Level: Main
- Listing source url Https://www.realtor.ca/real-estate/29044594/522-hamm-crescent-saskatoon-rosewood
- Listing type identifier Idx

$-2,466
/ Month

