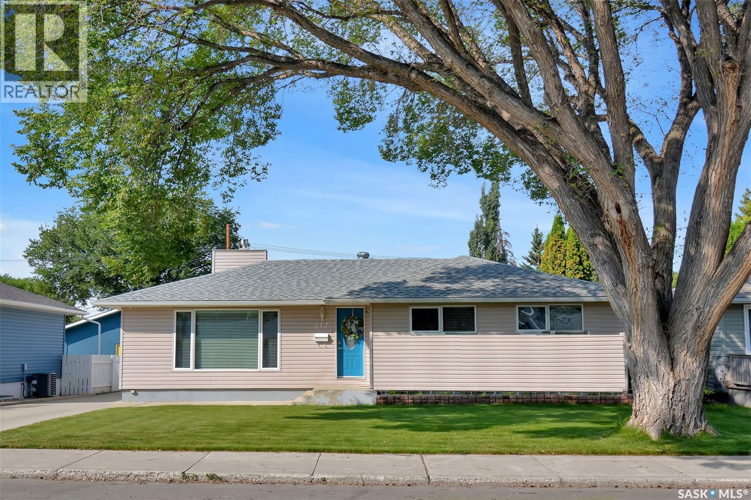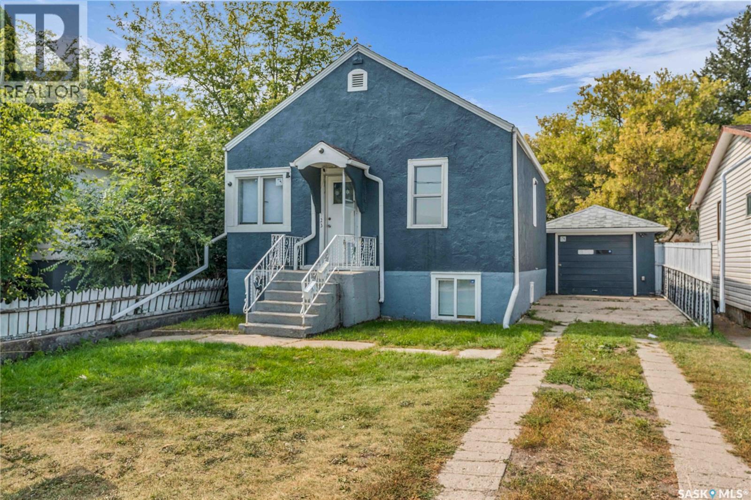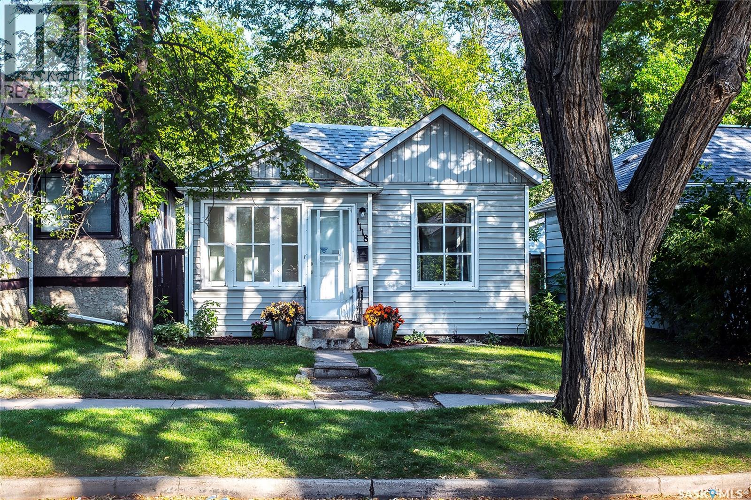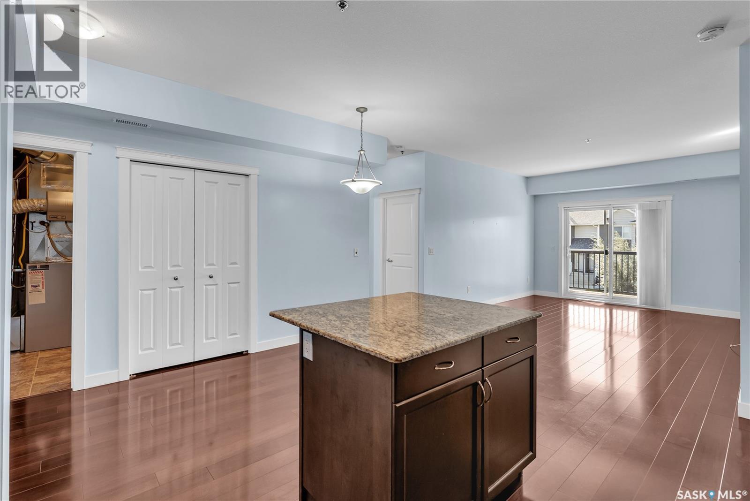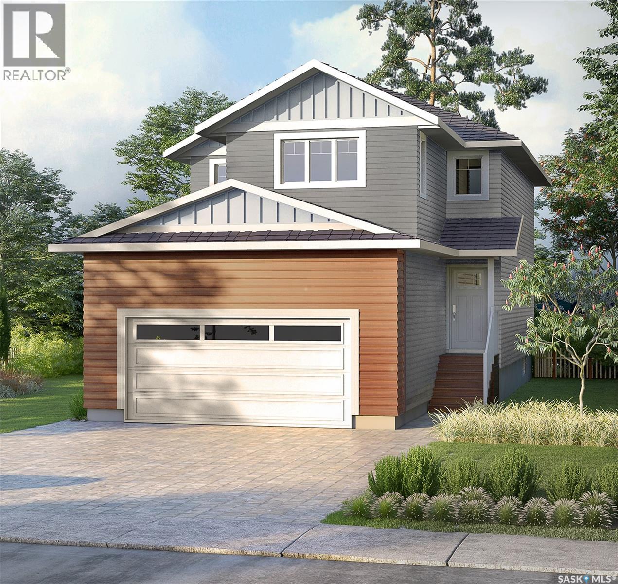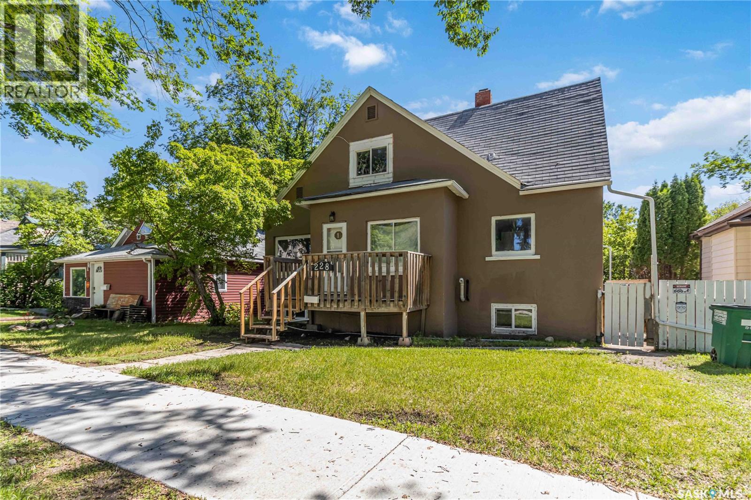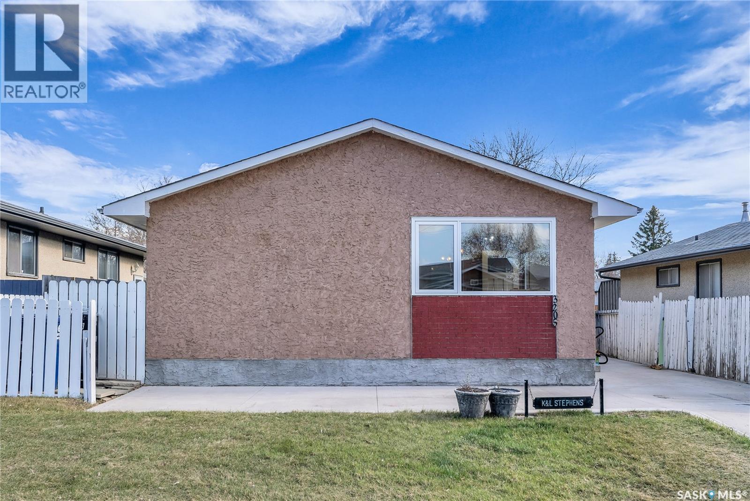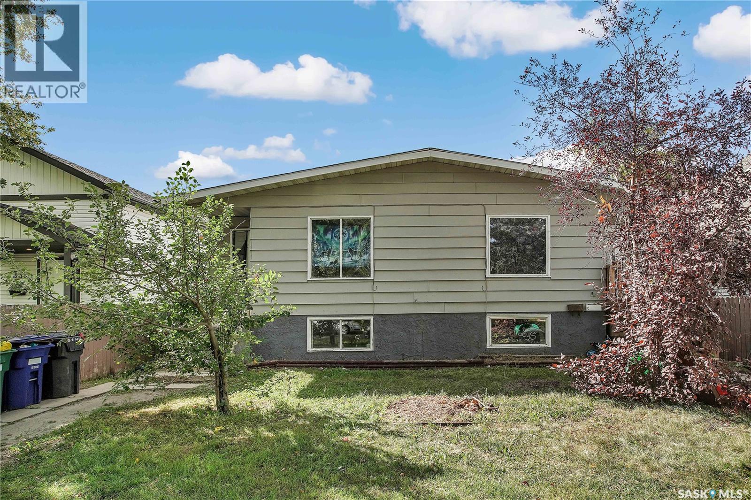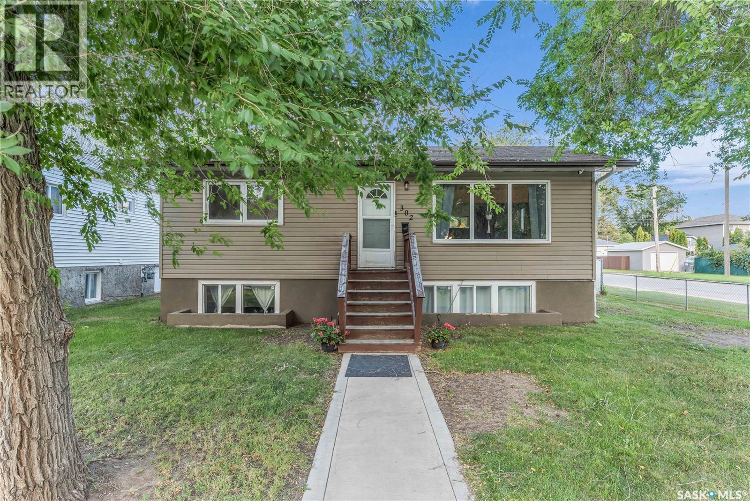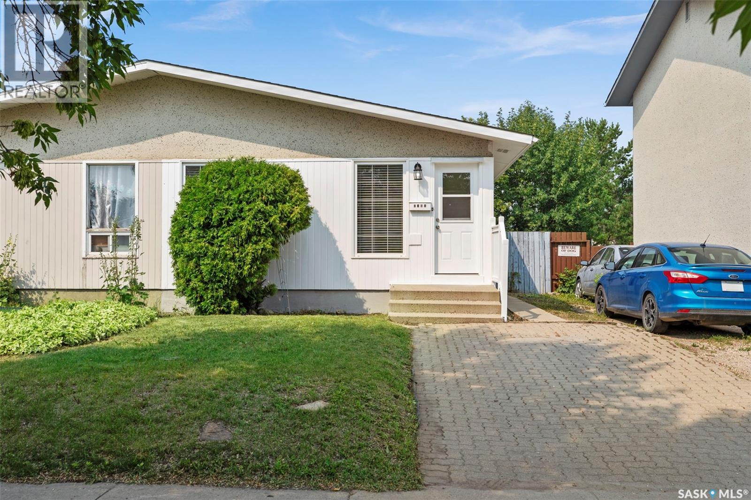- Houseful
- SK
- Saskatoon
- Hampton Village
- 527 Allwood Mnr
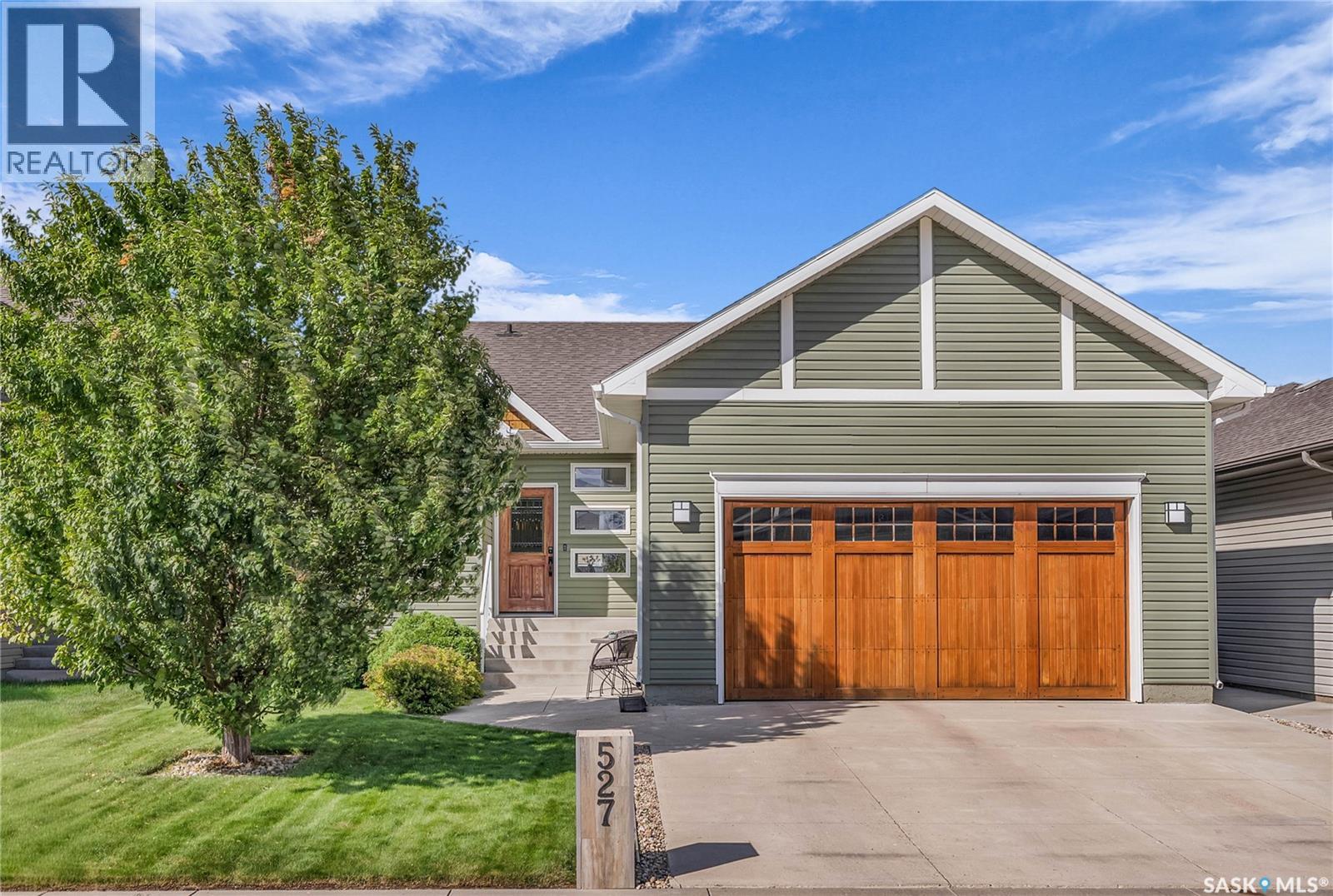
Highlights
Description
- Home value ($/Sqft)$350/Sqft
- Time on Housefulnew 9 hours
- Property typeSingle family
- StyleBungalow
- Neighbourhood
- Year built2010
- Mortgage payment
Stunning visual charm in this 1428 sq ft bungalow located on a quiet crescent in Hampton Village. 3 bedrooms and 2.5 bathrooms with unfinished basement with large windows for you to finish as you would like. Plenty of room to add multiple bedrooms. Custom build with impressive floor plan. As you enter the nice sized foyer a gorgeous 16' stone feature wall is the center piece. Open living/ dining/kitchen room area with vaulted ceiling. Kitchen is chef dream with gas stove, maple cabinets, granite counter tops with massive pantry. Spacious primary bedroom with walk-in closet and 4pce ensuite with dual sinks, huge tiled shower. Also includes main floor laundry which is located by garage entry. Nicely landscaped fenced yard with deck, patio with pergola, shed on a 44' x 115' lot to enjoy. 22' x 24' double attached garage with 12' ceiling and insulated cedar door. Close to park, walking path, schools and many amenities. This one is waiting for you to call home! As per the Seller’s direction, all offers will be presented on 09/11/2025 6:00PM. (id:63267)
Home overview
- Cooling Central air conditioning
- Heat source Natural gas
- Heat type Forced air
- # total stories 1
- Fencing Fence
- Has garage (y/n) Yes
- # full baths 3
- # total bathrooms 3.0
- # of above grade bedrooms 3
- Subdivision Hampton village
- Lot desc Lawn, underground sprinkler
- Lot dimensions 5089
- Lot size (acres) 0.11957237
- Building size 1428
- Listing # Sk017581
- Property sub type Single family residence
- Status Active
- Primary bedroom 4.775m X 3.2m
Level: Main - Bathroom (# of pieces - 4) Measurements not available
Level: Main - Foyer 2.692m X 2.388m
Level: Main - Bathroom (# of pieces - 4) Measurements not available
Level: Main - Living room 5.182m X 3.124m
Level: Main - Bedroom 2.845m X 2.743m
Level: Main - Bedroom 2.565m X 2.515m
Level: Main - Kitchen 3.327m X 2.972m
Level: Main - Laundry 3.378m X 2.057m
Level: Main - Dining room 3.251m X 2.692m
Level: Main - Bathroom (# of pieces - 2) Measurements not available
Level: Main
- Listing source url Https://www.realtor.ca/real-estate/28828774/527-allwood-manor-saskatoon-hampton-village
- Listing type identifier Idx

$-1,333
/ Month

