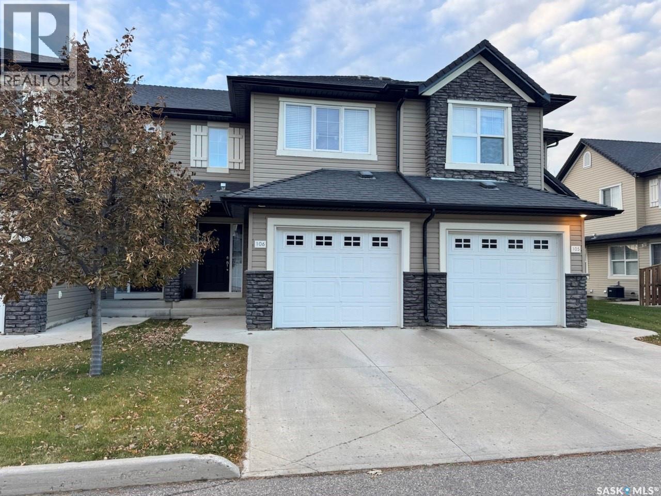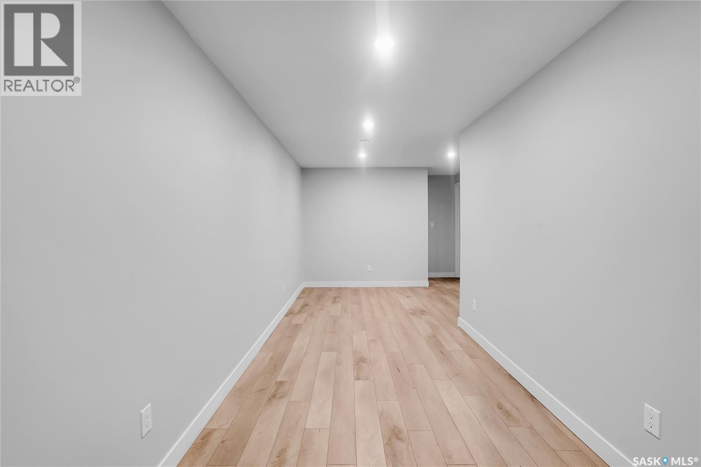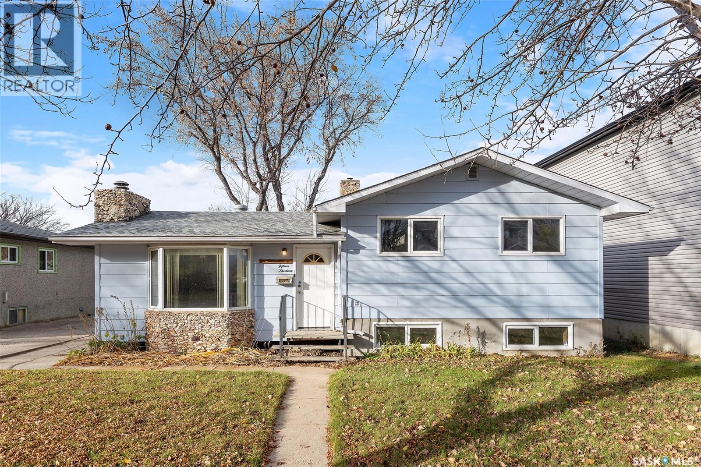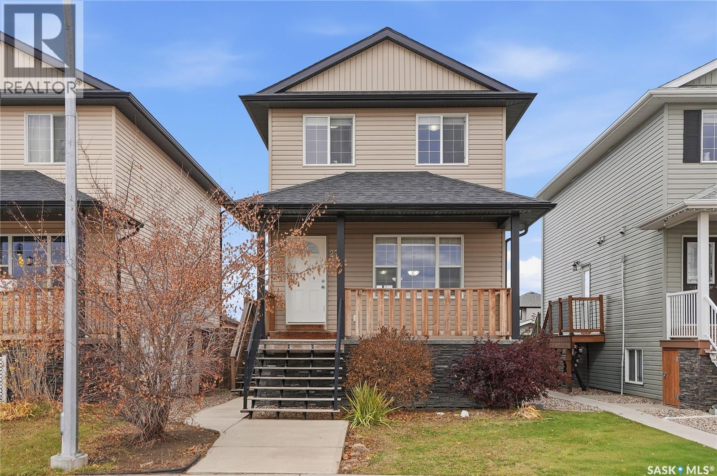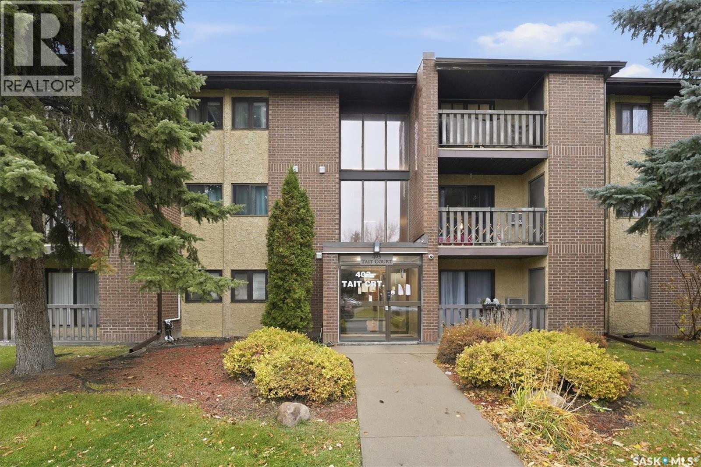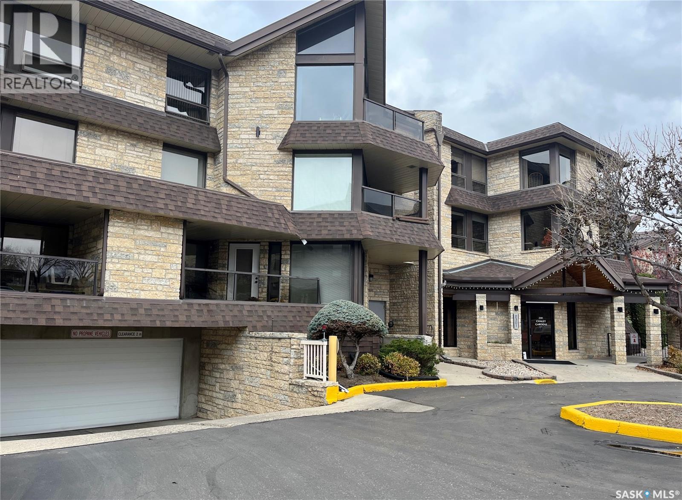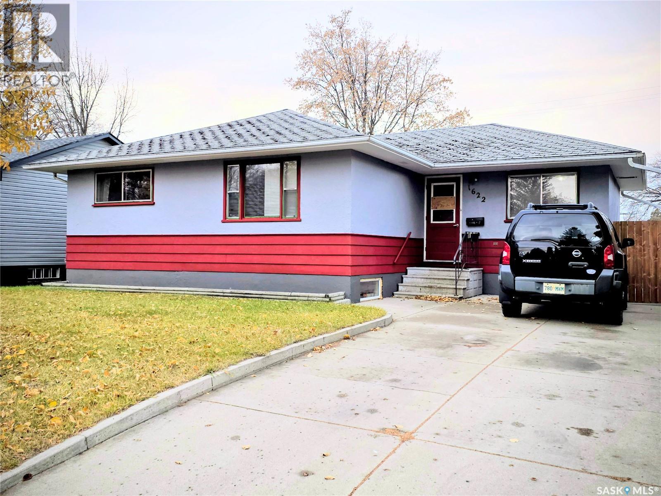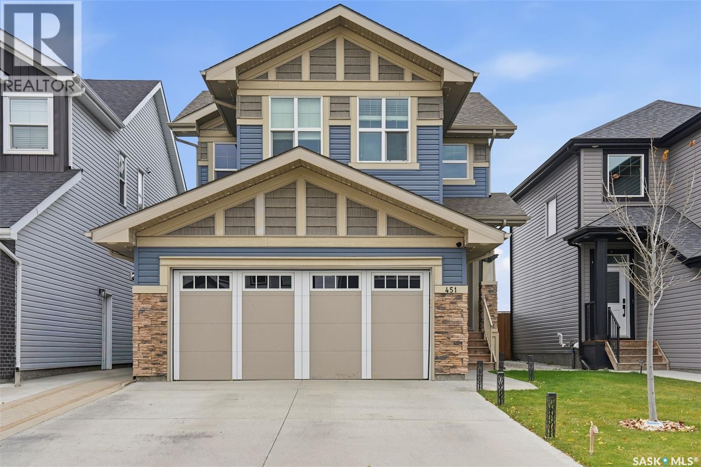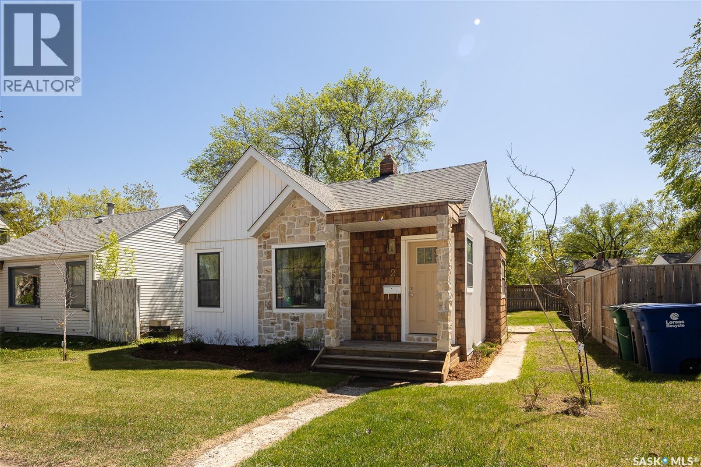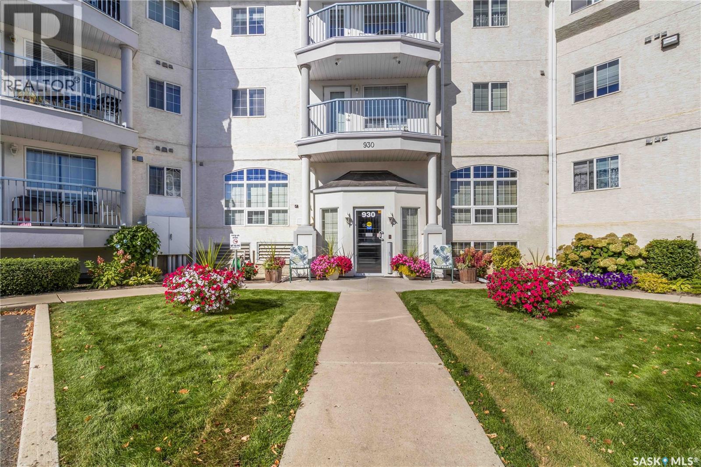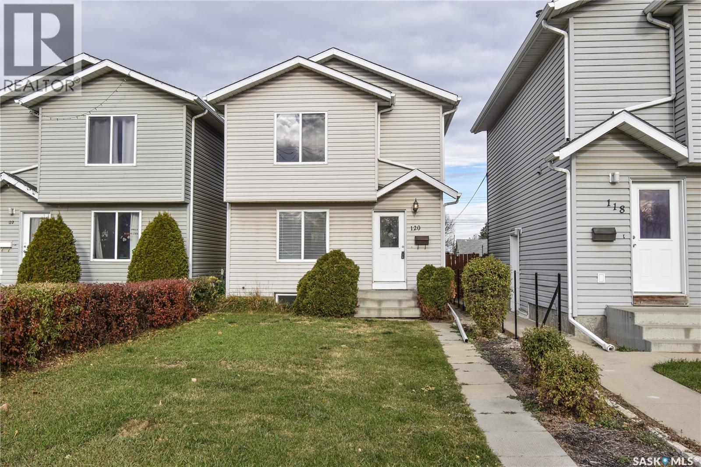- Houseful
- SK
- Saskatoon
- West Industrial
- 530 J Avenue S Unit 306
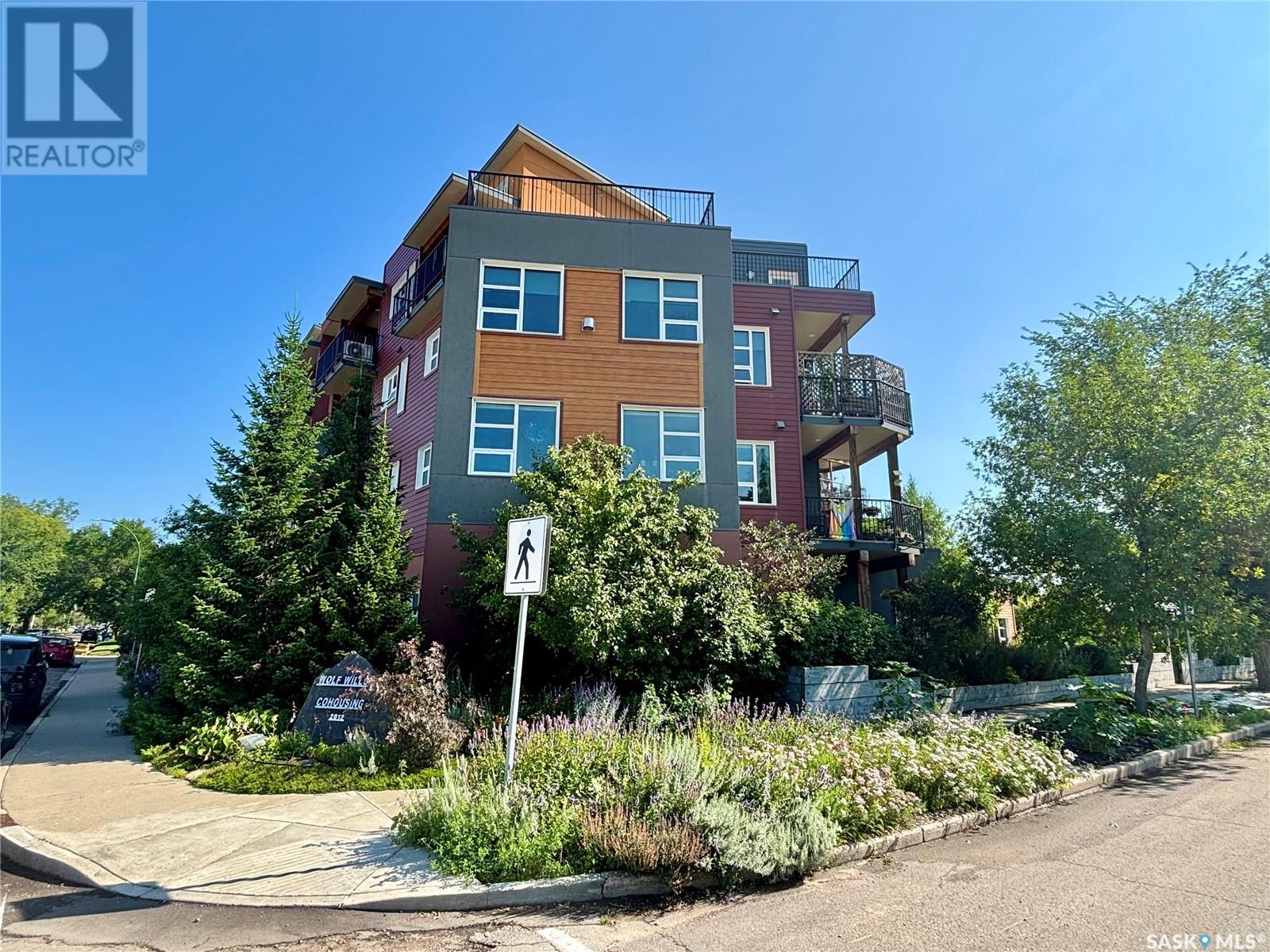
530 J Avenue S Unit 306
530 J Avenue S Unit 306
Highlights
Description
- Home value ($/Sqft)$273/Sqft
- Time on Houseful100 days
- Property typeSingle family
- StyleHigh rise
- Neighbourhood
- Year built2012
- Mortgage payment
Welcome to Wolf Willow Co housing – a vibrant community offering a lifestyle that embraces both comfort and connection. This thoughtfully designed development is perfect for those looking to right-size without sacrificing hobbies, green space, or social engagement. Located just minutes from Saskatoon's downtown core and within walking distance of the scenic riverbank, Riversdale shops, and the Spadina Avenue Legion Hall, Wolf Willow offers convenience in a thriving and inclusive setting. This beautifully appointed northeast-facing unit features an open-concept layout with oversized windows that flood the space with natural light. The spacious kitchen boasts ample cabinetry, a large peninsula with included counter stools, and a seamless view into the living and dining areas—ideal for entertaining indoors or out on your generous private balcony, large enough to host guests in style. Two well-sized bedrooms, including a primary with door to large bathroom.A large bathroom complete with separate tub and walk-in shower Cork floors, wide doorways, and lower switch plates, making the unit easily wheelchair accessible In-suite laundry hookups and extensive closet space, there is common use laundry as well. Secure, climate-controlled ground floor heated parking and storage Rooftop solar panels, LED lighting, 2"x8" wall construction, and energy-efficient fixtures Beautifully landscaped terrace and fenced garden with raised beds, Bright hallways with floor-to-ceiling windows for natural light and garden views Wolf Willow isn't just a place to live—it’s a community of like-minded, mature adults who value sustainability, collaboration, and a vibrant shared lifestyle. (id:63267)
Home overview
- Heat type Forced air
- # full baths 2
- # total bathrooms 2.0
- # of above grade bedrooms 2
- Community features Pets allowed with restrictions
- Subdivision Riversdale
- Directions 1985949
- Lot size (acres) 0.0
- Building size 1044
- Listing # Sk013676
- Property sub type Single family residence
- Status Active
- Bathroom (# of pieces - 5) 0m X NaNm
Level: Main - Laundry 0m X NaNm
Level: Main - Bathroom (# of pieces - 2) 0m X NaNm
Level: Main - Dining nook Measurements not available X 2.438m
Level: Main - Bedroom 3.632m X 3.378m
Level: Main - Kitchen 4.013m X 3.454m
Level: Main - Bedroom 3.302m X 3.15m
Level: Main - Dining room Measurements not available X 2.134m
Level: Main - Living room 4.369m X 3.327m
Level: Main
- Listing source url Https://www.realtor.ca/real-estate/28650426/306-530-j-avenue-s-saskatoon-riversdale
- Listing type identifier Idx

$-139
/ Month

