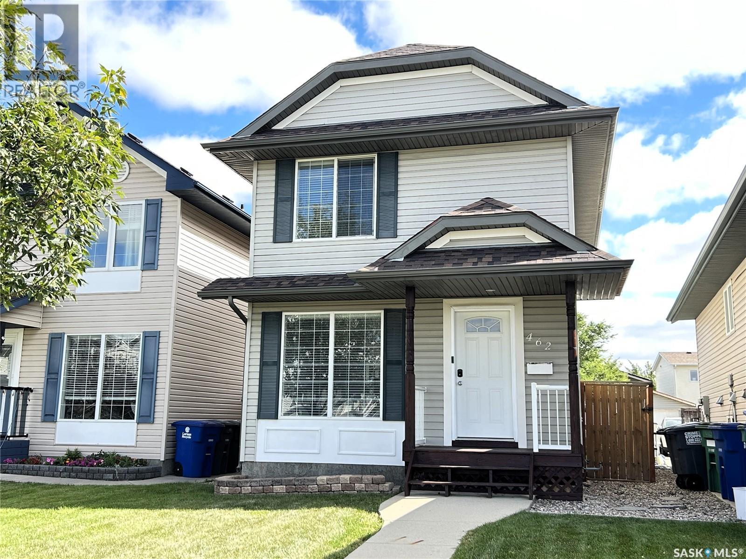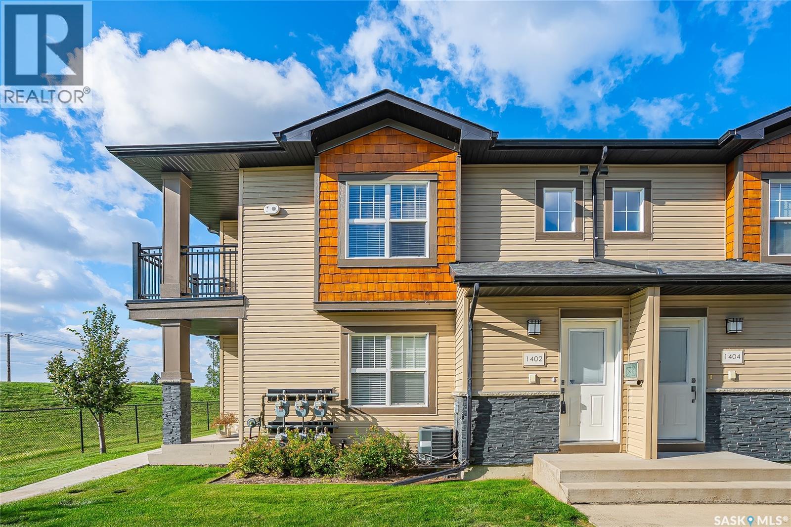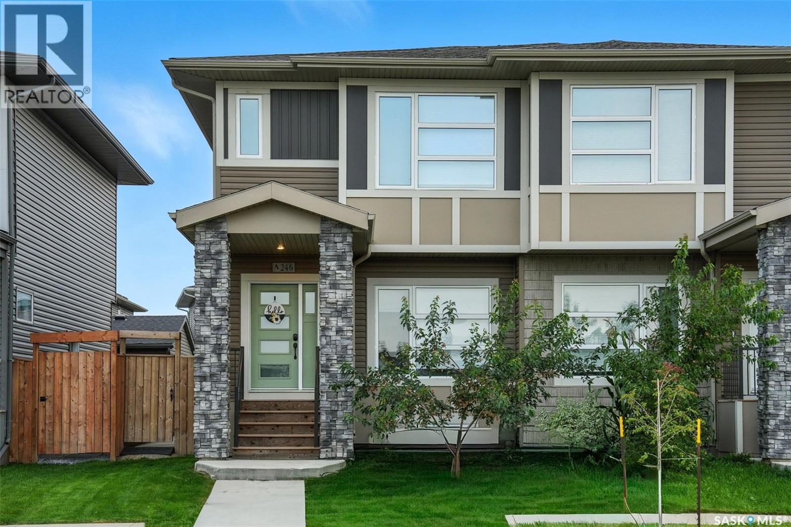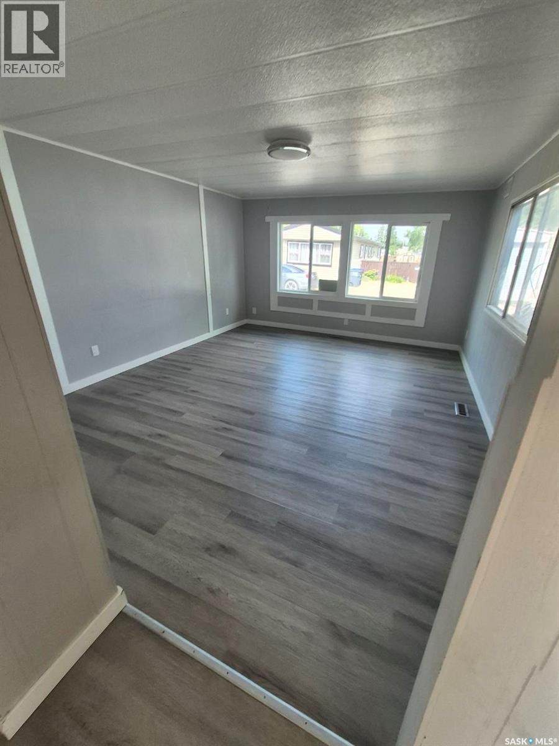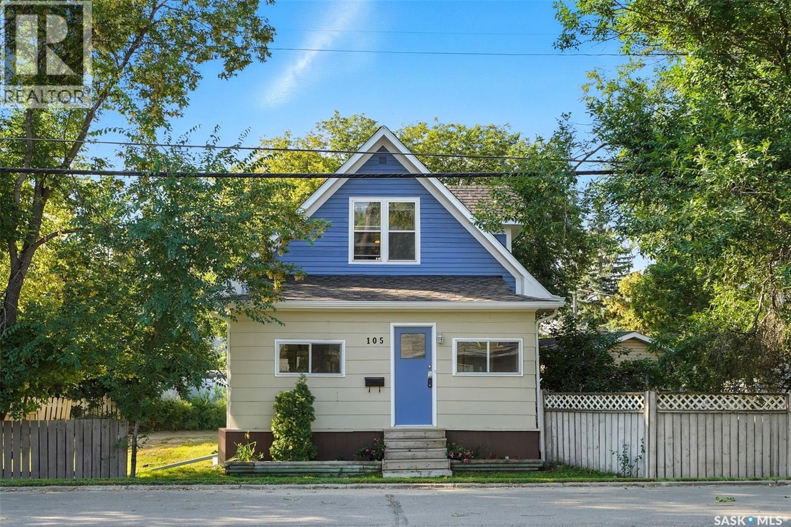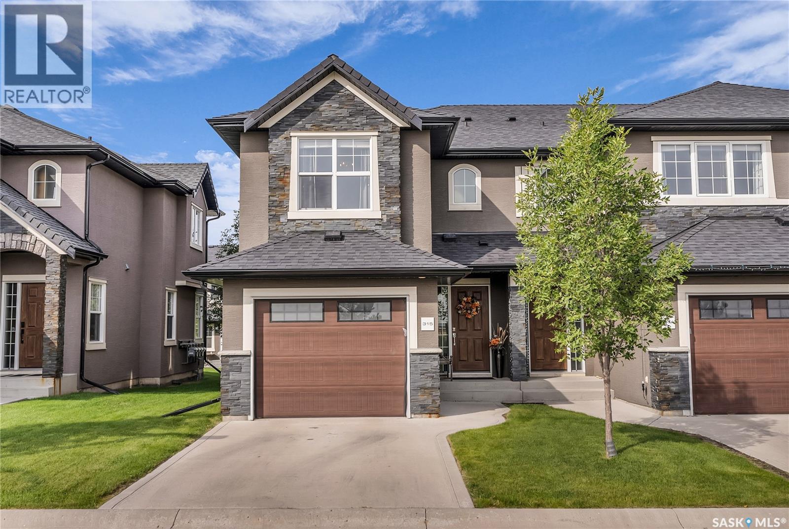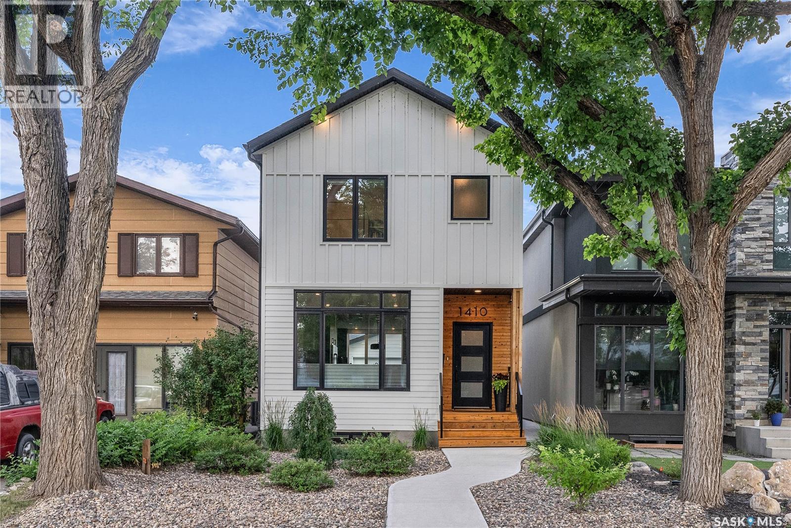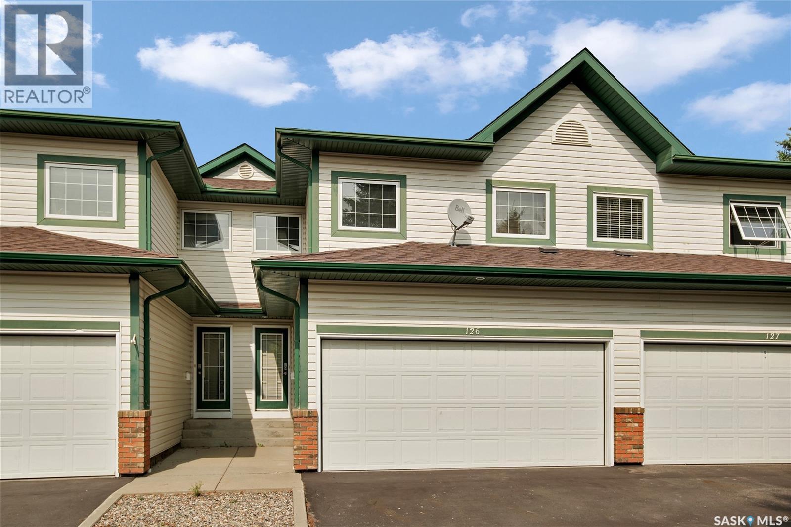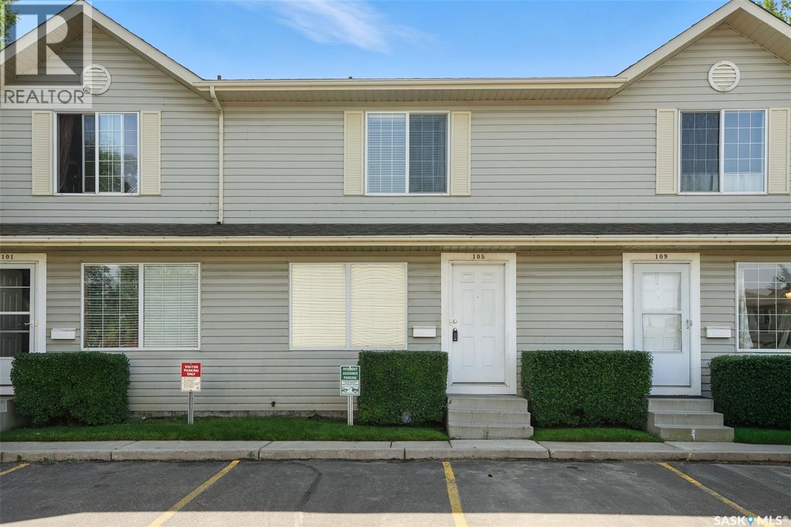- Houseful
- SK
- Saskatoon
- Aspen Ridge
- 533 Sharma Cres
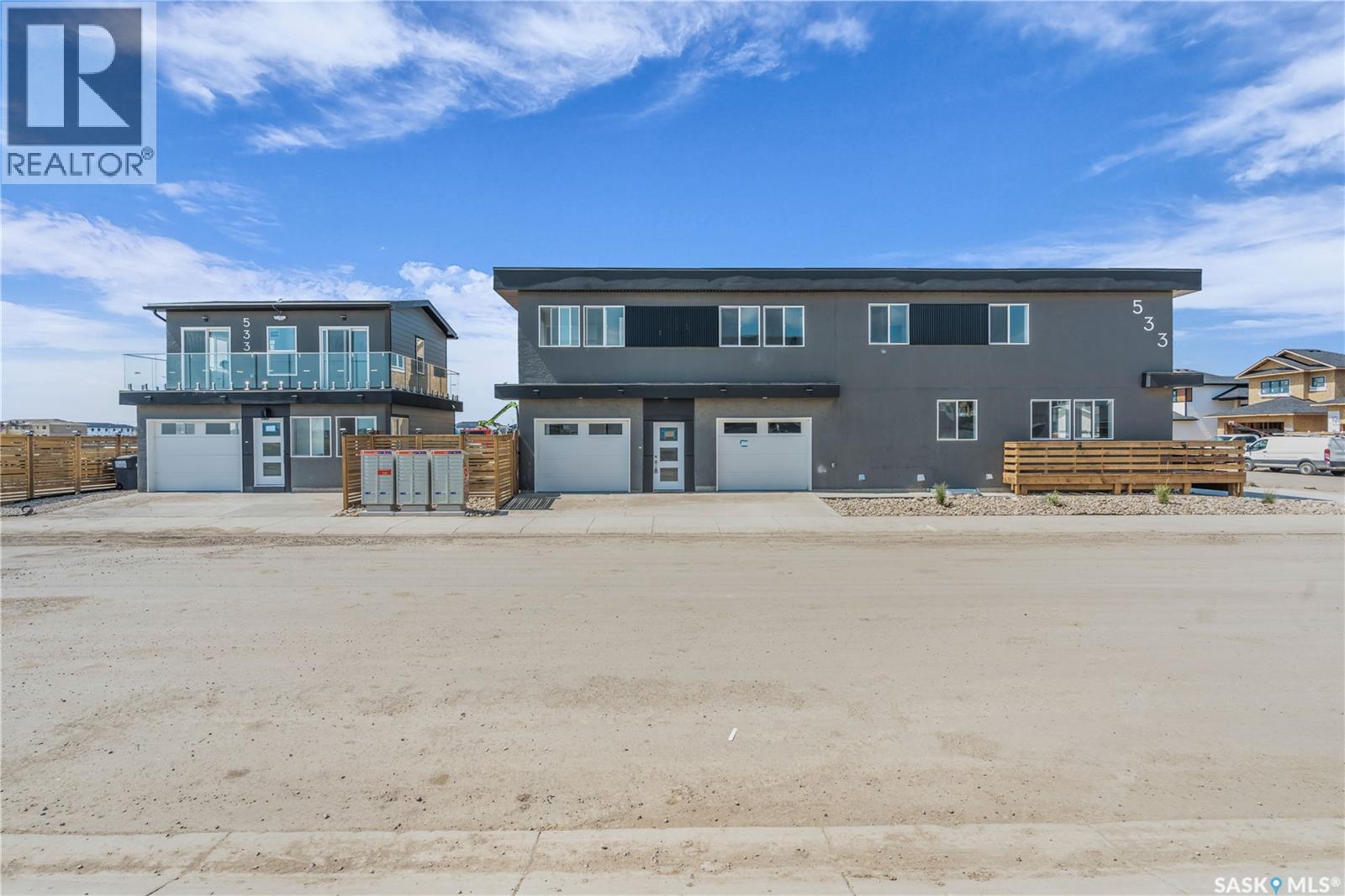
Highlights
Description
- Home value ($/Sqft)$398/Sqft
- Time on Housefulnew 3 days
- Property typeSingle family
- Style2 level
- Neighbourhood
- Year built2025
- Mortgage payment
Attention all investors – this is a one-of-a-kind income-generating opportunity you won’t want to miss. This fully legal 3-plex offers exceptional rental flexibility and strong cash flow potential. With a total of 8 bedrooms and 6 bathrooms, this property is ideal for multi-tenant occupancy. Each unit comes complete with its own set of appliances (4 full sets included) and separate mechanical systems, including 3 furnaces, 3 water heaters, 3 electrical panels, 3 gas meters, and 3 water meters—plus upgraded electrical service to support it all. Modern finishes include quartz countertops and durable vinyl plank flooring throughout, providing a clean, stylish, and low-maintenance interior for tenants. The property also offers excellent parking options with 3 private garages and a double car driveway. Whether you're expanding your portfolio or looking to live in one unit while renting the rest, this is a rare, turnkey investment opportunity in a high-demand rental area. Don’t miss out—schedule your private showing today! (id:63267)
Home overview
- Cooling Central air conditioning
- Heat source Natural gas
- Heat type Forced air
- # total stories 2
- Fencing Fence
- Has garage (y/n) Yes
- # full baths 6
- # total bathrooms 6.0
- # of above grade bedrooms 8
- Subdivision Aspen ridge
- Lot dimensions 3230
- Lot size (acres) 0.07589286
- Building size 2514
- Listing # Sk017214
- Property sub type Single family residence
- Status Active
- Ensuite bathroom (# of pieces - 3) Measurements not available
Level: 2nd - Kitchen / dining room Measurements not available
Level: 2nd - Bedroom Measurements not available
Level: 2nd - Bedroom Measurements not available
Level: 2nd - Bedroom Measurements not available
Level: 2nd - Primary bedroom Measurements not available
Level: 2nd - Bedroom Measurements not available
Level: 2nd - Bathroom (# of pieces - 4) Measurements not available
Level: 2nd - Bathroom (# of pieces - 4) Measurements not available
Level: 2nd - Bedroom Measurements not available
Level: 2nd - Bathroom (# of pieces - 4) Measurements not available
Level: 2nd - Bedroom Measurements not available
Level: 2nd - Bathroom (# of pieces - 4) Measurements not available
Level: Basement - Bedroom Measurements not available
Level: Basement - Kitchen / dining room Measurements not available
Level: Basement - Bathroom (# of pieces - 2) Measurements not available
Level: Main - Kitchen Measurements not available
Level: Main - Kitchen / dining room Measurements not available
Level: Main - Living room Measurements not available
Level: Main - Dining room Measurements not available
Level: Main
- Listing source url Https://www.realtor.ca/real-estate/28801705/533-sharma-crescent-saskatoon-aspen-ridge
- Listing type identifier Idx

$-2,666
/ Month


