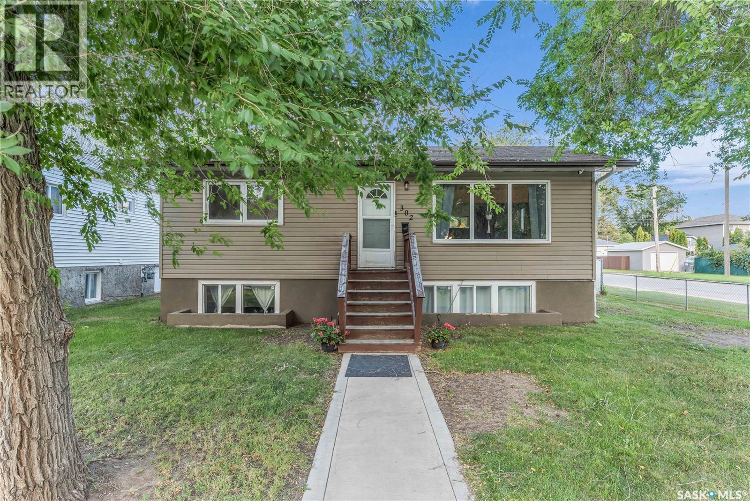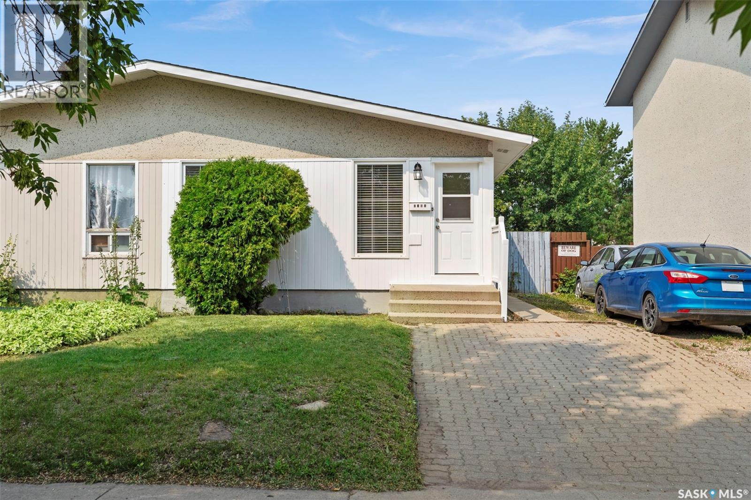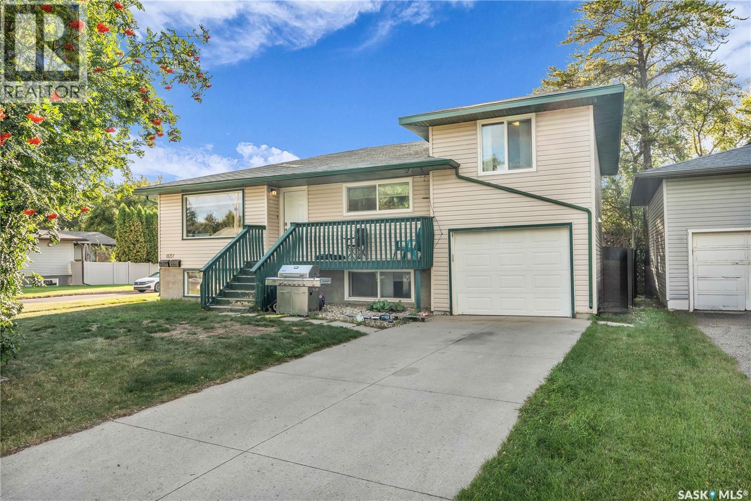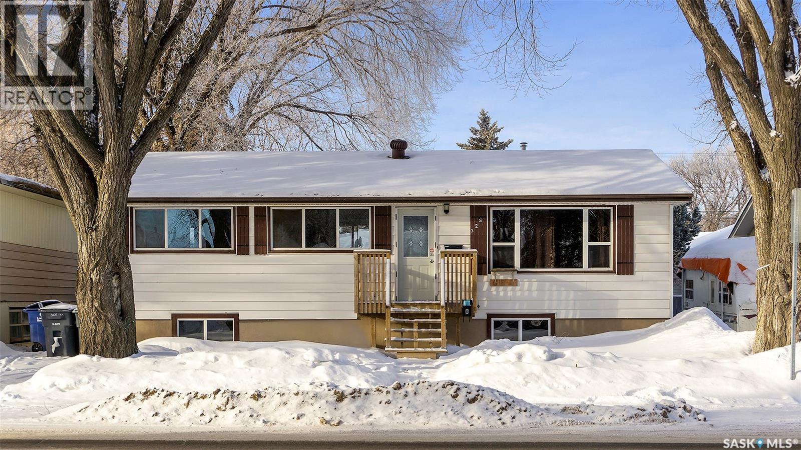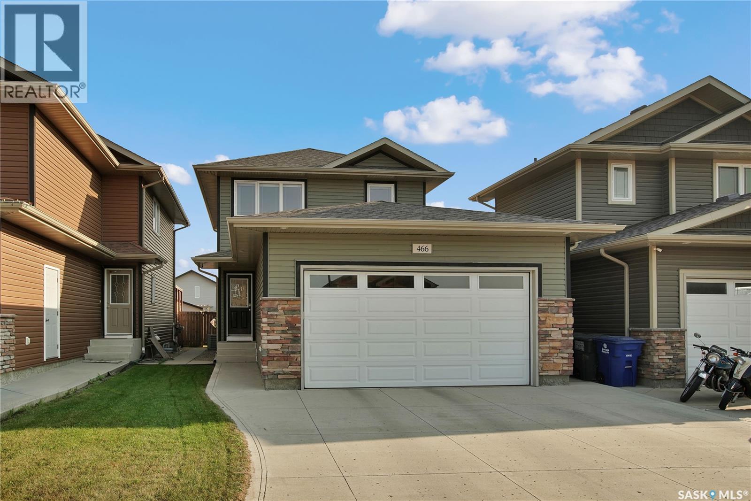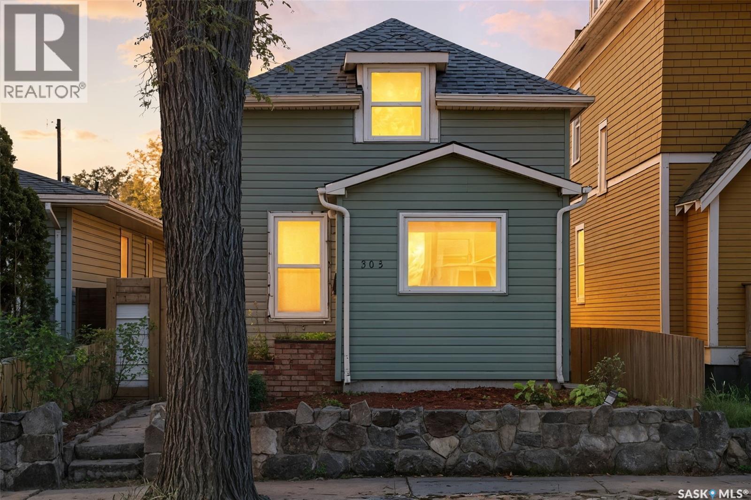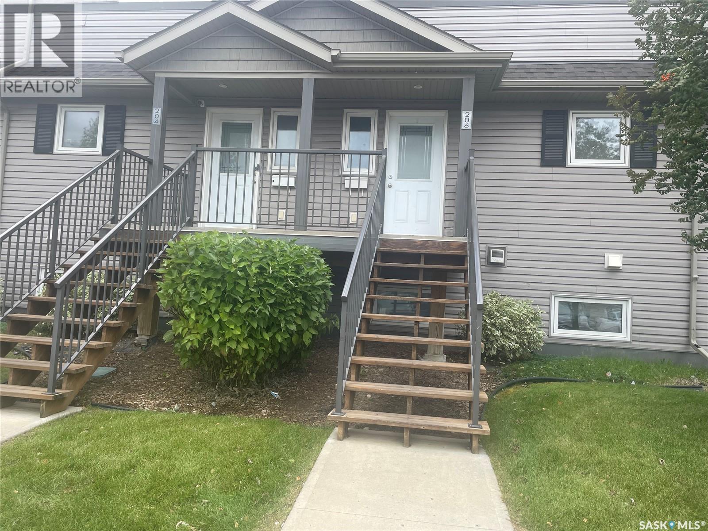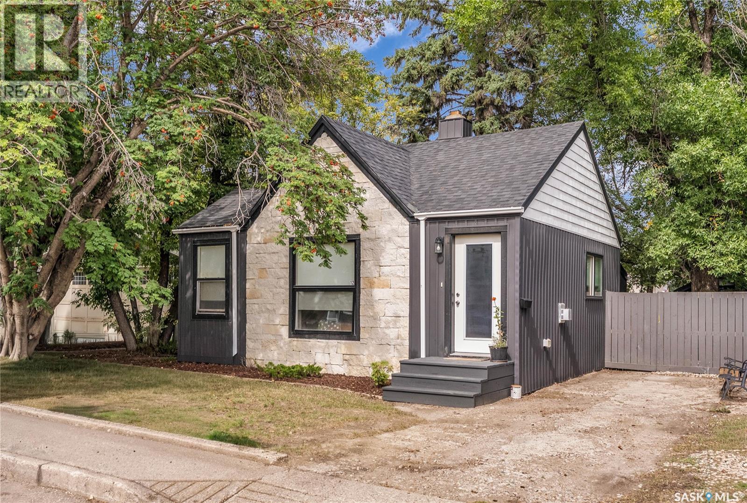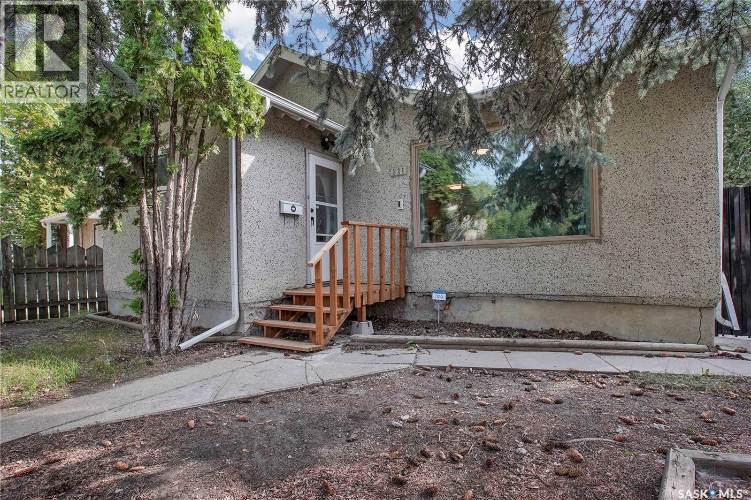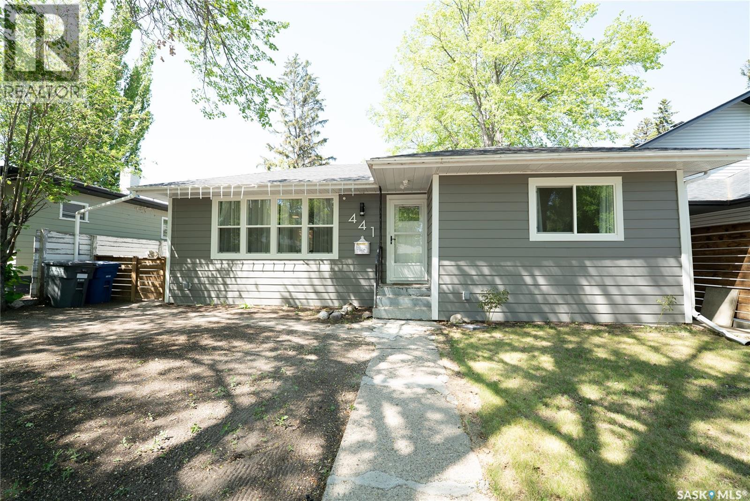- Houseful
- SK
- Saskatoon
- Hampton Village
- 534 Allwood Mnr
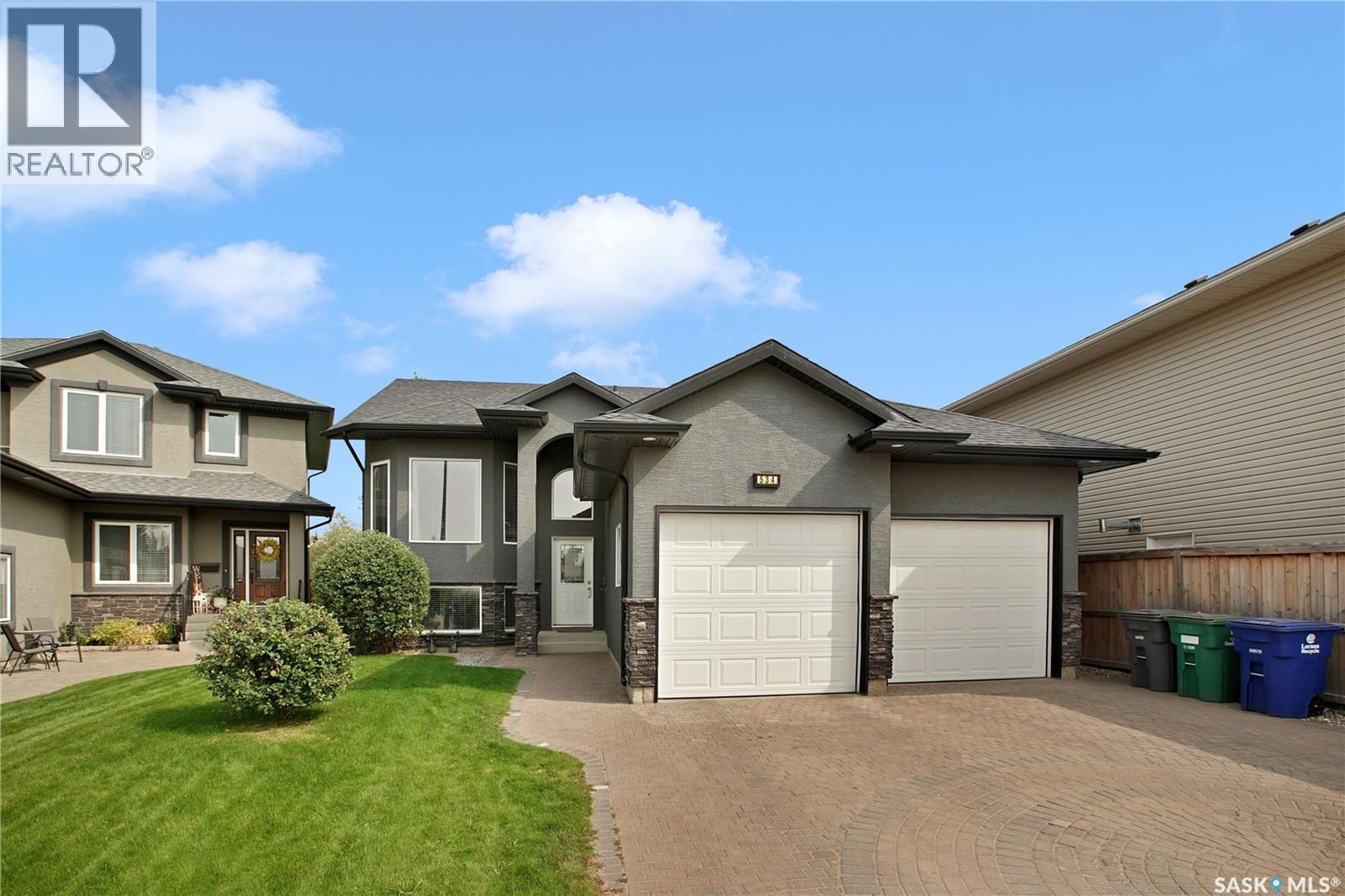
Highlights
Description
- Home value ($/Sqft)$433/Sqft
- Time on Housefulnew 25 hours
- Property typeSingle family
- StyleBi-level
- Neighbourhood
- Year built2011
- Mortgage payment
Welcome to this beautiful 4-bedroom, 3-bathroom bi-level in Hampton Village, designed with family living in mind. From top to bottom, this home has been carefully finished with quality upgrades, including oak hardwood, porcelain tile, and granite countertops, making it both stylish and practical. At the heart of the home is a soaring 14-foot gas fireplace that creates a warm and welcoming focal point. The main floor offers a comfortable living room for family time, a spacious dining area for meals together, and a kitchen built for everyday life with a large granite island, breakfast bar seating, and upgraded appliances including a double oven. The primary suite includes its own ensuite and walk-in closet, giving parents a private retreat, while the kids’ rooms are conveniently nearby. Downstairs, the fully developed basement is perfect for movie nights, games, and family hangouts. A versatile room behind double French doors can serve as a fourth bedroom, playroom, or home office. Step outside to a backyard ready for every season fully fenced and landscaped with underground sprinklers, plus a two-tier deck for BBQs and family gatherings. With central A/C for comfort and plenty of space inside and out, this home is set up for years of family memories. Come see why this Hampton Village home is the perfect place for your family, book your showing today! (id:63267)
Home overview
- Cooling Central air conditioning
- Heat source Natural gas
- Fencing Fence
- Has garage (y/n) Yes
- # full baths 3
- # total bathrooms 3.0
- # of above grade bedrooms 4
- Subdivision Hampton village
- Lot desc Lawn, underground sprinkler
- Lot size (acres) 0.0
- Building size 1387
- Listing # Sk017202
- Property sub type Single family residence
- Status Active
- Laundry Measurements not available
Level: Basement - Family room 4.42m X 4.877m
Level: Basement - Bathroom (# of pieces - 4) Measurements not available
Level: Basement - Storage 1.956m X 2.87m
Level: Basement - Bedroom 4.775m X 3.277m
Level: Basement - Games room 6.325m X 3.835m
Level: Basement - Kitchen 3.785m X 3.505m
Level: Main - Bedroom 3.099m X 2.743m
Level: Main - Primary bedroom 3.658m X 4.242m
Level: Main - Dining room 3.785m X 2.743m
Level: Main - Ensuite bathroom (# of pieces - 3) Measurements not available
Level: Main - Living room 3.785m X 3.353m
Level: Main - Bedroom 3.15m X 2.718m
Level: Main - Bathroom (# of pieces - 4) Measurements not available
Level: Main
- Listing source url Https://www.realtor.ca/real-estate/28815114/534-allwood-manor-saskatoon-hampton-village
- Listing type identifier Idx

$-1,600
/ Month

