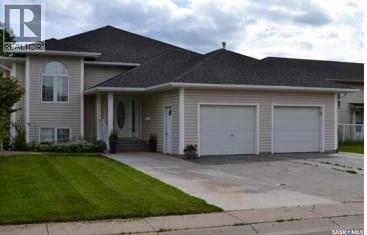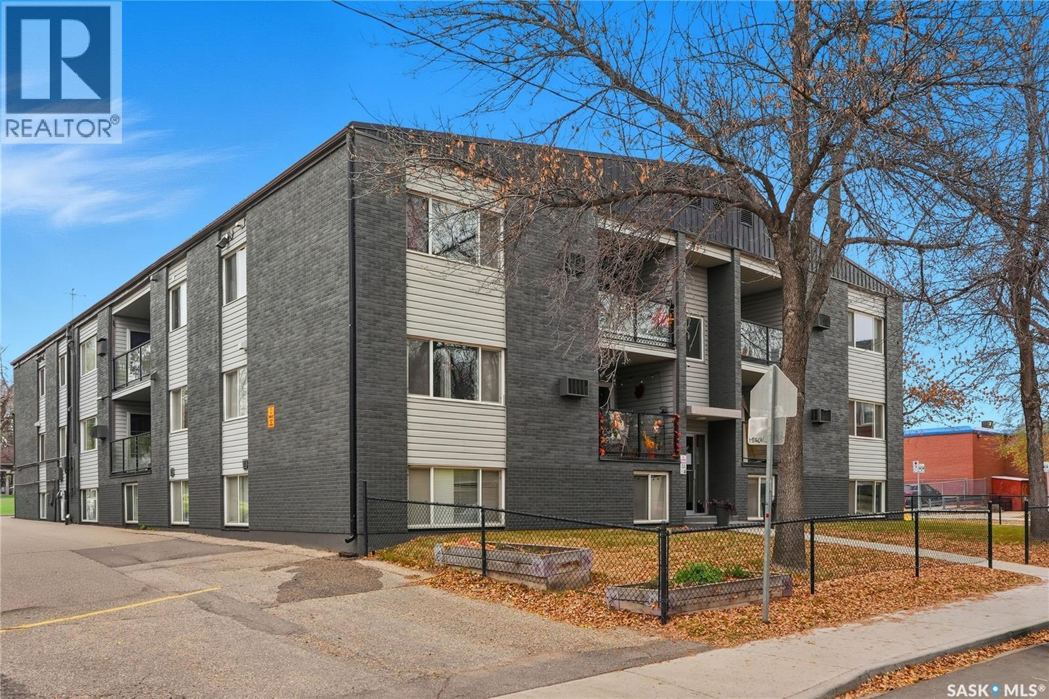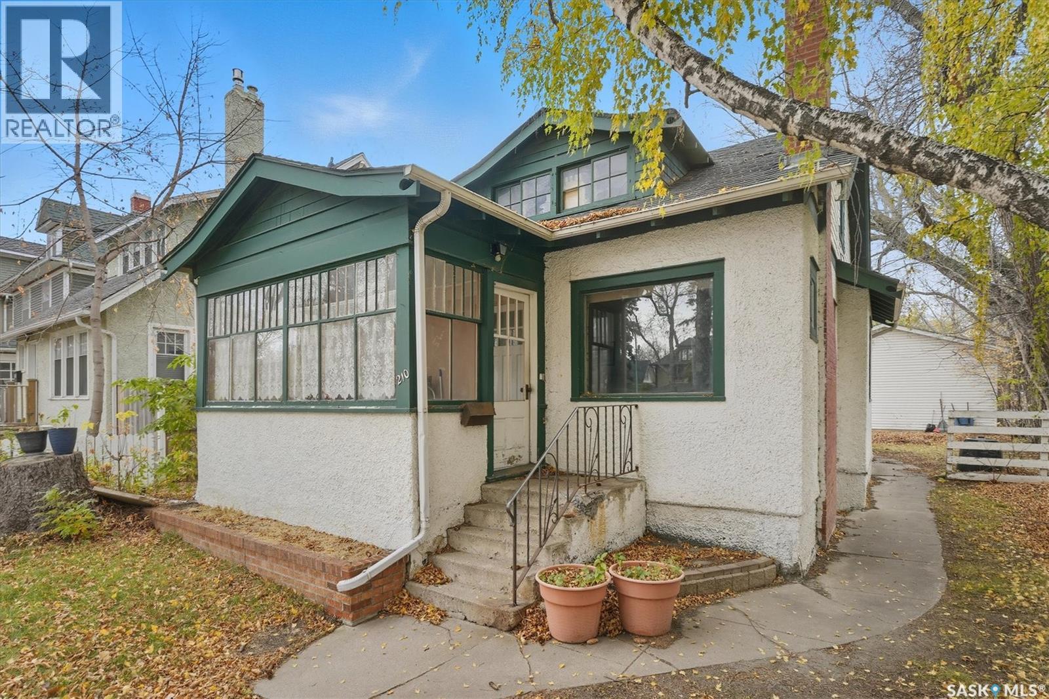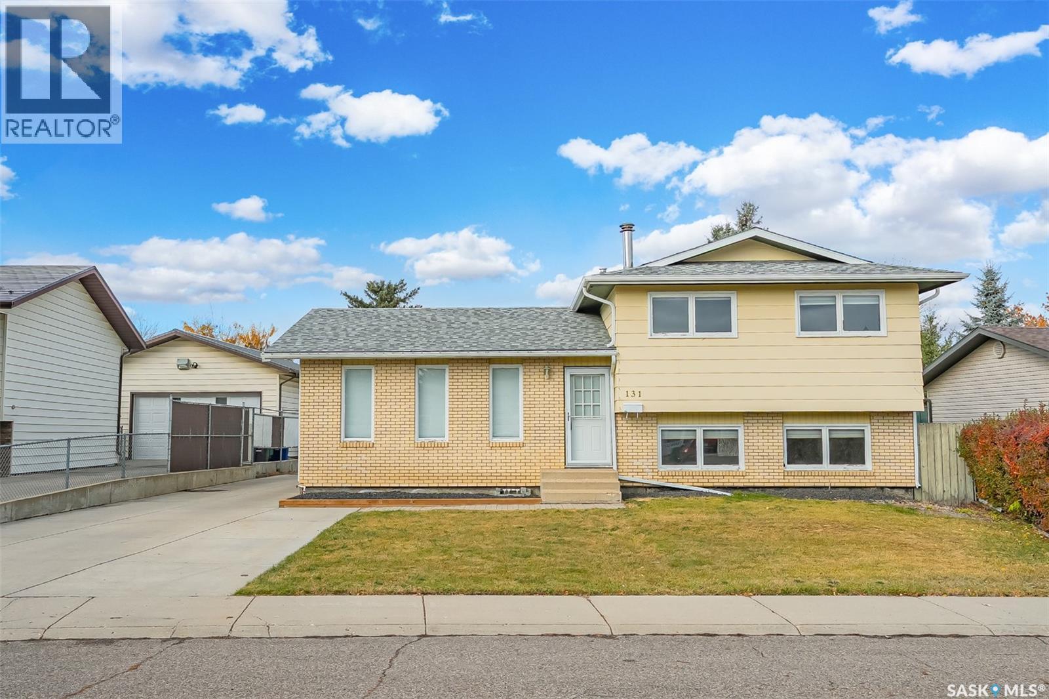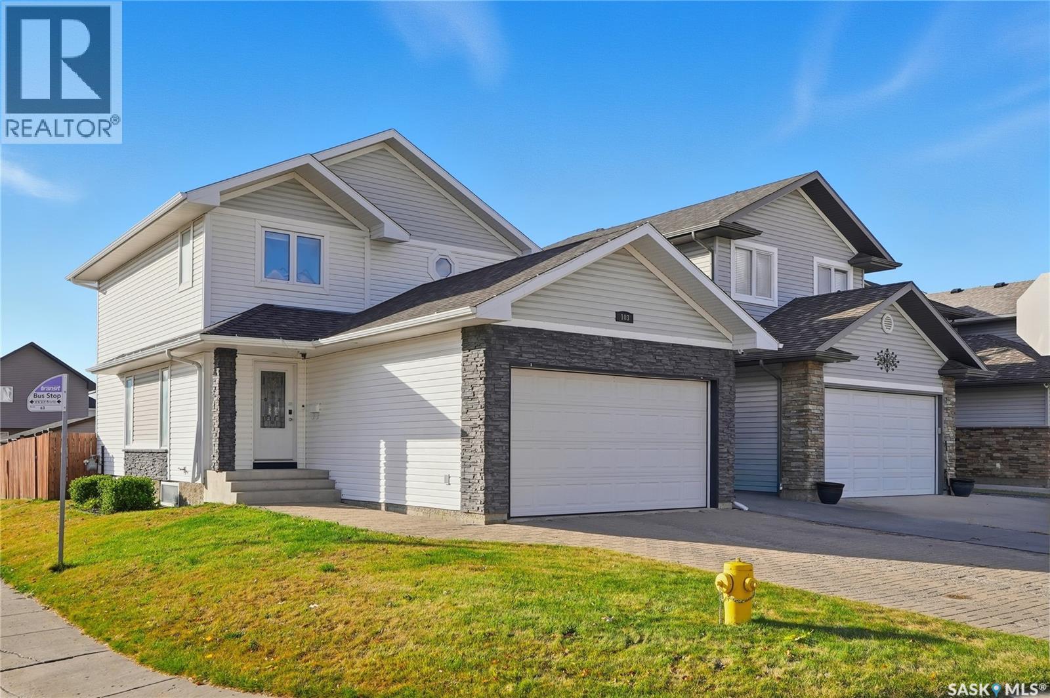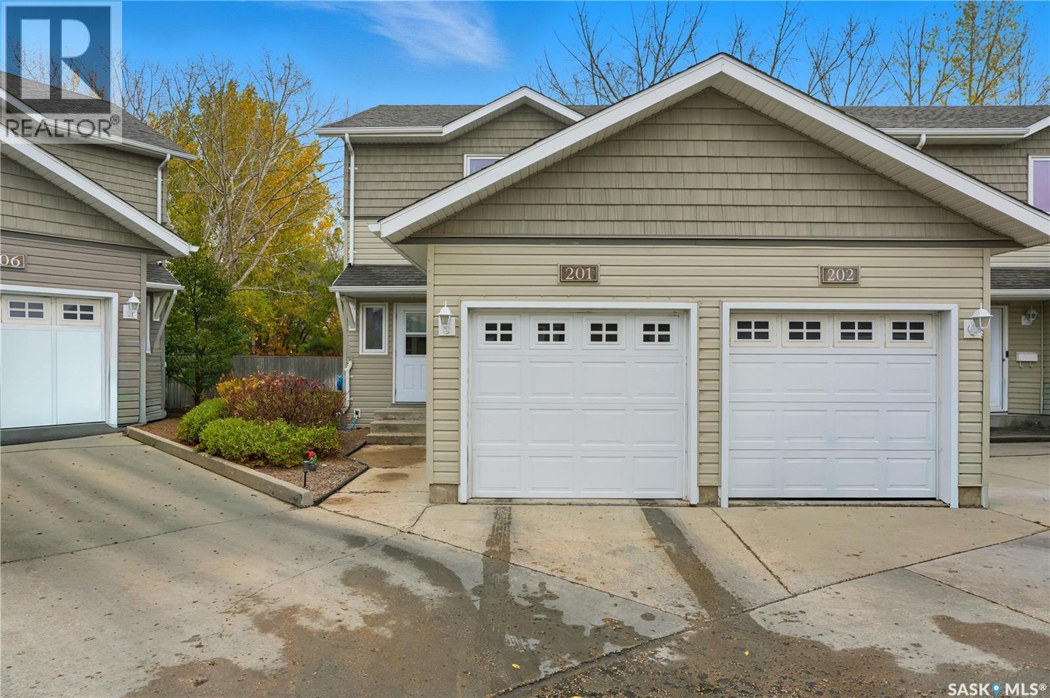- Houseful
- SK
- Saskatoon
- Kensington
- 539 Ells Cres
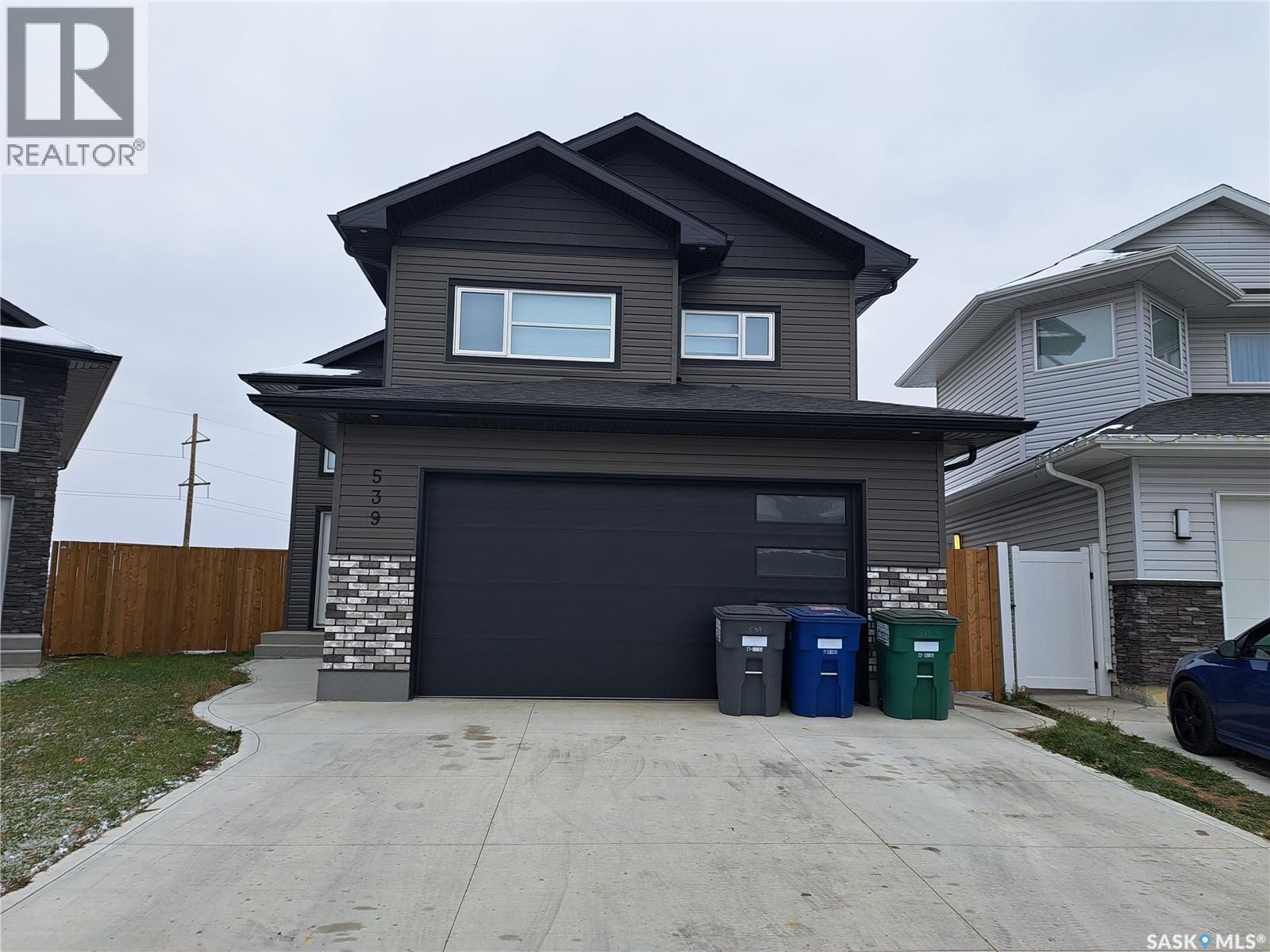
Highlights
This home is
109%
Time on Houseful
19 Days
Saskatoon
-2.8%
Description
- Home value ($/Sqft)$468/Sqft
- Time on Houseful19 days
- Property typeSingle family
- StyleBi-level
- Neighbourhood
- Lot size8,276 Sqft
- Year built2021
- Mortgage payment
Beautiful modified bi-level on one of Kensington’s largest lots at 539 Ells Crescent, featuring vaulted ceilings, a sun-drenched dining area, luxury vinyl plank, quartz counters, and upgraded appliances with a gas stove; the main home offers three generous bedrooms and three baths, plus a fully finished legal two-bedroom suite with matching high-end finishes for instant rental income. Outside you'll find a concrete driveway, thoughtfully landscaped front yard, and a northwest-facing deck perfect for long summer evenings, dramatic sunsets, and possible northern lights—an exceptional blend of space, style, and income potential. (id:63267)
Home overview
Amenities / Utilities
- Cooling Central air conditioning
- Heat source Electric, natural gas
- Heat type Forced air, hot water
Exterior
- Fencing Fence
- Has garage (y/n) Yes
Interior
- # full baths 4
- # total bathrooms 4.0
- # of above grade bedrooms 5
Location
- Subdivision Kensington
Lot/ Land Details
- Lot dimensions 0.19
Overview
- Lot size (acres) 0.19
- Building size 1410
- Listing # Sk019815
- Property sub type Single family residence
- Status Active
Rooms Information
metric
- Primary bedroom 3.658m X 4.267m
Level: 2nd - Ensuite bathroom (# of pieces - 4) Measurements not available
Level: 2nd - Kitchen / dining room 3.962m X 3.048m
Level: Basement - Other Measurements not available
Level: Basement - Ensuite bathroom (# of pieces - 2) Measurements not available
Level: Basement - Bedroom 3.048m X Measurements not available
Level: Basement - Bedroom 3.048m X Measurements not available
Level: Basement - Ensuite bathroom (# of pieces - 4) Measurements not available
Level: Basement - Bonus room Measurements not available X 3.353m
Level: Basement - Living room 3.404m X 3.2m
Level: Basement - Bedroom 3.302m X 3.302m
Level: Main - Kitchen 3.556m X 3.505m
Level: Main - Ensuite bathroom (# of pieces - 4) Measurements not available
Level: Main - Bedroom 3.302m X 3.454m
Level: Main - Dining room 3.759m X 3.505m
Level: Main - Living room 6.426m X 3.759m
Level: Main
SOA_HOUSEKEEPING_ATTRS
- Listing source url Https://www.realtor.ca/real-estate/28945790/539-ells-crescent-saskatoon-kensington
- Listing type identifier Idx
The Home Overview listing data and Property Description above are provided by the Canadian Real Estate Association (CREA). All other information is provided by Houseful and its affiliates.

Lock your rate with RBC pre-approval
Mortgage rate is for illustrative purposes only. Please check RBC.com/mortgages for the current mortgage rates
$-1,760
/ Month25 Years fixed, 20% down payment, % interest
$
$
$
%
$
%

Schedule a viewing
No obligation or purchase necessary, cancel at any time
Nearby Homes
Real estate & homes for sale nearby

