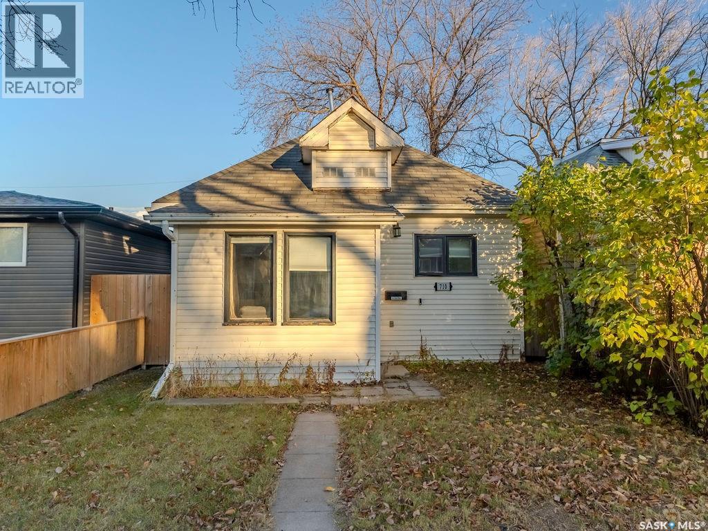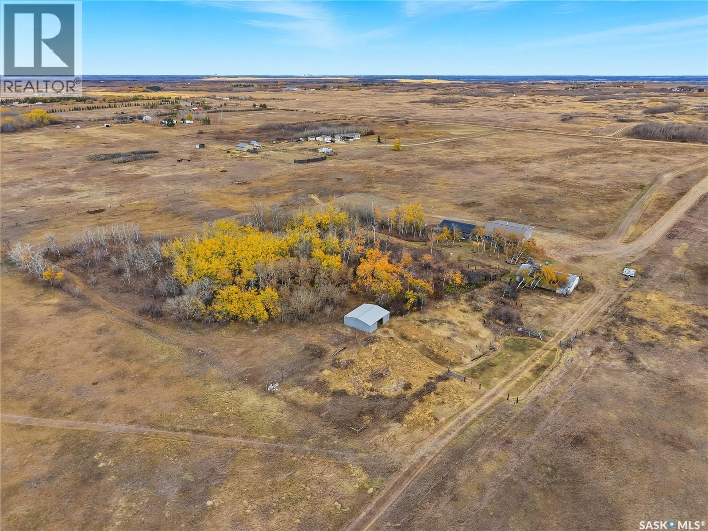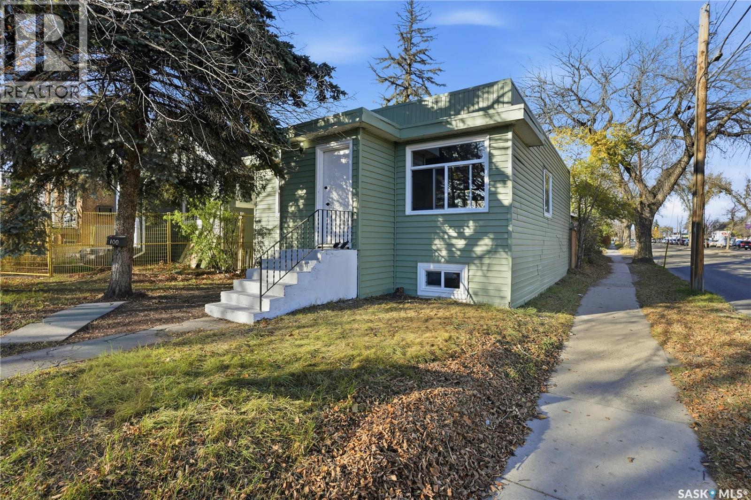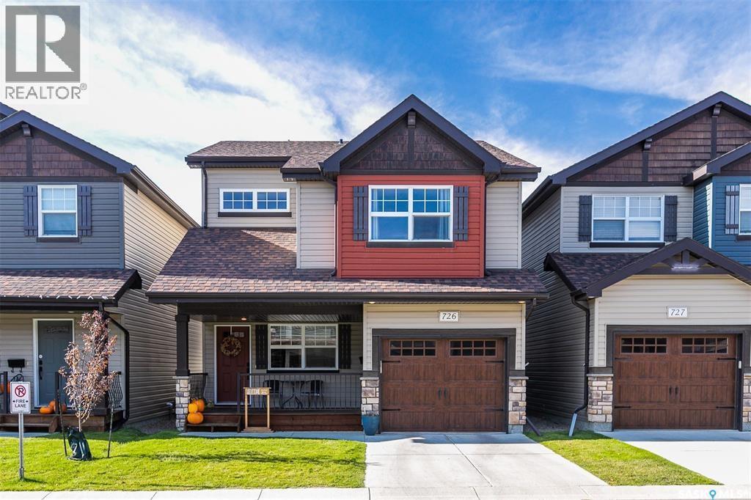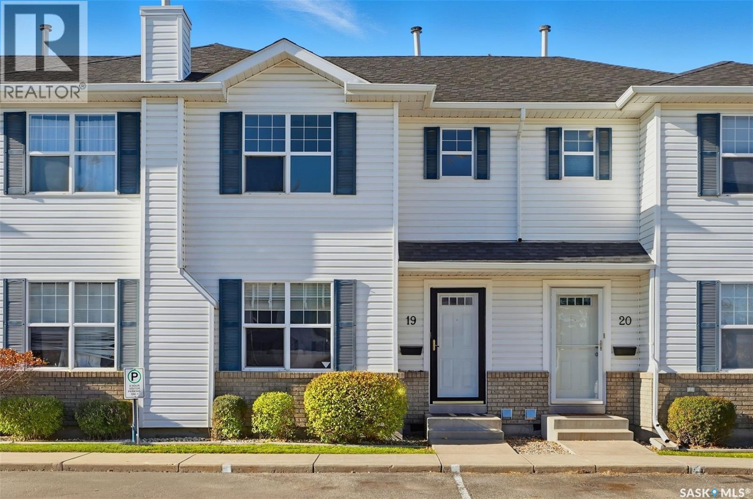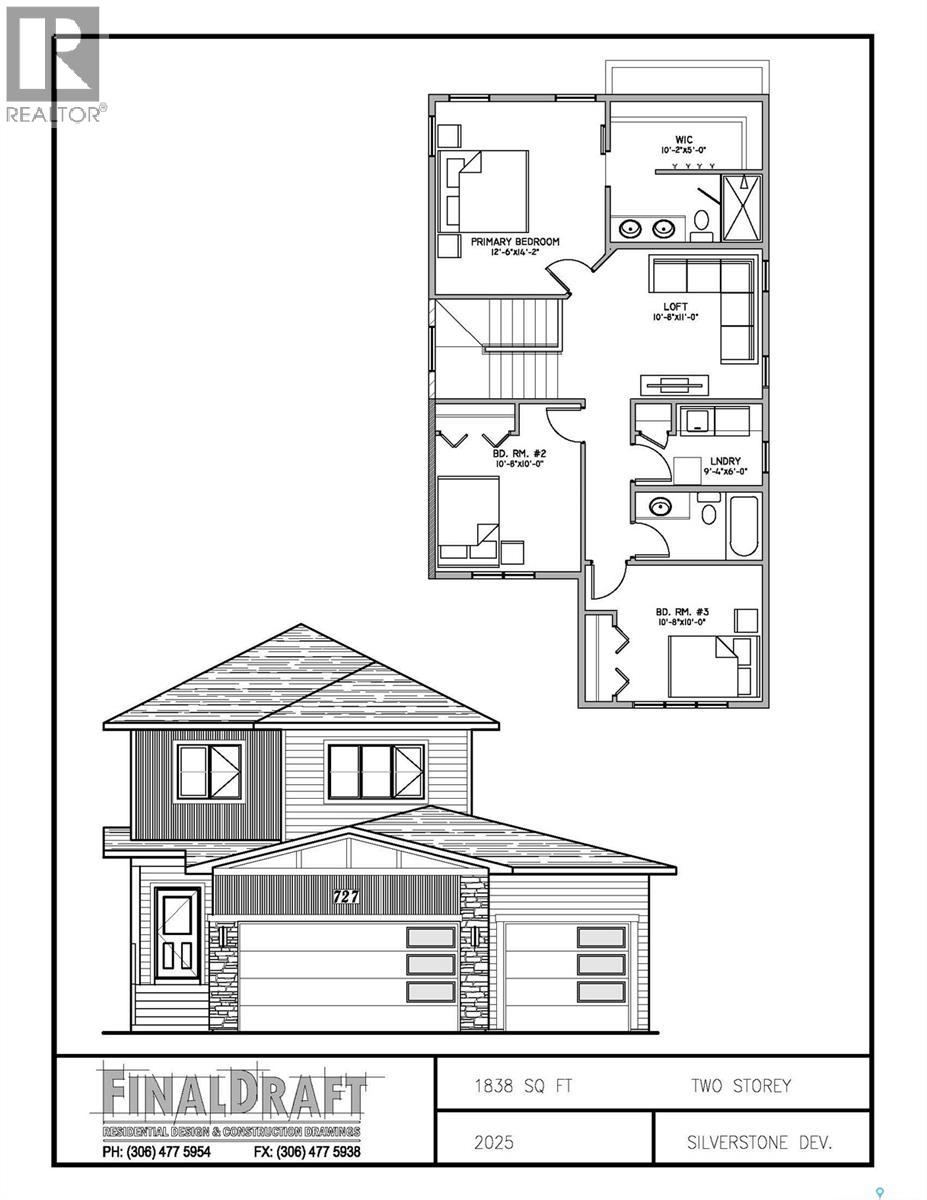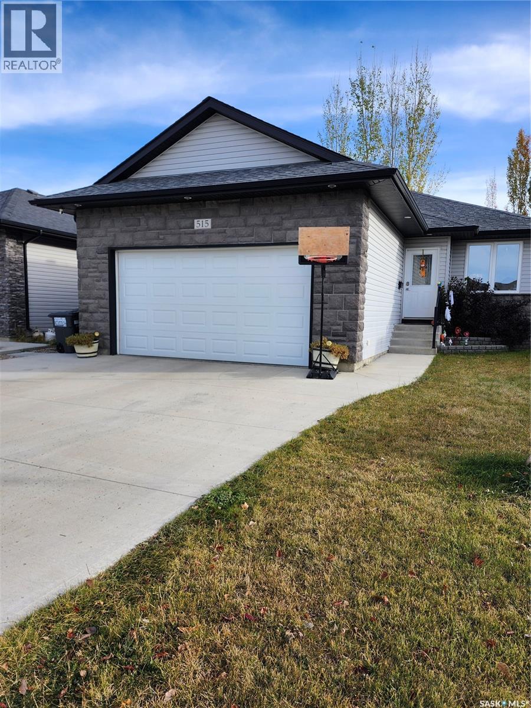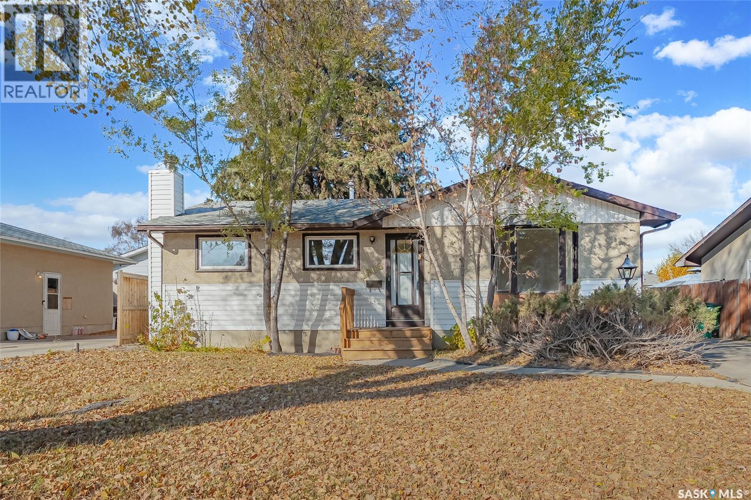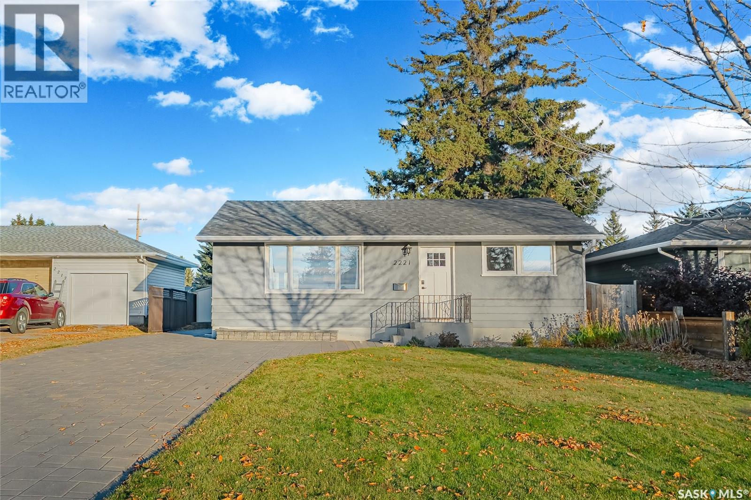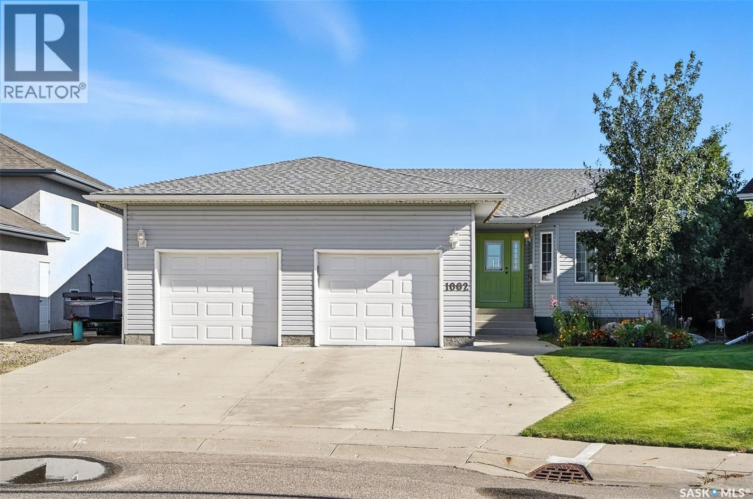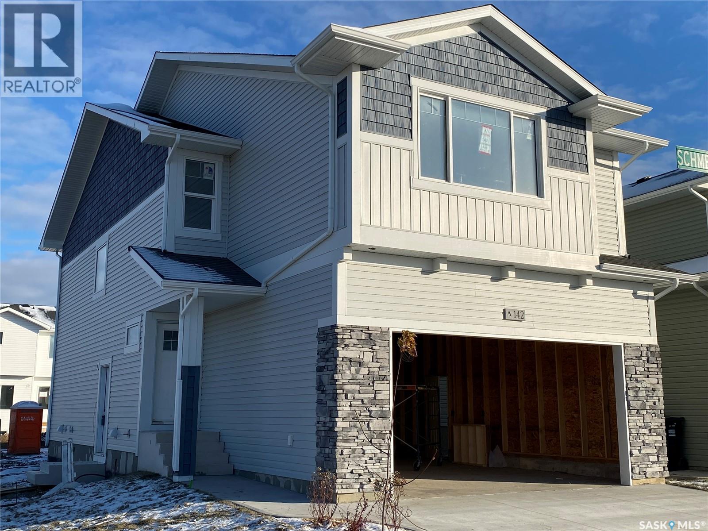- Houseful
- SK
- Saskatoon
- College Park
- 54 Britnell Cres
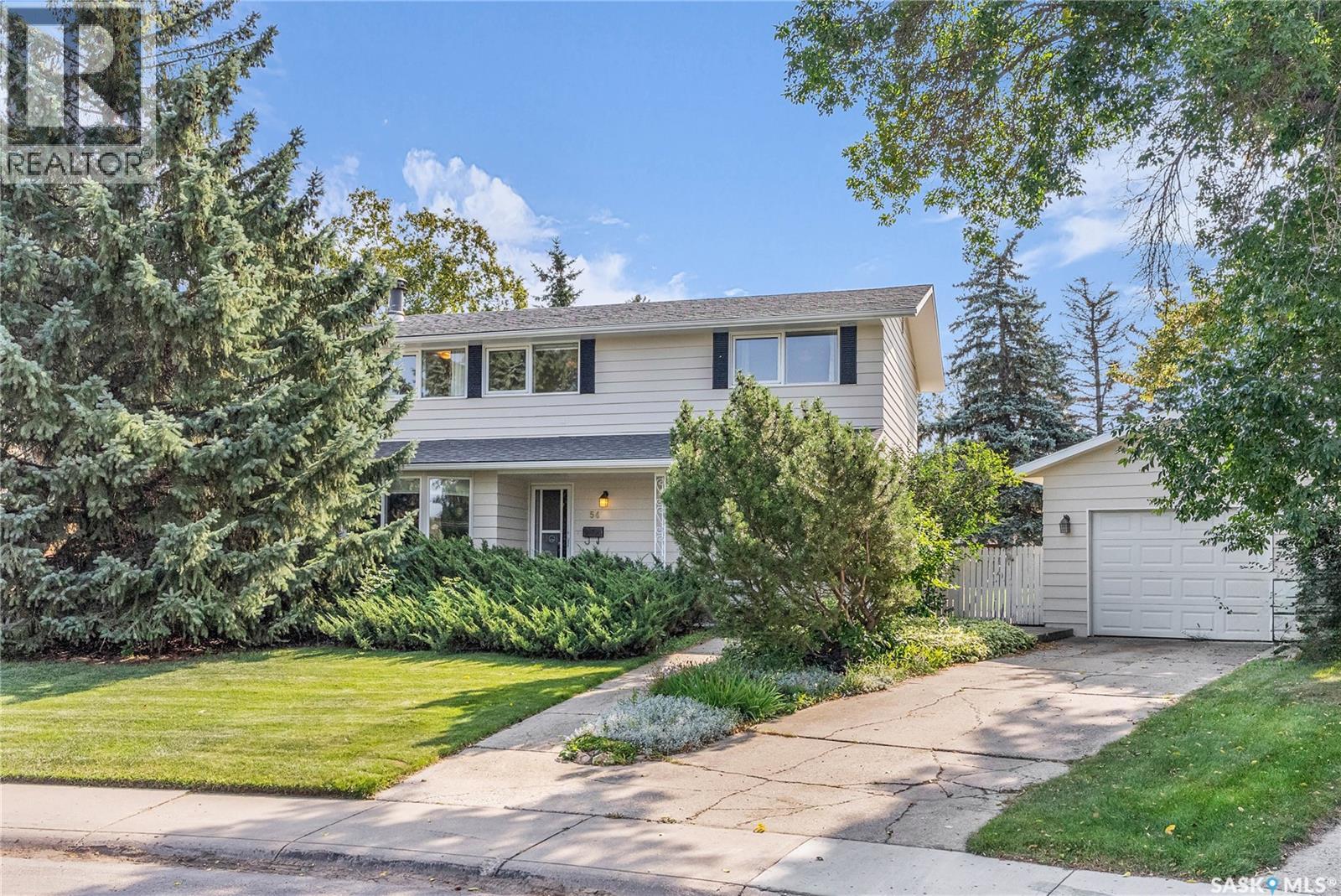
Highlights
Description
- Home value ($/Sqft)$303/Sqft
- Time on Housefulnew 43 hours
- Property typeSingle family
- Style2 level
- Neighbourhood
- Year built1964
- Mortgage payment
Welcome to 54 Britnell Crescent, a rare opportunity to own a timeless two-storey home on one of West College Park’s most prestigious and quiet crescents. Set on a massive pie-shaped lot—just shy of 12,000 sq. ft.—this property is a private park all your own. Whether you’re picnicking under the trees, dancing beneath the northern lights, watching rabbits hop through the yard, or picking apples from your very own tree, this backyard is pure magic. The home offers 1,816 square feet of well-planned living space, freshly dressed with new exterior paint and complemented by a detached garage and concrete driveway. Inside, you’ll find four generous bedrooms upstairs (easily converted back to five if desired), including a primary suite with a sizeable closet and private ensuite. The main floor was designed for both comfort and connection: a formal dining room big enough to host your entire extended family, a rear family room with built-ins to showcase your travel treasures and serene views of the yard, and a fully renovated kitchen featuring ceiling-height cabinetry, a built-in desk, and a massive picture window overlooking the greenery. A beautifully updated 3-piece bathroom with tiled walk-in shower and wood feature ceiling rounds out the main level. Downstairs, the fully developed basement is a dream for entertaining and play—whether that means games night, movie marathons, or crafting. The oversized laundry room with utility sink adds practicality to the charm. This home has been cherished by the same family for over 40 years, and now it’s ready for its next chapter. With Evan Hardy Collegiate just steps away, nearby parks and schools, easy access to 8th Street amenities, and a quick commute to the University of Saskatchewan and downtown, the location offers both convenience and community. If you’re looking for a place with space to grow, laugh, host, and make memories, 54 Britnell Crescent is ready to welcome you home. (id:63267)
Home overview
- Cooling Central air conditioning
- Heat source Natural gas
- Heat type Forced air
- # total stories 2
- Fencing Fence
- Has garage (y/n) Yes
- # full baths 4
- # total bathrooms 4.0
- # of above grade bedrooms 4
- Subdivision West college park
- Lot desc Lawn, garden area
- Lot dimensions 11591
- Lot size (acres) 0.27234492
- Building size 1816
- Listing # Sk021475
- Property sub type Single family residence
- Status Active
- Bedroom 3.175m X 6.045m
Level: 2nd - Ensuite bathroom (# of pieces - 2) 2.159m X 1.346m
Level: 2nd - Bedroom 3.226m X 2.718m
Level: 2nd - Primary bedroom 4.064m X 3.251m
Level: 2nd - Bathroom (# of pieces - 4) 2.057m X 3.099m
Level: 2nd - Bedroom 3.226m X 2.667m
Level: 2nd - Other 3.581m X 3.429m
Level: Basement - Laundry 3.302m X 3.251m
Level: Basement - Bathroom (# of pieces - 2) 2.388m X 1.727m
Level: Basement - Other 8.433m X 8.433m
Level: Basement - Dining room 4.064m X 3.353m
Level: Main - Bathroom (# of pieces - 3) 2.286m X 2.337m
Level: Main - Family room 3.353m X 4.928m
Level: Main - Kitchen 3.251m X 3.226m
Level: Main - Living room 5.512m X 3.835m
Level: Main
- Listing source url Https://www.realtor.ca/real-estate/29023806/54-britnell-crescent-saskatoon-west-college-park
- Listing type identifier Idx

$-1,466
/ Month

