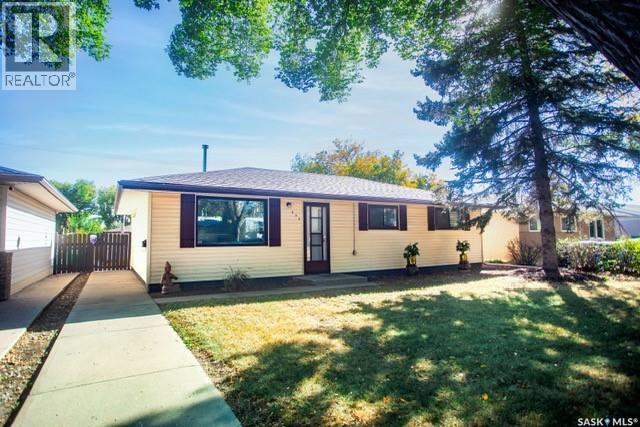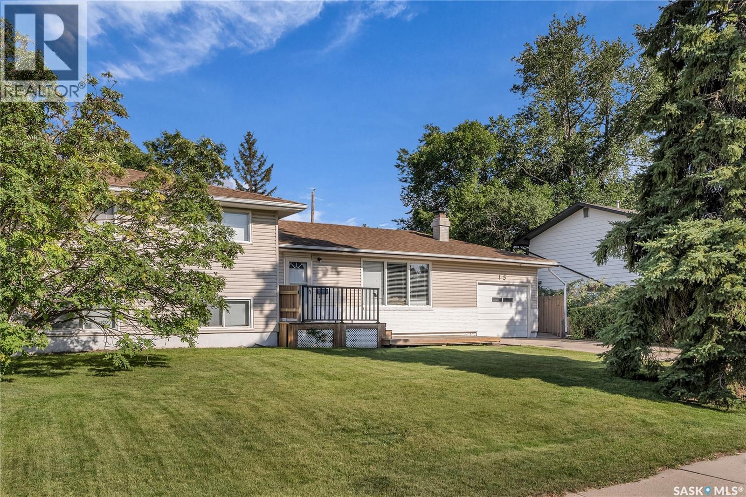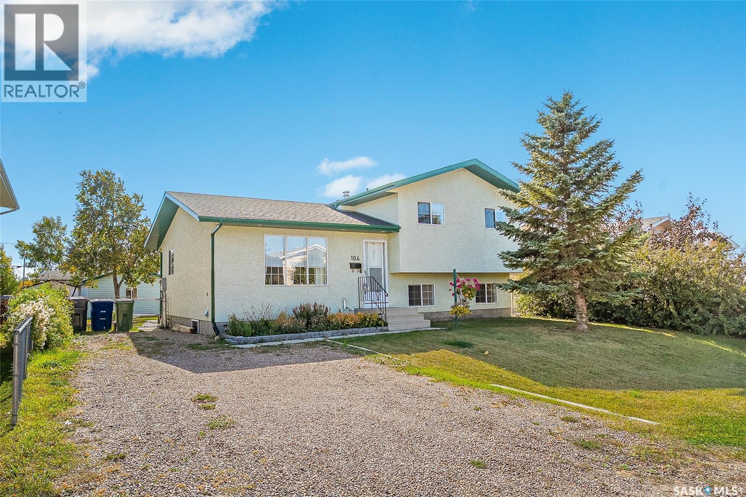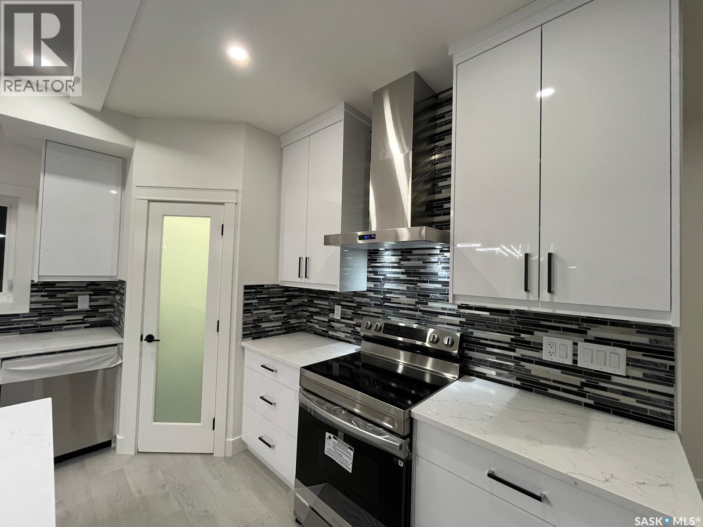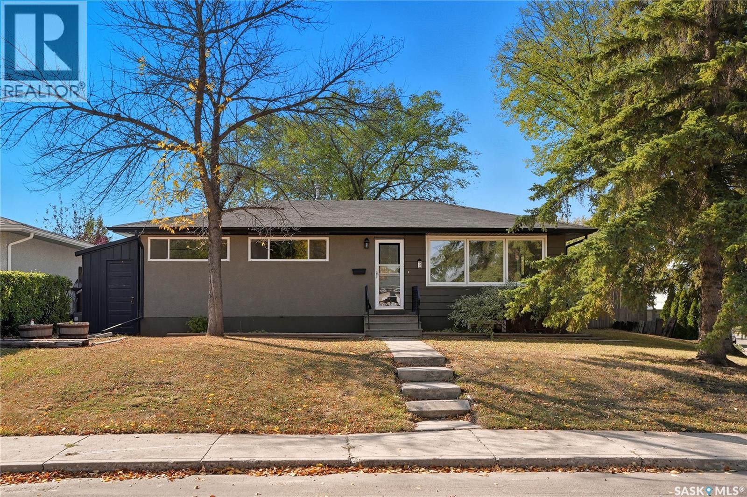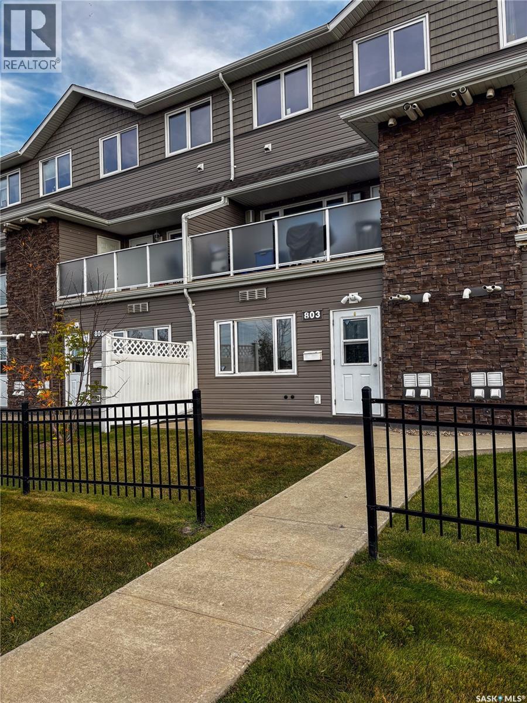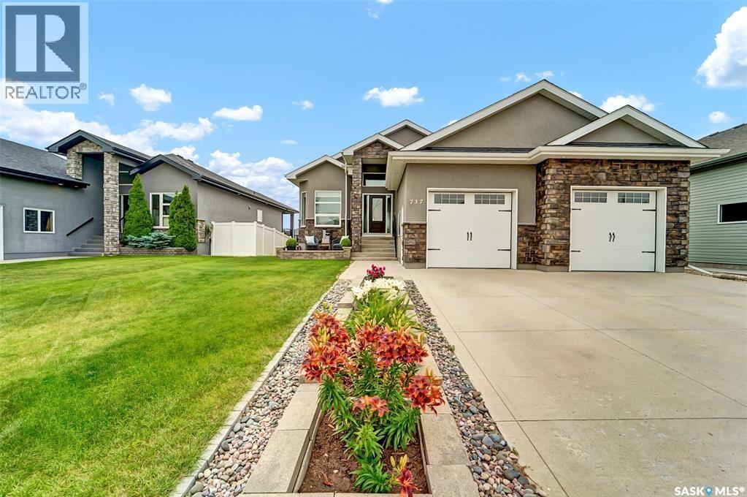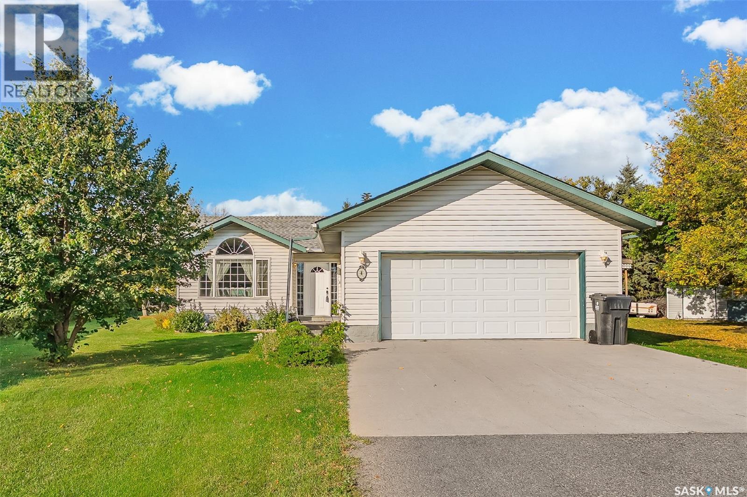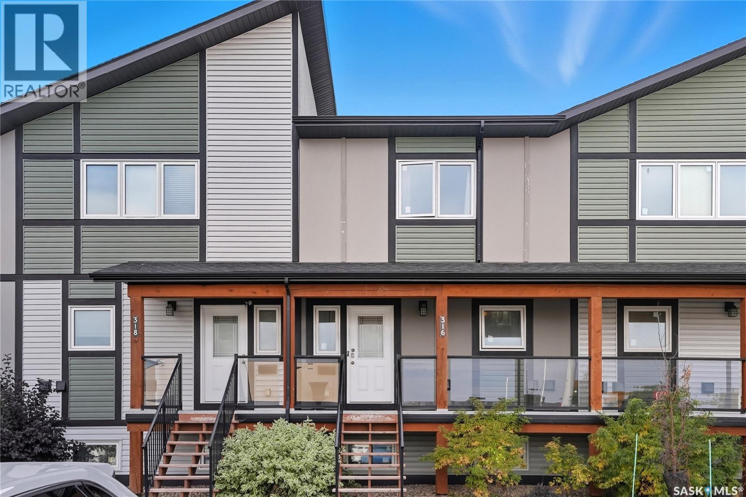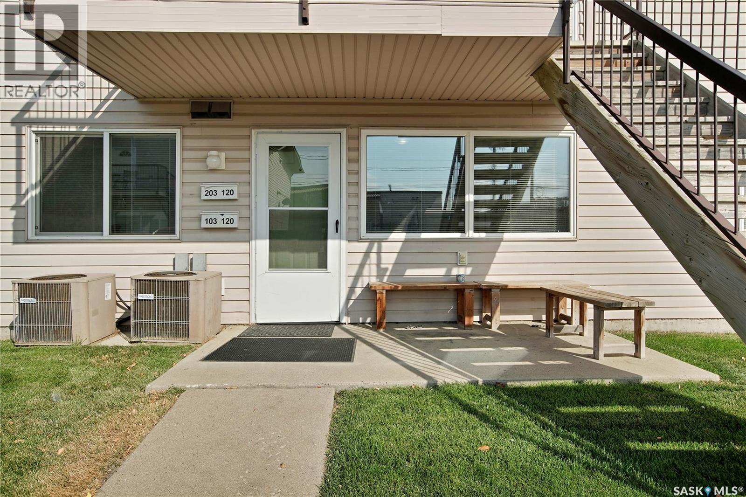- Houseful
- SK
- Saskatoon
- Silverwood Heights
- 542 Adilman Dr
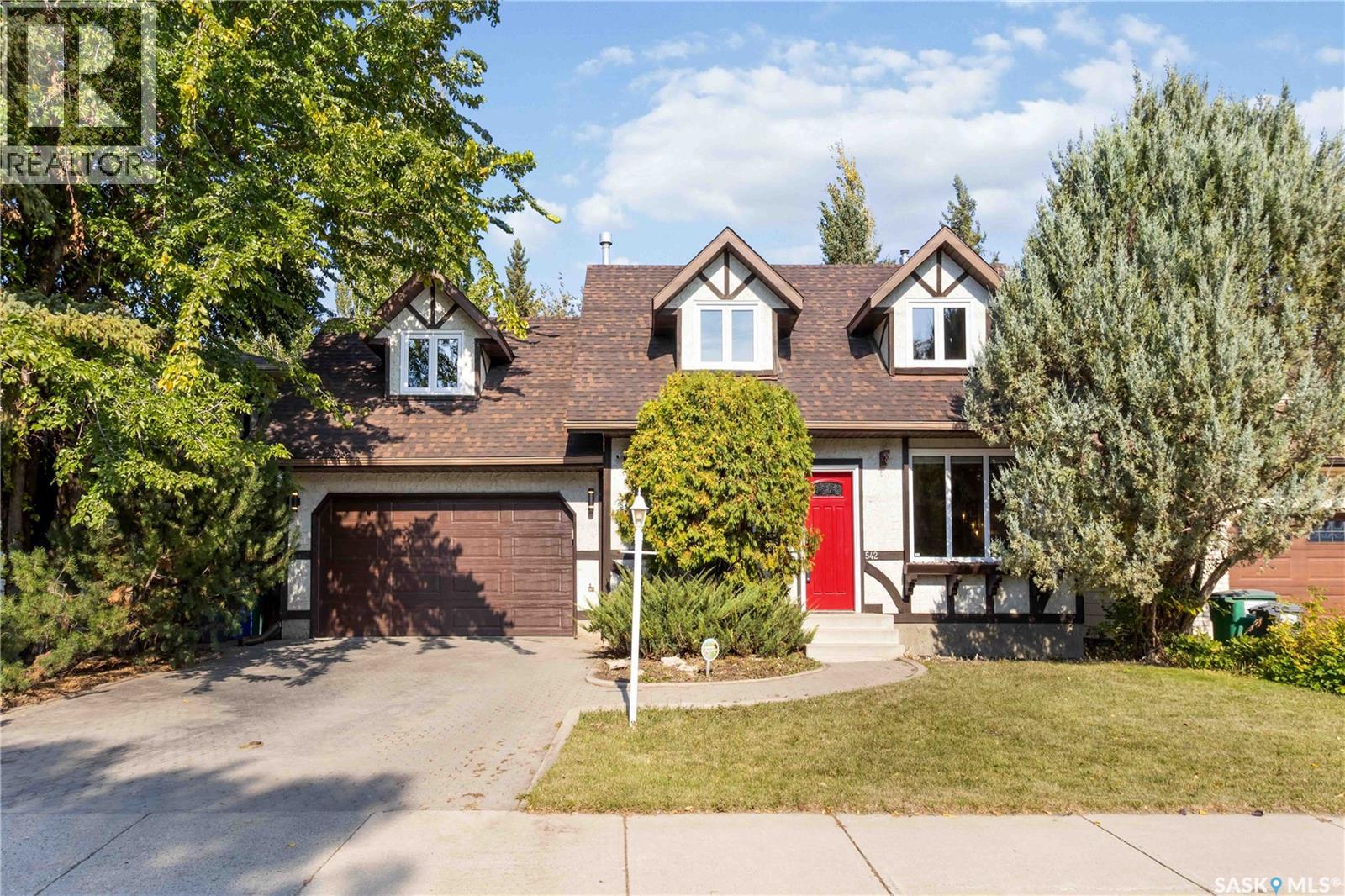
Highlights
Description
- Home value ($/Sqft)$344/Sqft
- Time on Housefulnew 5 hours
- Property typeSingle family
- Style2 level
- Neighbourhood
- Year built1985
- Mortgage payment
Welcome to this warm and inviting family home situated in one of Saskatoon’s most desirable locations—just steps from the river and scenic walking trails. This beautifully maintained property offers 3 bedrooms, 4 bathrooms, and an ideal layout for comfortable family living. The main floor features vaulted ceilings, a cozy natural gas fireplace, and a bright, open living space that’s perfect for entertaining or relaxing. The family-friendly kitchen includes garden doors leading to a spacious oversized deck, perfect for outdoor gatherings. You’ll also appreciate the convenience of a dedicated office space and main floor laundry. Upstairs, you’ll find three generous bedrooms, including a spacious primary suite with a private 3-piece ensuite. The fully developed basement adds even more living space, featuring a large family room, 3-piece bathroom, and additional bonus area perfect for hobbies or a home gym. Enjoy the privacy of a fully fenced backyard complete with mature perennial garden beds, professionally prepared for winter and mirrored in the fully landscaped front yard. A major bonus is the double garage, upgraded with a new heater and door in 2022—perfect for Saskatoon winters. This is a unique home in an unbeatable location, offering the perfect blend of comfort, functionality, and lifestyle. Don’t miss your chance to live near the river in one of Saskatoon’s most sought-after neighborhoods! As per the Seller’s direction, all offers will be presented on 10/03/2025 6:00PM. (id:63267)
Home overview
- Cooling Central air conditioning
- Heat source Natural gas
- Heat type Forced air
- # total stories 2
- Fencing Fence
- Has garage (y/n) Yes
- # full baths 4
- # total bathrooms 4.0
- # of above grade bedrooms 3
- Subdivision Silverwood heights
- Lot desc Lawn, underground sprinkler, garden area
- Lot dimensions 5956
- Lot size (acres) 0.13994361
- Building size 1599
- Listing # Sk019664
- Property sub type Single family residence
- Status Active
- Bathroom (# of pieces - 4) Level: 2nd
- Ensuite bathroom (# of pieces - 3) Level: 2nd
- Bedroom 3.785m X 3.023m
Level: 2nd - Primary bedroom 4.572m X 6.198m
Level: 2nd - Bedroom 3.429m X 2.591m
Level: 2nd - Bathroom (# of pieces - 3) Level: Basement
- Den 3.658m X 3.048m
Level: Basement - Bonus room 5.69m X 3.302m
Level: Basement - Family room 4.877m X 4.14m
Level: Basement - Dining room 4.089m X 3.861m
Level: Main - Living room 3.785m X 5.486m
Level: Main - Bathroom (# of pieces - 2) Level: Main
- Office 3.658m X 2.515m
Level: Main - Kitchen 2.845m X 3.835m
Level: Main - Laundry 1.829m X 1.524m
Level: Main
- Listing source url Https://www.realtor.ca/real-estate/28929506/542-adilman-drive-saskatoon-silverwood-heights
- Listing type identifier Idx

$-1,466
/ Month

