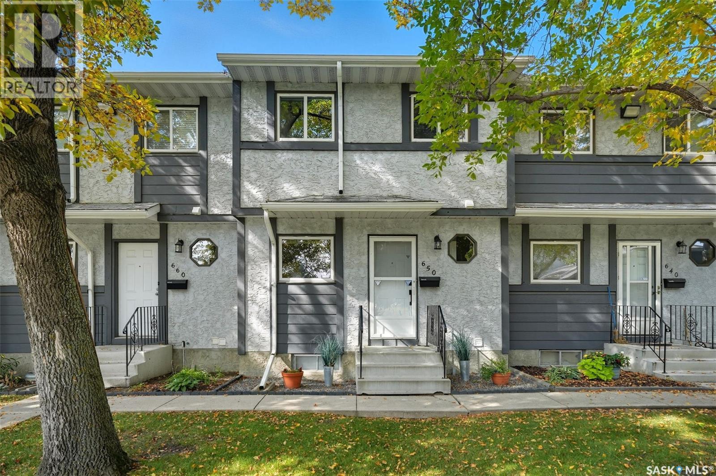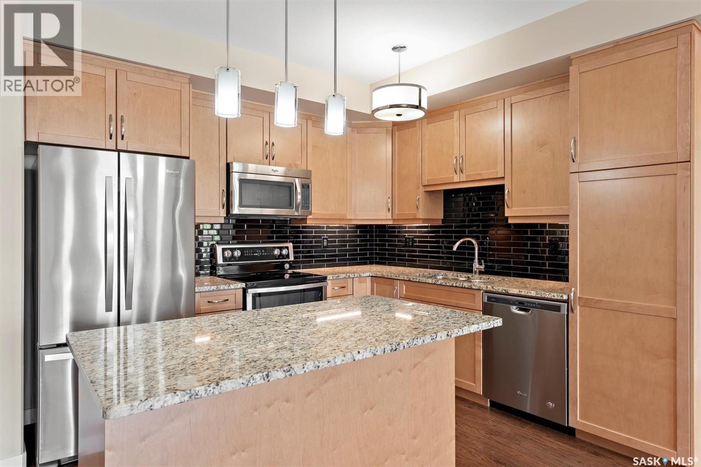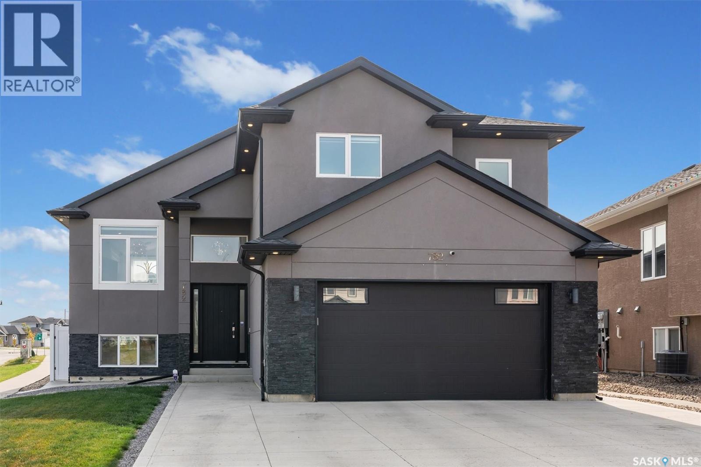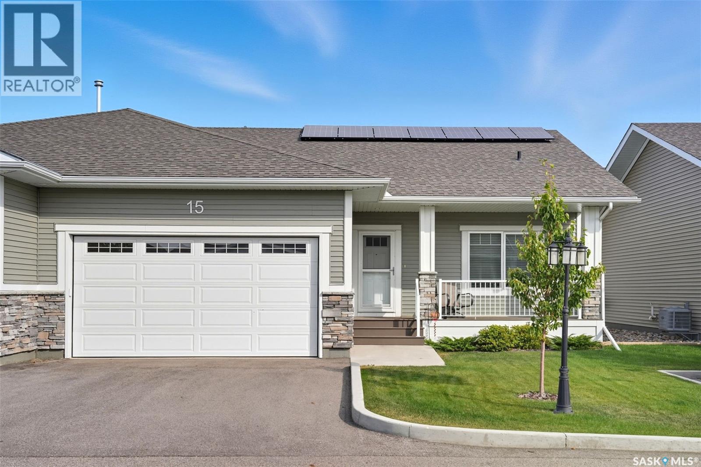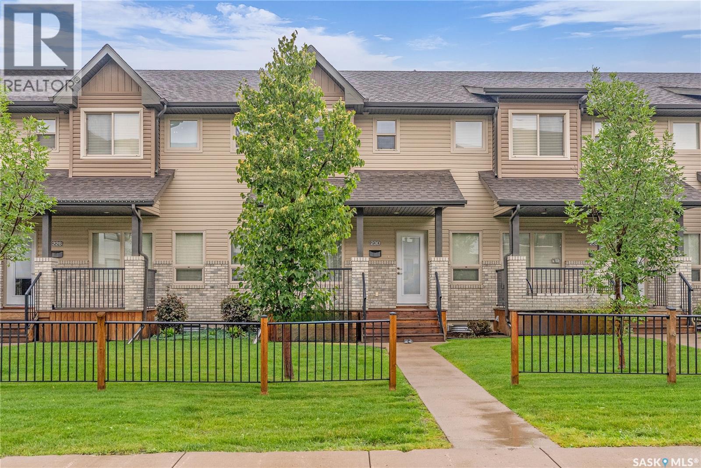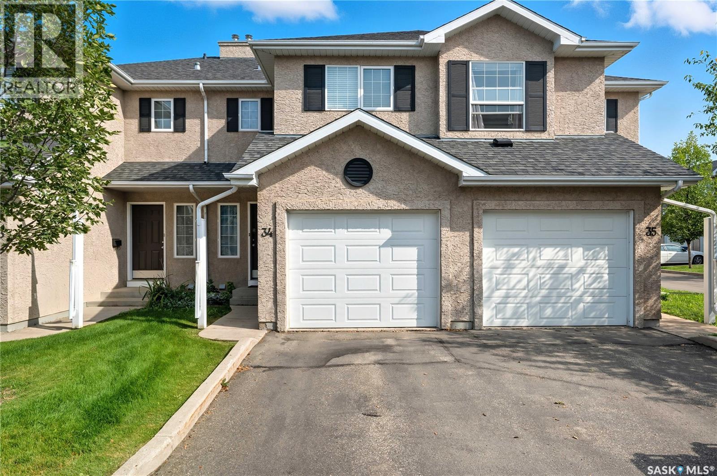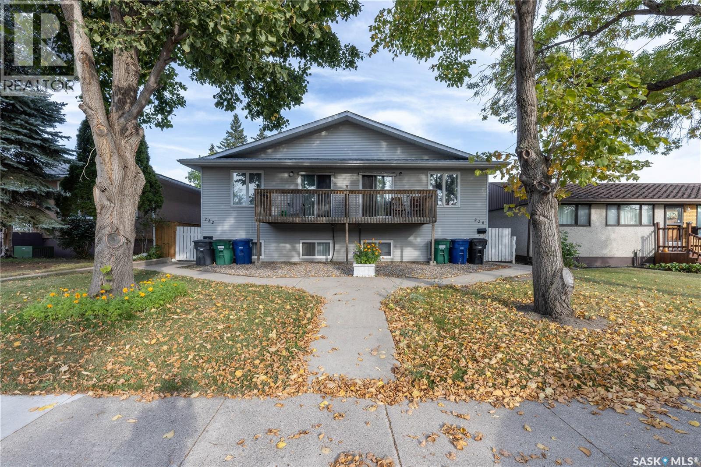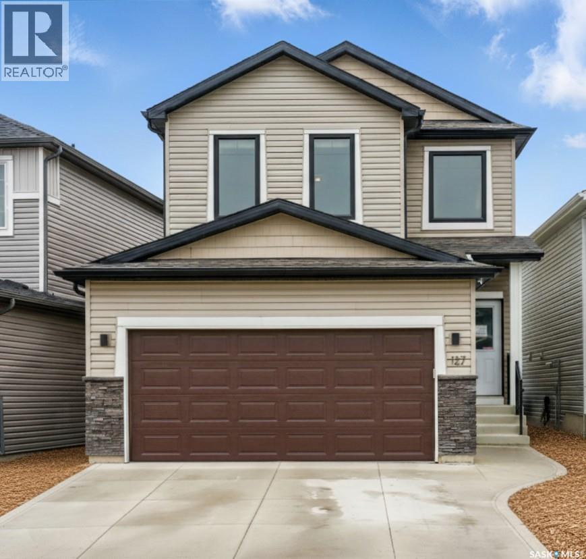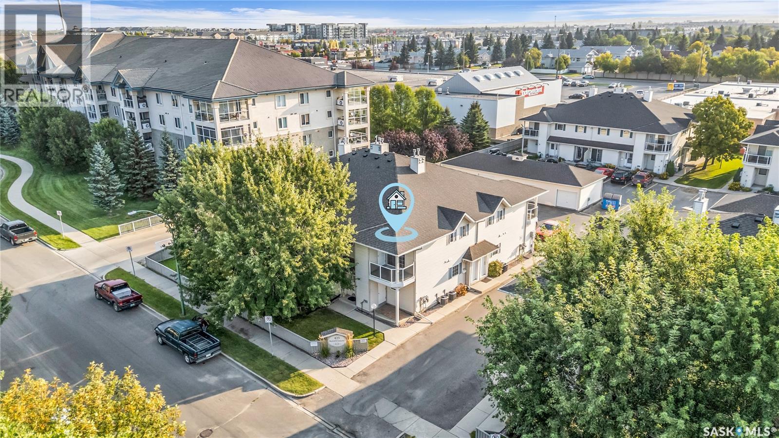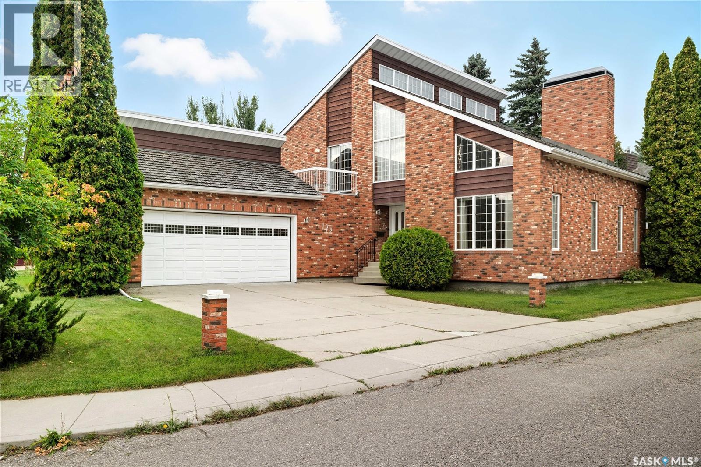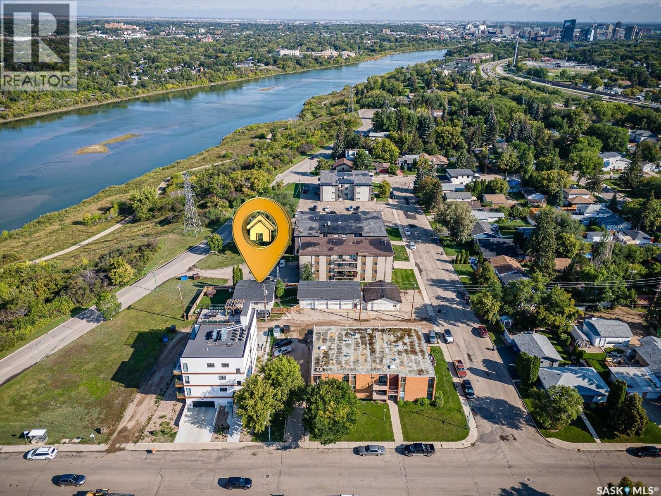- Houseful
- SK
- Saskatoon
- Stonebridge
- 542 Pringle Crescent Unit 212
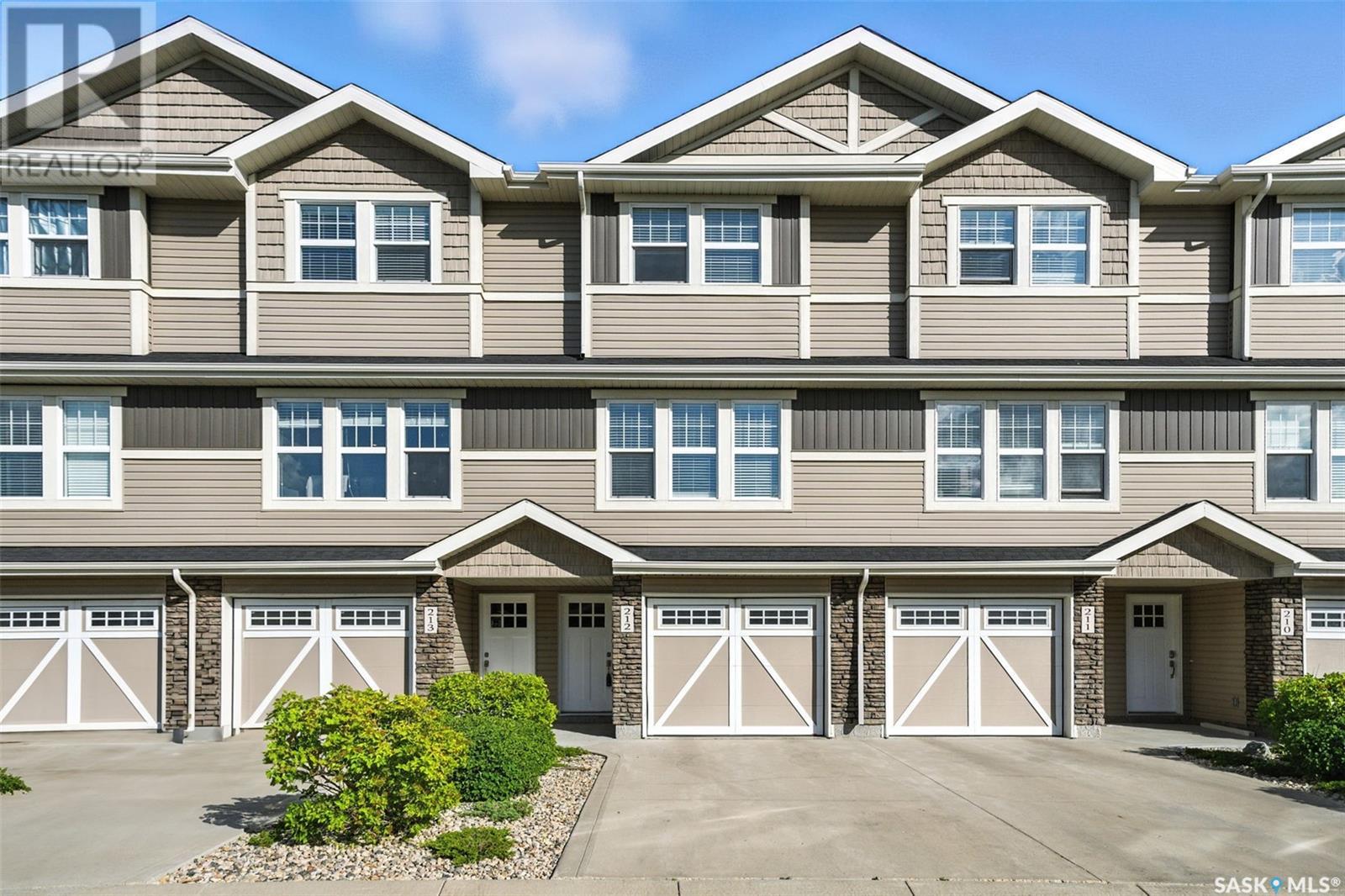
542 Pringle Crescent Unit 212
542 Pringle Crescent Unit 212
Highlights
Description
- Home value ($/Sqft)$304/Sqft
- Time on Houseful64 days
- Property typeSingle family
- Style2 level
- Neighbourhood
- Year built2015
- Mortgage payment
Free condo fees for one year! Welcome to this fantastic townhouse in Stonebridge's Pinnacle complex! This home features a bright and open main floor with laminate throughout, oversized windows in the living room with plenty of room to relax or entertain. The central kitchen includes stainless appliances, large island with lots of seating and a pantry for extra storage, and opens to the dining room with deck access. A convenient powder room completes the main level. Upstairs you'll find two very spacious bedrooms each with their own ensuite and plenty of closet space, as well as laundry space with side-by-side washer and dryer. The single tandem garage offers space for 2 vehicles with lots of room for storage or workshop area, as has access to the back covered patio and common green space. Located close to walking paths, parks and schools, with easy access to all of Stonebridge's amenities, this home is one you'll want to see for yourself! (id:63267)
Home overview
- Cooling Central air conditioning
- Heat source Natural gas
- Heat type Forced air
- # total stories 2
- Has garage (y/n) Yes
- # full baths 3
- # total bathrooms 3.0
- # of above grade bedrooms 2
- Community features Pets allowed with restrictions
- Subdivision Stonebridge
- Directions 1784589
- Lot desc Lawn
- Lot size (acres) 0.0
- Building size 1313
- Listing # Sk012421
- Property sub type Single family residence
- Status Active
- Living room 3.835m X 4.674m
Level: 2nd - Dining room 3.251m X 3.505m
Level: 2nd - Bathroom (# of pieces - 2) Measurements not available
Level: 2nd - Kitchen 4.648m X 3.505m
Level: 2nd - Ensuite bathroom (# of pieces - 3) Measurements not available
Level: 3rd - Bedroom 3.2m X 3.861m
Level: 3rd - Laundry Measurements not available
Level: 3rd - Bathroom (# of pieces - 4) Measurements not available
Level: 3rd - Primary bedroom 3.099m X 4.674m
Level: 3rd
- Listing source url Https://www.realtor.ca/real-estate/28601150/212-542-pringle-crescent-saskatoon-stonebridge
- Listing type identifier Idx

$-569
/ Month

