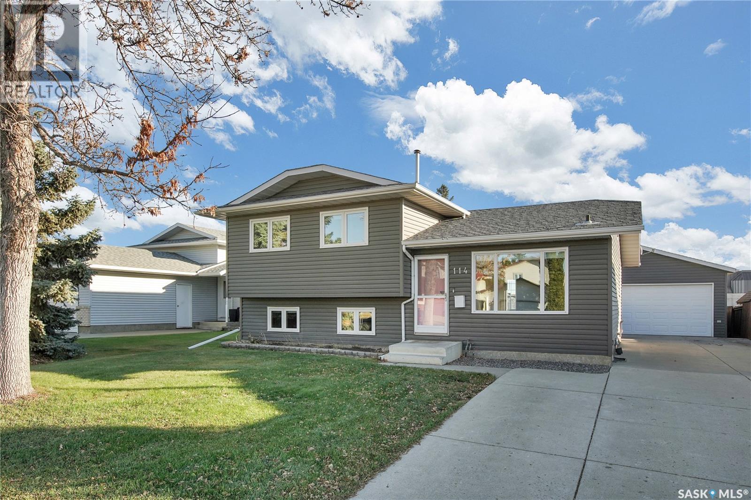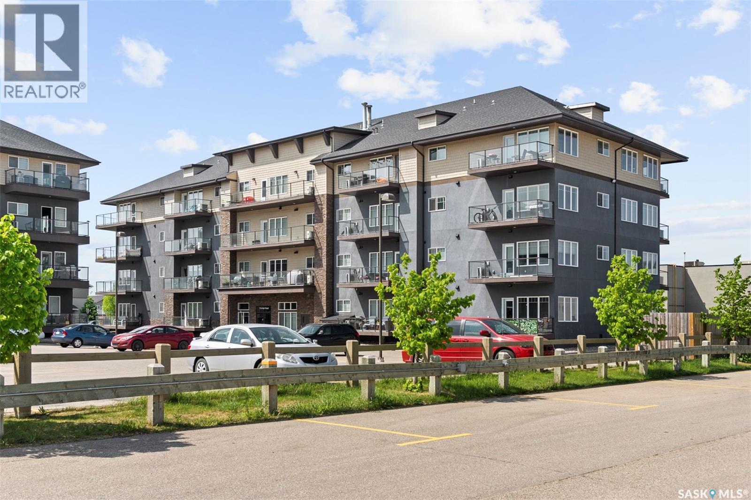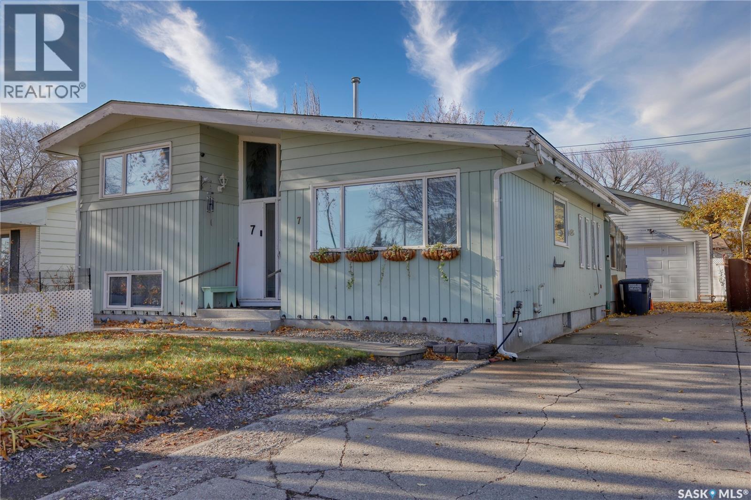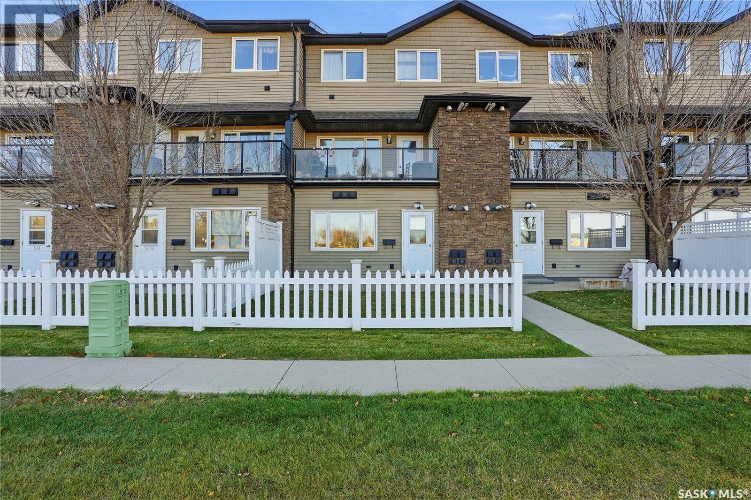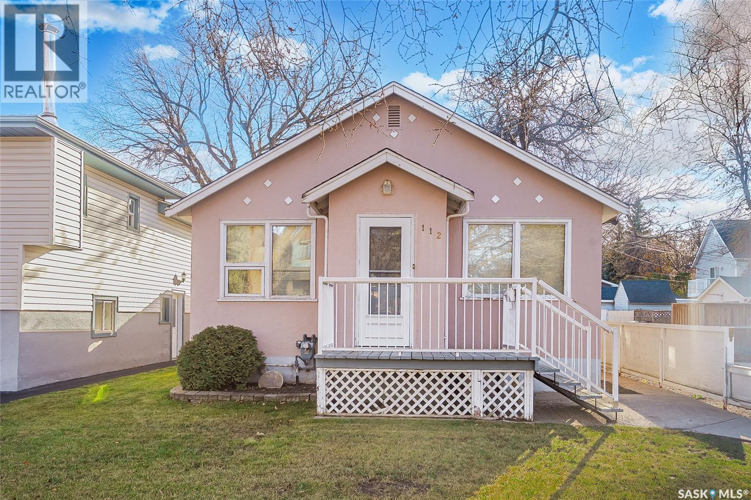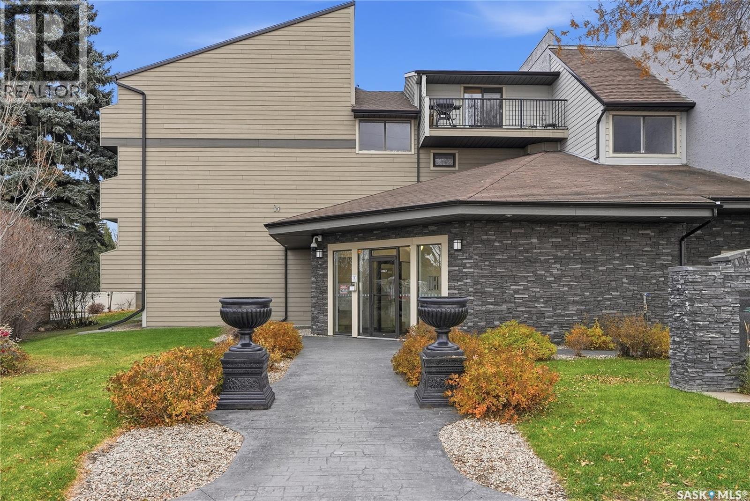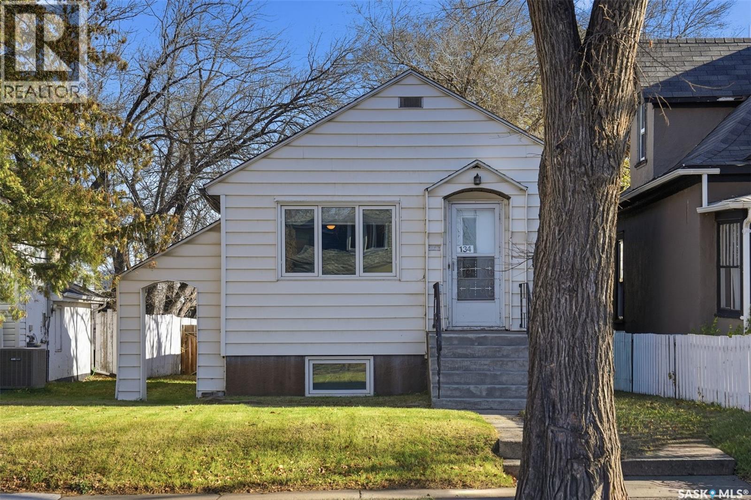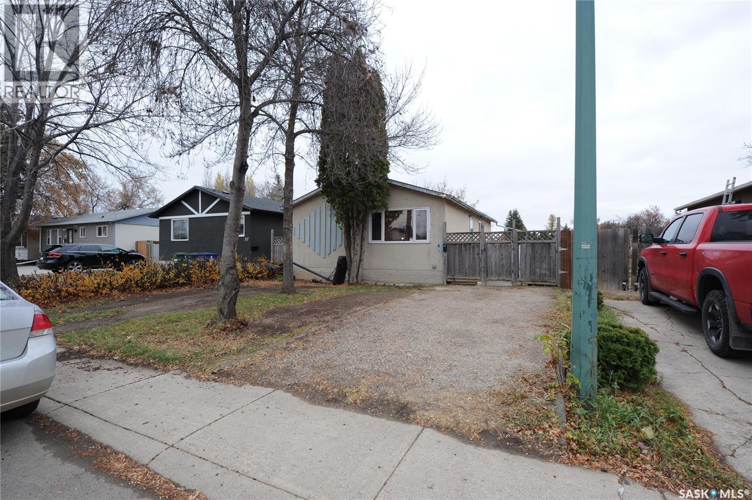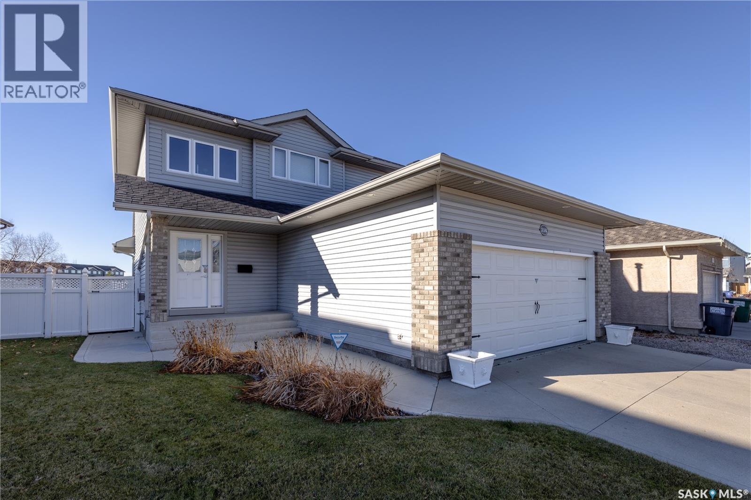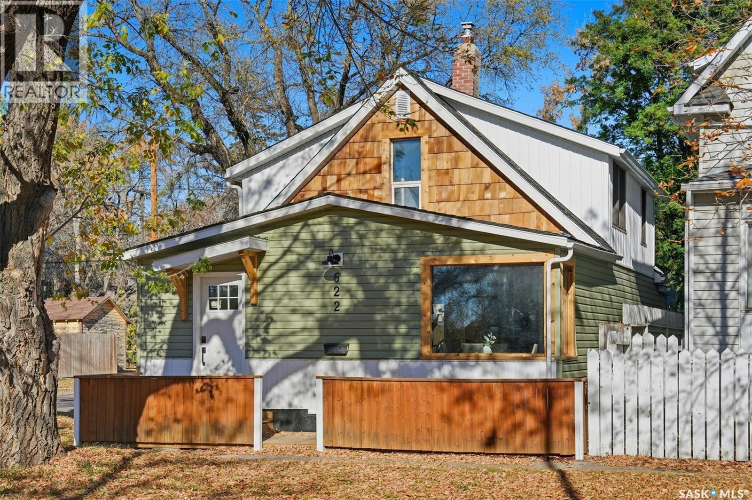- Houseful
- SK
- Saskatoon
- Kensington
- 545 Hassard Close Unit 109
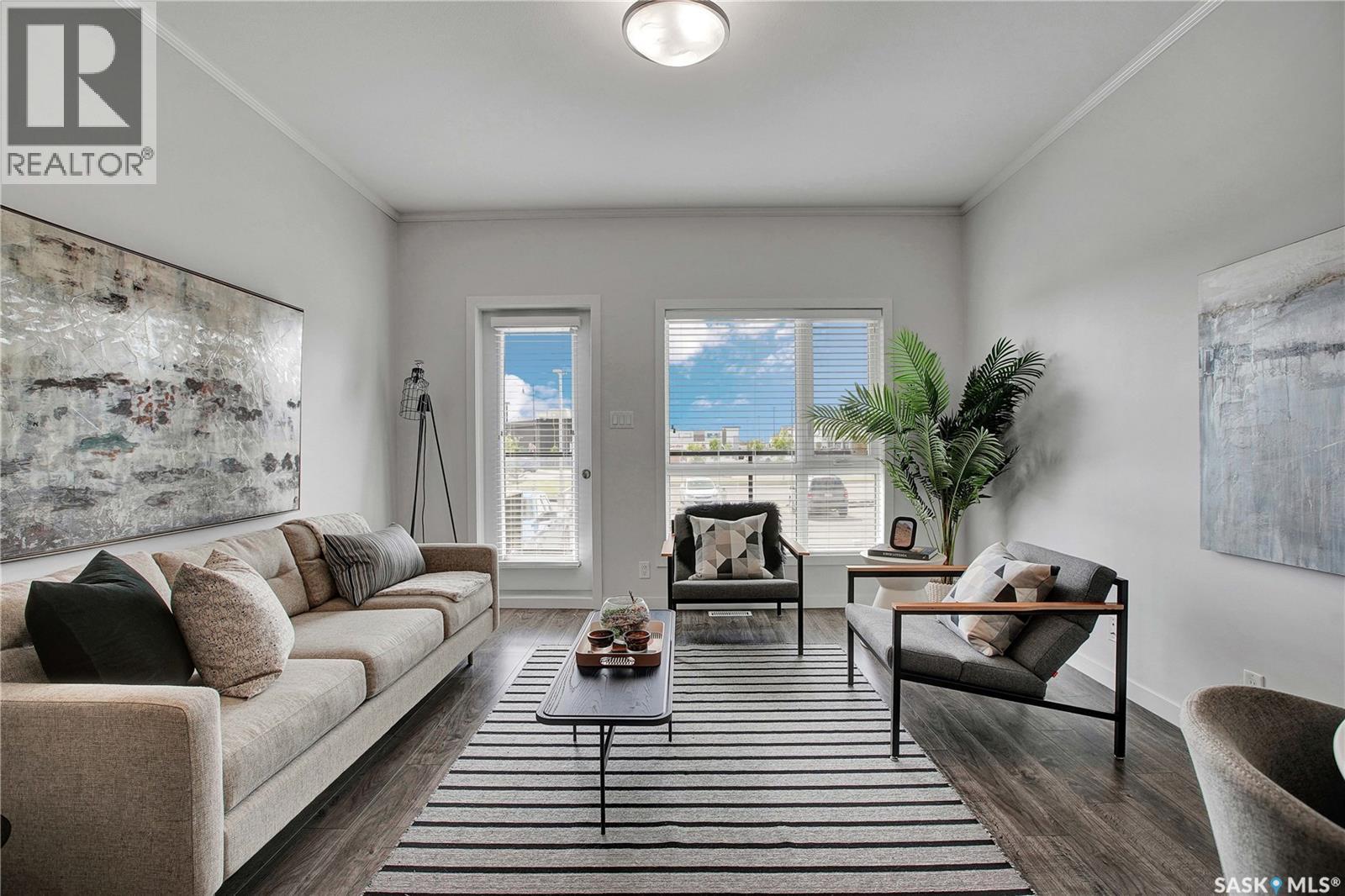
Highlights
Description
- Home value ($/Sqft)$263/Sqft
- Time on Houseful21 days
- Property typeSingle family
- StyleLow rise
- Neighbourhood
- Year built2016
- Garage spaces1
- Mortgage payment
This Kensington Flats condo features 2 bedrooms, 1.5 bathrooms & 2 parking stalls (1 underground, 1 surface stall). The beautiful finishings throughout feature espresso maple cabinetry in the kitchen and bathrooms (soft close doors and drawers), glass tile backsplash, stainless steel appliances, quartz countertops, moveable island and a great sized living room with a door that leads out onto the balcony. The in-suite laundry features a stackable full size washer and dryer. Great layout with the bedrooms being separated from the main living space and 9’ ceilings throughout. Additional perks include central air conditioning, heated underground parking, amenity spaces in the building, & you'll be in walking distance to all the amenities of Kensington & Blairmore. Convenient condo living! (id:63267)
Home overview
- Cooling Central air conditioning
- Heat source Natural gas
- Heat type Forced air, hot water
- # garage spaces 1
- Has garage (y/n) Yes
- # full baths 2
- # total bathrooms 2.0
- # of above grade bedrooms 2
- Community features Pets allowed with restrictions
- Subdivision Kensington
- Lot desc Lawn
- Lot size (acres) 0.0
- Building size 938
- Listing # Sk020756
- Property sub type Single family residence
- Status Active
- Kitchen 2.87m X 2.438m
Level: Main - Dining room 3.937m X 2.743m
Level: Main - Bedroom 3.48m X 2.489m
Level: Main - Bathroom (# of pieces - 4) Measurements not available
Level: Main - Ensuite bathroom (# of pieces - 2) Measurements not available
Level: Main - Bedroom 3.81m X 3.353m
Level: Main - Laundry Measurements not available
Level: Main - Living room 3.937m X 2.438m
Level: Main
- Listing source url Https://www.realtor.ca/real-estate/28984458/109-545-hassard-close-saskatoon-kensington
- Listing type identifier Idx

$-135
/ Month

