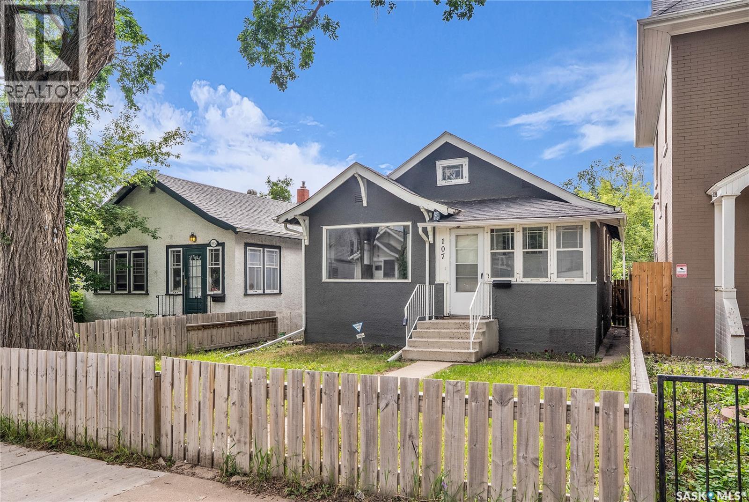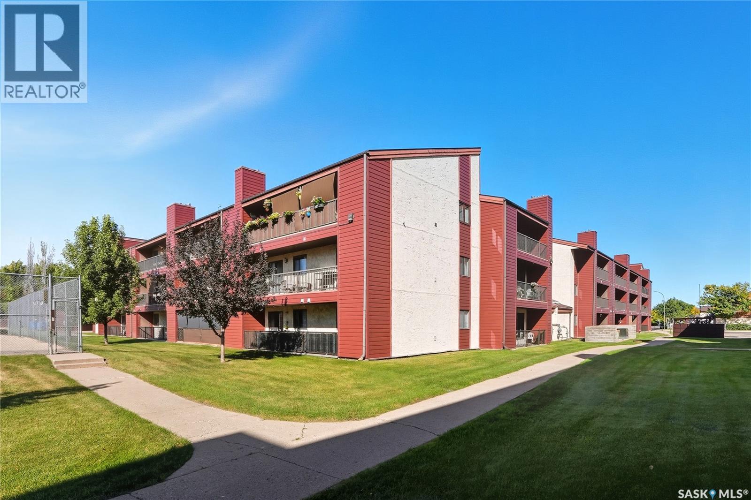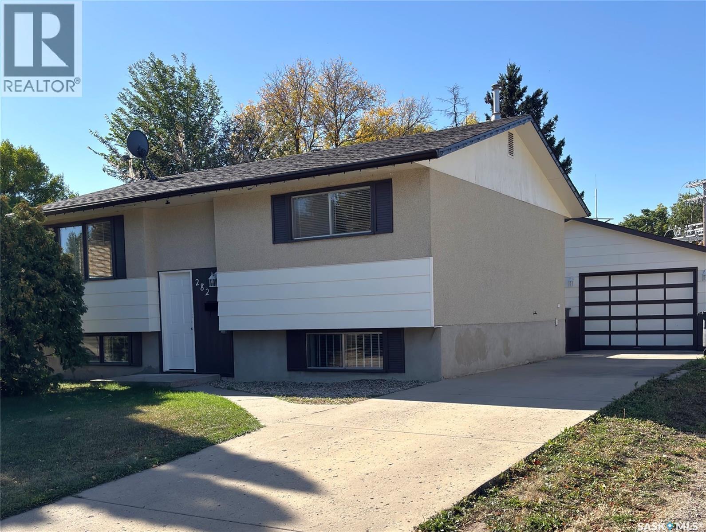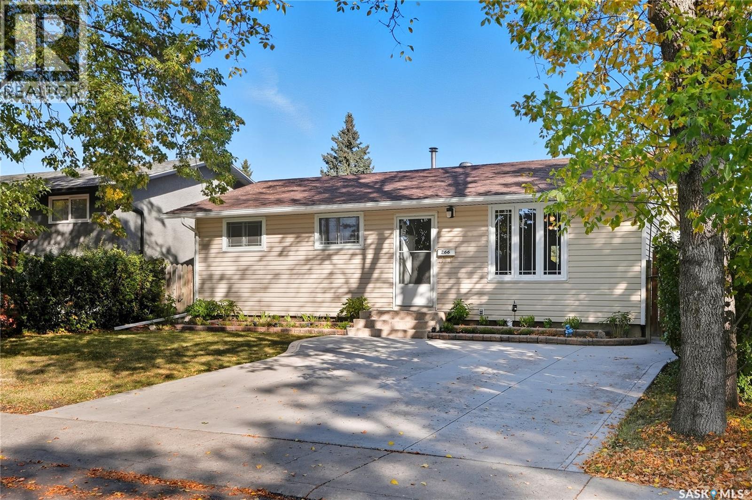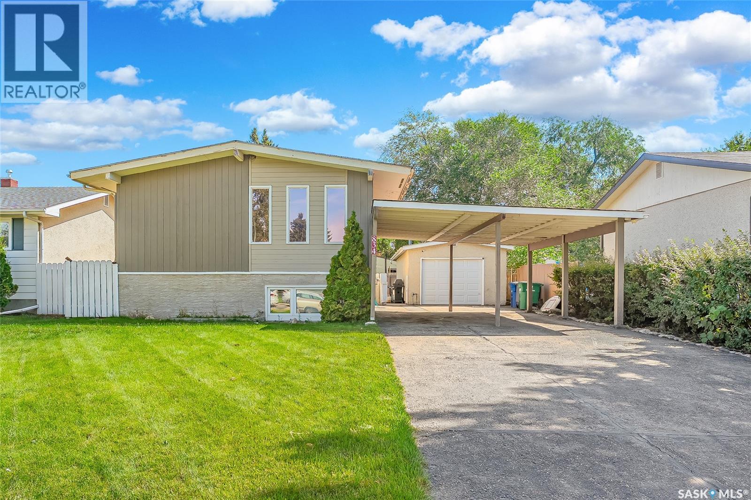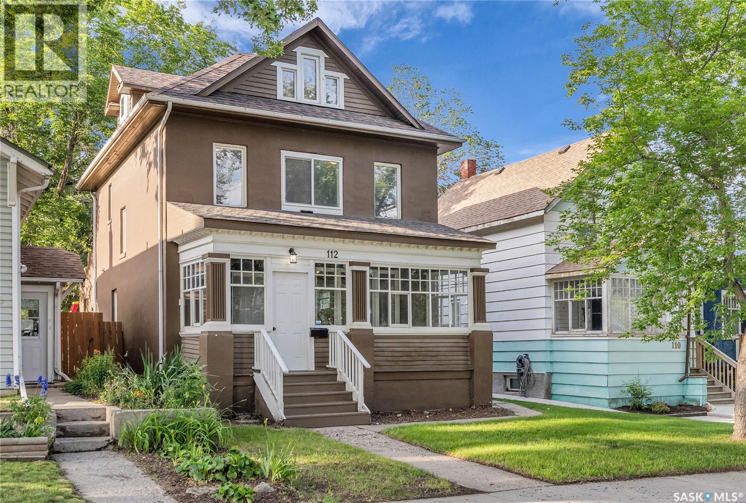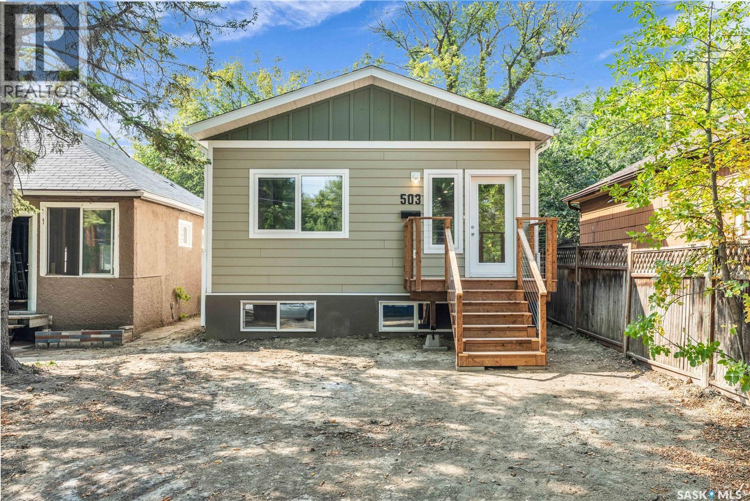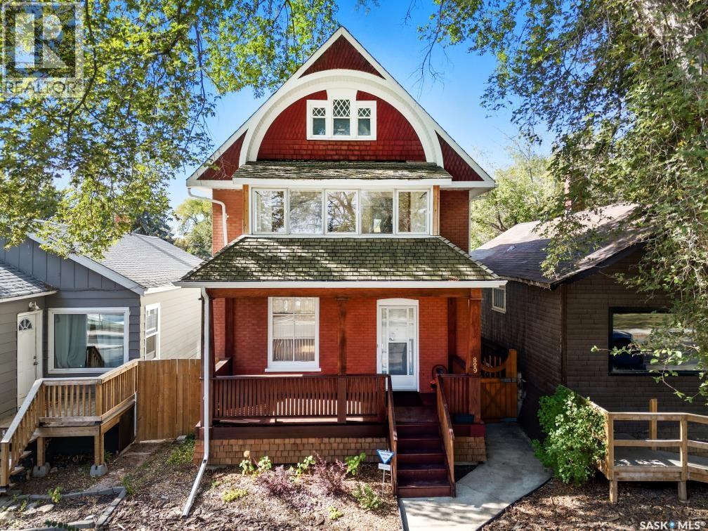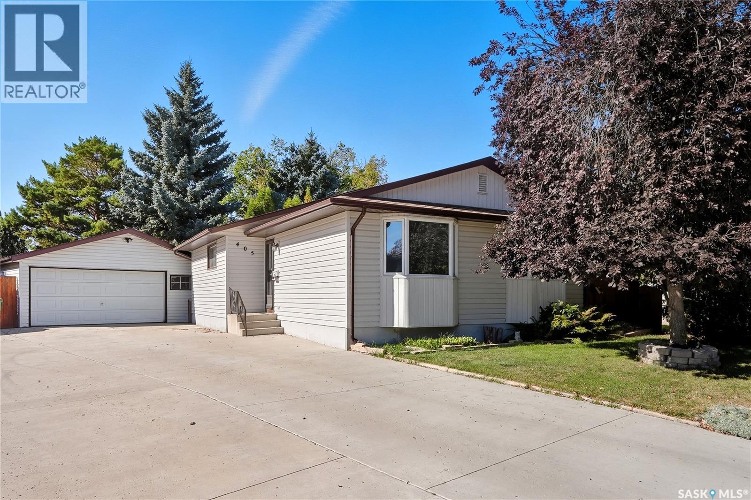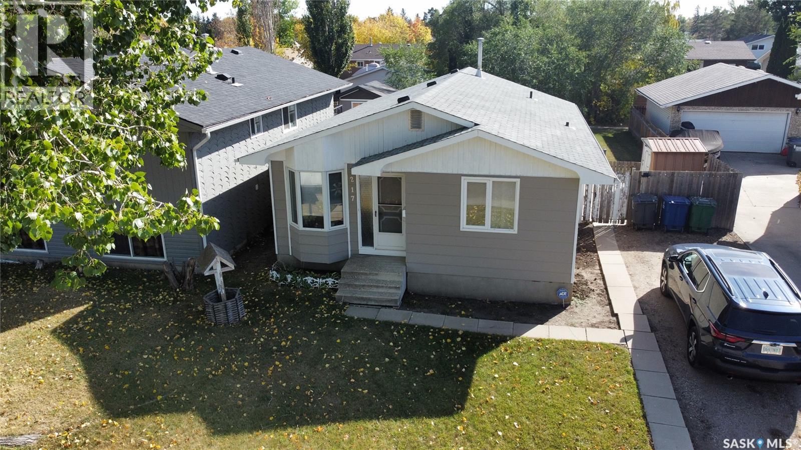- Houseful
- SK
- Saskatoon
- Hampton Village
- 547 E Hampton Boulevard Unit 20
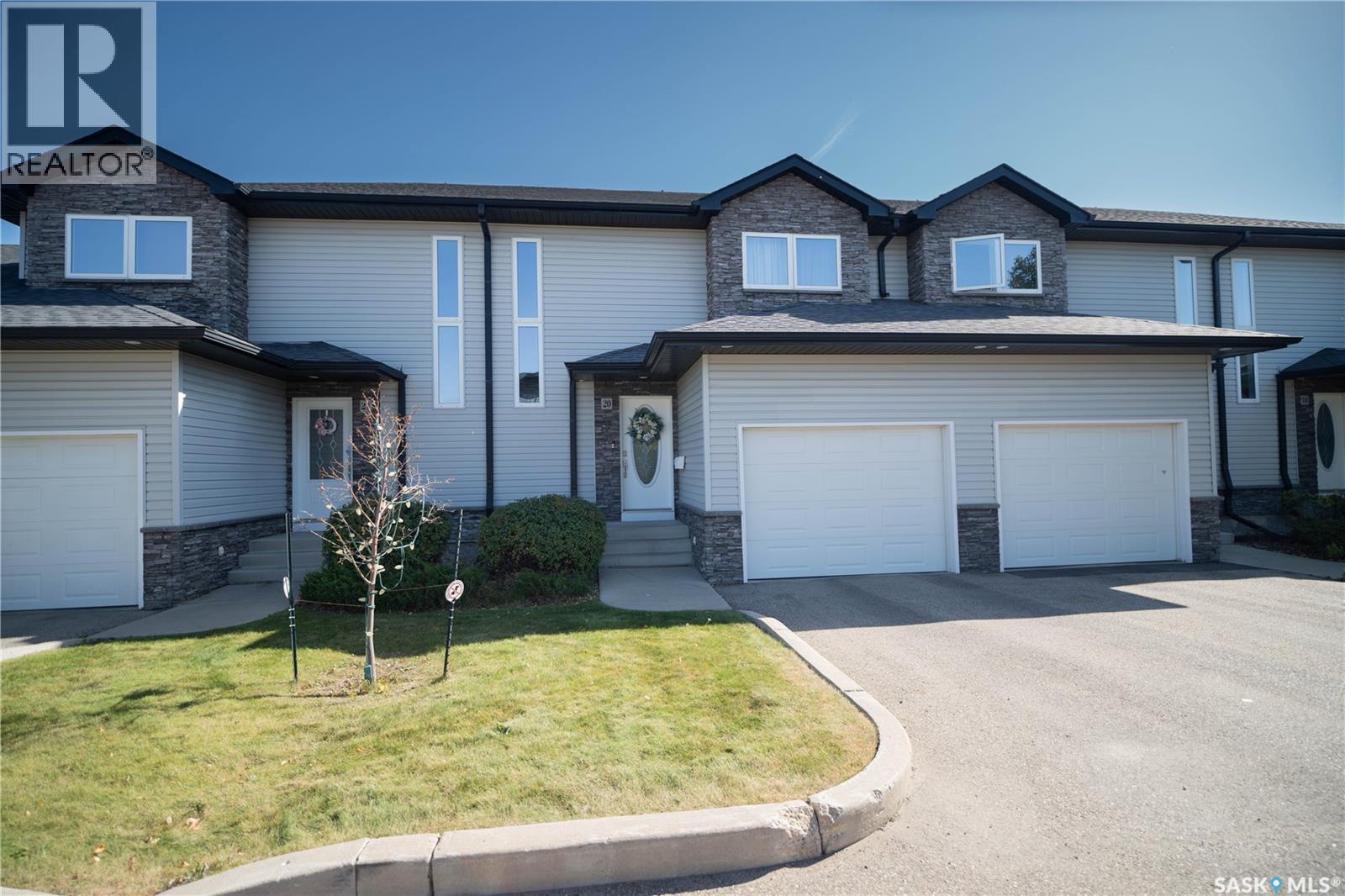
547 E Hampton Boulevard Unit 20
547 E Hampton Boulevard Unit 20
Highlights
Description
- Home value ($/Sqft)$262/Sqft
- Time on Housefulnew 8 hours
- Property typeSingle family
- Style2 level
- Neighbourhood
- Year built2010
- Mortgage payment
Welcome to #20 - 547 East Hampton Boulevard. This Fraser Homes townhouse offers a practical layout with a fully finished basement. It includes a single attached garage. The main floor features a maple kitchen with ample cabinetry, a dining area, a spacious family room, and a two-piece bathroom. Storage is plentiful, with two storage closets, a pantry, and a large linen closet on the second floor. The master bedroom includes a four-piece ensuite bathroom and a walk-in closet. Two additional bedrooms are generously sized, and a second four-piece bathroom is located on the second floor. The home is equipped with an air-to-air exchanger, a high-efficiency furnace, and pot lights in the living room. It does not back onto other units and is pet-friendly for small animals. Contact us today for more info or to book your private showing. (id:63267)
Home overview
- Heat source Natural gas
- Heat type Forced air
- # total stories 2
- Has garage (y/n) Yes
- # full baths 3
- # total bathrooms 3.0
- # of above grade bedrooms 3
- Community features Pets allowed with restrictions
- Subdivision Hampton village
- Directions 1722643
- Lot size (acres) 0.0
- Building size 1376
- Listing # Sk019293
- Property sub type Single family residence
- Status Active
- Bedroom 3.734m X 4.013m
Level: 2nd - Bathroom (# of pieces - 4) Measurements not available
Level: 2nd - Bedroom 3.124m X 3.962m
Level: 2nd - Bathroom (# of pieces - 4) Measurements not available
Level: 2nd - Primary bedroom 3.658m X 3.658m
Level: 2nd - Family room 5.182m X 3.581m
Level: Basement - Games room 2.591m X 2.311m
Level: Basement - Dining room 3.505m X 2.819m
Level: Main - Kitchen 2.819m X 3.708m
Level: Main - Living room 3.658m X 3.353m
Level: Main - Bathroom (# of pieces - 2) Measurements not available
Level: Main
- Listing source url Https://www.realtor.ca/real-estate/28914891/20-547-east-hampton-boulevard-saskatoon-hampton-village
- Listing type identifier Idx

$-570
/ Month

