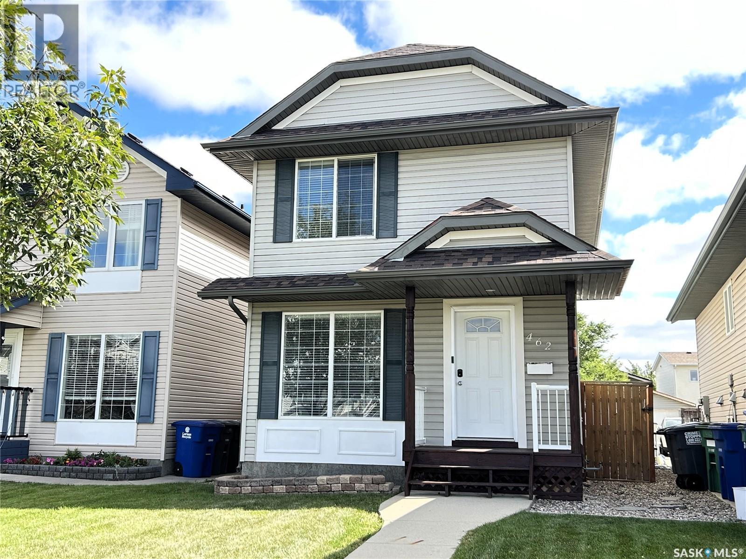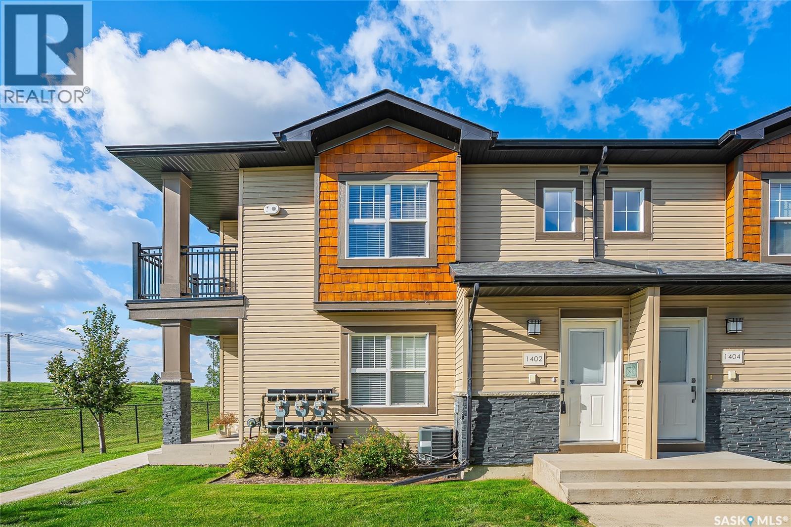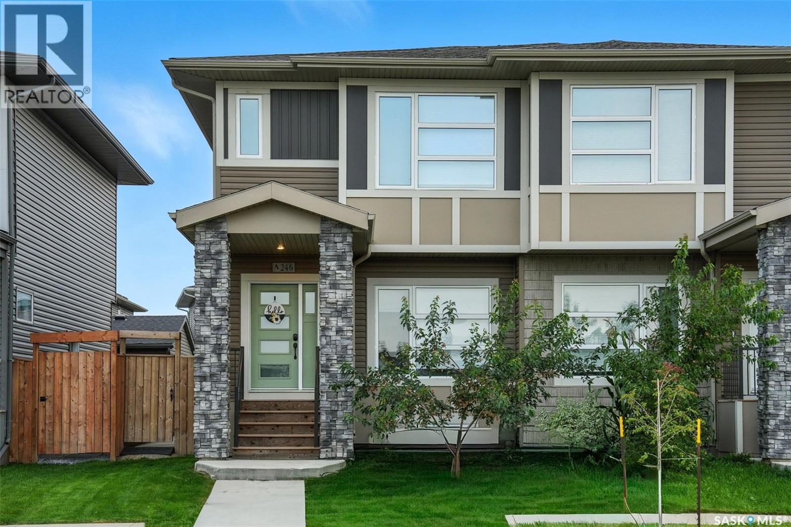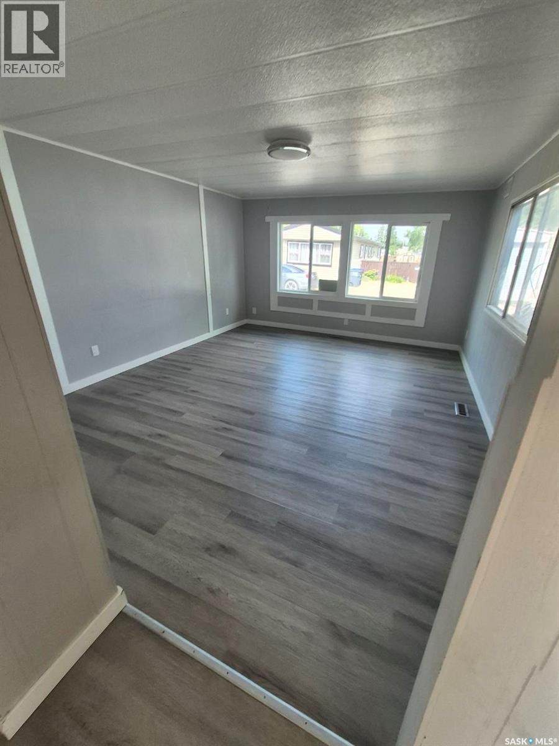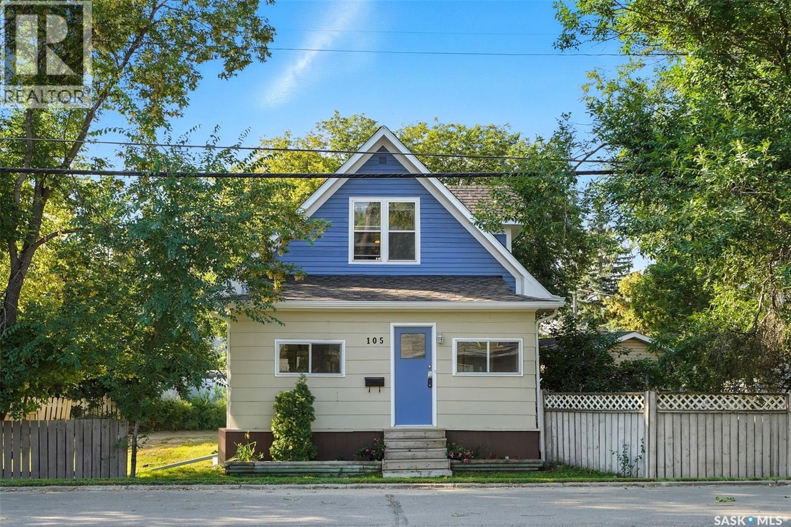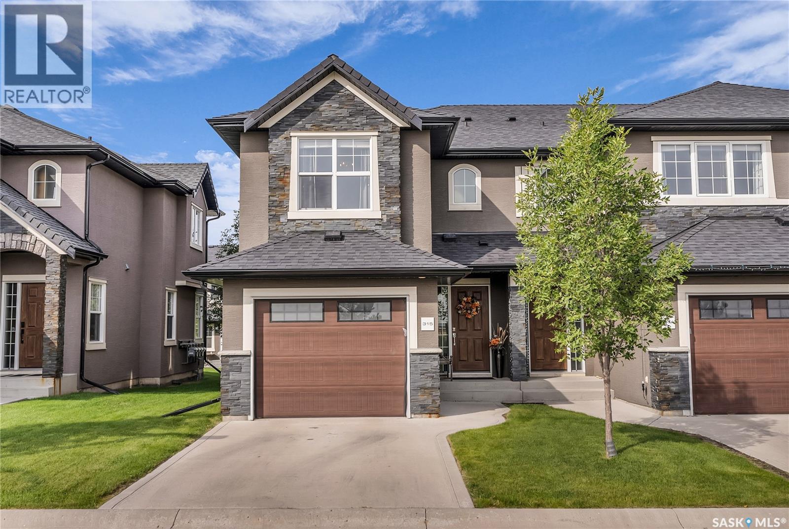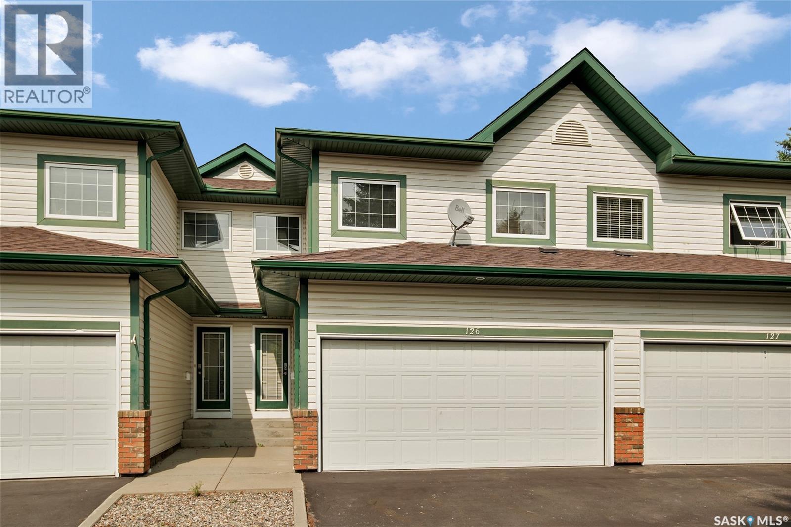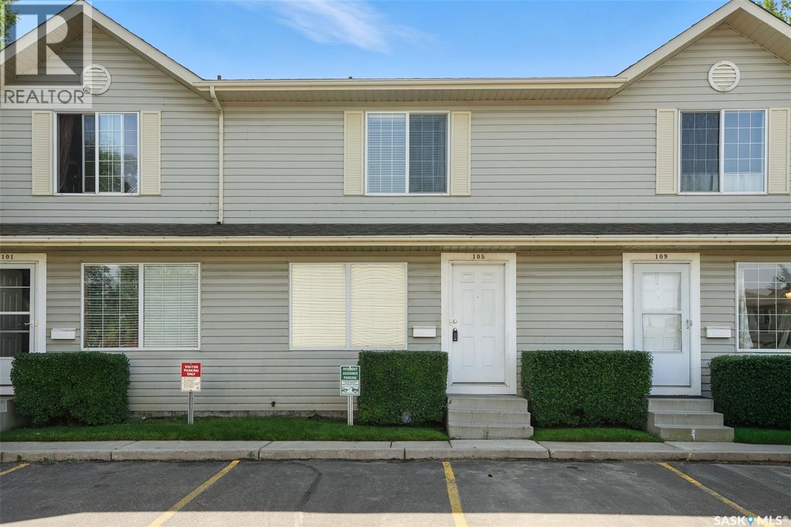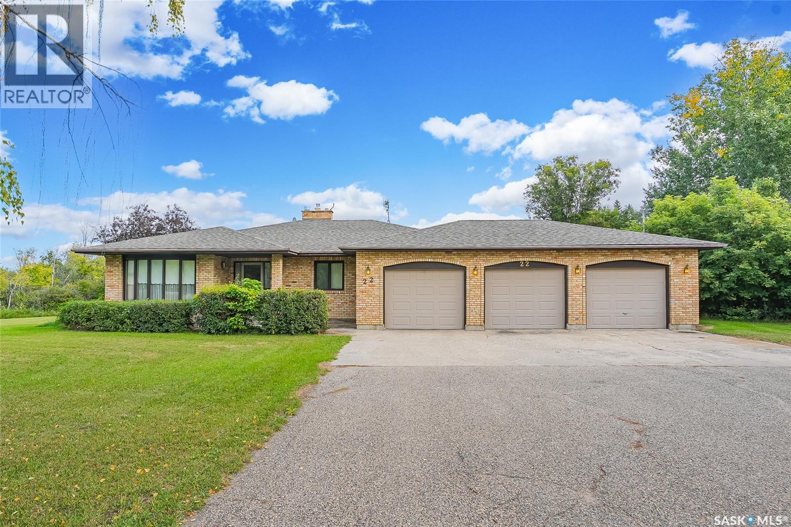- Houseful
- SK
- Saskatoon
- Aspen Ridge
- 547 Kalra St
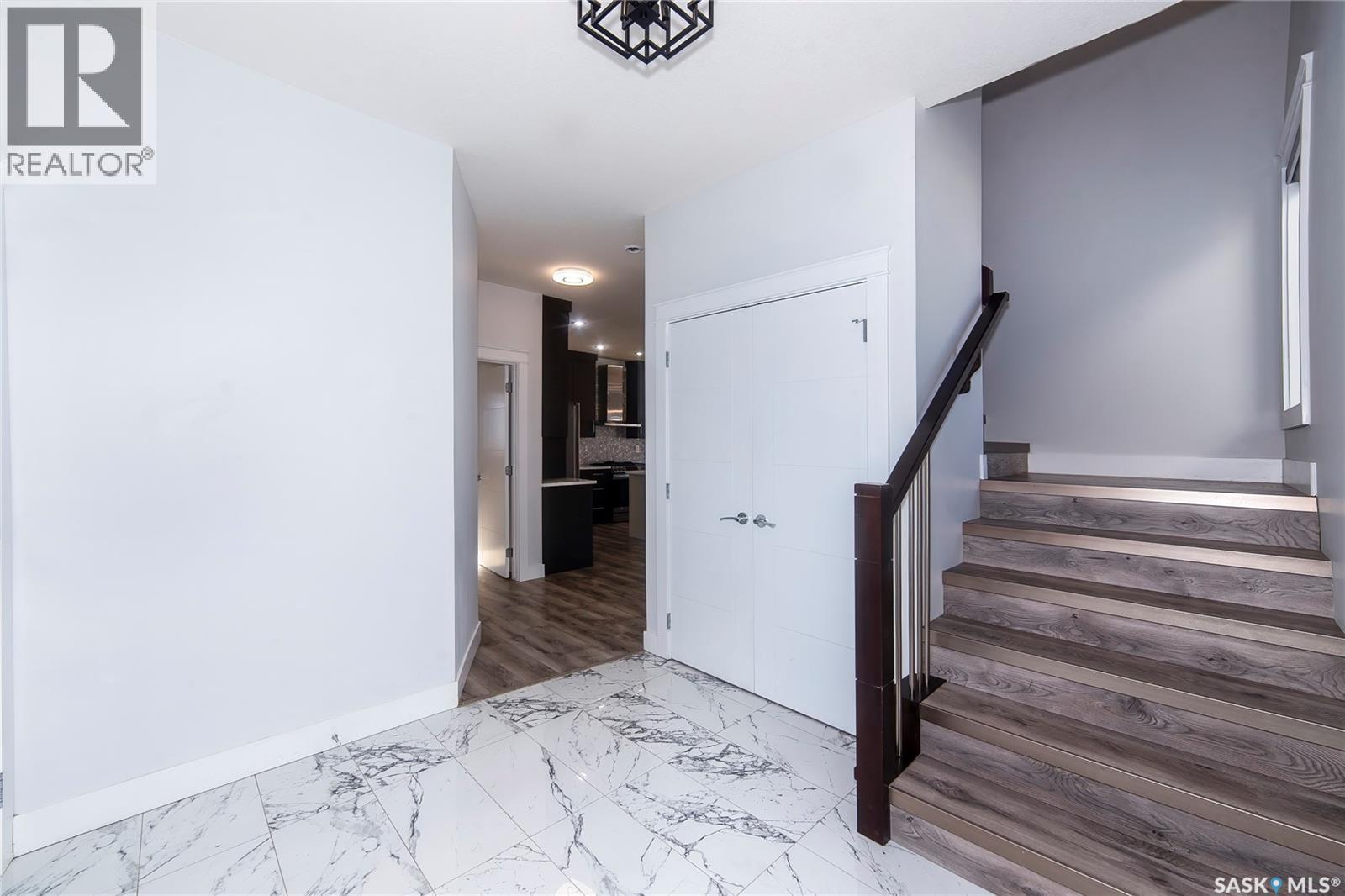
547 Kalra St
547 Kalra St
Highlights
Description
- Home value ($/Sqft)$346/Sqft
- Time on Houseful29 days
- Property typeSingle family
- Style2 level
- Neighbourhood
- Year built2023
- Mortgage payment
Welcome to 547 Kalra in the sought-after Aspen Ridge community—an impeccably crafted 2,006 sq ft residence designed for modern living across three fully finished levels. As you enter, a welcoming foyer opens into a bright, open-concept main floor featuring a versatile den, a sleek 3-piece bathroom, and a stylish kitchen equipped with stainless steel appliances. The adjacent dining area seamlessly extends to a rear deck and backyard, perfect for indoor-outdoor entertaining. Easy access to walking and bike trails of Northeast Swale and McOrmond Drive to North industrial area. Buyer and Buyers agent to confirm measurements. Upstairs, discover a spacious bonus room alongside a luxurious primary suite complete with a walk-in closet and a spa-inspired 5-piece ensuite featuring a jetted Jacuzzi tub. Two additional bedrooms, a well-appointed 4-piece bathroom, and a conveniently located laundry room complete this level. The fully developed basement houses a self-contained 2-bedroom legal suite with its own entrance—ideal as a mortgage helper or for extended family living. Additional highlights include a heated attached garage, central air conditioning, and custom window blinds throughout. Move-in ready and thoughtfully appointed, this home effortlessly combines style, space, and practicality for today’s lifestyle. (id:63267)
Home overview
- Cooling Central air conditioning
- Heat source Natural gas
- Heat type Forced air
- # total stories 2
- Has garage (y/n) Yes
- # full baths 4
- # total bathrooms 4.0
- # of above grade bedrooms 5
- Subdivision Aspen ridge
- Lot desc Lawn
- Lot dimensions 5282
- Lot size (acres) 0.124107145
- Building size 2006
- Listing # Sk014909
- Property sub type Single family residence
- Status Active
- Bathroom (# of pieces - 4) 0m X NaNm
Level: 2nd - Ensuite bathroom (# of pieces - 5) 0m X NaNm
Level: 2nd - Laundry 1.676m X 1.829m
Level: 2nd - Bedroom 3.962m X 5.08m
Level: 2nd - Primary bedroom 3.759m X 4.521m
Level: 2nd - Bonus room 4.064m X 4.166m
Level: 2nd - Bedroom 3.251m X 3.353m
Level: 2nd - Bedroom 2.54m X 3.251m
Level: Basement - Kitchen / dining room 0m X NaNm
Level: Basement - Bathroom (# of pieces - 4) 0m X NaNm
Level: Basement - Other 0m X NaNm
Level: Basement - Den 3.048m X 3.429m
Level: Basement - Living room 3.962m X 5.436m
Level: Basement - Bedroom 2.946m X 3.15m
Level: Basement - Office 2.743m X 2.896m
Level: Main - Living room 3.962m X 5.41m
Level: Main - Kitchen 3.658m X 4.115m
Level: Main - Dining room 3.251m X 3.658m
Level: Main - Foyer 2.54m X 3.2m
Level: Main - Bathroom (# of pieces - 3) 0m X NaNm
Level: Main
- Listing source url Https://www.realtor.ca/real-estate/28702494/547-kalra-street-saskatoon-aspen-ridge
- Listing type identifier Idx

$-1,853
/ Month

