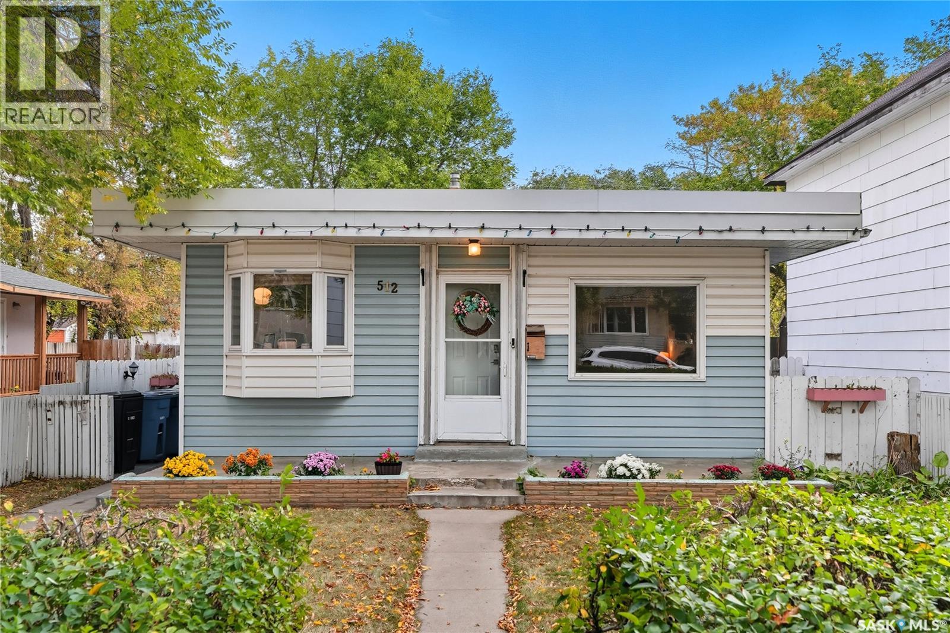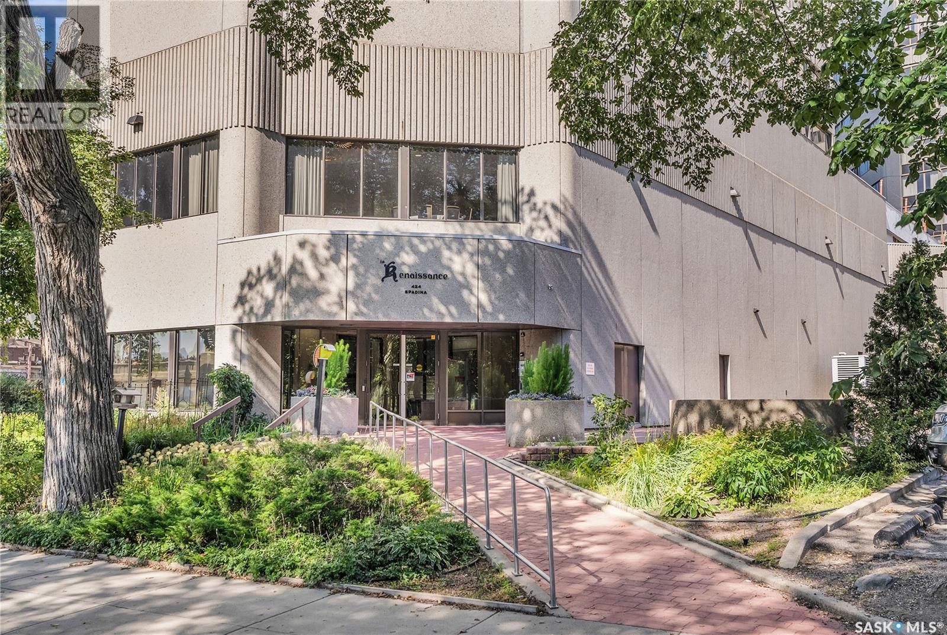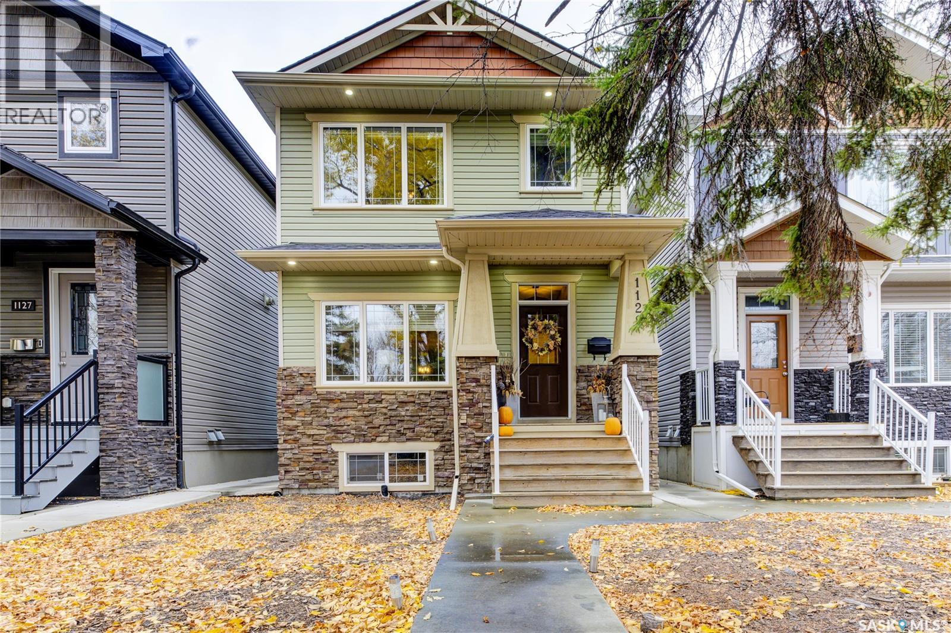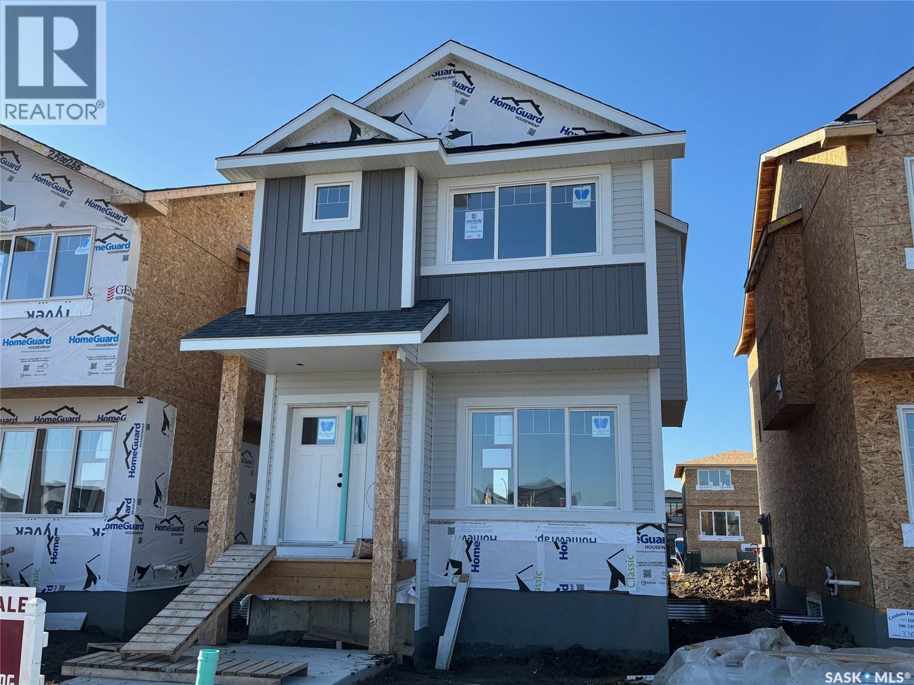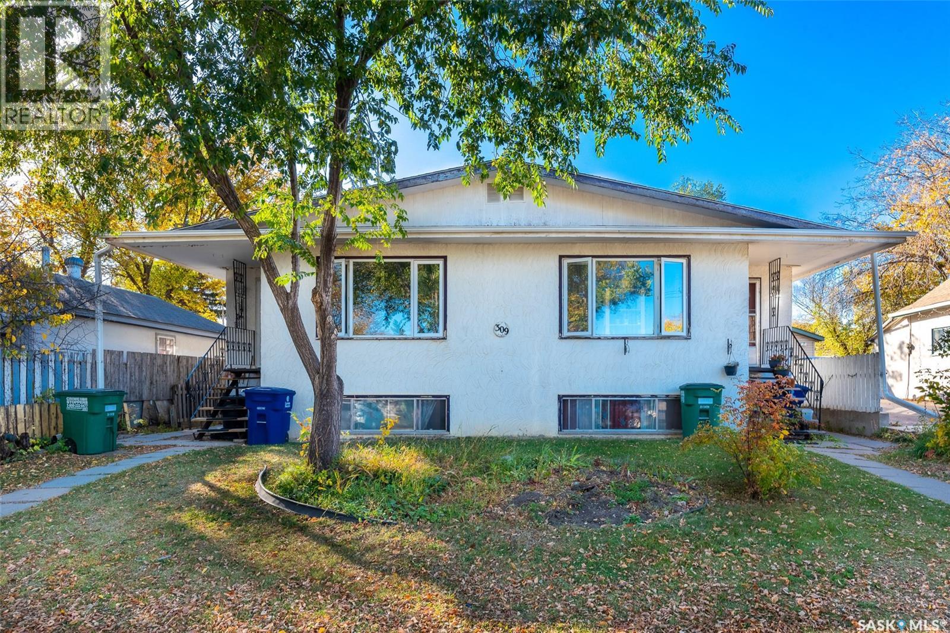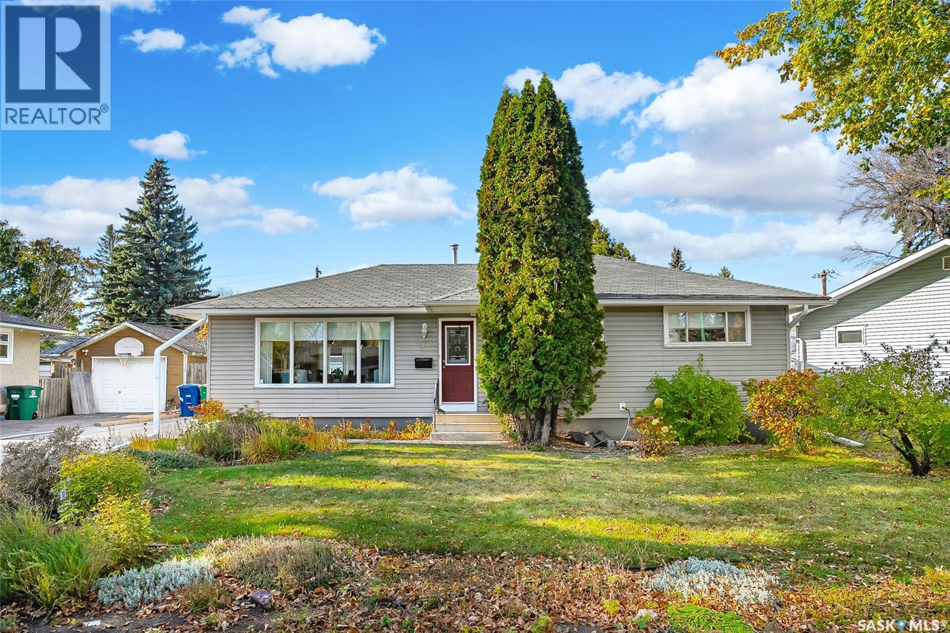
Highlights
Description
- Home value ($/Sqft)$343/Sqft
- Time on Housefulnew 32 hours
- Property typeSingle family
- StyleBungalow
- Neighbourhood
- Year built1958
- Mortgage payment
Nestled on a quiet crescent in the sought-after Avalon neighborhood, this meticulously maintained home sits on a generous 60x120 lot and is ready to welcome its next owner. Step inside to discover an inviting open-concept living and dining area featuring gorgeous hardwood floors and an abundance of natural light. The well-appointed kitchen offers ample storage and overlooks the spectacular backyard, perfect for keeping an eye on outdoor activities while preparing meals. Hardwood floors flow down the hallway and into the 3 good size bedrooms with ample closet space. A four-piece bathroom and multiple storage closets complete this thoughtfully designed level. The lower level provides excellent additional living space with a bright, windowed family room, a versatile den with a closet ideal for a home office, a four-piece bathroom, and a fourth bedroom awaiting your personal finishing touches. Practical amenities include a dedicated laundry/storage room and a mechanical room with bonus storage space. The southwest-facing backyard is a true highlight, offering all-day sunshine, mature landscaping, a garden area, storage shed, and ample space for future garage construction. Ideally located near parks, schools, and all amenities, this functional family home in Avalon combines smart design with exceptional care. Don't miss this opportunity to make it yours! As per the Seller’s direction, all offers will be presented on 10/24/2025 12:00PM. (id:63267)
Home overview
- Heat source Natural gas
- Heat type Forced air
- # total stories 1
- Fencing Fence
- # full baths 2
- # total bathrooms 2.0
- # of above grade bedrooms 4
- Subdivision Avalon
- Lot desc Lawn, garden area
- Lot size (acres) 0.0
- Building size 1136
- Listing # Sk021328
- Property sub type Single family residence
- Status Active
- Family room 6.706m X 3.2m
Level: Basement - Bedroom 4.47m X 3.81m
Level: Basement - Other Measurements not available
Level: Basement - Laundry 4.877m X 2.743m
Level: Basement - Den 5.08m X 2.667m
Level: Basement - Bathroom (# of pieces - 4) Measurements not available
Level: Basement - Living room 3.785m X 5.309m
Level: Main - Bedroom 3.353m X 3.353m
Level: Main - Bathroom (# of pieces - 4) Measurements not available
Level: Main - Primary bedroom 3.353m X 3.835m
Level: Main - Kitchen 3.251m X 3.048m
Level: Main - Bedroom 2.515m X 3.835m
Level: Main - Dining room 2.921m X 3.353m
Level: Main
- Listing source url Https://www.realtor.ca/real-estate/29012572/55-mcaskill-crescent-saskatoon-avalon
- Listing type identifier Idx

$-1,040
/ Month








