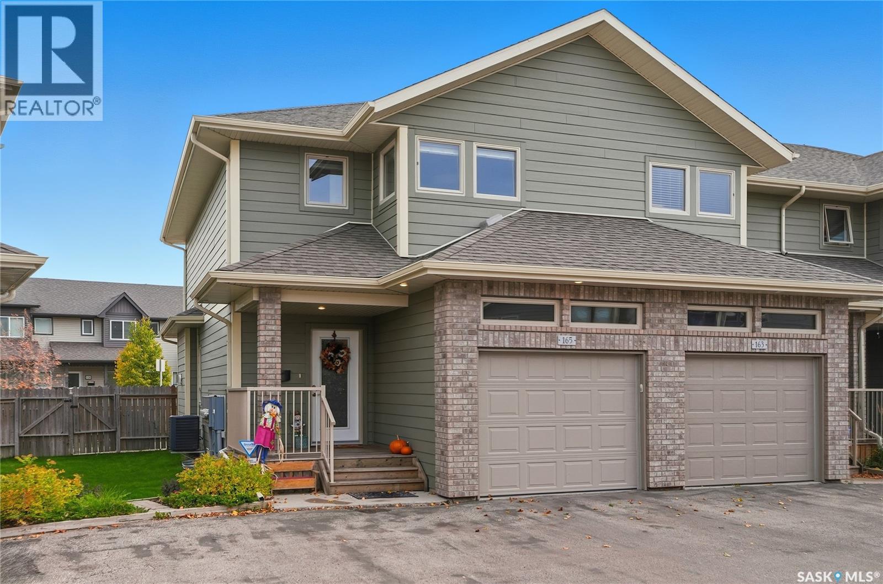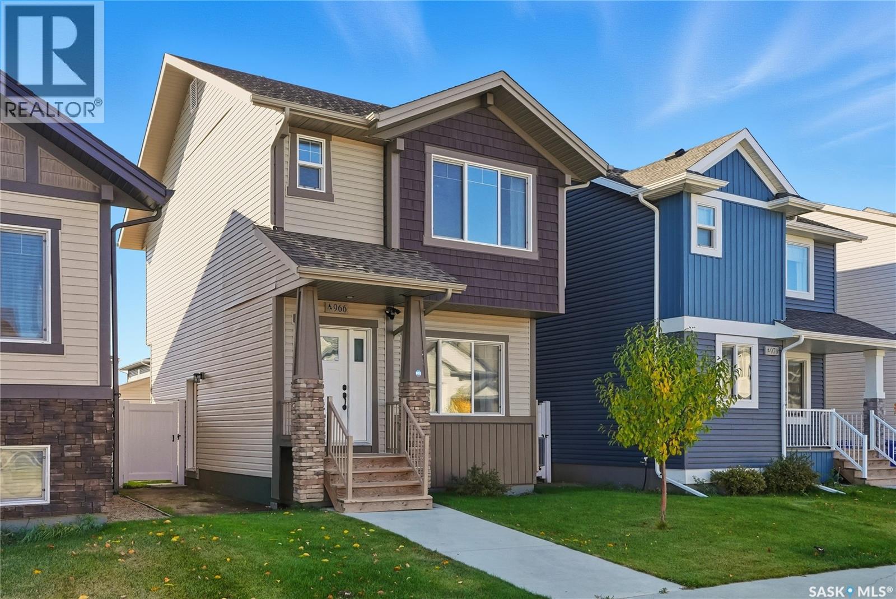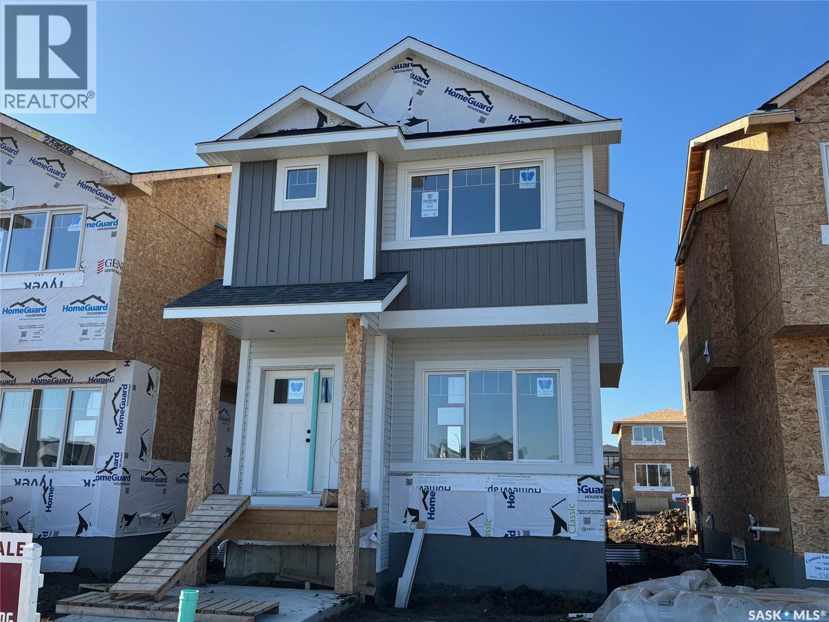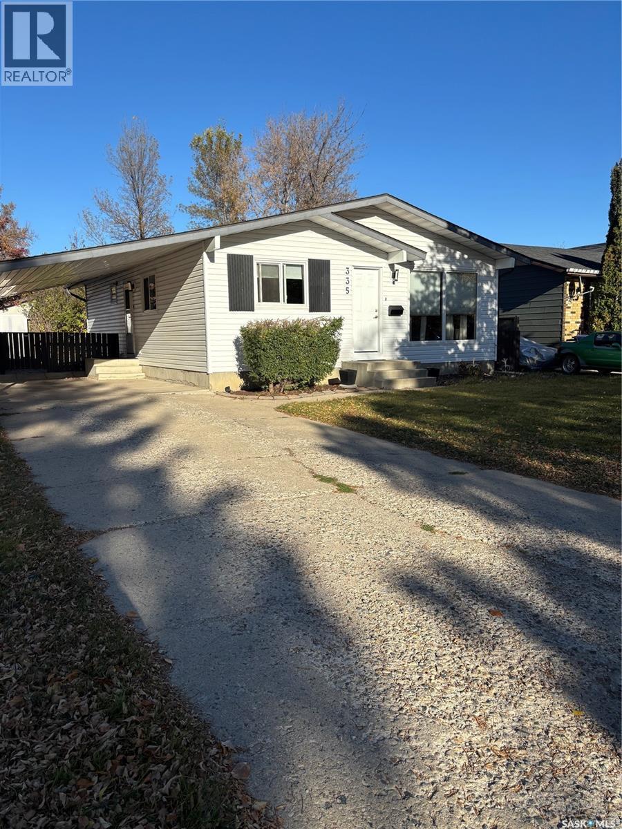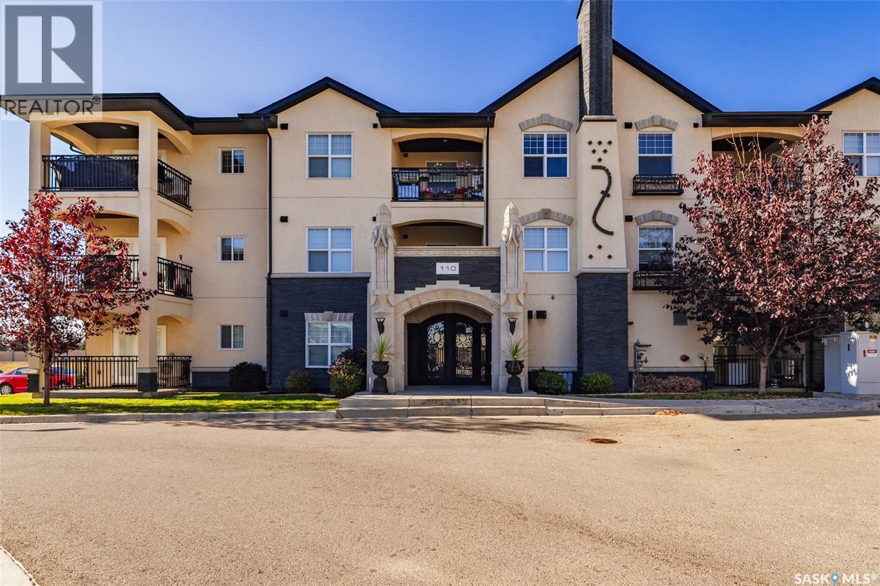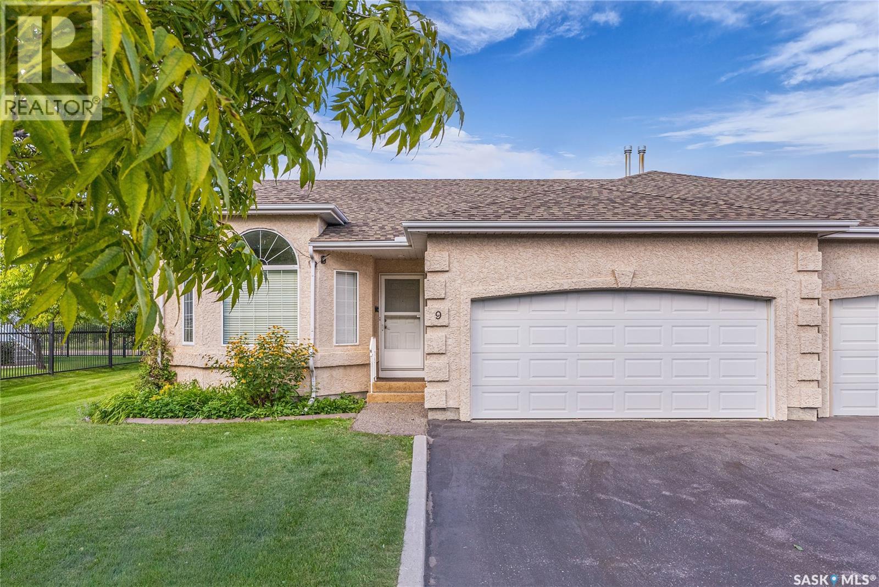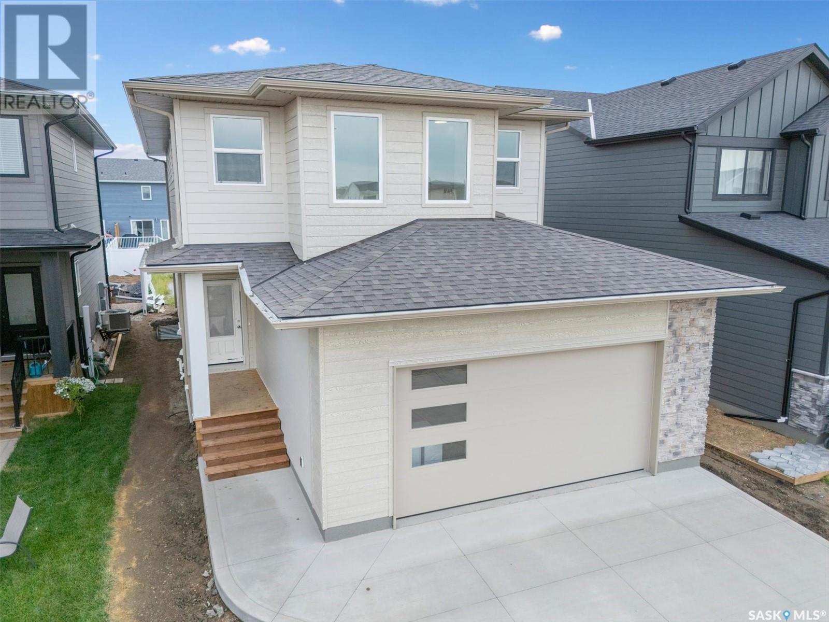
Highlights
Description
- Home value ($/Sqft)$328/Sqft
- Time on Houseful91 days
- Property typeSingle family
- Style2 level
- Year built2025
- Mortgage payment
Welcome to the "Heatley" model by North Ridge Development Corporation located in Brighton. This 1968 square foot 2-Storey home with a main floor consisting of a large kitchen with walk thru pantry and island, a good sized dining and living area, mudroom and 2-pce bath. This floorplan also has a second floor with 3 bedrooms, a bonus room, a 4-piece main bathroom, 5-piece ensuite and laundry. Some unique features, providing a fresh and modern look, include high quality shelving in all closets, quartz countertops, vinyl plank flooring, and an upgraded trim package. This home includes a heat recovery ventilation system and high efficient furnace. As well, a double attached garage, front driveway, front landscaping, and 6' white vinyl fence. Saskatchewan New Home Warranty. GST/PST included in purchase price with any rebates to builder. Saskatchewan Home Warranty Premium Coverage. *Home is now complete and ready for possession* Call to View! (id:63267)
Home overview
- Cooling Air exchanger
- Heat source Natural gas
- Heat type Forced air
- # total stories 2
- Fencing Fence
- Has garage (y/n) Yes
- # full baths 3
- # total bathrooms 3.0
- # of above grade bedrooms 3
- Subdivision Brighton
- Lot desc Lawn
- Lot dimensions 4959
- Lot size (acres) 0.11651786
- Building size 1968
- Listing # Sk013394
- Property sub type Single family residence
- Status Active
- Bedroom 3.607m X 2.743m
Level: 2nd - Bathroom (# of pieces - 4) Measurements not available
Level: 2nd - Bonus room 4.267m X 3.886m
Level: 2nd - Bathroom (# of pieces - 5) Measurements not available
Level: 2nd - Bedroom 3.607m X 2.743m
Level: 2nd - Laundry 2.54m X 1.676m
Level: 2nd - Bedroom 4.267m X 3.759m
Level: 2nd - Bathroom (# of pieces - 2) Measurements not available
Level: Main - Foyer 2.159m X 1.829m
Level: Main - Dining room 3.251m X 3.2m
Level: Main - Living room 4.267m X 3.962m
Level: Main - Kitchen 3.912m X 3.886m
Level: Main
- Listing source url Https://www.realtor.ca/real-estate/28637503/551-pepper-view-saskatoon-brighton
- Listing type identifier Idx

$-1,722
/ Month





