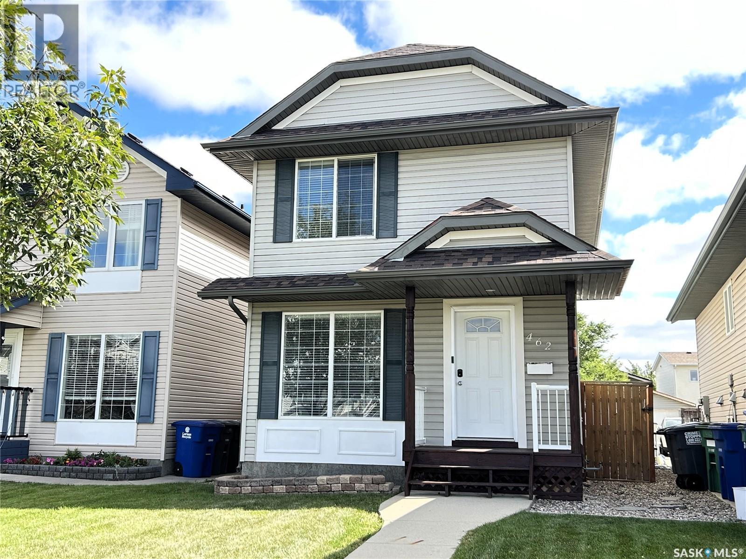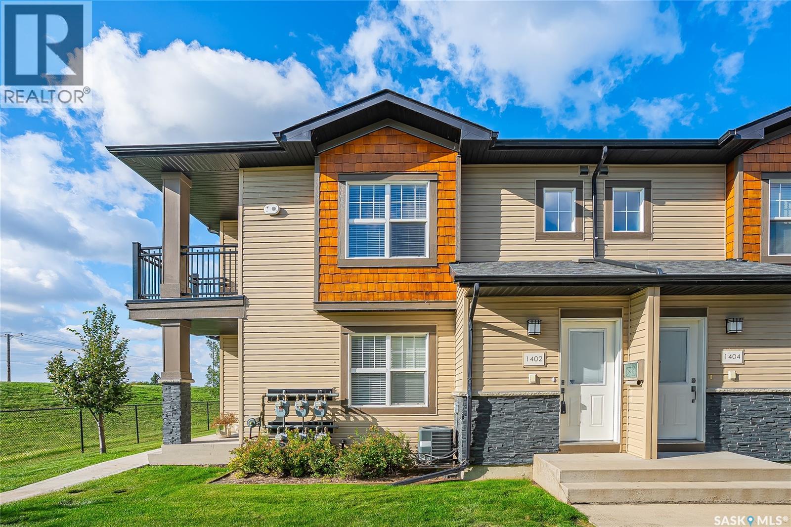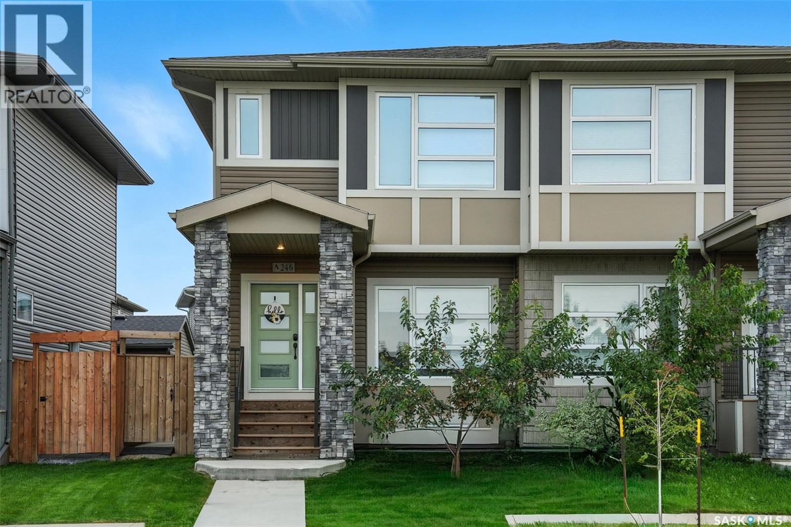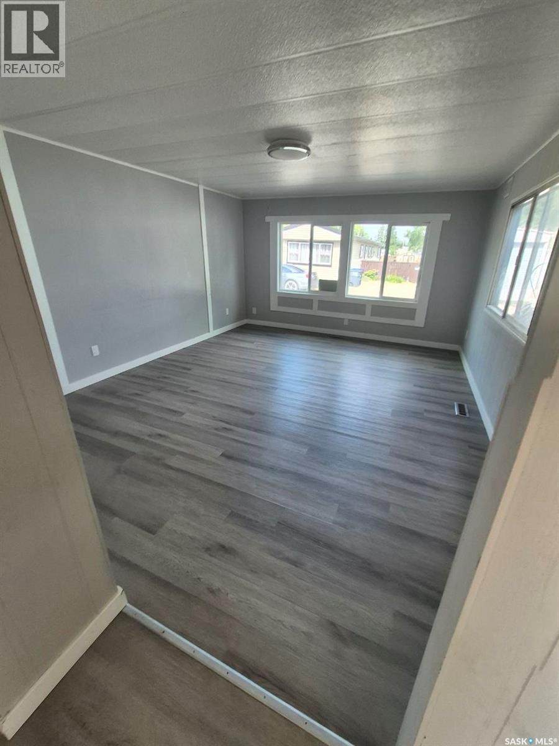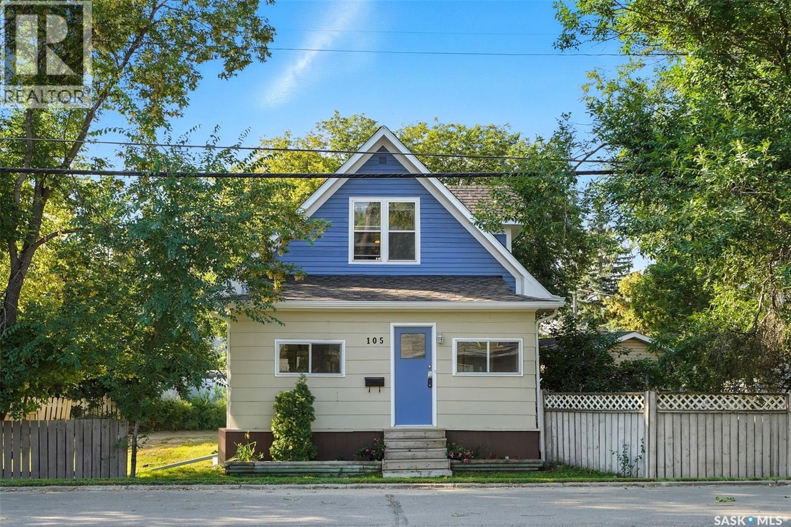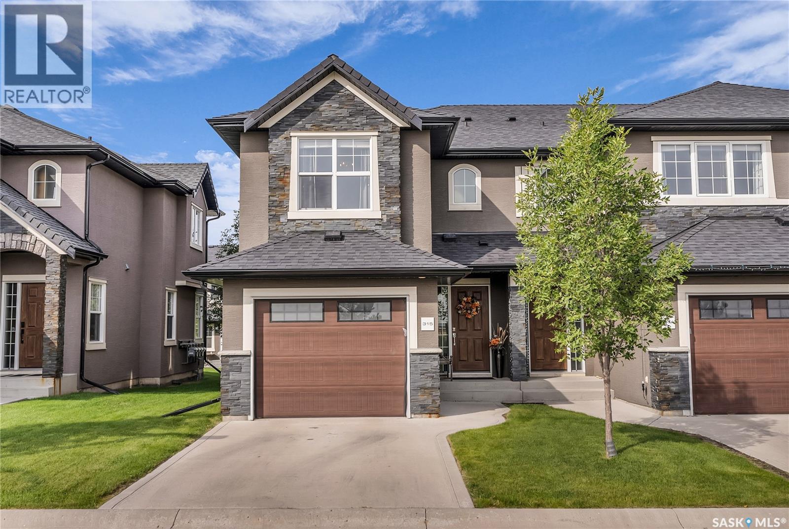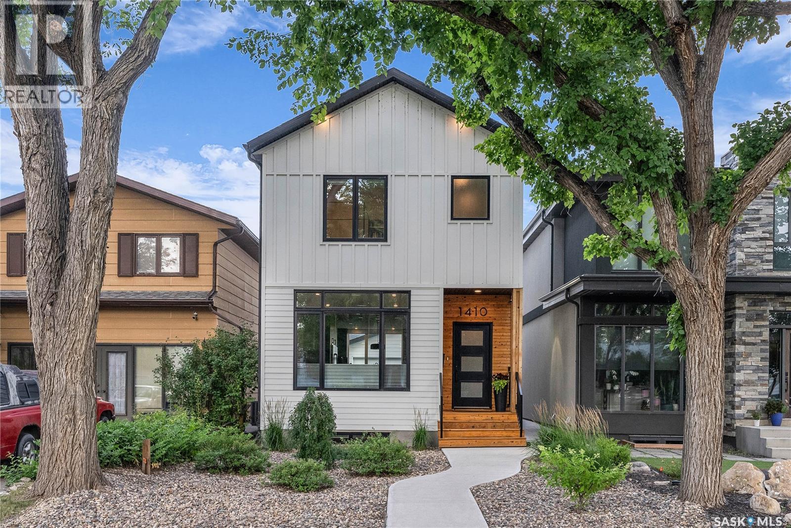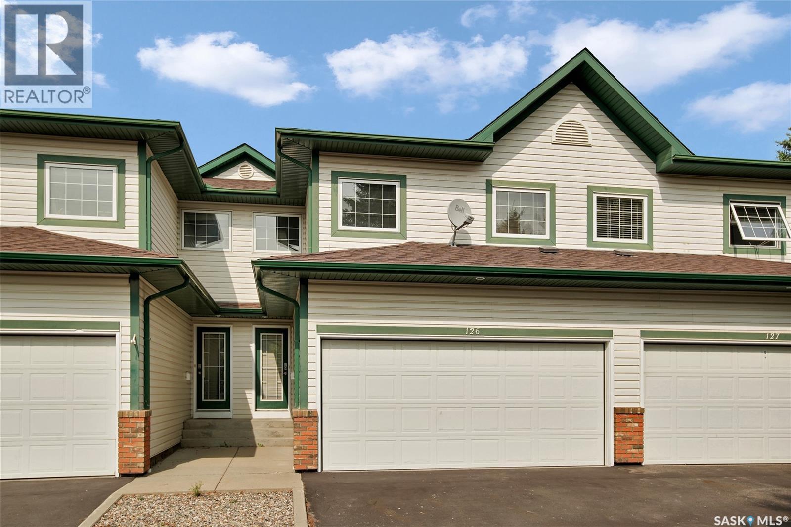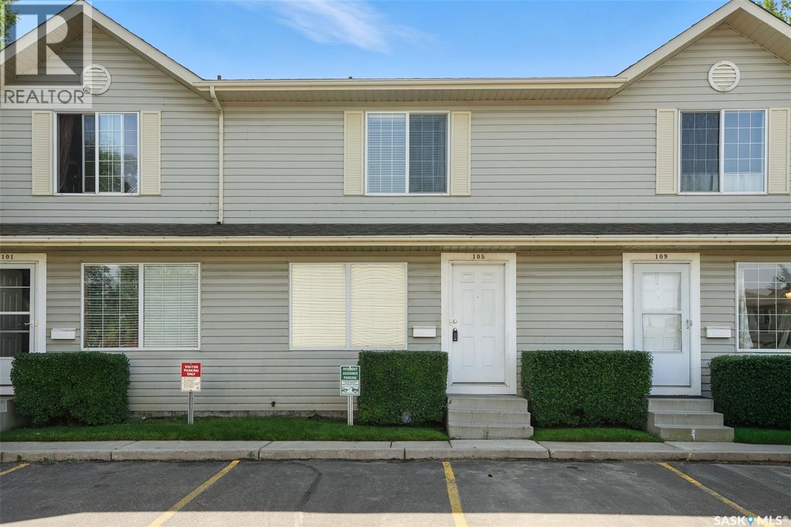- Houseful
- SK
- Saskatoon
- Aspen Ridge
- 555 Sharma Cres
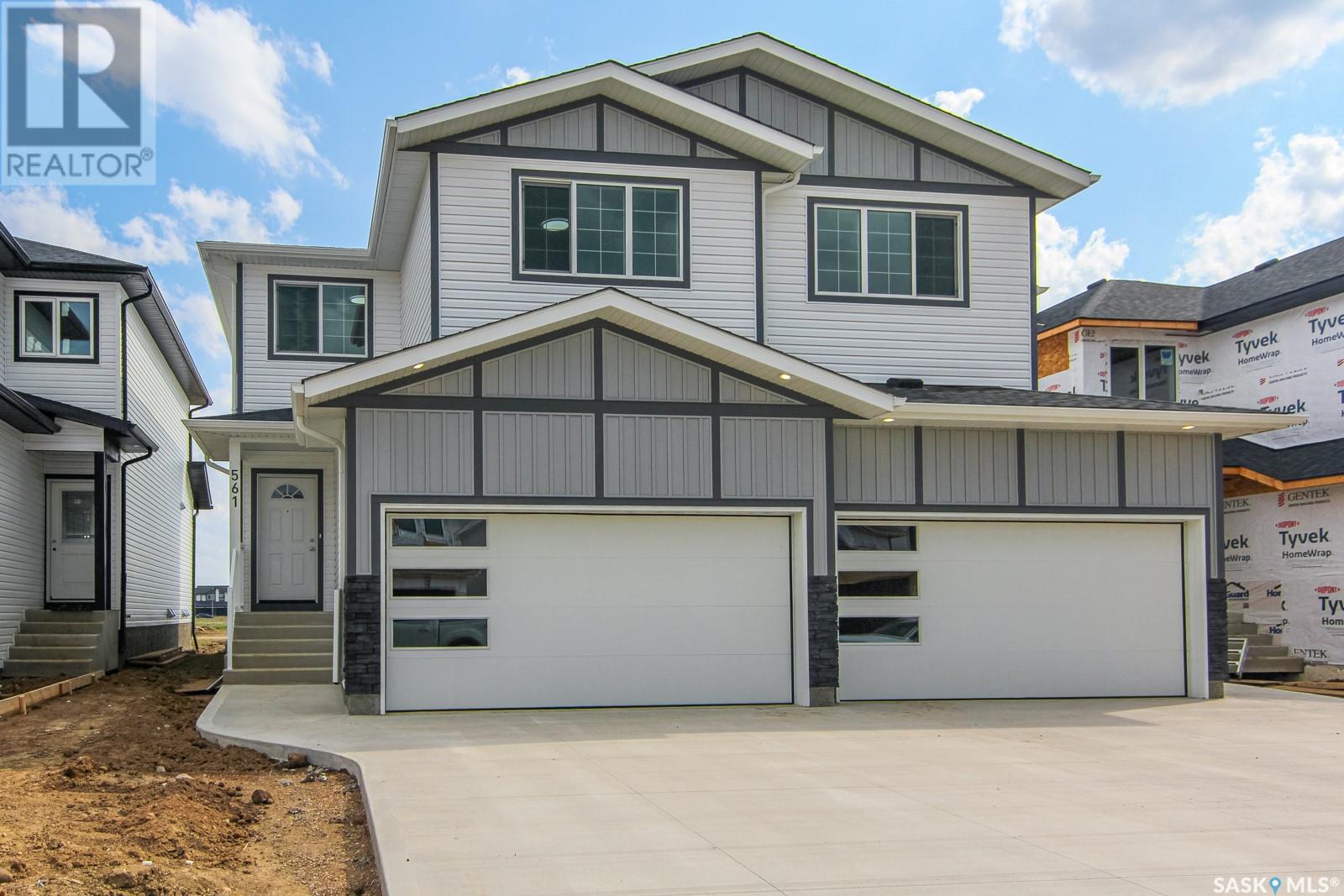
Highlights
Description
- Home value ($/Sqft)$317/Sqft
- Time on Houseful71 days
- Property typeSingle family
- Style2 level
- Neighbourhood
- Year built2025
- Mortgage payment
Excellent opportunity to own a brand new home in sought-after Aspen Ridge! This KW Homes semi-detached home offers a front attached garage, a great floorplan for families and high-quality craftsmanship. The main floor features LVP flooring throughout the open concept, kitchen island and walk-in pantry, sliders to the backyard and a convenient 2pc bath. Upstairs, you'll find a bonus room, laundry, plus 3 good sized bedrooms including the primary with a walk-through closet to the private 3pc ensuite. The basement has a separate entry and is open for future development. Price includes front landscaping and concrete drive. The perfect home for anyone wanting a brand new home by a reputable builder at an affordable price! *Pictures are from a previous project - colours & product specifications are subject to change* (id:63267)
Home overview
- Cooling Central air conditioning
- Heat source Natural gas
- Heat type Forced air
- # total stories 2
- Has garage (y/n) Yes
- # full baths 3
- # total bathrooms 3.0
- # of above grade bedrooms 3
- Subdivision Aspen ridge
- Directions 2025714
- Lot desc Lawn
- Lot dimensions 3511
- Lot size (acres) 0.0824953
- Building size 1657
- Listing # Sk010730
- Property sub type Single family residence
- Status Active
- Primary bedroom 4.166m X 3.683m
Level: 2nd - Ensuite bathroom (# of pieces - 3) Measurements not available
Level: 2nd - Bedroom 3.531m X 2.769m
Level: 2nd - Bonus room 3.429m X 3.785m
Level: 2nd - Bedroom 3.226m X 2.794m
Level: 2nd - Bathroom (# of pieces - 4) Measurements not available
Level: 2nd - Kitchen 3.505m X 4.013m
Level: Main - Bathroom (# of pieces - 2) Measurements not available
Level: Main - Dining room 3.632m X 2.819m
Level: Main - Living room 4.166m X 3.607m
Level: Main
- Listing source url Https://www.realtor.ca/real-estate/28524912/555-sharma-crescent-saskatoon-aspen-ridge
- Listing type identifier Idx

$-1,400
/ Month


