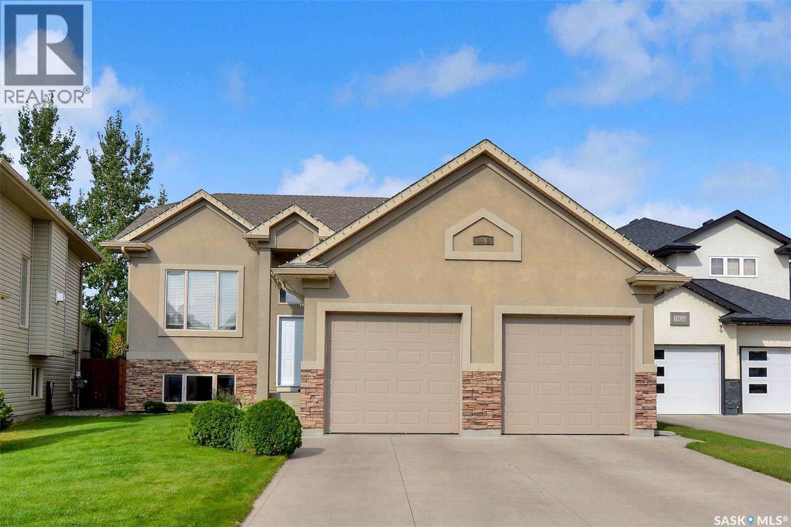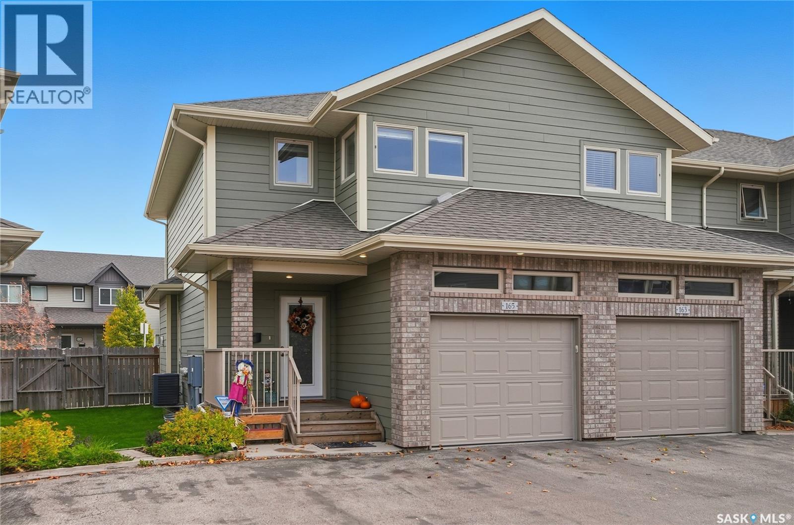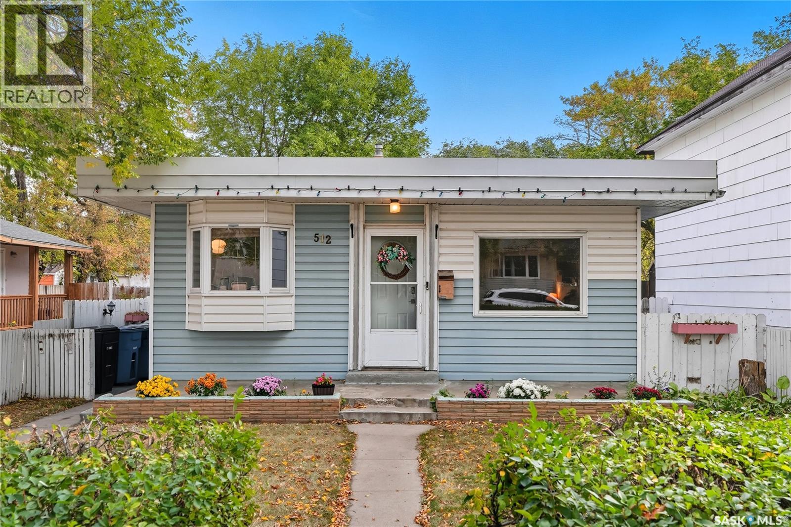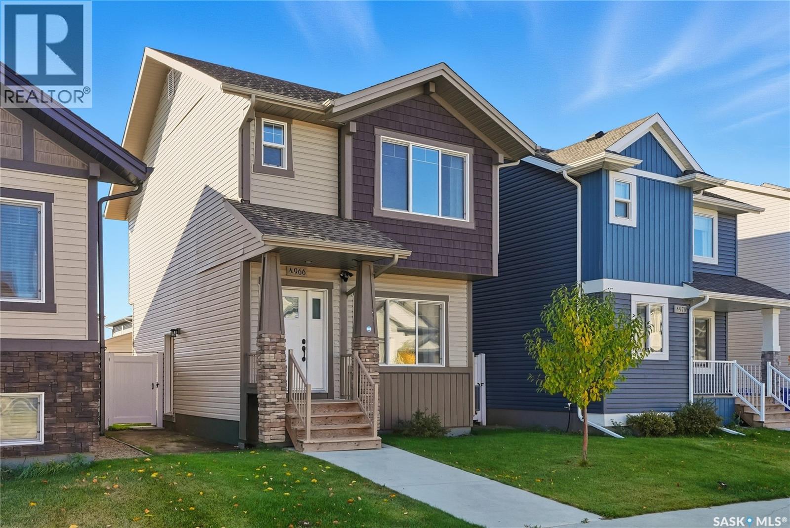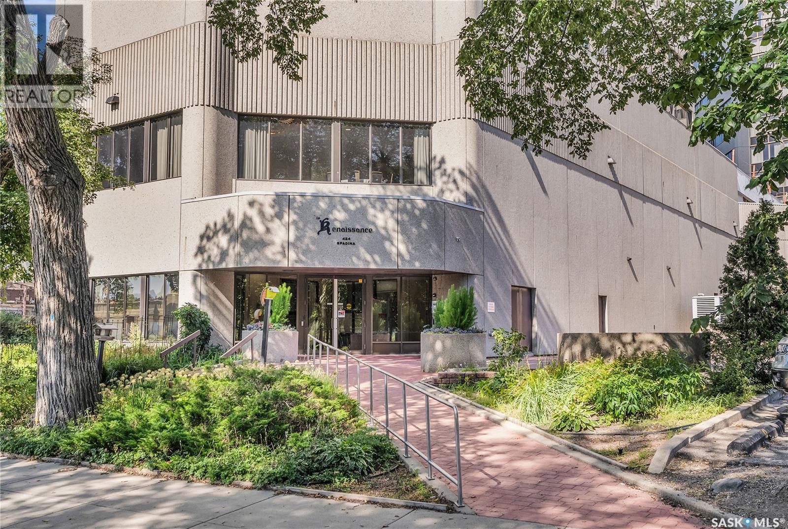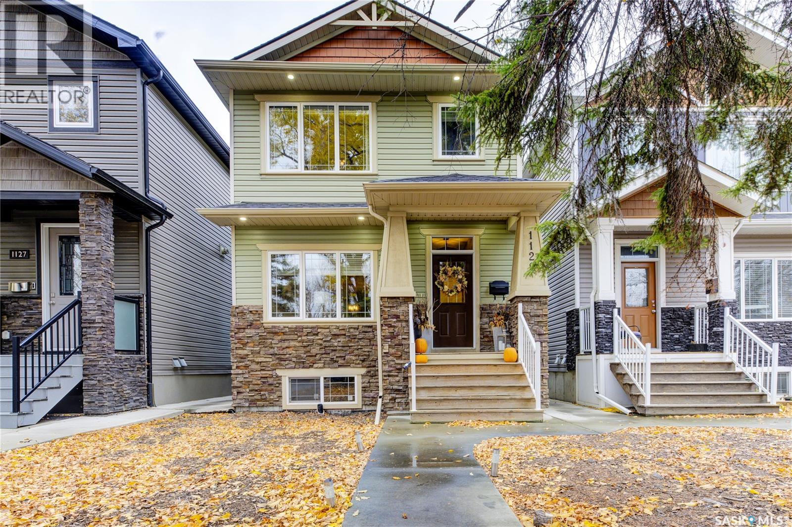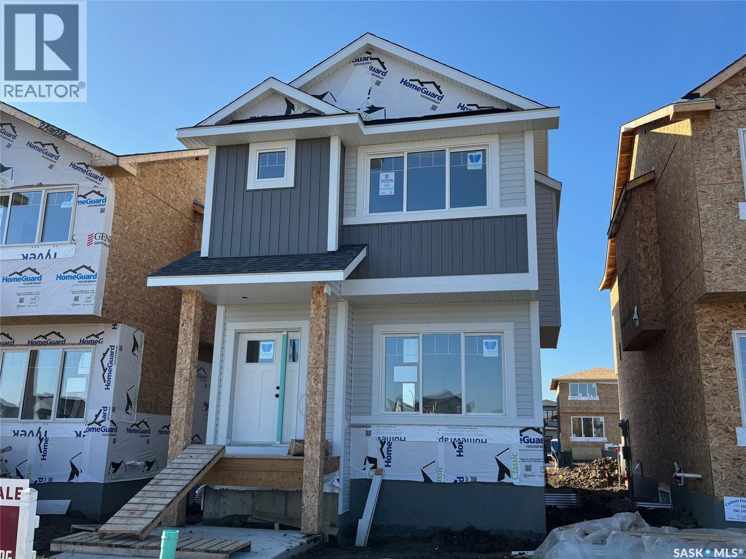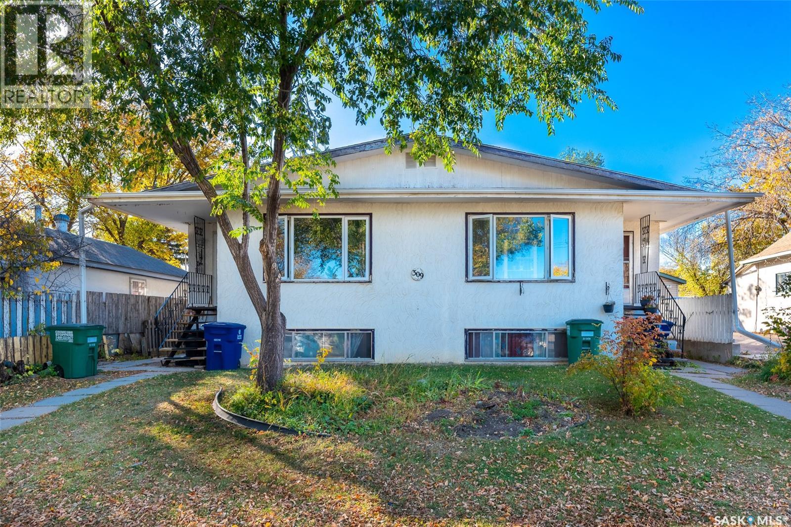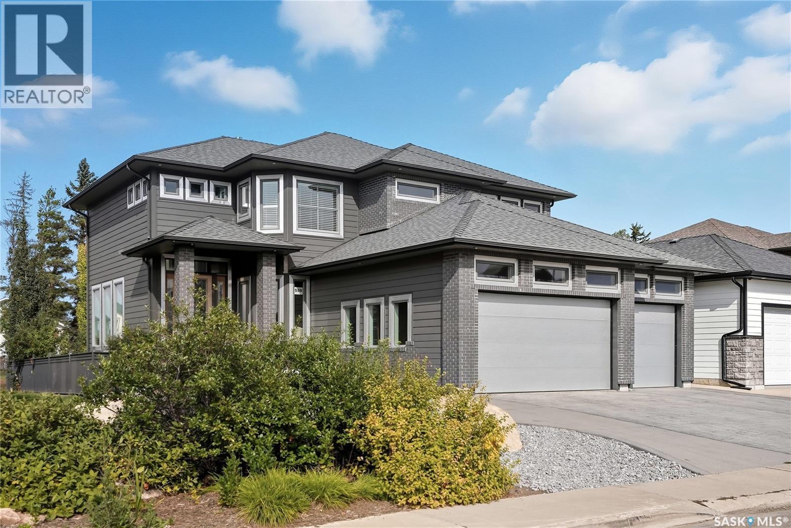
Highlights
Description
- Home value ($/Sqft)$467/Sqft
- Time on Houseful32 days
- Property typeSingle family
- Style2 level
- Neighbourhood
- Year built2014
- Mortgage payment
Welcome to a truly custom Evergreen masterpiece, backing green space in one of the neighbourhood’s most desirable crescents. Highlights include a $30,000 designer lighting package featuring a 48” crystal statement fixture, an excessive window package that allows for substantial natural light, heated floors throughout all tile areas in addition to in-floor heat in the basement and triple car garage. Central air and central vac, solid core doors, and an architectural showpiece: two levels of see-through fireplaces wrapped in marble, dividing dining and living with style. The 3-car heated garage offers epoxy floors and upgraded garage doors, while the home itself is protected by a $50k Basement Systems waterproofing upgrade with triple sump pumps and backup. Outdoor living is maximized with a composite deck, partially covered with glass railing, stamped concrete patio, hot tub electrical rough-in, gas BBQ hookup, and an upper balcony overlooking the treed green space and walking paths. Inside, enjoy soaring 18-foot ceilings, a gourmet kitchen with extensive cabinetry and waterfall quartz tops, beautiful open stairs with designer glass railing, and dual laundry rooms for convenience. With four bedrooms and four bathrooms, the layout is both functional and luxurious. The primary suite is a retreat with a private balcony, spa ensuite with an air-jet tub, five-sprayer tiled shower, built-in vanity, and custom walk-in closet. Upstairs, two bedrooms share a Jack-and-Jill bath with a heated towel bar, plus a sitting area with a fireplace. The basement offers a tiled 80,000 BTU fireplace, wet bar, versatile gym space that doubles as a potential wine room with Vanee system and sprinklers installed, and theatre room rough-ins in both the basement bedroom and family room. This property goes far beyond any spec build, with a real brick exterior, premium finishes, and thoughtful upgrades throughout. (id:63267)
Home overview
- Cooling Central air conditioning
- Heat source Natural gas
- Heat type Forced air, in floor heating
- # total stories 2
- Fencing Fence
- Has garage (y/n) Yes
- # full baths 4
- # total bathrooms 4.0
- # of above grade bedrooms 4
- Subdivision Evergreen
- Lot desc Lawn, underground sprinkler
- Lot dimensions 6120
- Lot size (acres) 0.143797
- Building size 2495
- Listing # Sk018916
- Property sub type Single family residence
- Status Active
- Ensuite bathroom (# of pieces - 5) Measurements not available
Level: 2nd - Bedroom 3.505m X 3.378m
Level: 2nd - Primary bedroom 40.234m X 4.877m
Level: 2nd - Bathroom (# of pieces - 4) Measurements not available
Level: 2nd - Bedroom 4.013m X 3.353m
Level: 2nd - Laundry Measurements not available
Level: 2nd - Other 2.515m X 3.861m
Level: 2nd - Family room 4.369m X 7.493m
Level: Basement - Bedroom 4.115m X 3.835m
Level: Basement - Other 3.226m X 1.93m
Level: Basement - Bathroom (# of pieces - 3) Measurements not available
Level: Basement - Other 5.817m X 2.261m
Level: Basement - Mudroom Measurements not available
Level: Main - Bathroom (# of pieces - 2) Measurements not available
Level: Main - Dining room 4.801m X 3.81m
Level: Main - Laundry Measurements not available
Level: Main - Office 3.251m X 3.658m
Level: Main - Other 5.182m X 5.486m
Level: Main - Kitchen 5.486m X 3.81m
Level: Main
- Listing source url Https://www.realtor.ca/real-estate/28891476/559-atton-lane-saskatoon-evergreen
- Listing type identifier Idx

$-3,106
/ Month




