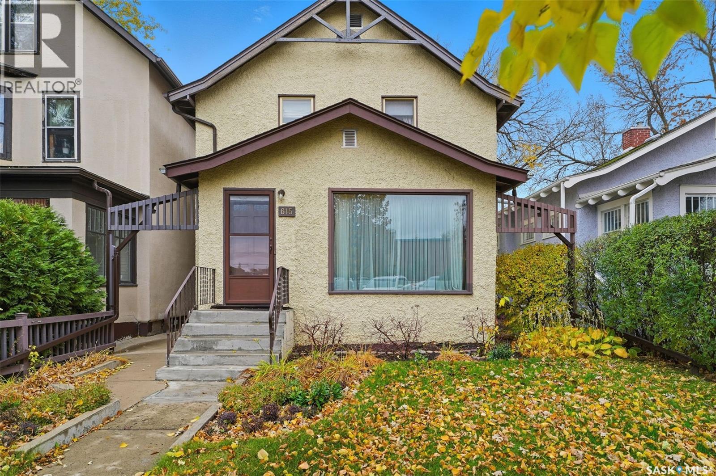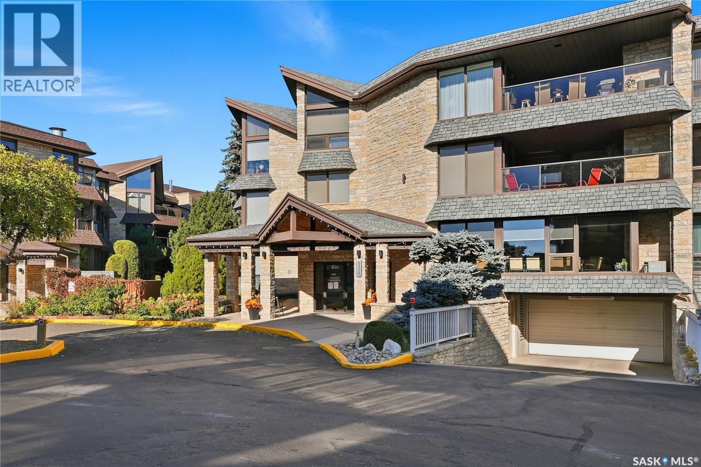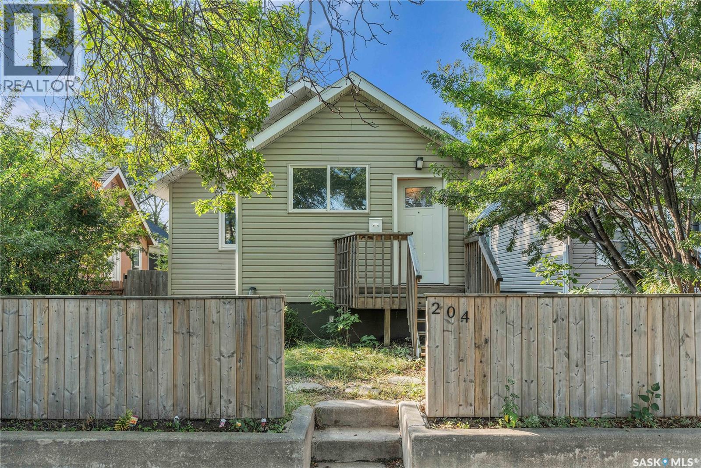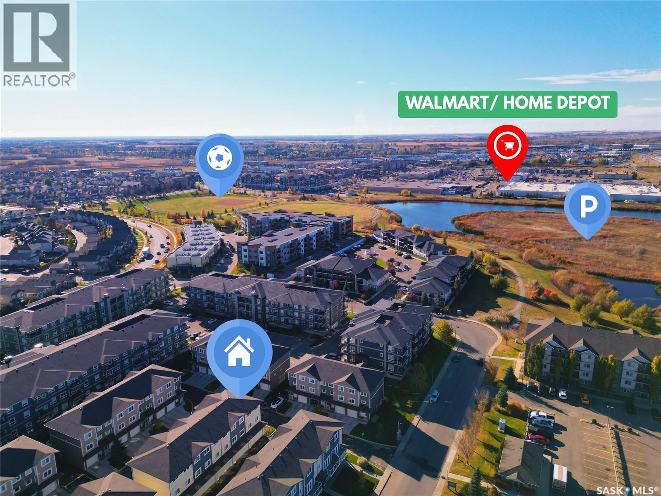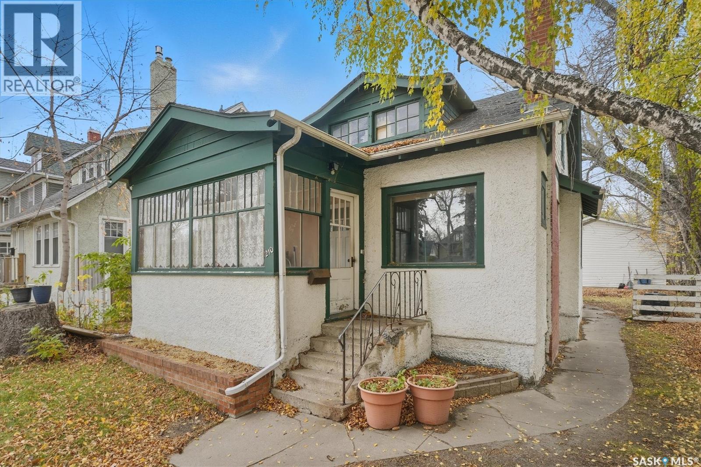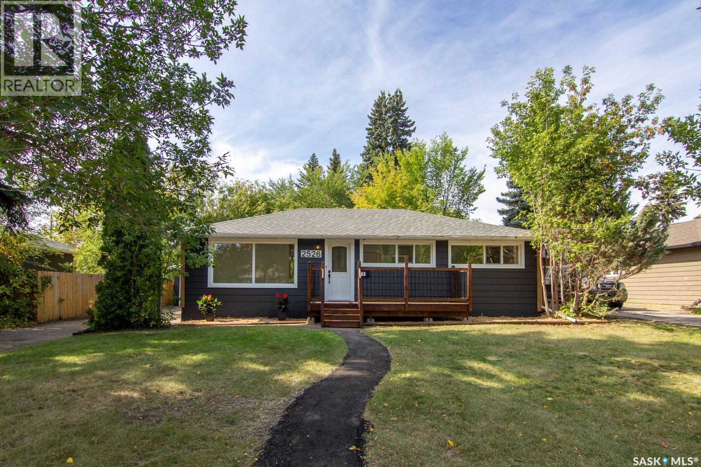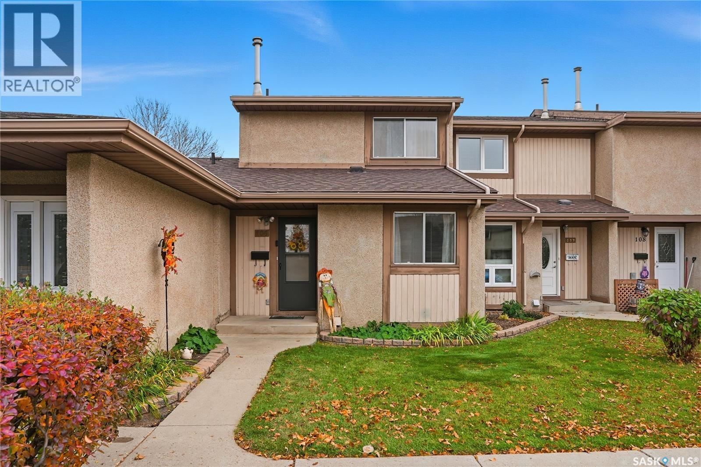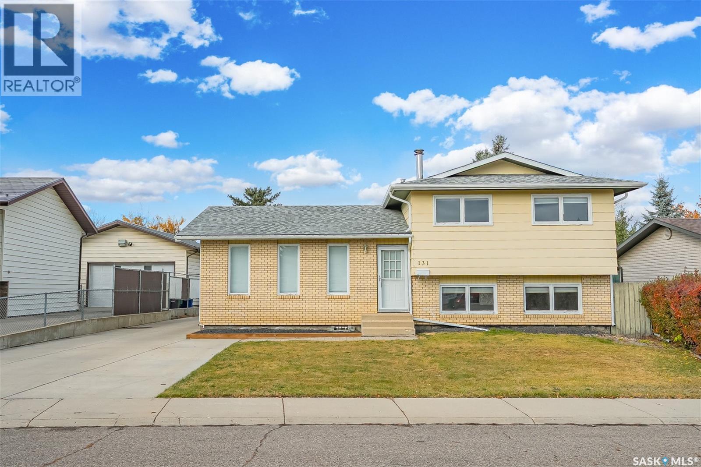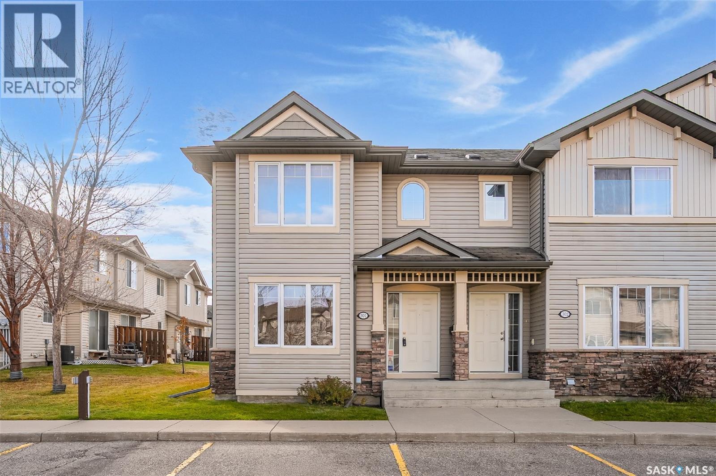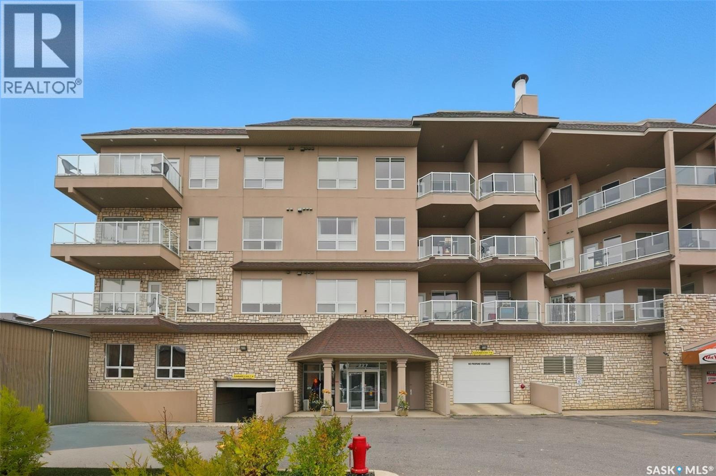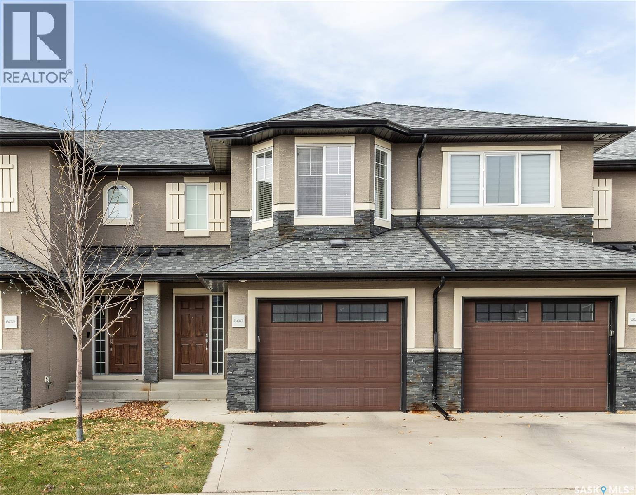- Houseful
- SK
- Saskatoon
- Blairmore Suburban Centre
- 570 Kinloch Ct
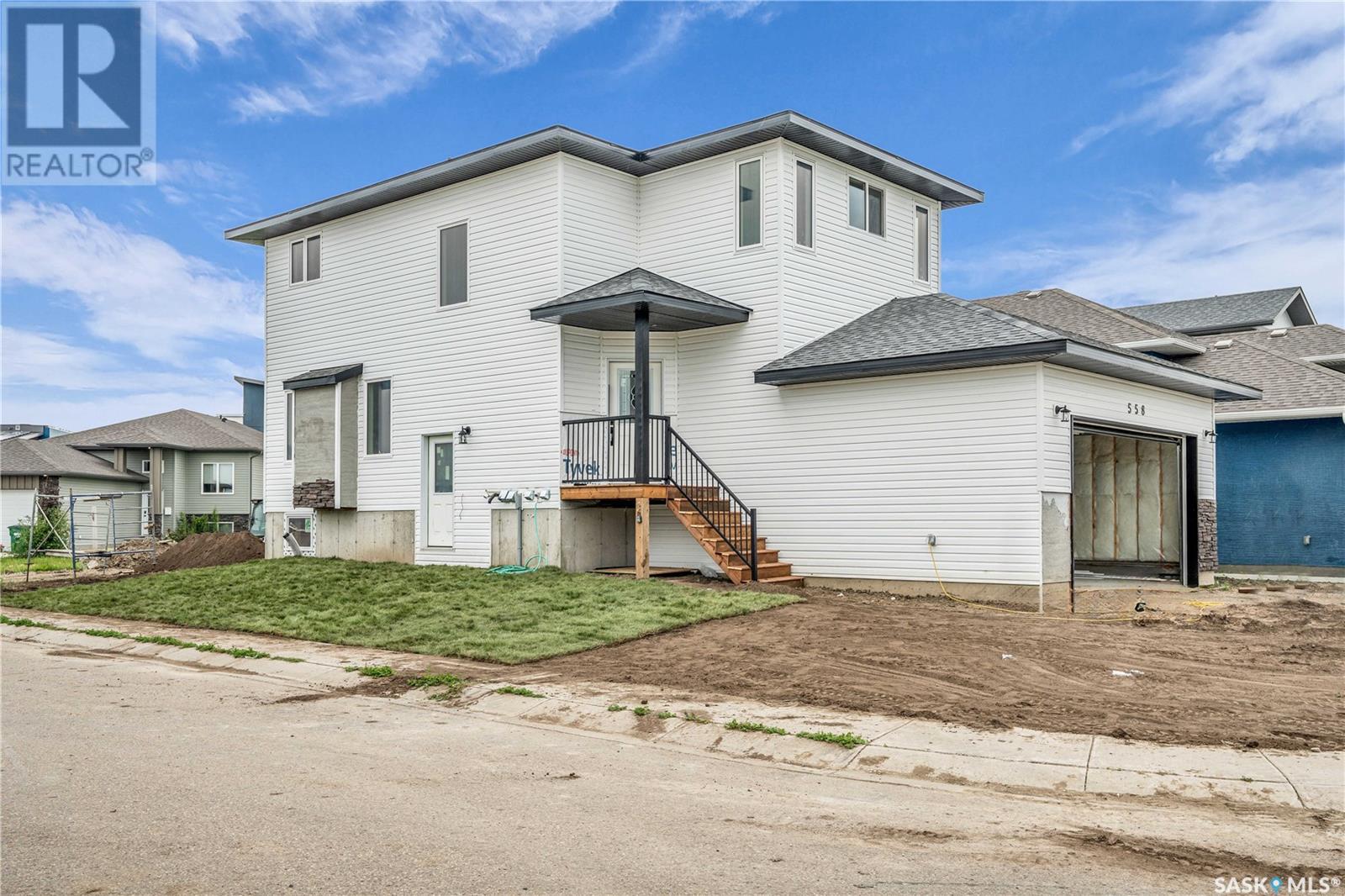
Highlights
Description
- Home value ($/Sqft)$369/Sqft
- Time on Houseful135 days
- Property typeSingle family
- Style2 level
- Neighbourhood
- Year built2025
- Mortgage payment
Wowweee!! Another innovative, Added Value home brought to by Milano Homes! Shop and compare, this is THE LOWEST price in the Parkridge extension for a fully finished upgraded home and a Legal 2 Bedroom Suite!! This Gorgeous inside corner lot offers lots of possibilities! Quality finishes abound, including full Porcelain tile flooring in large Foyer, all main floor Bathrooms, Laundry, and Tub Surrounds! Quartz countertops in main Kitchen, 9' ceilings on main, side door entry to Legal suite. Stainless steel appliances for main house, 6 White appliances for basement suite. Total of 3 Bedrooms plus Bonus room upstairs, plus Legal 2 Bedroom suite downstairs. NOTE: Ask about the possible Garden Suite option to make this one a real money maker! Price includes all taxes, All rebates assigned back to seller. Call today! (id:63267)
Home overview
- Heat source Natural gas
- # total stories 2
- Has garage (y/n) Yes
- # full baths 4
- # total bathrooms 4.0
- # of above grade bedrooms 5
- Subdivision Parkridge sa
- Directions 1394829
- Lot size (acres) 0.0
- Building size 1517
- Listing # Sk008857
- Property sub type Single family residence
- Status Active
- Ensuite bathroom (# of pieces - 4) 2.743m X 1.829m
Level: 2nd - Laundry 2.235m X 1.524m
Level: 2nd - Bathroom (# of pieces - 4) Measurements not available X 1.524m
Level: 2nd - Primary bedroom 4.572m X 4.572m
Level: 2nd - Bedroom 3.251m X 3.048m
Level: 2nd - Bedroom 3.048m X 2.743m
Level: 2nd - Bedroom 2.591m X 2.337m
Level: Basement - Other 3.048m X 1.321m
Level: Basement - Bedroom 2.743m X 2.54m
Level: Basement - Bathroom (# of pieces - 4) 2.515m X 1.524m
Level: Basement - Kitchen / dining room 5.232m X 3.124m
Level: Basement - Foyer 3.962m X 1.524m
Level: Main - Dining room 3.048m X 2.743m
Level: Main - Bathroom (# of pieces - 2) 1.524m X 1.422m
Level: Main - Other 5.105m X 3.658m
Level: Main - Kitchen 4.166m X 2.591m
Level: Main
- Listing source url Https://www.realtor.ca/real-estate/28439663/570-kinloch-court-saskatoon-parkridge-sa
- Listing type identifier Idx

$-1,493
/ Month

